Красивые дома в стиле ретро с крышей из смешанных материалов – 175 фото фасадов
Сортировать:
Бюджет
Сортировать:Популярное за сегодня
121 - 140 из 175 фото
1 из 3
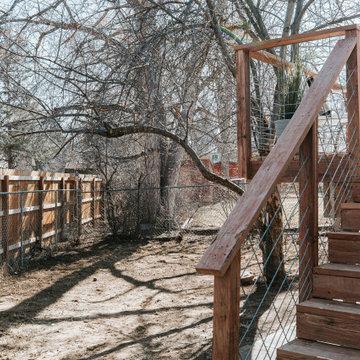
Идея дизайна: кирпичный, синий частный загородный дом в стиле ретро с разными уровнями, крышей из смешанных материалов и серой крышей
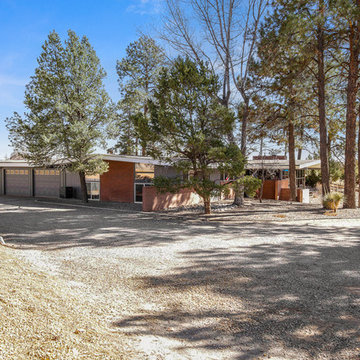
Front
Пример оригинального дизайна: огромный, одноэтажный, серый частный загородный дом в стиле ретро с комбинированной облицовкой, плоской крышей и крышей из смешанных материалов
Пример оригинального дизайна: огромный, одноэтажный, серый частный загородный дом в стиле ретро с комбинированной облицовкой, плоской крышей и крышей из смешанных материалов
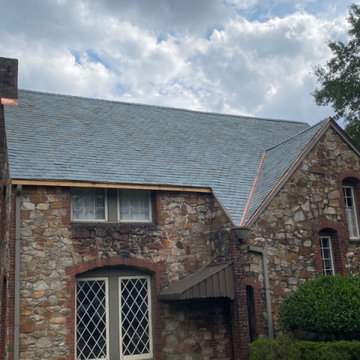
Vermont Semi-weathering slate with copper flashings and open valleys.
Стильный дизайн: трехэтажный, разноцветный частный загородный дом среднего размера в стиле ретро с облицовкой из камня, крышей из смешанных материалов и серой крышей - последний тренд
Стильный дизайн: трехэтажный, разноцветный частный загородный дом среднего размера в стиле ретро с облицовкой из камня, крышей из смешанных материалов и серой крышей - последний тренд
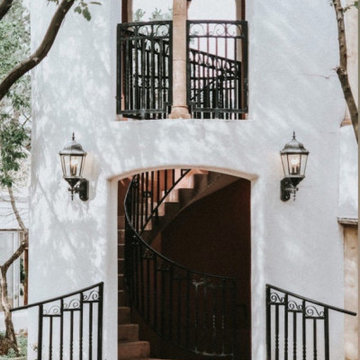
Идея дизайна: огромный, двухэтажный, коричневый частный загородный дом в стиле ретро с комбинированной облицовкой и крышей из смешанных материалов
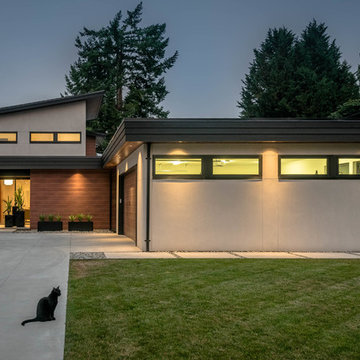
My House Design/Build Team | www.myhousedesignbuild.com | 604-694-6873 | Reuben Krabbe Photography
Пример оригинального дизайна: большой, двухэтажный, бежевый частный загородный дом в стиле ретро с облицовкой из камня, односкатной крышей и крышей из смешанных материалов
Пример оригинального дизайна: большой, двухэтажный, бежевый частный загородный дом в стиле ретро с облицовкой из камня, односкатной крышей и крышей из смешанных материалов
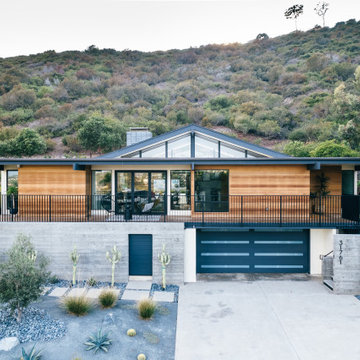
Cedar siding, board-formed concrete and smooth stucco create a warm palette for the exterior and interior of this mid-century addition and renovation in the hills of Southern California
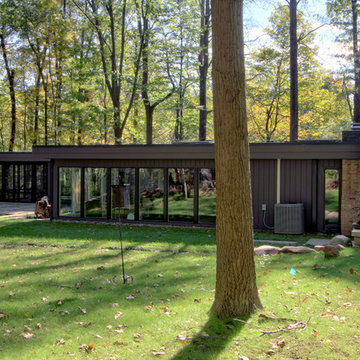
Tall windows take advantage of their wood lot. At far left is the screened porch, covered by an extension of the main roof. Photo by Christopher Wright, CR
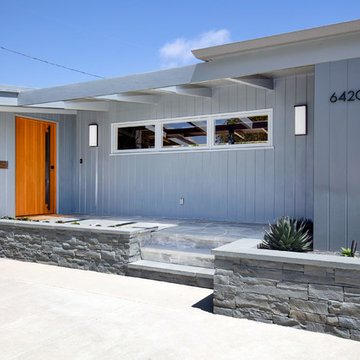
The front entry incorporates a custom pivot front door and new bluestone walls. We chose all new paint colors throughout.
Пример оригинального дизайна: одноэтажный, деревянный, серый частный загородный дом среднего размера в стиле ретро с односкатной крышей и крышей из смешанных материалов
Пример оригинального дизайна: одноэтажный, деревянный, серый частный загородный дом среднего размера в стиле ретро с односкатной крышей и крышей из смешанных материалов

The front entry incorporates a custom pivot front door and new bluestone walls. We also designed all of the hardscape and landscape. The beams and boarding are all original.
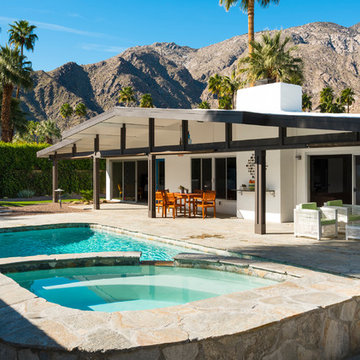
Exterior Elevation and Covered Patio
Пример оригинального дизайна: огромный, одноэтажный, белый частный загородный дом в стиле ретро с облицовкой из цементной штукатурки, двускатной крышей и крышей из смешанных материалов
Пример оригинального дизайна: огромный, одноэтажный, белый частный загородный дом в стиле ретро с облицовкой из цементной штукатурки, двускатной крышей и крышей из смешанных материалов
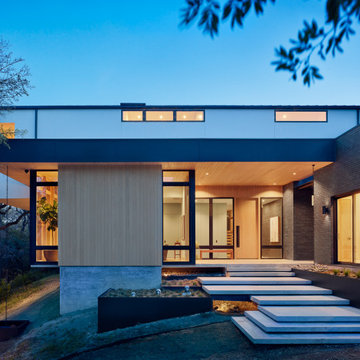
The architecture of the Descendant House emulates the MCM home that was originally on the site. This home was designed for a multi-generational family & includes public and private living areas, as well as a guest casita.
Photo by Casey Dunn
Architecture by MF Architecture
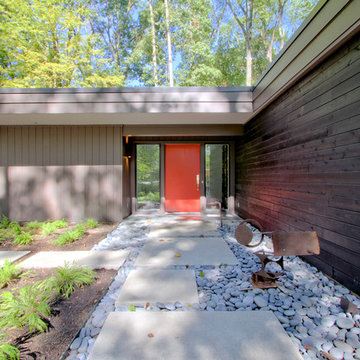
The main entrance features two tall sidelights to allow maximum light into the entry hall. The horizontal siding is v-groove cedar in an ebony stain. The vertical siding is Boral composite v-groove. The soffit fascia is also Boral trim. The red entry door is extra wide at 42". Plant beds and river rock surround the sand matrix concrete slabs at the entry approach. Photo by Christopher Wright, CR
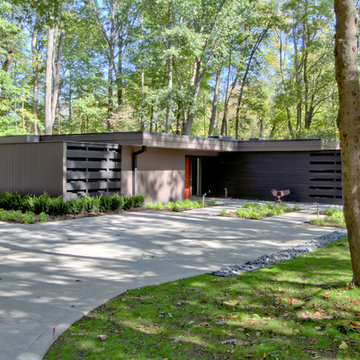
The original siding was deteriorating and was completely replaced. The architectural plan called for courtyard fencing elements that are an extension of the main structure siding--which is a combination of vertical composite siding and horizontal cedar. At left is a dog pen for Otis, the resident pooch. At right is a courtyard which gives privacy to the bedroom windows.
Christopher Wright, CR

aerial perspective at hillside site
Источник вдохновения для домашнего уюта: деревянный, разноцветный частный загородный дом среднего размера в стиле ретро с разными уровнями, плоской крышей, крышей из смешанных материалов и белой крышей
Источник вдохновения для домашнего уюта: деревянный, разноцветный частный загородный дом среднего размера в стиле ретро с разными уровнями, плоской крышей, крышей из смешанных материалов и белой крышей
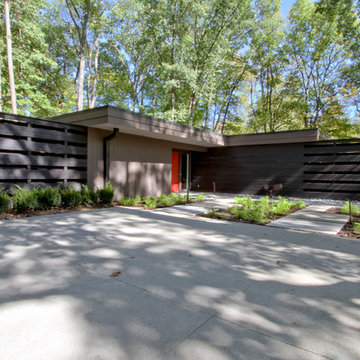
The approach elevation from the driveway. The driveway concrete and walkway slabs are a sand matrix concrete. At left, the fencing conceals a dog pen with a pet turf surface material. Photo by Christopher Wright, CR
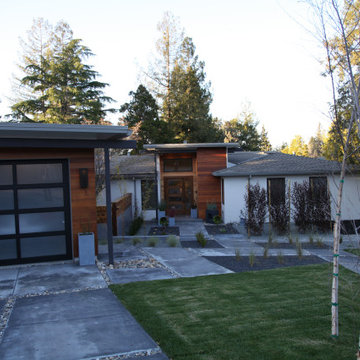
Natural wood adorns the two-car garage and entry wall in this Mid-Century Modern home. Opaque glass in the garage doors allow light inside but hide the contents. Concrete slabs divided by rock allow for movement between the street, home, garage and courtyard without creating a monolith of pavement. As the site is a parallelogram, the garage is canted toward the house in order to accommodate county set-backs.
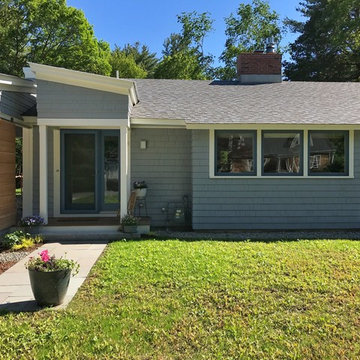
Constructed in two phases, this renovation, with a few small additions, touched nearly every room in this late ‘50’s ranch house. The owners raised their family within the original walls and love the house’s location, which is not far from town and also borders conservation land. But they didn’t love how chopped up the house was and the lack of exposure to natural daylight and views of the lush rear woods. Plus, they were ready to de-clutter for a more stream-lined look. As a result, KHS collaborated with them to create a quiet, clean design to support the lifestyle they aspire to in retirement.
To transform the original ranch house, KHS proposed several significant changes that would make way for a number of related improvements. Proposed changes included the removal of the attached enclosed breezeway (which had included a stair to the basement living space) and the two-car garage it partially wrapped, which had blocked vital eastern daylight from accessing the interior. Together the breezeway and garage had also contributed to a long, flush front façade. In its stead, KHS proposed a new two-car carport, attached storage shed, and exterior basement stair in a new location. The carport is bumped closer to the street to relieve the flush front facade and to allow access behind it to eastern daylight in a relocated rear kitchen. KHS also proposed a new, single, more prominent front entry, closer to the driveway to replace the former secondary entrance into the dark breezeway and a more formal main entrance that had been located much farther down the facade and curiously bordered the bedroom wing.
Inside, low ceilings and soffits in the primary family common areas were removed to create a cathedral ceiling (with rod ties) over a reconfigured semi-open living, dining, and kitchen space. A new gas fireplace serving the relocated dining area -- defined by a new built-in banquette in a new bay window -- was designed to back up on the existing wood-burning fireplace that continues to serve the living area. A shared full bath, serving two guest bedrooms on the main level, was reconfigured, and additional square footage was captured for a reconfigured master bathroom off the existing master bedroom. A new whole-house color palette, including new finishes and new cabinetry, complete the transformation. Today, the owners enjoy a fresh and airy re-imagining of their familiar ranch house.
Photos by Katie Hutchison
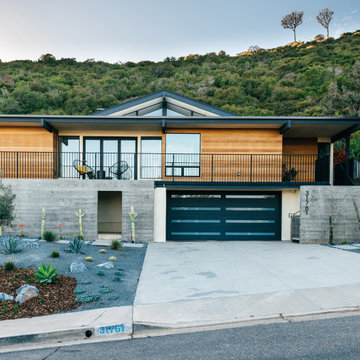
an exterior palette of cedar, board-formed concrete, and minimalist landscaping accentuates the modernist architectural massing while engaging the streetscape
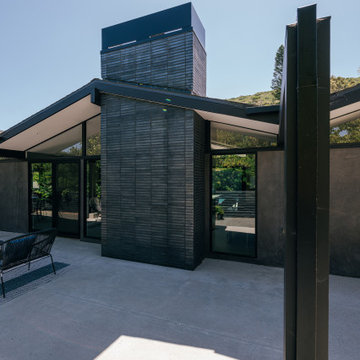
extended steel columns at the rear yard creates space, with the metallic black brick of the fireplace adding texture and dimension
Идея дизайна: одноэтажный, кирпичный, черный частный загородный дом среднего размера в стиле ретро с двускатной крышей и крышей из смешанных материалов
Идея дизайна: одноэтажный, кирпичный, черный частный загородный дом среднего размера в стиле ретро с двускатной крышей и крышей из смешанных материалов
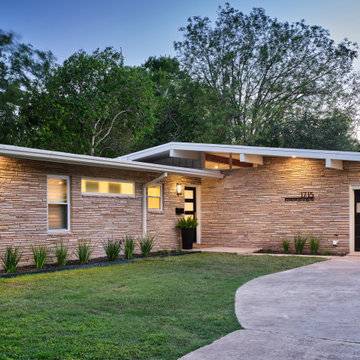
This 1959 Mid Century Modern Home was falling into disrepair, but the team at Haven Design and Construction could see the true potential. By preserving the beautiful original architectural details, such as the linear stacked stone and the clerestory windows, the team had a solid architectural base to build new and interesting details upon. New modern landscaping was installed and a new linear cedar fence surrounds the perimeter of the property.
Красивые дома в стиле ретро с крышей из смешанных материалов – 175 фото фасадов
7