Красивые дома в стиле модернизм с крышей-бабочкой – 244 фото фасадов
Сортировать:
Бюджет
Сортировать:Популярное за сегодня
61 - 80 из 244 фото
1 из 3
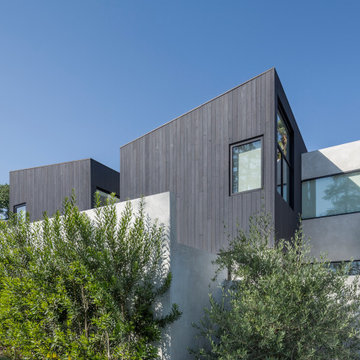
Пример оригинального дизайна: двухэтажный, деревянный, серый частный загородный дом среднего размера в стиле модернизм с крышей-бабочкой и крышей из смешанных материалов
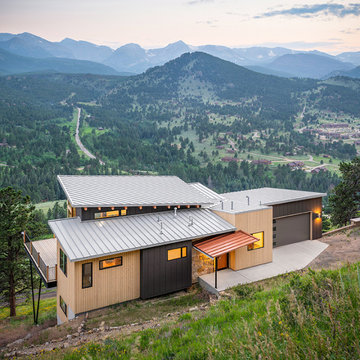
Пример оригинального дизайна: двухэтажный частный загородный дом среднего размера в стиле модернизм с комбинированной облицовкой, крышей-бабочкой, металлической крышей и серой крышей
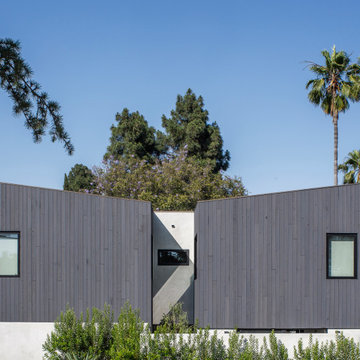
Пример оригинального дизайна: двухэтажный, деревянный, серый частный загородный дом среднего размера в стиле модернизм с крышей-бабочкой и крышей из смешанных материалов
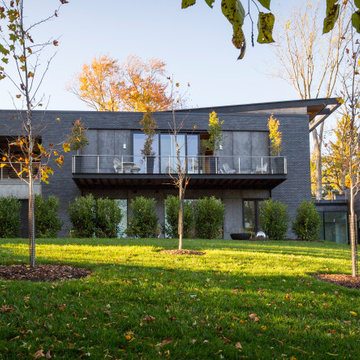
Идея дизайна: двухэтажный, кирпичный, черный частный загородный дом в стиле модернизм с крышей-бабочкой
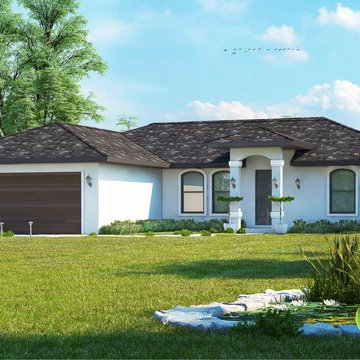
A Modern Exterior House with Simple landscape in garden area, beauty of this house is small pond on right side with seating bench on side and background trees.
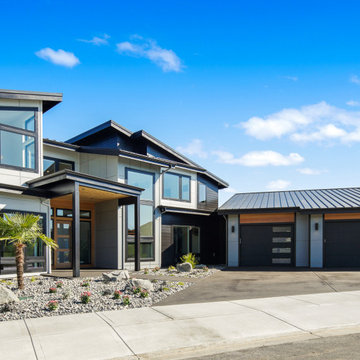
Пример оригинального дизайна: большой, двухэтажный, разноцветный частный загородный дом в стиле модернизм с комбинированной облицовкой, крышей-бабочкой, металлической крышей и черной крышей
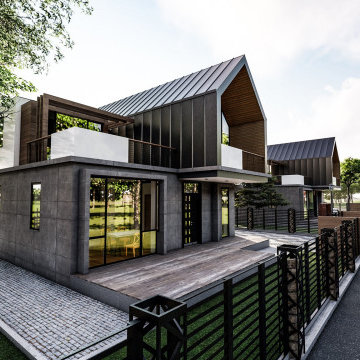
? Apartment complex in Saguramo – Modern design of the building totally fits to existing environment, for the facade inspiration is used strict geometric forms. One apartment constructed area is 100 m2, total common space is 200m2.
✏️? Architect: Zurab Meladze
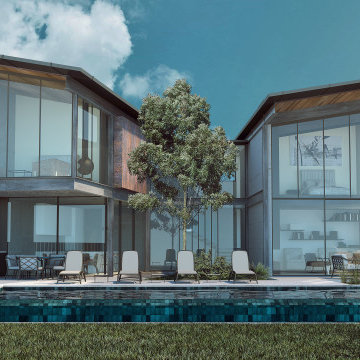
PROYECTO DE VIVIENDA UNIFAMILIAR AISLADA Y PISCINA
На фото: большой, двухэтажный, серый частный загородный дом в стиле модернизм с комбинированной облицовкой, крышей-бабочкой и крышей из смешанных материалов
На фото: большой, двухэтажный, серый частный загородный дом в стиле модернизм с комбинированной облицовкой, крышей-бабочкой и крышей из смешанных материалов
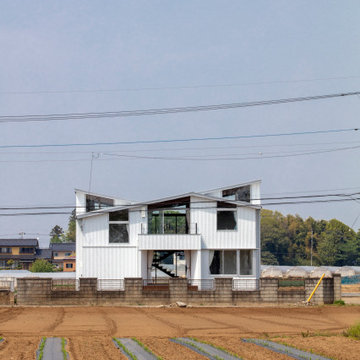
Стильный дизайн: двухэтажный, белый частный загородный дом среднего размера в стиле модернизм с облицовкой из металла, крышей-бабочкой и металлической крышей - последний тренд
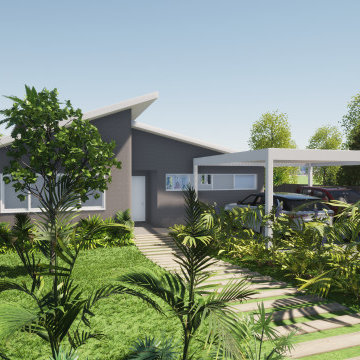
Стильный дизайн: одноэтажный, серый частный загородный дом среднего размера в стиле модернизм с облицовкой из бетона, крышей-бабочкой, металлической крышей и серой крышей - последний тренд
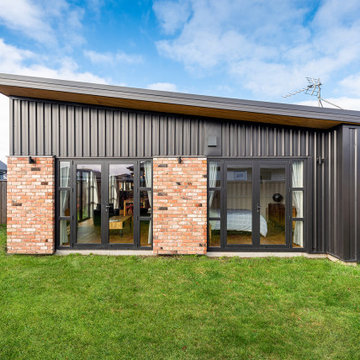
Back yard facade
Источник вдохновения для домашнего уюта: маленький, одноэтажный, черный частный загородный дом в стиле модернизм с облицовкой из металла, крышей-бабочкой, металлической крышей и черной крышей для на участке и в саду
Источник вдохновения для домашнего уюта: маленький, одноэтажный, черный частный загородный дом в стиле модернизм с облицовкой из металла, крышей-бабочкой, металлической крышей и черной крышей для на участке и в саду

This lakefront diamond in the rough lot was waiting to be discovered by someone with a modern naturalistic vision and passion. Maintaining an eco-friendly, and sustainable build was at the top of the client priority list. Designed and situated to benefit from passive and active solar as well as through breezes from the lake, this indoor/outdoor living space truly establishes a symbiotic relationship with its natural surroundings. The pie-shaped lot provided significant challenges with a street width of 50ft, a steep shoreline buffer of 50ft, as well as a powerline easement reducing the buildable area. The client desired a smaller home of approximately 2500sf that juxtaposed modern lines with the free form of the natural setting. The 250ft of lakefront afforded 180-degree views which guided the design to maximize this vantage point while supporting the adjacent environment through preservation of heritage trees. Prior to construction the shoreline buffer had been rewilded with wildflowers, perennials, utilization of clover and meadow grasses to support healthy animal and insect re-population. The inclusion of solar panels as well as hydroponic heated floors and wood stove supported the owner’s desire to be self-sufficient. Core ten steel was selected as the predominant material to allow it to “rust” as it weathers thus blending into the natural environment.
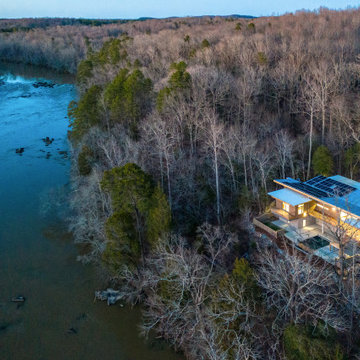
The house is perched on a knoll overlooking the Haw River in central North Carolina. The views are maximized at every major room, allowing an indoor outdoor connection all year long.
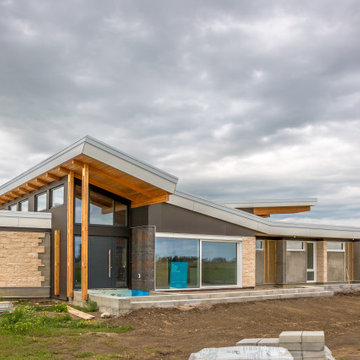
Источник вдохновения для домашнего уюта: большой, одноэтажный, разноцветный частный загородный дом в стиле модернизм с комбинированной облицовкой, крышей-бабочкой и крышей из смешанных материалов
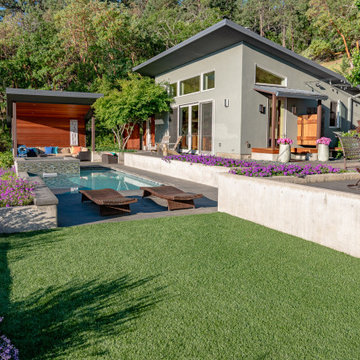
На фото: большой, одноэтажный, серый частный загородный дом в стиле модернизм с облицовкой из цементной штукатурки, крышей-бабочкой и металлической крышей
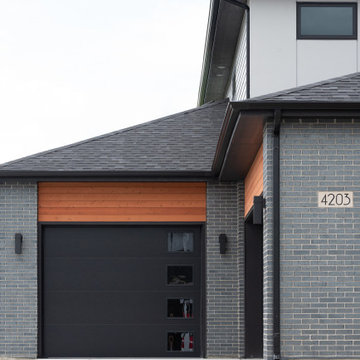
Modern elevations are hot right now! This one features large windows, black brick, a suspended front entry overhang, and the pop of cedar siding.
Стильный дизайн: большой, двухэтажный, кирпичный, серый частный загородный дом в стиле модернизм с крышей-бабочкой и крышей из гибкой черепицы - последний тренд
Стильный дизайн: большой, двухэтажный, кирпичный, серый частный загородный дом в стиле модернизм с крышей-бабочкой и крышей из гибкой черепицы - последний тренд
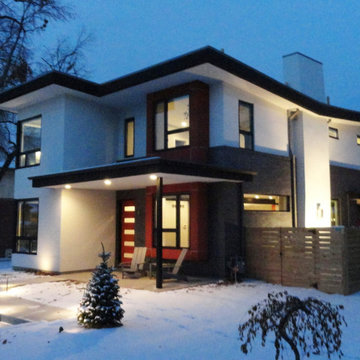
S LAFAYETTE STREET
На фото: двухэтажный, белый частный загородный дом среднего размера в стиле модернизм с облицовкой из цементной штукатурки, крышей-бабочкой, крышей из смешанных материалов и белой крышей с
На фото: двухэтажный, белый частный загородный дом среднего размера в стиле модернизм с облицовкой из цементной штукатурки, крышей-бабочкой, крышей из смешанных материалов и белой крышей с
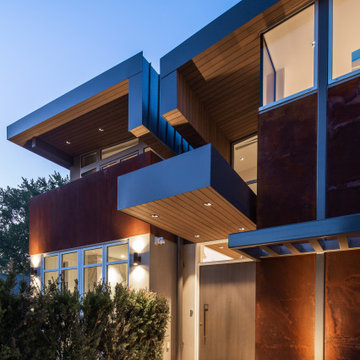
This new home in UBC boasts a modern West Coast Contemporary style that is unique and eco-friendly.
This sustainable and energy efficient home utilizes solar panels and a geothermal heating/cooling system to offset any electrical energy use throughout the year. Large windows allow for maximum daylight saturation while the Corten steel exterior will naturally weather to blend in with the surrounding trees. The rear garden conceals a large underground cistern for rainwater harvesting that is used for landscape irrigation.
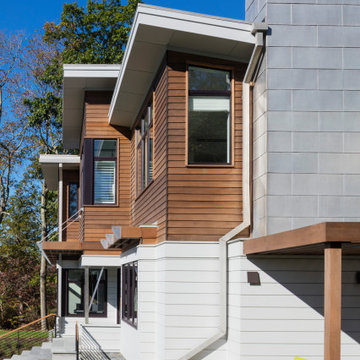
TEAM
Architect: LDa Architecture & Interiors
Interior Design: LDa Architecture & Interiors
Builder: Denali Construction
Landscape Architect: Matthew Cunningham Landscape Design
Photographer: Greg Premru Photography
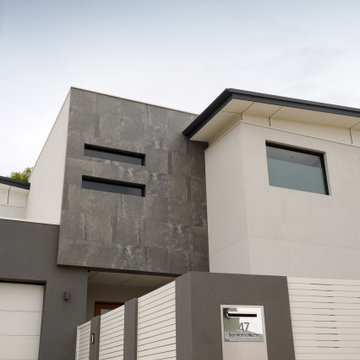
Идея дизайна: большой, двухэтажный, серый частный загородный дом в стиле модернизм с облицовкой из камня, крышей-бабочкой и металлической крышей
Красивые дома в стиле модернизм с крышей-бабочкой – 244 фото фасадов
4