Красивые дома в стиле модернизм с крышей-бабочкой – 246 фото фасадов
Сортировать:
Бюджет
Сортировать:Популярное за сегодня
41 - 60 из 246 фото
1 из 3
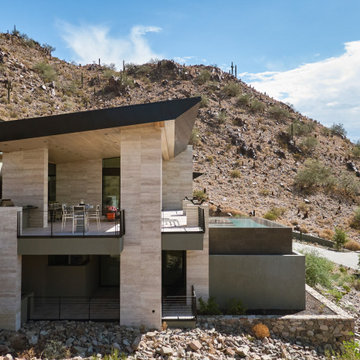
The design of this mountainside home incorporates a butterfly roof that opens the house up to the front and back to maximize views. Black fascia adds an element of drama to the limestone walls.
Project Details // Straight Edge
Phoenix, Arizona
Architecture: Drewett Works
Builder: Sonora West Development
Interior design: Laura Kehoe
Landscape architecture: Sonoran Landesign
Photographer: Laura Moss
Pool: Mossman Brothers Pools
https://www.drewettworks.com/straight-edge/
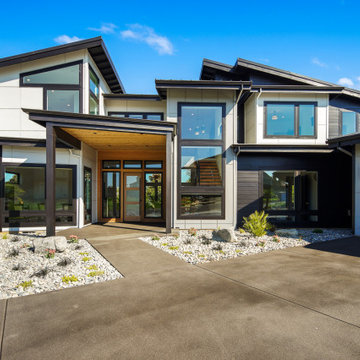
Источник вдохновения для домашнего уюта: большой, двухэтажный, разноцветный частный загородный дом в стиле модернизм с комбинированной облицовкой, крышей-бабочкой, металлической крышей и черной крышей
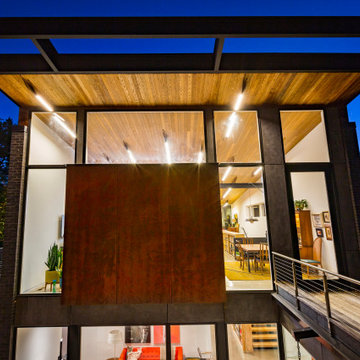
Свежая идея для дизайна: двухэтажный, кирпичный, черный частный загородный дом в стиле модернизм с крышей-бабочкой - отличное фото интерьера
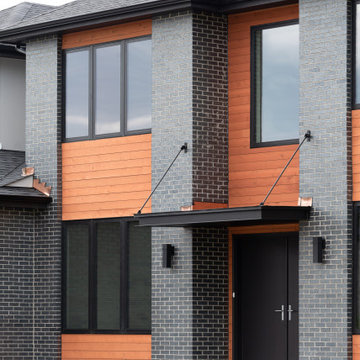
Modern elevations are hot right now! This one features large windows, black brick, a suspended front entry overhang, and the pop of cedar siding.
Источник вдохновения для домашнего уюта: большой, двухэтажный, кирпичный, серый частный загородный дом в стиле модернизм с крышей-бабочкой и крышей из гибкой черепицы
Источник вдохновения для домашнего уюта: большой, двухэтажный, кирпичный, серый частный загородный дом в стиле модернизм с крышей-бабочкой и крышей из гибкой черепицы
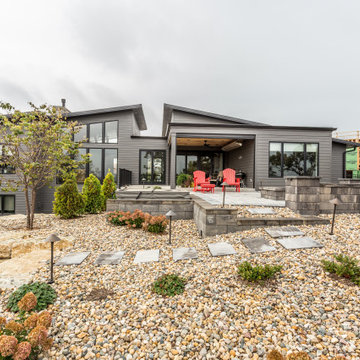
Идея дизайна: двухэтажный, разноцветный частный загородный дом среднего размера в стиле модернизм с комбинированной облицовкой, крышей-бабочкой, черной крышей и отделкой планкеном
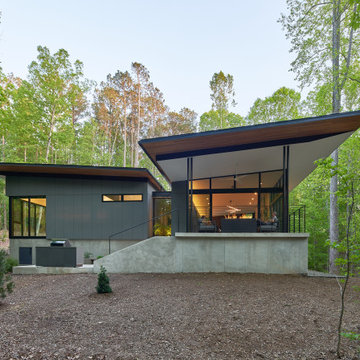
Идея дизайна: одноэтажный, серый частный загородный дом в стиле модернизм с крышей-бабочкой
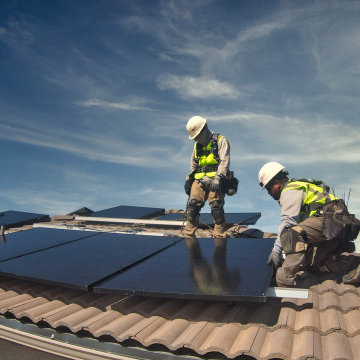
Installation of Solar Panels.
На фото: двухэтажный, бежевый частный загородный дом среднего размера в стиле модернизм с облицовкой из бетона, крышей-бабочкой, черепичной крышей, коричневой крышей и отделкой планкеном
На фото: двухэтажный, бежевый частный загородный дом среднего размера в стиле модернизм с облицовкой из бетона, крышей-бабочкой, черепичной крышей, коричневой крышей и отделкой планкеном
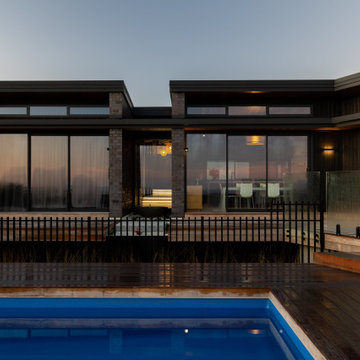
This stunning single level home is cleverly planned to accommodate the owners love of Japanese style gardens, with all rooms enjoying a view across the courtyard gardens or to the magnificent views to the north.

° 2022 Custom Home of the year Winner °
A challenging lot because of it's dimensions resulted in a truly one-of-a-kind design for this custom home client. The sleek lines and mixed materials make this modern home a true standout in Brentwood, MO.
Learn more at Award-Winning Brentwood, MO Custom Home
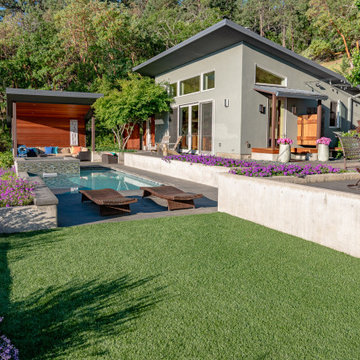
На фото: большой, одноэтажный, серый частный загородный дом в стиле модернизм с облицовкой из цементной штукатурки, крышей-бабочкой и металлической крышей

Hilltop home with stunning views of the Willamette Valley
Источник вдохновения для домашнего уюта: большой, двухэтажный, серый частный загородный дом в стиле модернизм с комбинированной облицовкой, крышей-бабочкой, крышей из гибкой черепицы, черной крышей и отделкой планкеном
Источник вдохновения для домашнего уюта: большой, двухэтажный, серый частный загородный дом в стиле модернизм с комбинированной облицовкой, крышей-бабочкой, крышей из гибкой черепицы, черной крышей и отделкой планкеном
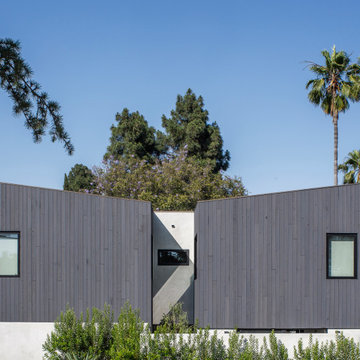
Пример оригинального дизайна: двухэтажный, деревянный, серый частный загородный дом среднего размера в стиле модернизм с крышей-бабочкой и крышей из смешанных материалов
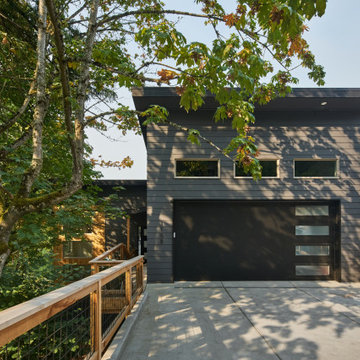
Hilltop home with stunning views of the Willamette Valley
На фото: большой, двухэтажный, серый частный загородный дом в стиле модернизм с комбинированной облицовкой, крышей-бабочкой, крышей из гибкой черепицы, черной крышей и отделкой планкеном
На фото: большой, двухэтажный, серый частный загородный дом в стиле модернизм с комбинированной облицовкой, крышей-бабочкой, крышей из гибкой черепицы, черной крышей и отделкой планкеном
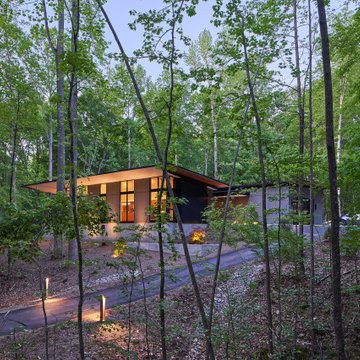
Источник вдохновения для домашнего уюта: одноэтажный, серый частный загородный дом в стиле модернизм с крышей-бабочкой
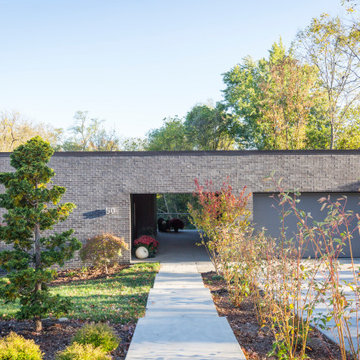
Свежая идея для дизайна: двухэтажный, кирпичный, черный частный загородный дом в стиле модернизм с крышей-бабочкой - отличное фото интерьера
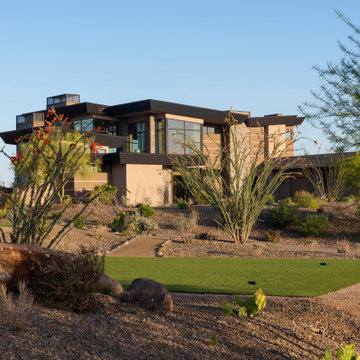
A golf lover's dream paradise, this desert contemporary home sits within walking distance of the 12th-hole tee box on one of two courses in the community.
The Village at Seven Desert Mountain—Scottsdale
Architecture: Drewett Works
Builder: Cullum Homes
Interiors: Ownby Design
Landscape: Greey | Pickett
Photographer: Dino Tonn
https://www.drewettworks.com/the-model-home-at-village-at-seven-desert-mountain/
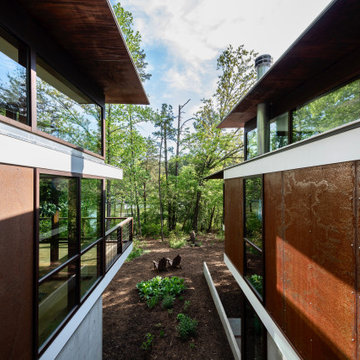
Holly Hill, a retirement home, whose owner's hobbies are gardening and restoration of classic cars, is nestled into the site contours to maximize views of the lake and minimize impact on the site.
Holly Hill is comprised of three wings joined by bridges: A wing facing a master garden to the east, another wing with workshop and a central activity, living, dining wing. Similar to a radiator the design increases the amount of exterior wall maximizing opportunities for natural ventilation during temperate months.
Other passive solar design features will include extensive eaves, sheltering porches and high-albedo roofs, as strategies for considerably reducing solar heat gain.
Daylighting with clerestories and solar tubes reduce daytime lighting requirements. Ground source geothermal heat pumps and superior to code insulation ensure minimal space conditioning costs. Corten steel siding and concrete foundation walls satisfy client requirements for low maintenance and durability. All light fixtures are LEDs.
Open and screened porches are strategically located to allow pleasant outdoor use at any time of day, particular season or, if necessary, insect challenge. Dramatic cantilevers allow the porches to project into the site’s beautiful mixed hardwood tree canopy without damaging root systems.
Guest arrive by vehicle with glimpses of the house and grounds through penetrations in the concrete wall enclosing the garden. One parked they are led through a garden composed of pavers, a fountain, benches, sculpture and plants. Views of the lake can be seen through and below the bridges.
Primary client goals were a sustainable low-maintenance house, primarily single floor living, orientation to views, natural light to interiors, maximization of individual privacy, creation of a formal outdoor space for gardening, incorporation of a full workshop for cars, generous indoor and outdoor social space for guests and parties.
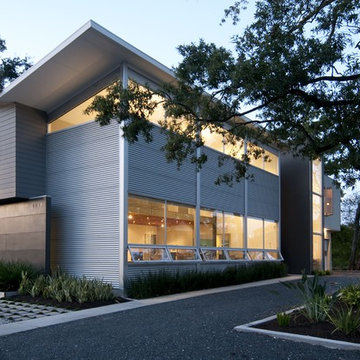
Intexure Live-Work Studio
Стильный дизайн: дом в стиле модернизм с облицовкой из металла и крышей-бабочкой - последний тренд
Стильный дизайн: дом в стиле модернизм с облицовкой из металла и крышей-бабочкой - последний тренд
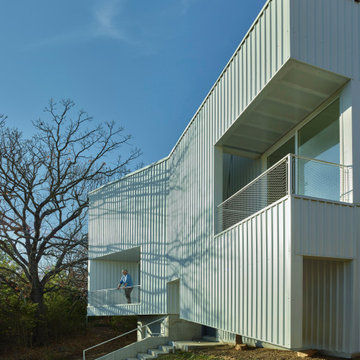
На фото: трехэтажный, белый частный загородный дом среднего размера в стиле модернизм с облицовкой из металла, крышей-бабочкой, металлической крышей и белой крышей
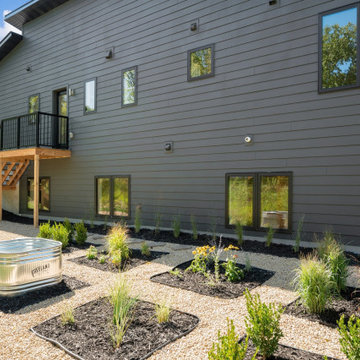
Since 2018 we have trusted Andersen Windows in each of our Green Halo homes because their products are e9ually beautiful and sustainable. Together we work with Andersen to provide our clients with Net Zero Energy Ready home opportunities that are obtainable, healthy, and environmentally conscious.
Красивые дома в стиле модернизм с крышей-бабочкой – 246 фото фасадов
3