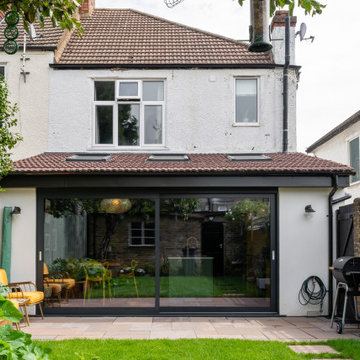Красивые дома в стиле модернизм с черепичной крышей – 2 261 фото фасадов
Сортировать:
Бюджет
Сортировать:Популярное за сегодня
301 - 320 из 2 261 фото
1 из 3
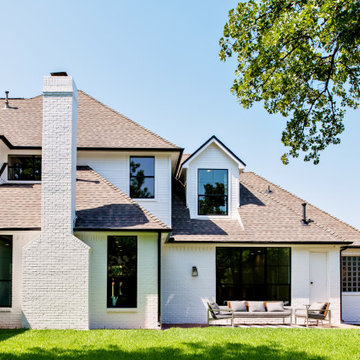
Milgard aluminum windows in black. This product is no longer available from Brennan. Please check our website for alternatives | https://brennancorp.com/
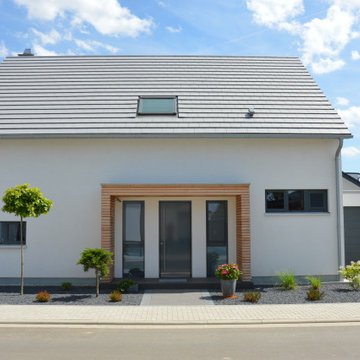
На фото: маленький, одноэтажный, белый частный загородный дом в стиле модернизм с облицовкой из цементной штукатурки, двускатной крышей и черепичной крышей для на участке и в саду
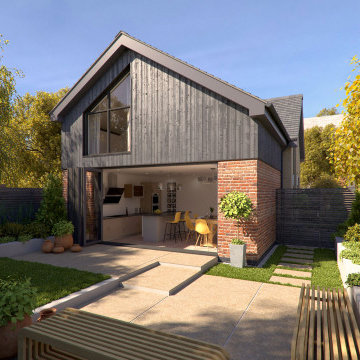
To the rear of the house is a dinind kitchen that opens up fully to the rear garden with the master bedroom above, benefiting from a large feature glazed unit set within the dark timber cladding.
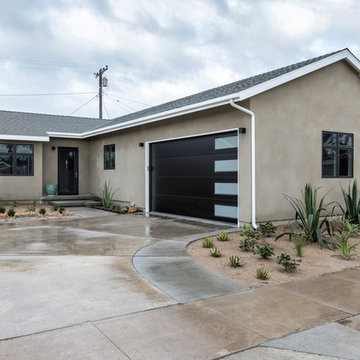
Источник вдохновения для домашнего уюта: одноэтажный частный загородный дом среднего размера в стиле модернизм с облицовкой из цементной штукатурки, двускатной крышей и черепичной крышей
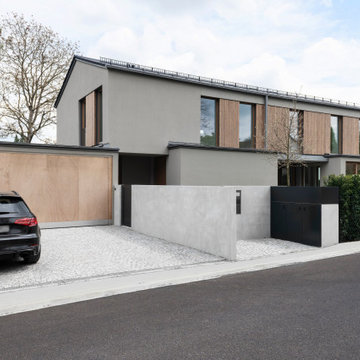
Fotograf: Martin Kreuzer
Идея дизайна: большой, двухэтажный, коричневый частный загородный дом в стиле модернизм с облицовкой из цементной штукатурки, двускатной крышей и черепичной крышей
Идея дизайна: большой, двухэтажный, коричневый частный загородный дом в стиле модернизм с облицовкой из цементной штукатурки, двускатной крышей и черепичной крышей
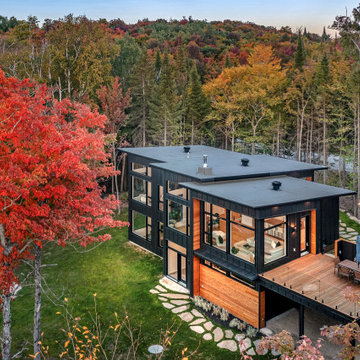
We had a great time staging this brand new two story home in the Laurentians, north of Montreal. The view and the colors of the changing leaves was the inspiration for our color palette in the living and dining room.
We actually sold all the furniture and accessories we brought into the home. Since there seems to be a shortage of furniture available, this idea of buying it from us has become a new trend.
If you are looking at selling your home or you would like us to furnish your new Air BNB, give us a call at 514-222-5553.
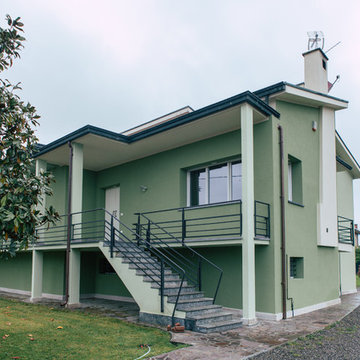
Ristrutturazione totale
Si tratta di una piccola villetta di campagna degli anni '50 a piano rialzato. Completamente trasformata in uno stile più moderno, ma totalmente su misura del cliente. Eliminando alcuni muri si sono creati spazi ampi e più fruibili rendendo gli ambienti pieni di vita e luce.
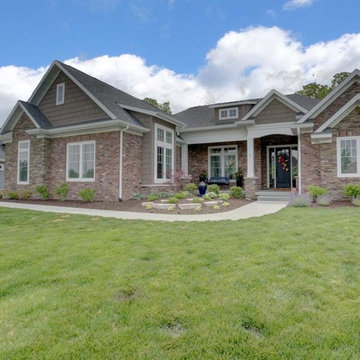
На фото: двухэтажный, кирпичный, бежевый частный загородный дом среднего размера в стиле модернизм с двускатной крышей и черепичной крышей с
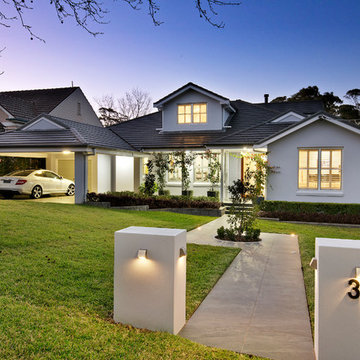
The front of a home in Pymble, with a spacious front lawn and double carport.
Источник вдохновения для домашнего уюта: большой, двухэтажный, серый частный загородный дом в стиле модернизм с двускатной крышей и черепичной крышей
Источник вдохновения для домашнего уюта: большой, двухэтажный, серый частный загородный дом в стиле модернизм с двускатной крышей и черепичной крышей
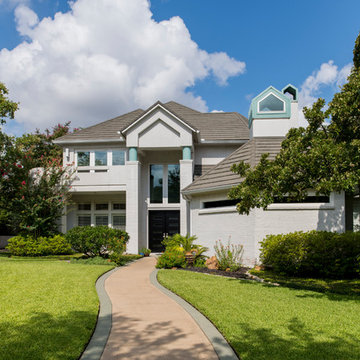
Entry door replacement project featuring ProVia products.
Стильный дизайн: двухэтажный, кирпичный, белый частный загородный дом среднего размера в стиле модернизм с черепичной крышей - последний тренд
Стильный дизайн: двухэтажный, кирпичный, белый частный загородный дом среднего размера в стиле модернизм с черепичной крышей - последний тренд
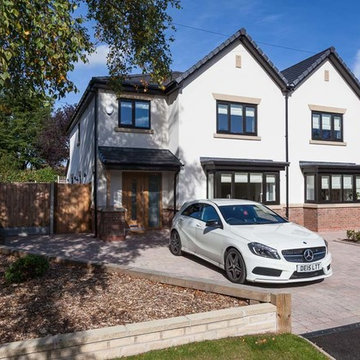
Стильный дизайн: двухэтажный, белый дуплекс среднего размера в стиле модернизм с облицовкой из цементной штукатурки, вальмовой крышей и черепичной крышей - последний тренд
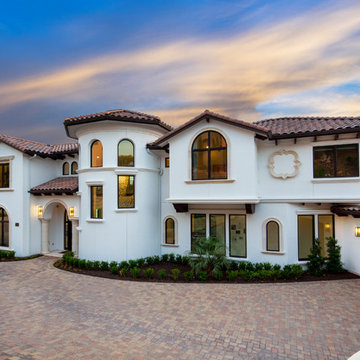
Tre Dunham - Fine Focus Photography
Идея дизайна: большой, двухэтажный, белый частный загородный дом в стиле модернизм с облицовкой из цементной штукатурки, двускатной крышей и черепичной крышей
Идея дизайна: большой, двухэтажный, белый частный загородный дом в стиле модернизм с облицовкой из цементной штукатурки, двускатной крышей и черепичной крышей
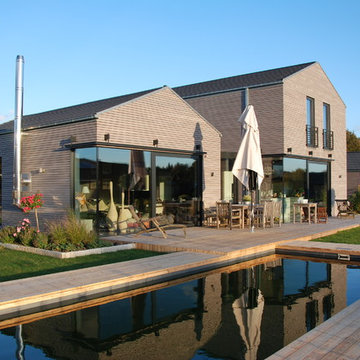
Das Konzept diese Einfamilienhauses besteht im Wesentlichen aus der Aufteilung der Funktionsbereich in zwei Gebäudeteile. Der eingeschossige Teil beinhaltet den Wohnbereich, welcher mit einem Glasverbindungsgang mit dem Hauptgebäude verbunden ist. Hier schließt der Küchen- und Essbereich sowie der Eingangsbereich an. Im Obergeschoss befinden sich Bad und Schlafräume. Über die großzügig verglasten Fensterflächen entstehen lichtdurchflutete Räume.
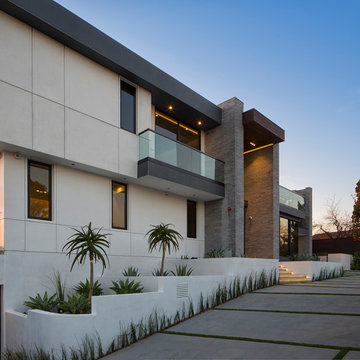
Front facade
Идея дизайна: большой, двухэтажный, белый частный загородный дом в стиле модернизм с облицовкой из цементной штукатурки, плоской крышей и черепичной крышей
Идея дизайна: большой, двухэтажный, белый частный загородный дом в стиле модернизм с облицовкой из цементной штукатурки, плоской крышей и черепичной крышей
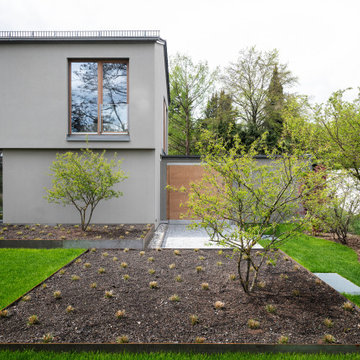
Fotograf: Martin Kreuzer
Свежая идея для дизайна: большой, двухэтажный, коричневый частный загородный дом в стиле модернизм с облицовкой из цементной штукатурки, двускатной крышей и черепичной крышей - отличное фото интерьера
Свежая идея для дизайна: большой, двухэтажный, коричневый частный загородный дом в стиле модернизм с облицовкой из цементной штукатурки, двускатной крышей и черепичной крышей - отличное фото интерьера
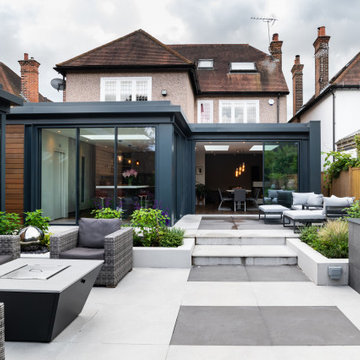
Пример оригинального дизайна: огромный, трехэтажный, деревянный, бежевый частный загородный дом в стиле модернизм с двускатной крышей и черепичной крышей
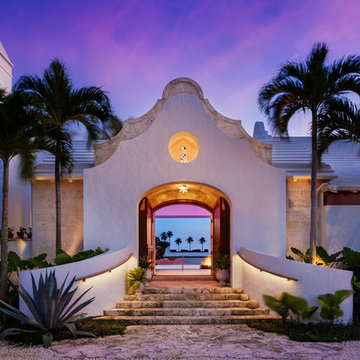
Bringing to the table a sense of scale and proportion, the architect delivered the clarity and organization required to translate a sketch into working plans. The result is a custom blend of authentic Bermudian architecture, modernism, and old Palm Beach elements.
The stepped, white roof of Tarpon Cove is instantly recognizable as authentic Bermudian. Hand-built by craftsmen using traditional techniques, the roof includes all of the water channeling and capturing technology utilized in the most sustainable of Bermudian homes. Leading from its grand entry, a negative edge pool continues to a coquina limestone seawall, cut away like the gondola docks an ode to the history of Palm Beach. Attached is a unique slat house, a light-roofed structure with a modern twist on a classic space.
Fulfilling the client's vision, this home not only allows for grand scale philanthropical entertaining, but also enables the owners to relax and enjoy a retreat with family, friends, and their dogs. Entertaining spaces are uniquely organized so that they are isolated from those utilized for intimate living, while still maintaining an open plan that allows for comfortable everyday enjoyment. The flexible layout, with exterior glass walls that virtually disappear, unites the interior and outdoor spaces. Seamless transitions from sumptuous interiors to lush gardens reflect an outstanding collaboration between the architect and the landscape designer.
Photos by Sargent Architectual Photography
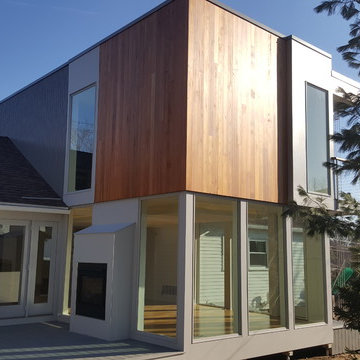
На фото: двухэтажный, серый частный загородный дом среднего размера в стиле модернизм с комбинированной облицовкой, плоской крышей и черепичной крышей
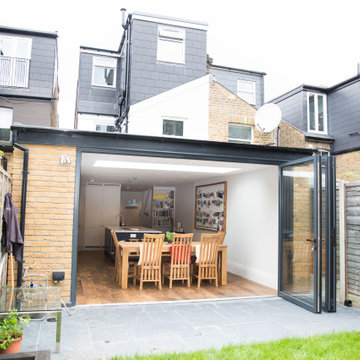
This exterior photo, shows the double height L shape roof extension, along with the single story rear and side extension. This links this wonderful interior ktichen / diner family space to the garden.
Красивые дома в стиле модернизм с черепичной крышей – 2 261 фото фасадов
16
