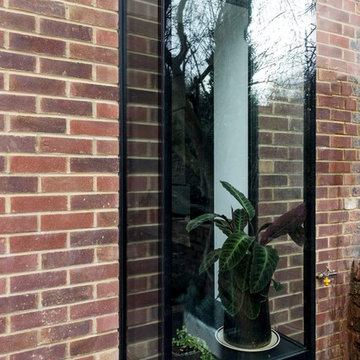Красивые дома в стиле лофт – 142 фото фасадов
Сортировать:
Бюджет
Сортировать:Популярное за сегодня
1 - 20 из 142 фото
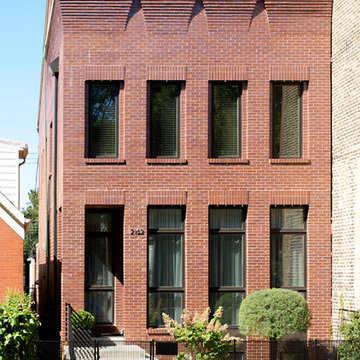
Front elevation, Leslie Schwartz Photography
На фото: двухэтажный, кирпичный, красный таунхаус в стиле лофт с плоской крышей с
На фото: двухэтажный, кирпичный, красный таунхаус в стиле лофт с плоской крышей с

Guest House entry door.
Image by Stephen Brousseau.
Свежая идея для дизайна: маленький, одноэтажный, коричневый частный загородный дом в стиле лофт с облицовкой из металла, односкатной крышей и металлической крышей для на участке и в саду - отличное фото интерьера
Свежая идея для дизайна: маленький, одноэтажный, коричневый частный загородный дом в стиле лофт с облицовкой из металла, односкатной крышей и металлической крышей для на участке и в саду - отличное фото интерьера
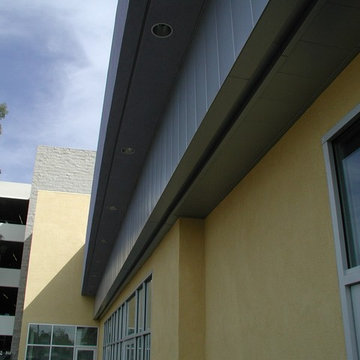
Metal Wall Panels & Metal Soffit Panels manufactured by Berridge and installed by PAcific Roofing Systems.
Product: Berridge FW 12 Panel in color Laad Coat.
Find the right local pro for your project
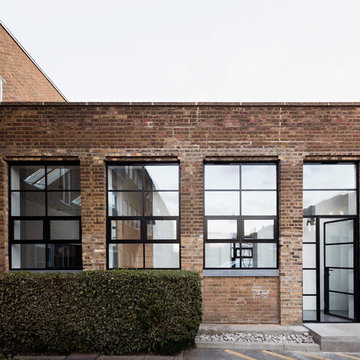
After extensive residential re-developments in the surrounding area, the property had become landlocked inside a courtyard, difficult to access and in need of a full refurbishment. Limited access through a gated entrance made it difficult for large vehicles to enter the site and the close proximity of neighbours made it important to limit disruption where possible.
Complex negotiations were required to gain a right of way for access and to reinstate services across third party land requiring an excavated 90m trench as well as planning permission for the building’s new use. This added to the logistical complexities of renovating a historical building with major structural problems on a difficult site. Reduced access required a kit of parts that were fabricated off site, with each component small and light enough for two people to carry through the courtyard.
Working closely with a design engineer, a series of complex structural interventions were implemented to minimise visible structure within the double height space. Embedding steel A-frame trusses with cable rod connections and a high-level perimeter ring beam with concrete corner bonders hold the original brick envelope together and support the recycled slate roof.
The interior of the house has been designed with an industrial feel for modern, everyday living. Taking advantage of a stepped profile in the envelope, the kitchen sits flush, carved into the double height wall. The black marble splash back and matched oak veneer door fronts combine with the spruce panelled staircase to create moments of contrasting materiality.
With space at a premium and large numbers of vacant plots and undeveloped sites across London, this sympathetic conversion has transformed an abandoned building into a double height light-filled house that improves the fabric of the surrounding site and brings life back to a neglected corner of London.
Interior Stylist: Emma Archer
Photographer: Rory Gardiner
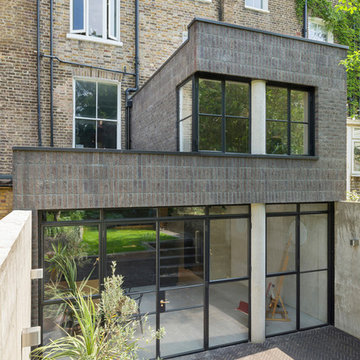
Andrew Meredith
Стильный дизайн: двухэтажный, кирпичный, серый таунхаус среднего размера в стиле лофт с плоской крышей и крышей из смешанных материалов - последний тренд
Стильный дизайн: двухэтажный, кирпичный, серый таунхаус среднего размера в стиле лофт с плоской крышей и крышей из смешанных материалов - последний тренд
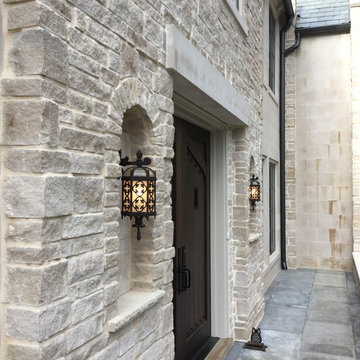
Идея дизайна: двухэтажный, бежевый дом среднего размера в стиле лофт с облицовкой из камня и двускатной крышей
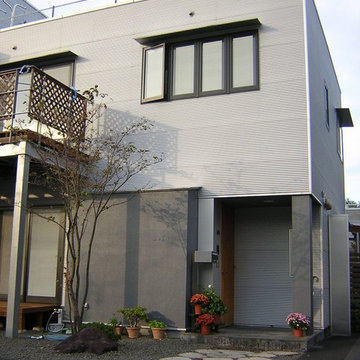
建築主様の要望は「豪華に見えない家」でした。
高級住宅が集まっている地域でしたが、建築主様の要望に答えてガルバの小波板を横張りにしました。
ガルバの小波板を横張りにすることによって、横のラインが強調されシャープなイメージとなりました。
Источник вдохновения для домашнего уюта: двухэтажный частный загородный дом среднего размера в стиле лофт с облицовкой из металла и плоской крышей
Источник вдохновения для домашнего уюта: двухэтажный частный загородный дом среднего размера в стиле лофт с облицовкой из металла и плоской крышей
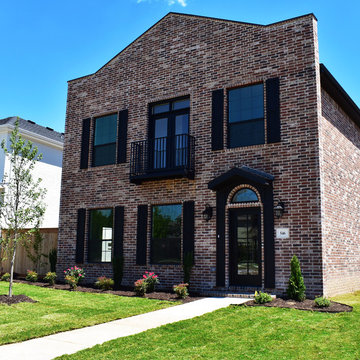
Elevation of Lot 23 Forest Hills in Fayetteville. Custom home featuring a red mixed brick, black shutters and black trim work.
На фото: двухэтажный, кирпичный, красный таунхаус среднего размера в стиле лофт с двускатной крышей и крышей из гибкой черепицы
На фото: двухэтажный, кирпичный, красный таунхаус среднего размера в стиле лофт с двускатной крышей и крышей из гибкой черепицы
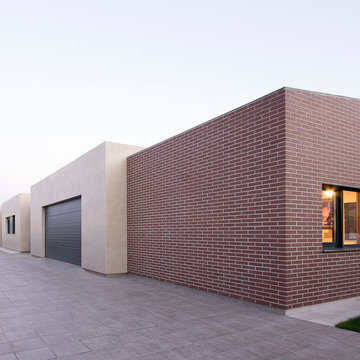
Álvaro Viera | FOTOGRAFIA DE ARQUITECTURA
Пример оригинального дизайна: одноэтажный, кирпичный, коричневый дом среднего размера в стиле лофт с плоской крышей
Пример оригинального дизайна: одноэтажный, кирпичный, коричневый дом среднего размера в стиле лофт с плоской крышей
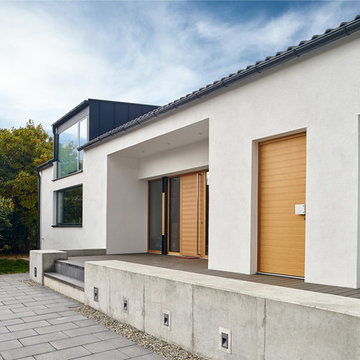
Jörn Blohm, Florian Schätz
Источник вдохновения для домашнего уюта: дом в стиле лофт
Источник вдохновения для домашнего уюта: дом в стиле лофт
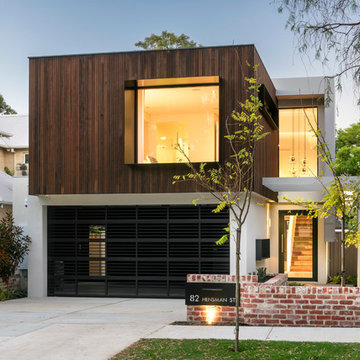
Joel Barbitta, DMAX Photography
На фото: двухэтажный, деревянный, белый дом среднего размера в стиле лофт
На фото: двухэтажный, деревянный, белый дом среднего размера в стиле лофт

Samuel Carl Photography
Свежая идея для дизайна: одноэтажный, серый дом в стиле лофт с облицовкой из металла и односкатной крышей - отличное фото интерьера
Свежая идея для дизайна: одноэтажный, серый дом в стиле лофт с облицовкой из металла и односкатной крышей - отличное фото интерьера

Gut renovation of 1880's townhouse. New vertical circulation and dramatic rooftop skylight bring light deep in to the middle of the house. A new stair to roof and roof deck complete the light-filled vertical volume. Programmatically, the house was flipped: private spaces and bedrooms are on lower floors, and the open plan Living Room, Dining Room, and Kitchen is located on the 3rd floor to take advantage of the high ceiling and beautiful views. A new oversized front window on 3rd floor provides stunning views across New York Harbor to Lower Manhattan.
The renovation also included many sustainable and resilient features, such as the mechanical systems were moved to the roof, radiant floor heating, triple glazed windows, reclaimed timber framing, and lots of daylighting.
All photos: Lesley Unruh http://www.unruhphoto.com/
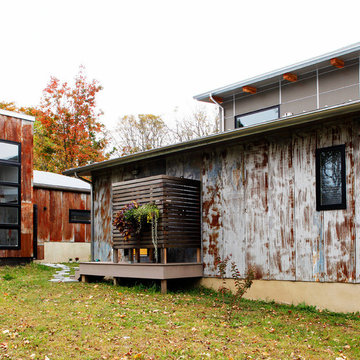
Modern Loft designed and built by Sullivan Building & Design Group.
Outdoor shower made from sustainable South American hardwood.
Photo credit: Kathleen Connally
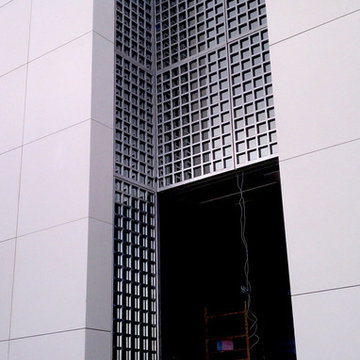
Handcrafted from stainless steel, this reoccurring gridded pattern encompasses the entire grounds of this Los Angeles County home. These uniquely crafted elements, including stairwells, gates, and fencing, are meticulously built with supreme care and attention to detail. Their large and industrious patterning, accompanied with elements of glass, are rigid upon first impression, yet inviting in their regality.
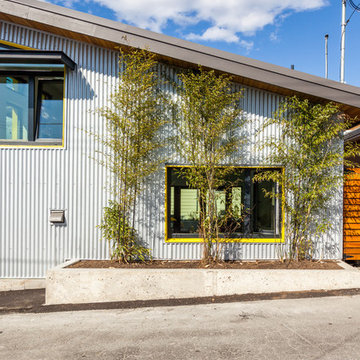
Пример оригинального дизайна: двухэтажный, серый частный загородный дом среднего размера в стиле лофт с облицовкой из металла, односкатной крышей и металлической крышей
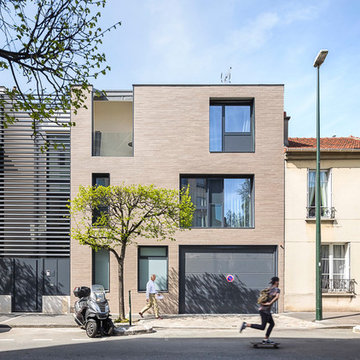
SERGIO GRAZIA
Источник вдохновения для домашнего уюта: трехэтажный, коричневый, большой, кирпичный таунхаус в стиле лофт с плоской крышей
Источник вдохновения для домашнего уюта: трехэтажный, коричневый, большой, кирпичный таунхаус в стиле лофт с плоской крышей
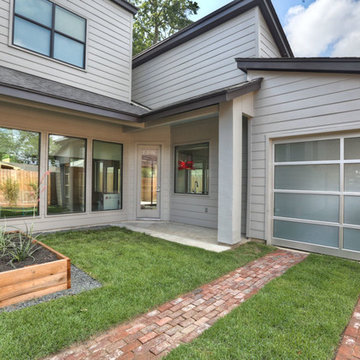
there was an alley at this property, so we made a drive-through porte cachere and garage making street and alley access. the courtyard created makes space for an herb garden outside the kitchen.
Красивые дома в стиле лофт – 142 фото фасадов
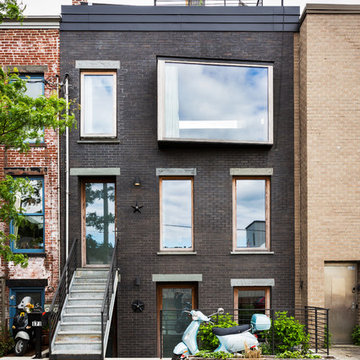
Gut renovation of 1880's townhouse. New vertical circulation and dramatic rooftop skylight bring light deep in to the middle of the house. A new stair to roof and roof deck complete the light-filled vertical volume. Programmatically, the house was flipped: private spaces and bedrooms are on lower floors, and the open plan Living Room, Dining Room, and Kitchen is located on the 3rd floor to take advantage of the high ceiling and beautiful views. A new oversized front window on 3rd floor provides stunning views across New York Harbor to Lower Manhattan.
The renovation also included many sustainable and resilient features, such as the mechanical systems were moved to the roof, radiant floor heating, triple glazed windows, reclaimed timber framing, and lots of daylighting.
All photos: Lesley Unruh http://www.unruhphoto.com/
1
