Красивые дома в современном стиле с зеленой крышей – 1 237 фото фасадов
Сортировать:
Бюджет
Сортировать:Популярное за сегодня
161 - 180 из 1 237 фото
1 из 3
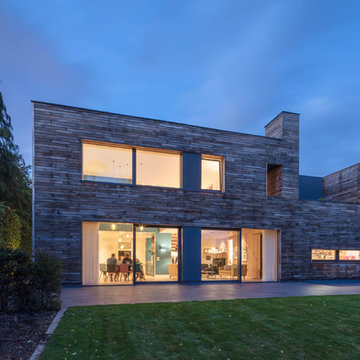
Пример оригинального дизайна: двухэтажный, деревянный, серый частный загородный дом среднего размера в современном стиле с плоской крышей и зеленой крышей
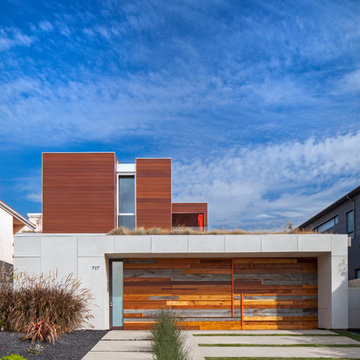
Art Gray Photography
Пример оригинального дизайна: двухэтажный, коричневый частный загородный дом в современном стиле с комбинированной облицовкой, плоской крышей и зеленой крышей
Пример оригинального дизайна: двухэтажный, коричневый частный загородный дом в современном стиле с комбинированной облицовкой, плоской крышей и зеленой крышей
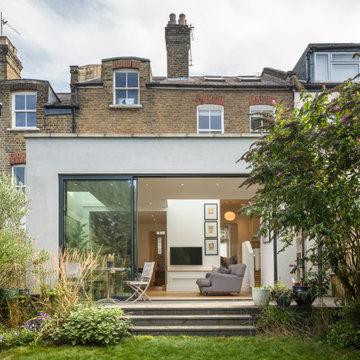
Идея дизайна: таунхаус в современном стиле с плоской крышей и зеленой крышей
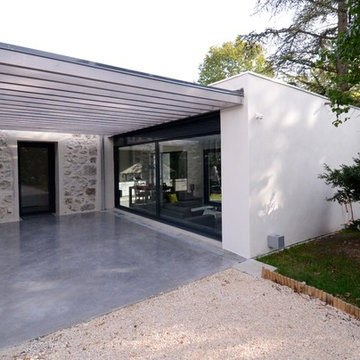
Стильный дизайн: двухэтажный, белый частный загородный дом среднего размера в современном стиле с облицовкой из камня, плоской крышей и зеленой крышей - последний тренд
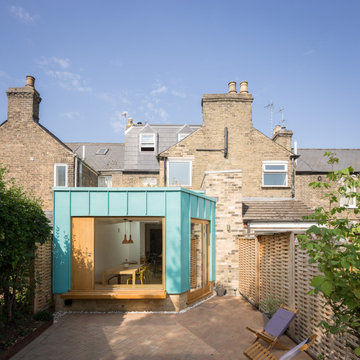
Photo credit: Matthew Smith ( http://www.msap.co.uk)
Источник вдохновения для домашнего уюта: трехэтажный, зеленый таунхаус среднего размера в современном стиле с облицовкой из металла, плоской крышей и зеленой крышей
Источник вдохновения для домашнего уюта: трехэтажный, зеленый таунхаус среднего размера в современном стиле с облицовкой из металла, плоской крышей и зеленой крышей
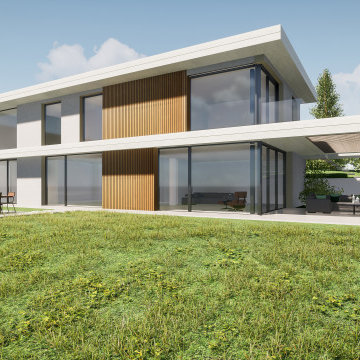
Источник вдохновения для домашнего уюта: большой, трехэтажный, белый частный загородный дом в современном стиле с облицовкой из бетона, плоской крышей, зеленой крышей и белой крышей
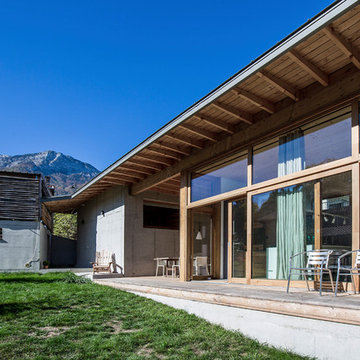
Dés l’arrivée sur le terrain, un dispositif regroupe l’auvent abritant les voitures et un bureau à usage professionnel - complété d’un préau et de sa terrasse, il protège la vie privée de la rue. Le projet déroule alors dans la pente une succession de volumes habités de tailles et d'altitudes inégales, mis à distance les uns des autres par un patio d'entrée et un préau, et émergeant d'un socle en béton reliant l'ensemble.
Imaginée comme un parcours depuis l’entrée, la circulation intérieure consiste à descendre dans la maison dans une succession de demi-niveau suivant la pente naturelle du terrain, pour atteindre le séjour orienté au sud et connecté au jardin, et remonter chercher des vues vers l’est dans la chambre parentale à l’étage.
Le fractionnement du bâti, complété des différents matériaux mis en oeuvre en façades - béton poncé pour le socle, zinc pour les brise-soleil, mélèze brut pour le platelage des terrasses et les bardages, branches de châtaignier fermant l’auvent abritant les voitures - inscrit le projet dans le contexte des constructions vernaculaires alentours.
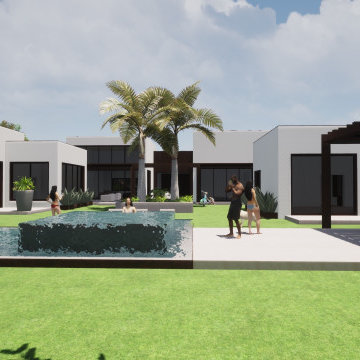
Идея дизайна: большой, одноэтажный, белый частный загородный дом в современном стиле с облицовкой из бетона, плоской крышей и зеленой крышей
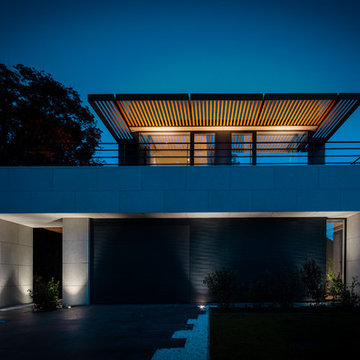
Le rez-de-chaussée forme un socle en pierre naturelle abritant les espaces de vie dans une expression de force et de stabilité. Côté rue, le volume est fermé mais un grand porche en pierre accueille le visiteur et le guide vers la porte d’entrée en bois d’Okoumé, un bois exotique d’Afrique de l’Ouest choisi pour son aspect chaud et accueillant.
Crédits Photographiques : Alexandre Van Battel
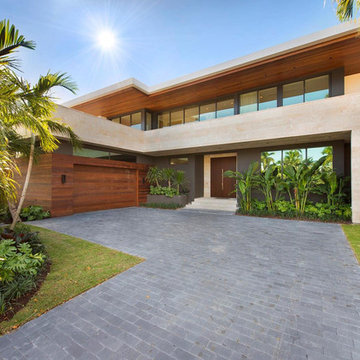
Пример оригинального дизайна: большой, двухэтажный, разноцветный частный загородный дом в современном стиле с комбинированной облицовкой, плоской крышей и зеленой крышей
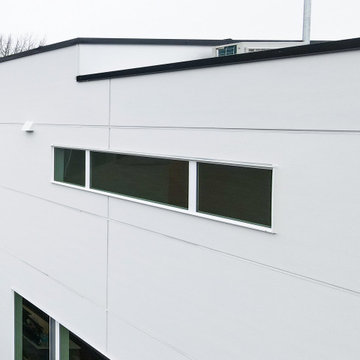
This project has Cedar channel siding with Hardie reveal siding panels.
Идея дизайна: большой, двухэтажный, деревянный, разноцветный многоквартирный дом в современном стиле с плоской крышей, зеленой крышей и белой крышей
Идея дизайна: большой, двухэтажный, деревянный, разноцветный многоквартирный дом в современном стиле с плоской крышей, зеленой крышей и белой крышей
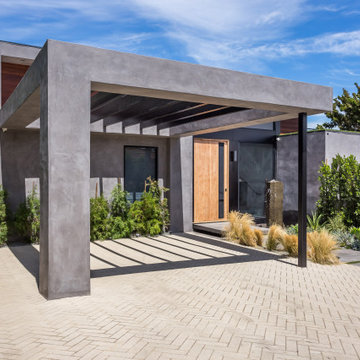
На фото: большой, двухэтажный, серый частный загородный дом в современном стиле с облицовкой из бетона, плоской крышей и зеленой крышей с
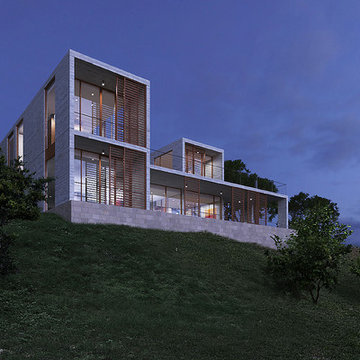
The house is located on a hillside overlooking the Colorado River and mountains beyond. It is designed for a young couple with two children, and grandparents who come to visit and stay for certain period of time.
The house consists of a L shaped two-story volume connected by a one-story base. A courtyard with a reflection pool is located in the heart of the house, bringing daylight and fresh air into the surrounding rooms. The main living areas are positioned on the south end and open up for sunlight and uninterrupted views out to the mountains. Outside the dining and living rooms is a covered terrace with a fire place on one end, a place to get directly connected with natural surroundings.
Wood screens are located at along windows and the terrace facing south, the screens can move to different positions to block unwanted sun light at different time of the day. The house is mainly made of concrete with large glass windows and sliding doors that bring in daylight and permit natural ventilation.
The design intends to create a structure that people can perceive and appreciate both the “raw” nature outside the house: the mountain, the river and the trees, and also the “abstract” natural phenomena filtered through the structure, such as the reflection pool, the sound of rain water dropping into the pool, the light and shadow play by the sun penetrating through the windows, and the wind flowing through the space.
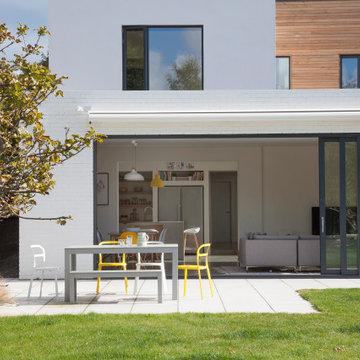
Contemporary new build two storey detached house in Dublin, Ireland. The external materials are white brickwork, western red cedar shiplap cladding and selfcoloured white render. Windows are dark grey alu-clad high performance triple glazed low energy. The large triple sliding door removes the barrier between inside and outside.
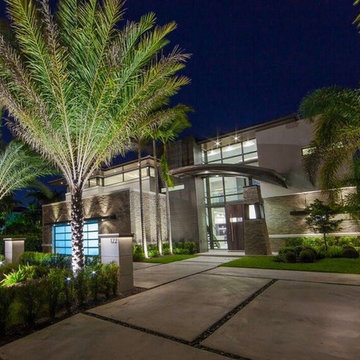
Идея дизайна: большой, двухэтажный, разноцветный частный загородный дом в современном стиле с комбинированной облицовкой, плоской крышей и зеленой крышей
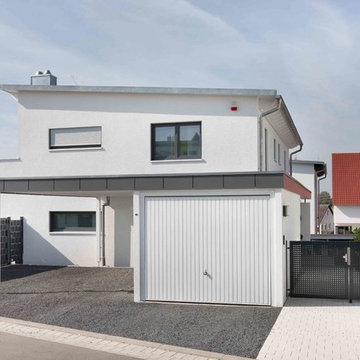
Garage und Carport komplettieren den Hausentwurf.
На фото: двухэтажный, белый частный загородный дом среднего размера в современном стиле с облицовкой из цементной штукатурки, односкатной крышей и зеленой крышей с
На фото: двухэтажный, белый частный загородный дом среднего размера в современном стиле с облицовкой из цементной штукатурки, односкатной крышей и зеленой крышей с
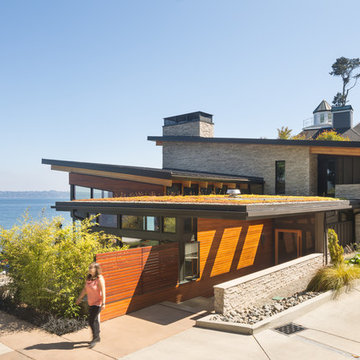
Coates Design Architects Seattle
Lara Swimmer Photography
Fairbank Construction
Стильный дизайн: двухэтажный, коричневый частный загородный дом среднего размера в современном стиле с облицовкой из камня, односкатной крышей и зеленой крышей - последний тренд
Стильный дизайн: двухэтажный, коричневый частный загородный дом среднего размера в современном стиле с облицовкой из камня, односкатной крышей и зеленой крышей - последний тренд
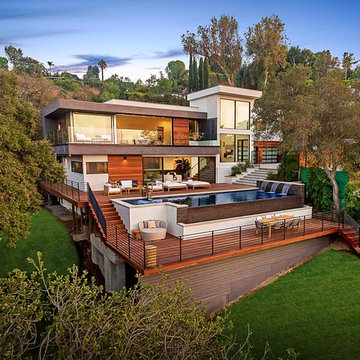
Contemporary home by Dougal Murray of Racing Green Group.
Идея дизайна: огромный, одноэтажный, деревянный, серый частный загородный дом в современном стиле с плоской крышей и зеленой крышей
Идея дизайна: огромный, одноэтажный, деревянный, серый частный загородный дом в современном стиле с плоской крышей и зеленой крышей
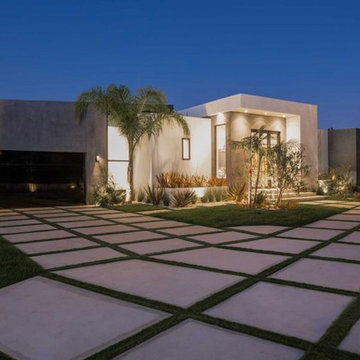
Источник вдохновения для домашнего уюта: большой, двухэтажный, серый частный загородный дом в современном стиле с облицовкой из бетона, плоской крышей и зеленой крышей
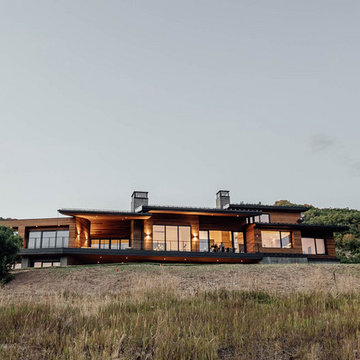
Axboe Residence at twilight.
Источник вдохновения для домашнего уюта: большой, двухэтажный, разноцветный частный загородный дом в современном стиле с комбинированной облицовкой, плоской крышей и зеленой крышей
Источник вдохновения для домашнего уюта: большой, двухэтажный, разноцветный частный загородный дом в современном стиле с комбинированной облицовкой, плоской крышей и зеленой крышей
Красивые дома в современном стиле с зеленой крышей – 1 237 фото фасадов
9