Красивые дома в современном стиле с зеленой крышей – 1 237 фото фасадов
Сортировать:
Бюджет
Сортировать:Популярное за сегодня
221 - 240 из 1 237 фото
1 из 3
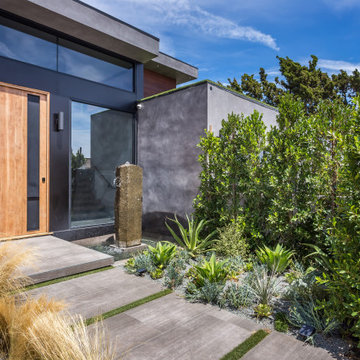
На фото: большой, двухэтажный, серый частный загородный дом в современном стиле с облицовкой из бетона, плоской крышей и зеленой крышей с
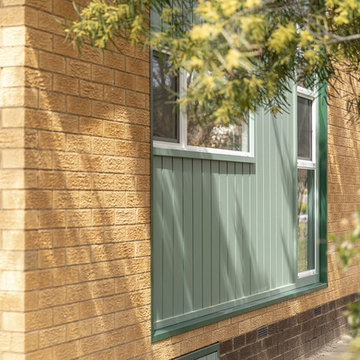
Свежая идея для дизайна: маленький, одноэтажный, кирпичный, желтый частный загородный дом в современном стиле с плоской крышей и зеленой крышей для на участке и в саду - отличное фото интерьера
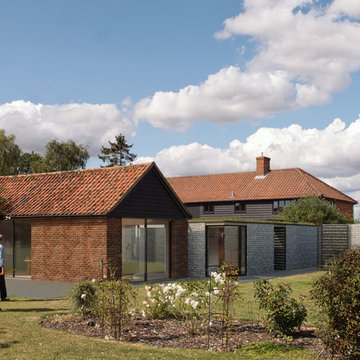
This contemporary extension to a listed barn in Stanningfield creates new spaces and improves accessibility for disabled occupants.
Clad in flint, the extension aims to achieve a minimal and modern appearance whilst not overpowering the listed building.
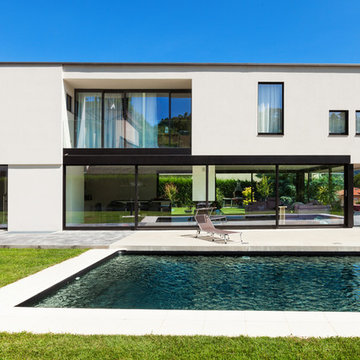
Стильный дизайн: большой, двухэтажный, белый частный загородный дом в современном стиле с облицовкой из цементной штукатурки, плоской крышей и зеленой крышей - последний тренд
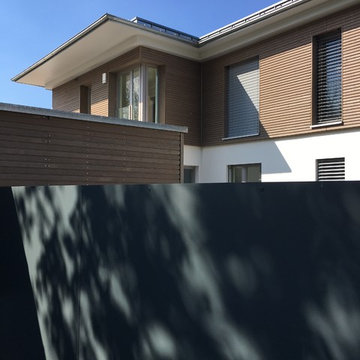
Пример оригинального дизайна: белый частный загородный дом в современном стиле с плоской крышей и зеленой крышей
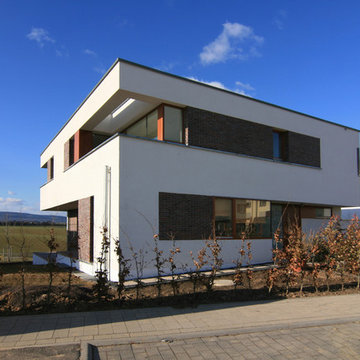
mo+ architekten
На фото: большой, двухэтажный, кирпичный частный загородный дом в современном стиле с плоской крышей и зеленой крышей с
На фото: большой, двухэтажный, кирпичный частный загородный дом в современном стиле с плоской крышей и зеленой крышей с
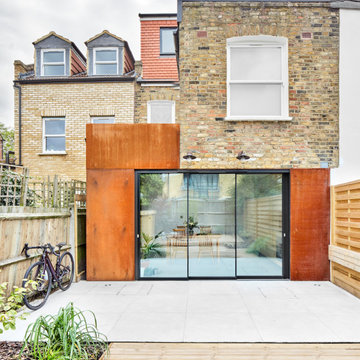
The new intervention was clearly defined with new materials while the remaining first floor level was left with its original brickwork. the contrast of both is well balanced, creating the optical illusion of the first floor floating. Big sliding doors integrate the exterior with the interior
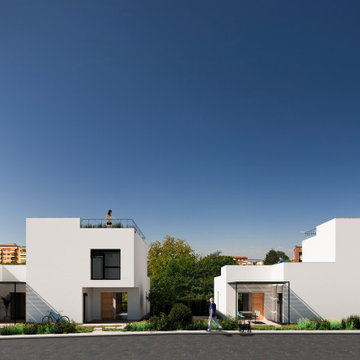
Habitatges aparellats al centre de Banyoles. Estan realitzats amb estructura de CLT (fusta laminada) i amb sistema d'aïllament SATE de fibres de fusta.
Les cobertes i terrasses són ajardinades, per aprofitar el màxim l'espai construït ocupat per la casa.
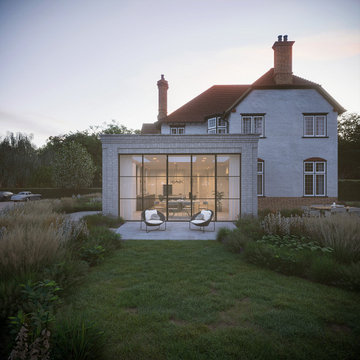
An elegant and unique extension was a key part of the brief for the works to this 6 bedroom Arts & Crafts country house near Henley-on-Thames. A whole house refurbishment rationalised and upgraded the three levels of the property with the ground floor extension creating a bespoke entertaining space within the new kitchen.
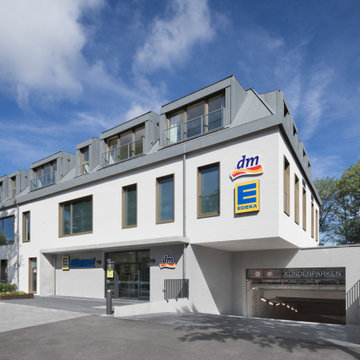
Wohn- und Geschäftshaus mit Einzelhandel zur Nahversorgung, einem Edeka im UG und Drogeriemarkt im EG und 1. OG. Unter den Dachschrägen des Vordergebäudes sind des Weiteren fünf barrierefreie Wohnungen entstanden, von denen drei familiengerecht sind. Erschlossen werden diese über das Treppenhaus, in welches man über den Innenhof und den nordseitigen Laubengang gelangt. Das Highlight der Wohnungen sind die großen nach Süden orientierten Dachgauben mit großen Fenstern.
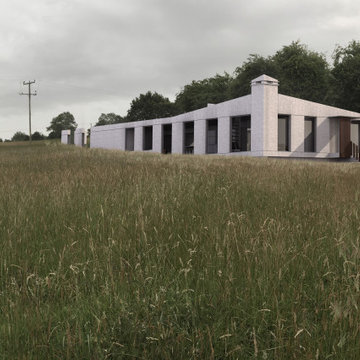
The expanse of field adjoining the property comes right up to the elevation of the house. With a sweeping driveway connecting the house to the adjoining road. The garage is sunken below ground and hidden from view.
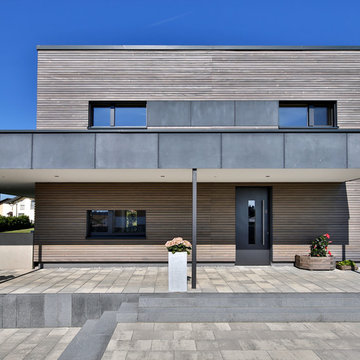
Nixdorf Fotografie
На фото: большой, двухэтажный, деревянный, серый частный загородный дом в современном стиле с плоской крышей и зеленой крышей
На фото: большой, двухэтажный, деревянный, серый частный загородный дом в современном стиле с плоской крышей и зеленой крышей
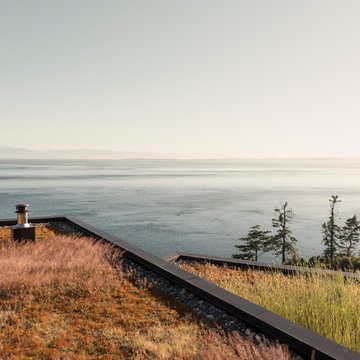
Eirik Johnson
Источник вдохновения для домашнего уюта: трехэтажный частный загородный дом среднего размера в современном стиле с плоской крышей и зеленой крышей
Источник вдохновения для домашнего уюта: трехэтажный частный загородный дом среднего размера в современном стиле с плоской крышей и зеленой крышей
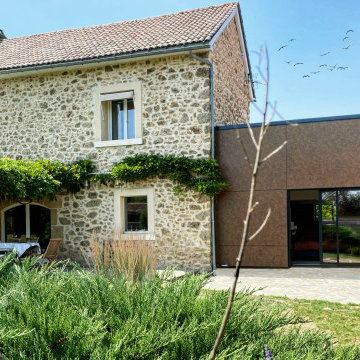
C’est pour cela qu’à travers notre construction nous avons souhaité faire un clin d’œil en réalisant une construction s’inspirant de l’acier corten, qui est un matériau à l’esthétique idéale, mettant en valeur par le contraste du moderne et de l’ancien, la maison existante.
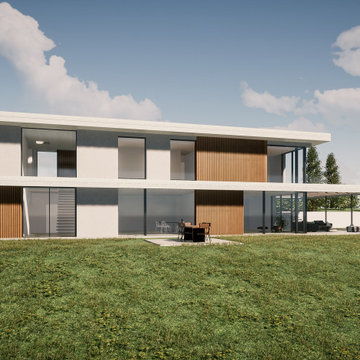
Источник вдохновения для домашнего уюта: большой, трехэтажный, белый частный загородный дом в современном стиле с облицовкой из бетона, плоской крышей, зеленой крышей и белой крышей
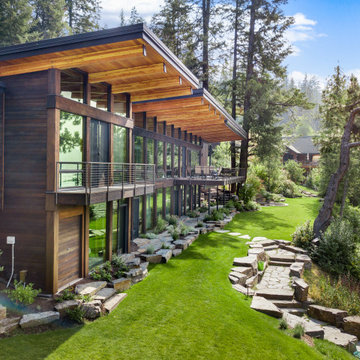
Пример оригинального дизайна: большой, двухэтажный, разноцветный частный загородный дом в современном стиле с комбинированной облицовкой, плоской крышей и зеленой крышей
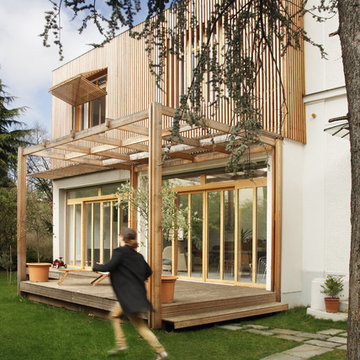
photographe Gaela Blandy
Extension et Terrasse Bois
Свежая идея для дизайна: большой, трехэтажный, деревянный таунхаус в современном стиле с плоской крышей и зеленой крышей - отличное фото интерьера
Свежая идея для дизайна: большой, трехэтажный, деревянный таунхаус в современном стиле с плоской крышей и зеленой крышей - отличное фото интерьера
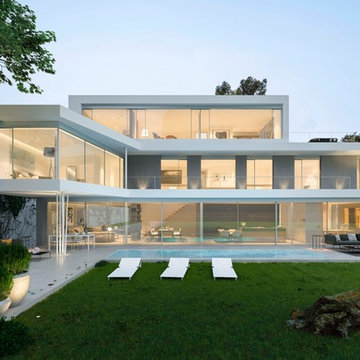
Debido a las reducidas dimensiones de la parcela, la idea de la propuesta y principal inquietud de los clientes era el máximo aprovechamiento posible del espacio exterior. Por ello, se plantea una planta baja totalmente abierta al exterior, permeable también al espacio exterior posterior, que en seguida nos sugiere que toda la superficie de parcela se convierte en un gran jardín, fusionándose todos los espacios (jardín principal | vivienda | jardín entrada posterior).
El resto de plantas descansan sobre este gran jardín transparente consiguiendo la sensación de que estas plantas se suspenden y gravitan sobre el espacio exterior. Esto se consigue con unas grandes cristaleras en planta baja que una vez abiertas nos hacen que el espacio fluya y conseguir una máxima relación/ambigüedad de interior – exterior.
La planta baja y planta primera funcionan como grandes miradores enfocados a las vistas de la ciudad de Barcelona.
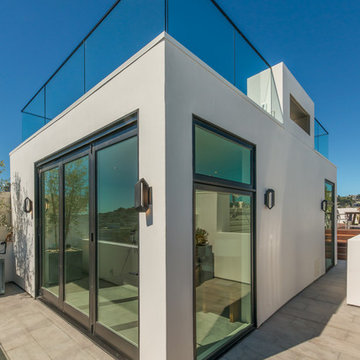
Свежая идея для дизайна: двухэтажный, белый таунхаус среднего размера в современном стиле с облицовкой из цементной штукатурки, плоской крышей и зеленой крышей - отличное фото интерьера
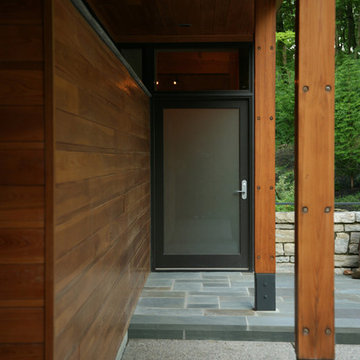
Taking its cues from both persona and place, this residence seeks to reconcile a difficult, walnut-wooded site with the late client’s desire to live in a log home in the woods. The residence was conceived as a 24 ft x 150 ft linear bar rising into the trees from northwest to southeast. Positioned according to subdivision covenants, the structure bridges 40 ft across an existing intermittent creek, thereby preserving the natural drainage patterns and habitat. The residence’s long and narrow massing allowed many of the trees to remain, enabling the client to live in a wooded environment. A requested pool “grotto” and porte cochere complete the site interventions. The structure’s section rises successively up a cascading stair to culminate in a glass-enclosed meditative space (known lovingly as the “bird feeder”), providing access to the grass roof via an exterior stair. The walnut trees, cleared from the site during construction, were locally milled and returned to the residence as hardwood flooring.
Photo Credit: Eric Williams (Sophisticated Living magazine)
Красивые дома в современном стиле с зеленой крышей – 1 237 фото фасадов
12