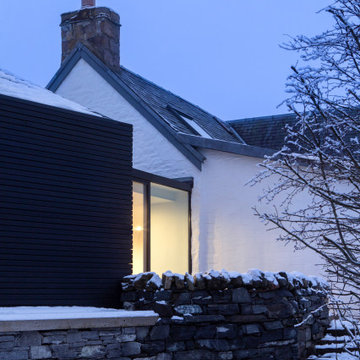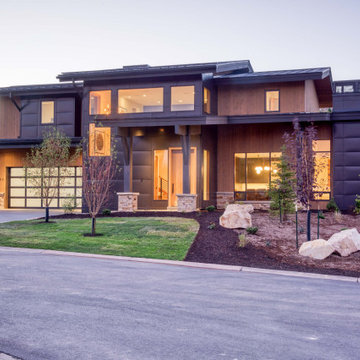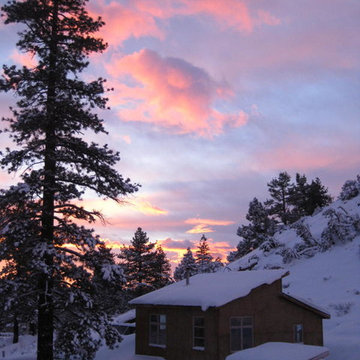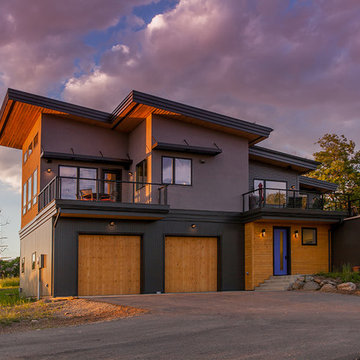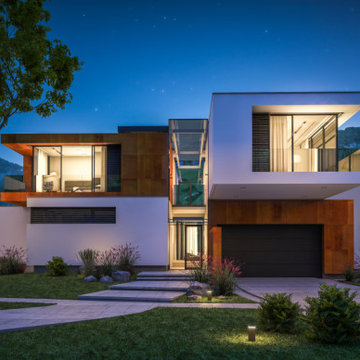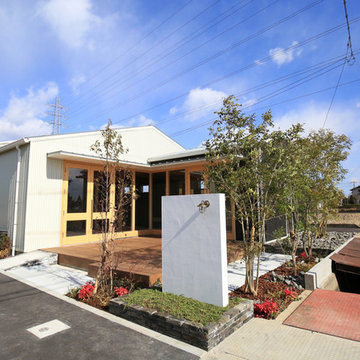Красивые дома в современном стиле – 1 253 фиолетовые фото фасадов
Сортировать:
Бюджет
Сортировать:Популярное за сегодня
181 - 200 из 1 253 фото
1 из 3
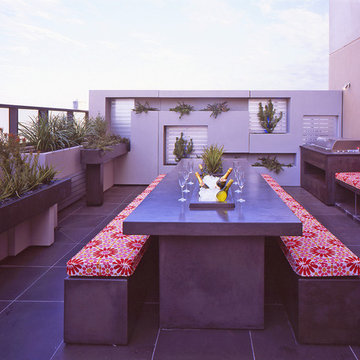
dKO Architecture's vision for this space was to create a retreat nestled above the fracas of its inner-urban environment through the careful selection & placement of materials & finishes. The clients desire for entertaining and need for integrated storage and seating were all taken into consideration. The use of LICOM76 allowed for this rooftop terrace to be designed and constructed in small modular components, which were constructed off-site & then delivered to the project site for installation.
All components were manufactured from LICOM76, lightweight concrete material, ideal for use in rooftops where weight is an issue.
Elements: Elongated planter boxes, Feature wall with inbuilt planter boxes, cascading water feature, table with inbuilt planters, seating/storage
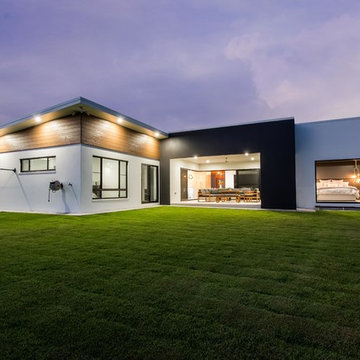
Liz Andrews Photography and Design
Свежая идея для дизайна: одноэтажный, белый частный загородный дом среднего размера в современном стиле с облицовкой из бетона, односкатной крышей и металлической крышей - отличное фото интерьера
Свежая идея для дизайна: одноэтажный, белый частный загородный дом среднего размера в современном стиле с облицовкой из бетона, односкатной крышей и металлической крышей - отличное фото интерьера
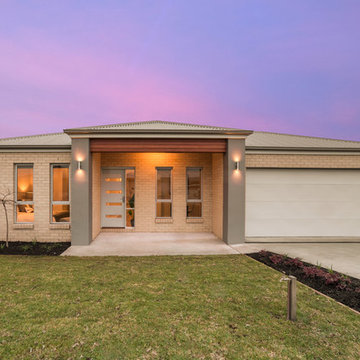
This is the Dignity display home in Traralgon. Its claim to fame is that everything in the display home is actually standard - what you see is what you get, unless you tick more options. Our flagship display home, the Regency, is right next door. Built by Kingbuilt Homes, photos by Louise Sedgeman
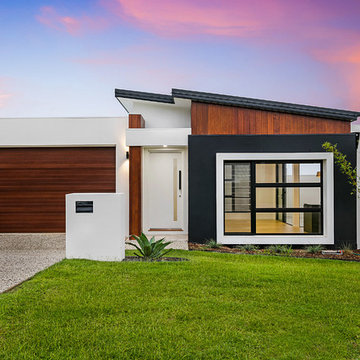
Statik Illusions
Стильный дизайн: одноэтажный, кирпичный дуплекс в современном стиле с плоской крышей и металлической крышей - последний тренд
Стильный дизайн: одноэтажный, кирпичный дуплекс в современном стиле с плоской крышей и металлической крышей - последний тренд
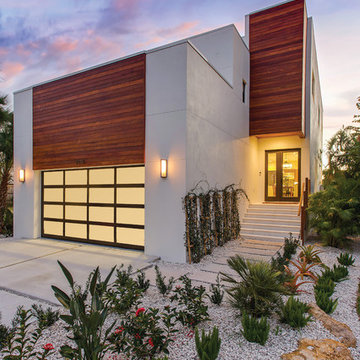
This home was featured in the May 2016 edition of HOME & DESIGN Magazine. To see the rest of the home tour as well as other luxury homes featured, visit http://www.homeanddesign.net/warming-to-modern/
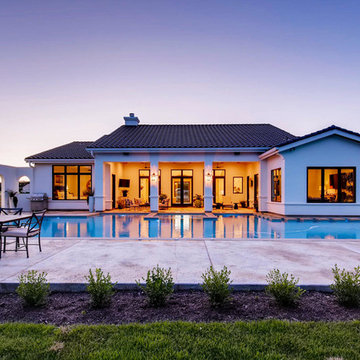
Gorgeous contemporary Mediterranean custom build on four acres in an equestrian community.
На фото: большой, двухэтажный, белый частный загородный дом в современном стиле с черепичной крышей
На фото: большой, двухэтажный, белый частный загородный дом в современном стиле с черепичной крышей

На фото: огромный, трехэтажный, красный частный загородный дом в современном стиле с облицовкой из бетона и плоской крышей
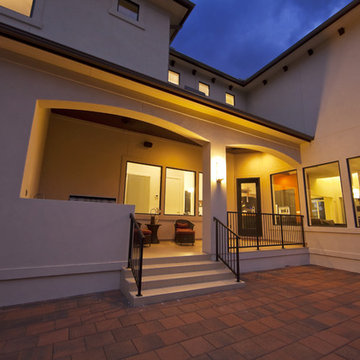
Источник вдохновения для домашнего уюта: двухэтажный, бежевый дом в современном стиле с облицовкой из бетона и плоской крышей
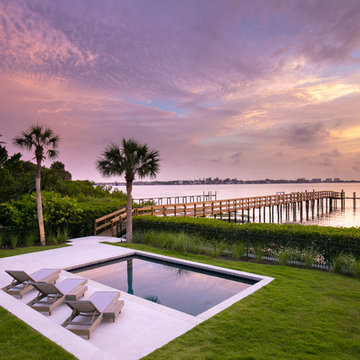
Ryan Gamma Photography
На фото: большой, двухэтажный, белый частный загородный дом в современном стиле с плоской крышей с
На фото: большой, двухэтажный, белый частный загородный дом в современном стиле с плоской крышей с
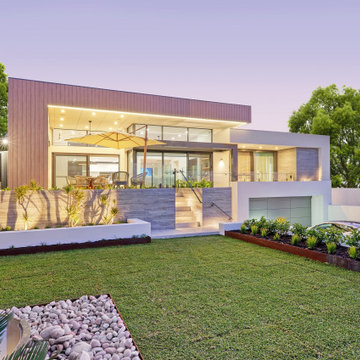
Introducing Our Latest Masterpiece – The Hideaway Retreat - 7 Locke Crescent East Fremantle
Open Times- see our website
When it comes to seeing potential in a building project there are few specialists more adept at putting it all together than Andre and the team at Empire Building Company.
We invite you to come on in and view just what attention to detail looks like.
During a visit we can outline for you why we selected this block of land, our response to it from a design perspective and the completed outcome a double storey elegantly crafted residence focussing on the likely occupiers needs and lifestyle.
In today’s market place the more flexible a home is in form and function the more desirable it will be to live in. This has the dual effect of enhancing lifestyle for its occupants and making the home desirable to a broad market at time of sale and in so doing preserving value.
“From the street the home has a bold presence. Once you step inside, the interior has been designed to have a calming retreat feel to accommodate a modern family, executive or retiring couple or even a family considering having their ageing parents move in.” Andre Malecky
A hallmark of this home, not uncommon when developing in a residential infill location is the clever integration of engineering solutions to the home’s construction. At Empire we revel in this type of construction and design challenged situations and we go to extraordinary lengths to get the solution that best fits budget, timeliness and living amenity. In this home our solution was to employ a two-level strategic geometric design with a specifically engineered cantilevered roof that provides essential amenity but serves to accentuate the façade.
Whilst the best solution for this home was to demolish and build brand new, this is not always the case. At Empire we have extensive experience is working with clients in renovating their existing home and transforming it into their dream home.
This home was strategically positioned to maximise available views, northern exposure and natural light into the residence. Energy Efficiency has been considered for the end user by introduction of double-glazed windows, Velux roof window, insulated roof panels, ceiling and wall insulation, solar panels and even comes with a 3Ph electric car charge point in the opulently tiled garage. Some of the latest user-friendly automation, electronics and appliances will also make the living experience very satisfying.
We invite you to view our latest show home and to discuss with us your current living challenges and aspirations. Being a custom boutique builder, we assess your situation, the block, the current structure and look for ways to maximise the full potential of the location, topography and design brief.
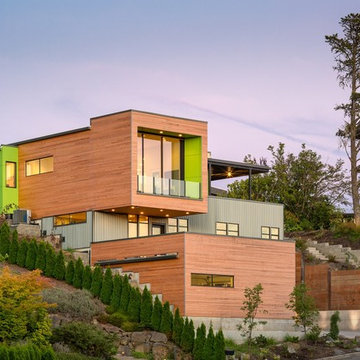
Свежая идея для дизайна: трехэтажный частный загородный дом в современном стиле с комбинированной облицовкой и плоской крышей - отличное фото интерьера
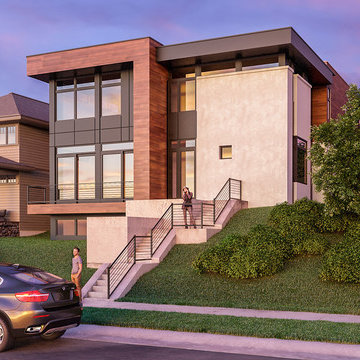
David Hiller
На фото: большой, трехэтажный, деревянный, белый дом в современном стиле
На фото: большой, трехэтажный, деревянный, белый дом в современном стиле
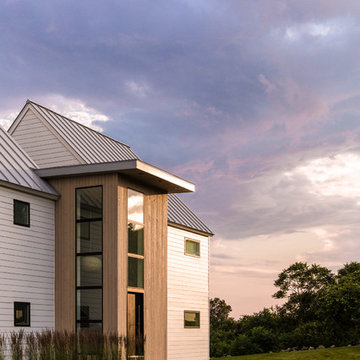
Photo by Jeff Roberts
Идея дизайна: двухэтажный, белый, большой дом в современном стиле с облицовкой из ЦСП и двускатной крышей
Идея дизайна: двухэтажный, белый, большой дом в современном стиле с облицовкой из ЦСП и двускатной крышей
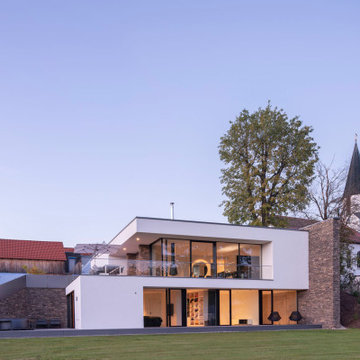
Einfamilienhaus mit Doppelgarage
Идея дизайна: двухэтажный, белый частный загородный дом среднего размера в современном стиле с облицовкой из цементной штукатурки и плоской крышей
Идея дизайна: двухэтажный, белый частный загородный дом среднего размера в современном стиле с облицовкой из цементной штукатурки и плоской крышей
Красивые дома в современном стиле – 1 253 фиолетовые фото фасадов
10
