Красивые дома в морском стиле с мансардной крышей – 704 фото фасадов
Сортировать:
Бюджет
Сортировать:Популярное за сегодня
81 - 100 из 704 фото
1 из 3
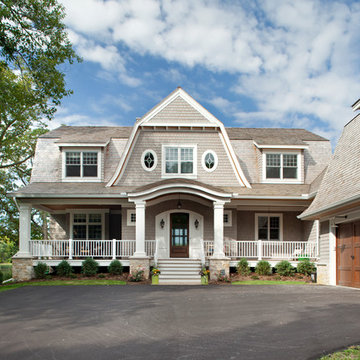
Landmark Photography
На фото: двухэтажный, деревянный, серый дом в морском стиле с мансардной крышей
На фото: двухэтажный, деревянный, серый дом в морском стиле с мансардной крышей
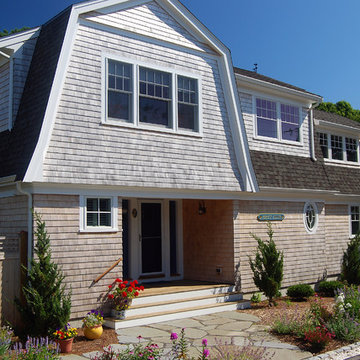
На фото: двухэтажный, деревянный дом среднего размера в морском стиле с мансардной крышей с
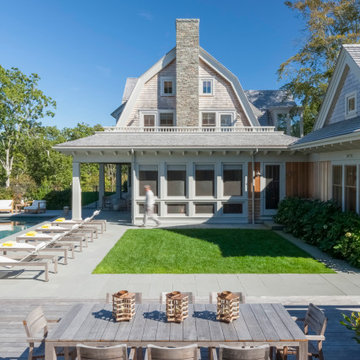
На фото: двухэтажный, деревянный, бежевый частный загородный дом в морском стиле с мансардной крышей и крышей из гибкой черепицы с
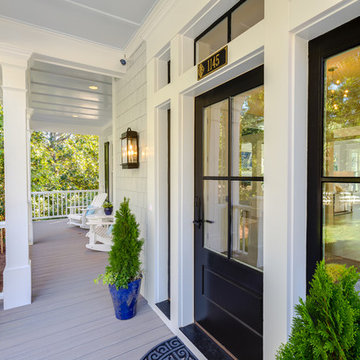
Jonathan Edwards Media
Пример оригинального дизайна: большой, двухэтажный, серый частный загородный дом в морском стиле с облицовкой из бетона, мансардной крышей и крышей из смешанных материалов
Пример оригинального дизайна: большой, двухэтажный, серый частный загородный дом в морском стиле с облицовкой из бетона, мансардной крышей и крышей из смешанных материалов
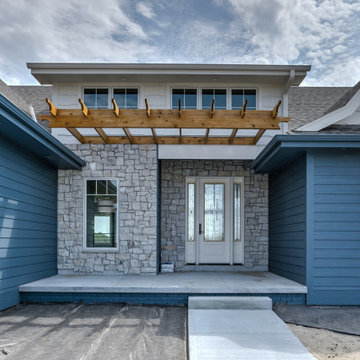
На фото: одноэтажный частный загородный дом в морском стиле с комбинированной облицовкой, мансардной крышей, крышей из гибкой черепицы и коричневой крышей с
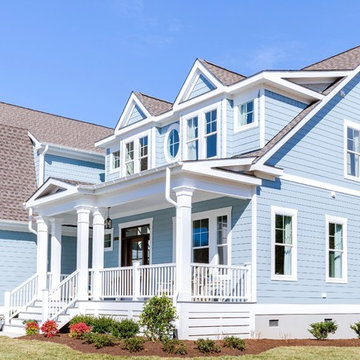
На фото: большой, двухэтажный, синий частный загородный дом в морском стиле с облицовкой из бетона, мансардной крышей и крышей из гибкой черепицы с
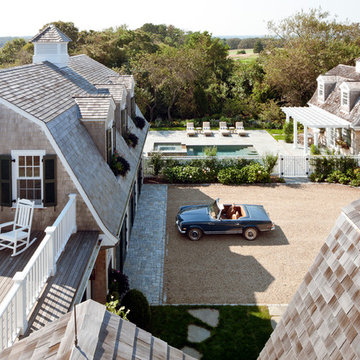
Greg Premru
Источник вдохновения для домашнего уюта: деревянный дом в морском стиле с мансардной крышей
Источник вдохновения для домашнего уюта: деревянный дом в морском стиле с мансардной крышей
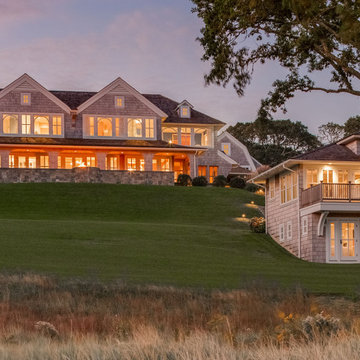
Pleasant Heights is a newly constructed home that sits atop a large bluff in Chatham overlooking Pleasant Bay, the largest salt water estuary on Cape Cod.
-
Two classic shingle style gambrel roofs run perpendicular to the main body of the house and flank an entry porch with two stout, robust columns. A hip-roofed dormer—with an arch-top center window and two tiny side windows—highlights the center above the porch and caps off the orderly but not too formal entry area. A third gambrel defines the garage that is set off to one side. A continuous flared roof overhang brings down the scale and helps shade the first-floor windows. Sinuous lines created by arches and brackets balance the linear geometry of the main mass of the house and are playful and fun. A broad back porch provides a covered transition from house to landscape and frames sweeping views.
-
Inside, a grand entry hall with a curved stair and balcony above sets up entry to a sequence of spaces that stretch out parallel to the shoreline. Living, dining, kitchen, breakfast nook, study, screened-in porch, all bedrooms and some bathrooms take in the spectacular bay view. A rustic brick and stone fireplace warms the living room and recalls the finely detailed chimney that anchors the west end of the house outside.
-
PSD Scope Of Work: Architecture, Landscape Architecture, Construction |
Living Space: 6,883ft² |
Photography: Brian Vanden Brink |
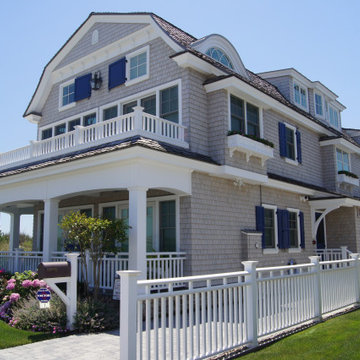
Свежая идея для дизайна: двухэтажный, деревянный, серый частный загородный дом среднего размера в морском стиле с мансардной крышей, крышей из гибкой черепицы, серой крышей и отделкой дранкой - отличное фото интерьера
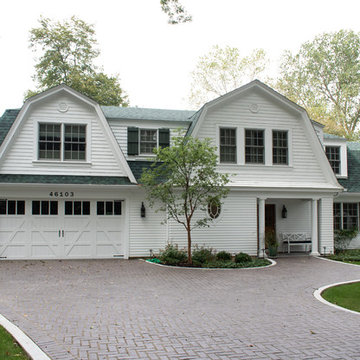
Photo by Jessica Ayala
Пример оригинального дизайна: двухэтажный, деревянный, белый частный загородный дом среднего размера в морском стиле с мансардной крышей и крышей из гибкой черепицы
Пример оригинального дизайна: двухэтажный, деревянный, белый частный загородный дом среднего размера в морском стиле с мансардной крышей и крышей из гибкой черепицы
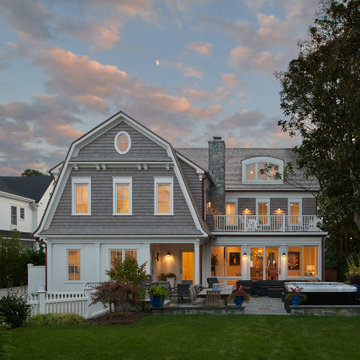
Backyard of home featuring outdoor dining and entertaining space and hot tube. Also notice the upper deck which provide a private getaway space for reading and relaxing.
Anice Hoachlander, Hoachlander Davis Photography LLC
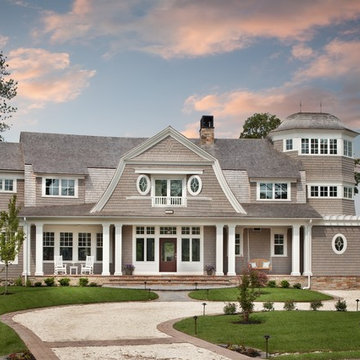
Morgan Howarth
Источник вдохновения для домашнего уюта: большой, трехэтажный, деревянный, бежевый дом в морском стиле с мансардной крышей
Источник вдохновения для домашнего уюта: большой, трехэтажный, деревянный, бежевый дом в морском стиле с мансардной крышей
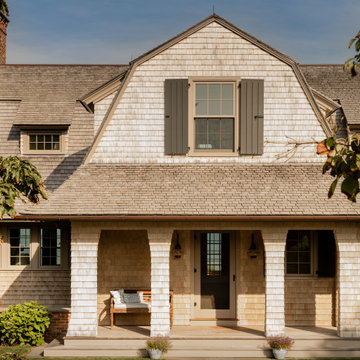
Harbor View is a modern-day interpretation of the shingled vacation houses of its seaside community. The gambrel roof, horizontal, ground-hugging emphasis, and feeling of simplicity, are all part of the character of the place.
While fitting in with local traditions, Harbor View is meant for modern living. The kitchen is a central gathering spot, open to the main combined living/dining room and to the waterside porch. One easily moves between indoors and outdoors.
The house is designed for an active family, a couple with three grown children and a growing number of grandchildren. It is zoned so that the whole family can be there together but retain privacy. Living, dining, kitchen, library, and porch occupy the center of the main floor. One-story wings on each side house two bedrooms and bathrooms apiece, and two more bedrooms and bathrooms and a study occupy the second floor of the central block. The house is mostly one room deep, allowing cross breezes and light from both sides.
The porch, a third of which is screened, is a main dining and living space, with a stone fireplace offering a cozy place to gather on summer evenings.
A barn with a loft provides storage for a car or boat off-season and serves as a big space for projects or parties in summer.
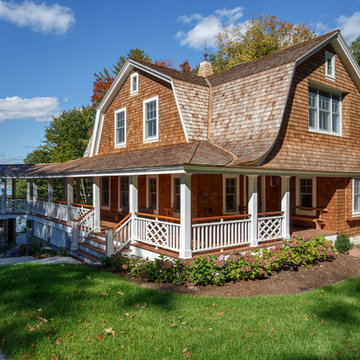
Jack Michaud Photography
Пример оригинального дизайна: двухэтажный, деревянный, коричневый дом среднего размера в морском стиле с мансардной крышей
Пример оригинального дизайна: двухэтажный, деревянный, коричневый дом среднего размера в морском стиле с мансардной крышей

This beach-town home with attic features a rear paver patio with rear porch that spans the width of the home. Multiple types of light white exterior siding were used. The porch has access to the backyard with steps down the middle. Easy access to the inside was designed with 3 sets of french doors.
The rear porch feels very beachy and casual with its gray floors, white trim, white privacy curtains, black curtain rods, light wood ceiling, simple wicker chairs around a long table, multiple seating areas, and contrasting black light fixtures & fans. The simple grass landscaping softens the edge of the porch. The porch can be used rain or shine to comfortably seat friends & family, while the rear paver patio can be used to enjoy some rays - that is when it is not a cloud day like today.
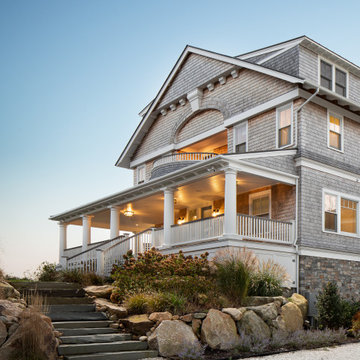
Front Entry approach. George Gary Photography; see website for complete list of team members /credits.
На фото: большой, четырехэтажный, деревянный, серый частный загородный дом в морском стиле с мансардной крышей, крышей из гибкой черепицы, коричневой крышей и отделкой дранкой
На фото: большой, четырехэтажный, деревянный, серый частный загородный дом в морском стиле с мансардной крышей, крышей из гибкой черепицы, коричневой крышей и отделкой дранкой
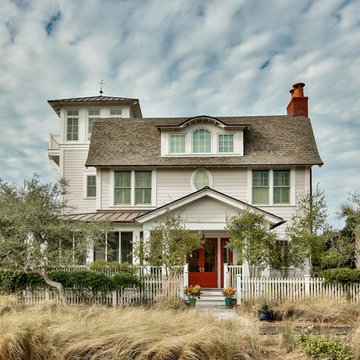
Tim Kramer Photography
Источник вдохновения для домашнего уюта: трехэтажный, бежевый частный загородный дом в морском стиле с мансардной крышей и крышей из гибкой черепицы
Источник вдохновения для домашнего уюта: трехэтажный, бежевый частный загородный дом в морском стиле с мансардной крышей и крышей из гибкой черепицы
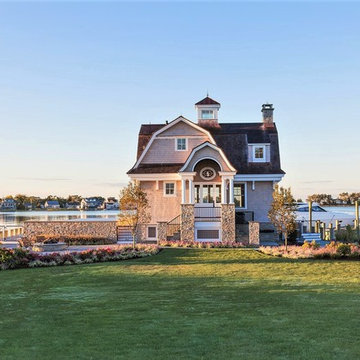
Entertaining, relaxing and enjoying life…this spectacular pool house sits on the water’s edge, built on piers and takes full advantage of Long Island Sound views. An infinity pool with hot tub and trellis with a built in misting system to keep everyone cool and relaxed all summer long!
Идея дизайна: большой, трехэтажный, серый дом в морском стиле с облицовкой из винила и мансардной крышей
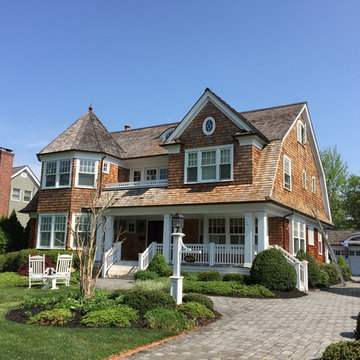
На фото: двухэтажный, деревянный, коричневый частный загородный дом среднего размера в морском стиле с мансардной крышей и крышей из гибкой черепицы
Красивые дома в морском стиле с мансардной крышей – 704 фото фасадов
5