Красивые дома в классическом стиле с входной группой – 184 фото фасадов
Сортировать:
Бюджет
Сортировать:Популярное за сегодня
121 - 140 из 184 фото
1 из 3
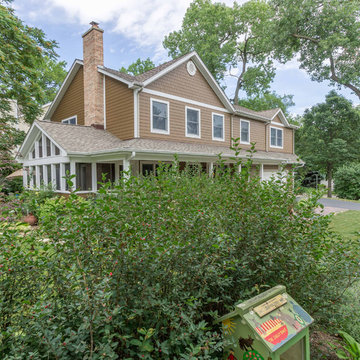
The homeowners needed to repair and replace their old porch, which they loved and used all the time. The best solution was to replace the screened porch entirely, and include a wrap-around open air front porch to increase curb appeal while and adding outdoor seating opportunities at the front of the house. The tongue and groove wood ceiling and exposed wood and brick add warmth and coziness for the owners while enjoying the bug-free view of their beautifully landscaped yard.
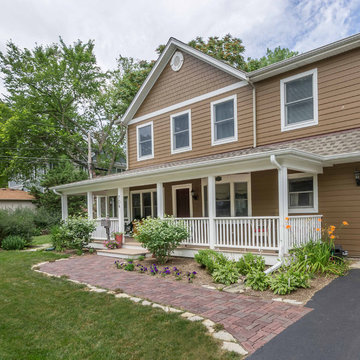
The homeowners needed to repair and replace their old porch, which they loved and used all the time. The best solution was to replace the screened porch entirely, and include a wrap-around open air front porch to increase curb appeal while and adding outdoor seating opportunities at the front of the house. The tongue and groove wood ceiling and exposed wood and brick add warmth and coziness for the owners while enjoying the bug-free view of their beautifully landscaped yard.
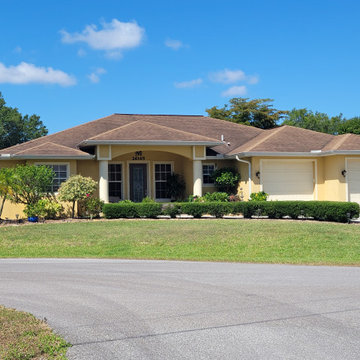
Пример оригинального дизайна: большой, желтый, одноэтажный частный загородный дом в классическом стиле с облицовкой из цементной штукатурки, вальмовой крышей, крышей из гибкой черепицы, коричневой крышей и входной группой
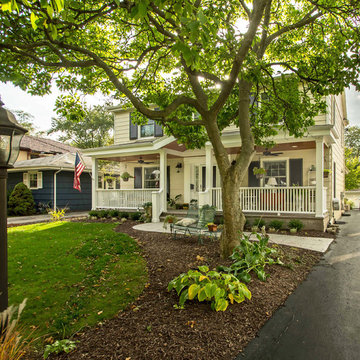
This 2-story home needed a little love on the outside, with a new front porch to provide curb appeal as well as useful seating areas at the front of the home. The traditional style of the home was maintained, with it's pale yellow siding and black shutters. The addition of the front porch with flagstone floor, white square columns, rails and balusters, and a small gable at the front door helps break up the 2-story front elevation and provides the covered seating desired. Can lights in the wood ceiling provide great light for the space, and the gorgeous ceiling fans increase the breeze for the home owners when sipping their tea on the porch. The new stamped concrete walk from the driveway and simple landscaping offer a quaint picture from the street, and the homeowners couldn't be happier.
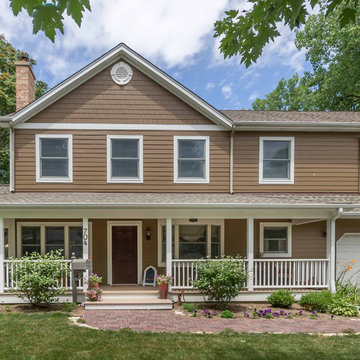
The homeowners needed to repair and replace their old porch, which they loved and used all the time. The best solution was to replace the screened porch entirely, and include a wrap-around open air front porch to increase curb appeal while and adding outdoor seating opportunities at the front of the house. The tongue and groove wood ceiling and exposed wood and brick add warmth and coziness for the owners while enjoying the bug-free view of their beautifully landscaped yard.
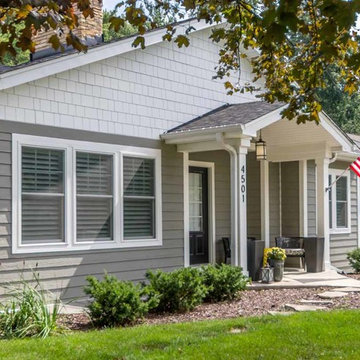
This family of 5 was quickly out-growing their 1,220sf ranch home on a beautiful corner lot. Rather than adding a 2nd floor, the decision was made to extend the existing ranch plan into the back yard, adding a new 2-car garage below the new space - for a new total of 2,520sf. With a previous addition of a 1-car garage and a small kitchen removed, a large addition was added for Master Bedroom Suite, a 4th bedroom, hall bath, and a completely remodeled living, dining and new Kitchen, open to large new Family Room. The new lower level includes the new Garage and Mudroom. The existing fireplace and chimney remain - with beautifully exposed brick. The homeowners love contemporary design, and finished the home with a gorgeous mix of color, pattern and materials.
The project was completed in 2011. Unfortunately, 2 years later, they suffered a massive house fire. The house was then rebuilt again, using the same plans and finishes as the original build, adding only a secondary laundry closet on the main level.
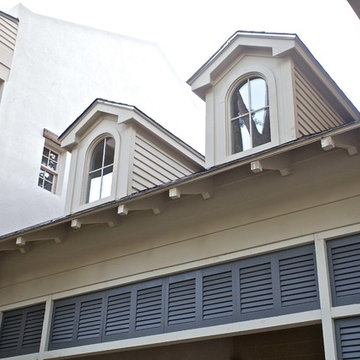
This house was inspired by the works of A. Hays Town / photography by Stan Kwan
Стильный дизайн: огромный, двухэтажный, серый частный загородный дом в классическом стиле с облицовкой из цементной штукатурки, крышей из гибкой черепицы, серой крышей, отделкой доской с нащельником и входной группой - последний тренд
Стильный дизайн: огромный, двухэтажный, серый частный загородный дом в классическом стиле с облицовкой из цементной штукатурки, крышей из гибкой черепицы, серой крышей, отделкой доской с нащельником и входной группой - последний тренд
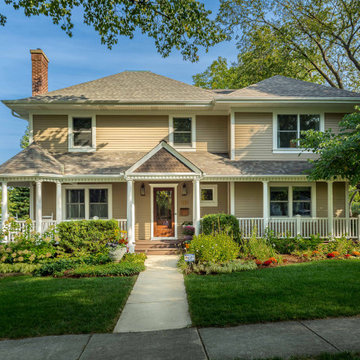
Пример оригинального дизайна: большой, двухэтажный, бежевый частный загородный дом в классическом стиле с облицовкой из винила, вальмовой крышей, черепичной крышей, коричневой крышей, отделкой дранкой и входной группой
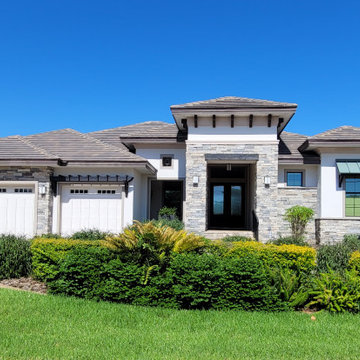
Идея дизайна: большой, разноцветный, одноэтажный частный загородный дом в классическом стиле с вальмовой крышей, черепичной крышей, коричневой крышей, входной группой и облицовкой из камня
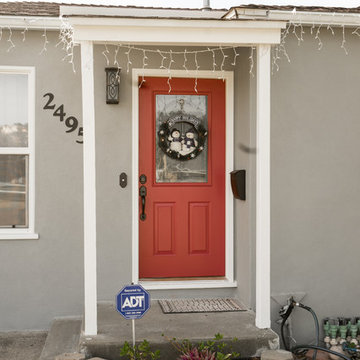
Classic Home Improvements remodeled this El Cajon exterior with a fresh coat of gray paint updating its look for the holidays! Photos by John Gerson. www.choosechi.com
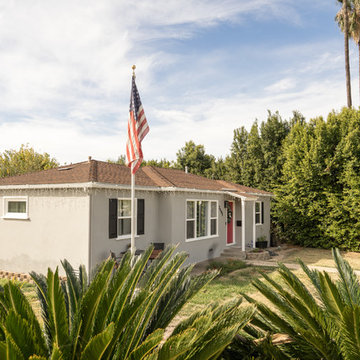
This adorable Ej Cajon home was renovated with a fresh coat of gray paint resulting is a fresh new look with a red exterior door and black window shutters. Photos by John Gerson. www.choosechi.com
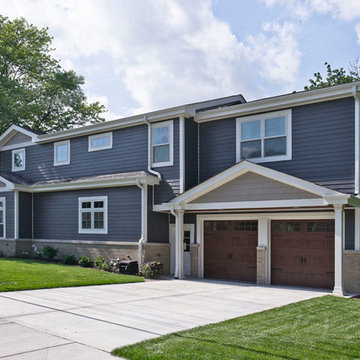
Existing brick ranch, total gut of first floor with second floor addition on corner lot with tight setback restrictions. Relocated front door, new southern plantation style porch and French doors.
Photos by Kmiecik Imagery.
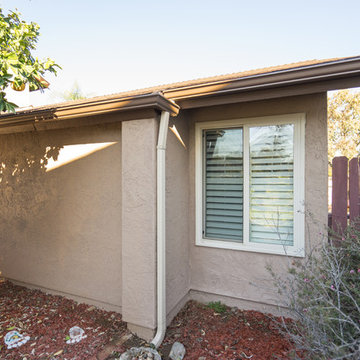
This home need a quick spruce on their home. The paint on their home had faded and they wanted to update the look with new paint. The home now looks brighter and cheery. Photos by John Gerson. www.choosechi.com
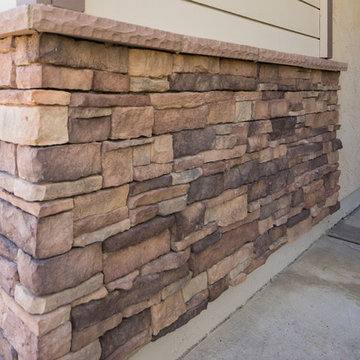
Here is a close up on the corner stacked stone siding on this Scripps Ranch exterior remodel. This home exterior features mixed stucco siding to give this home character!
Photos by John Gerson. www.choosechi.com
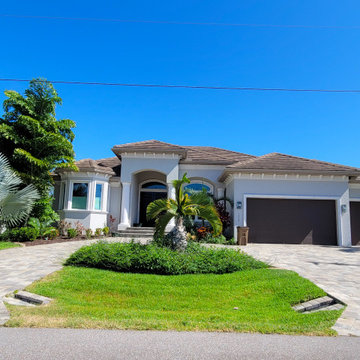
Идея дизайна: большой, одноэтажный, серый частный загородный дом в классическом стиле с облицовкой из цементной штукатурки, вальмовой крышей, крышей из гибкой черепицы, коричневой крышей и входной группой
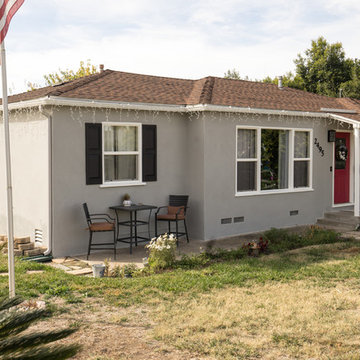
Classic Home Improvements had the pleasure of completing this El Cajon exterior renovation with a fresh coat of gray paint, with white trim and black panel shutters to add character. Photos by John Gerson. www.choosechi.com
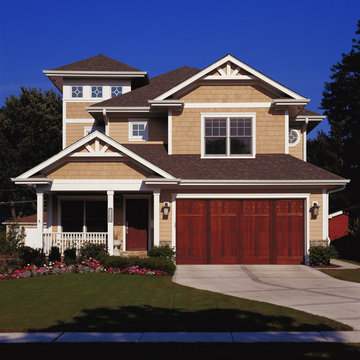
3,162 sf new home on existing 50' wide lot. Front-loading attached garage, small front porch, back yard pool.
Photos by Robert McKendrick Photography.
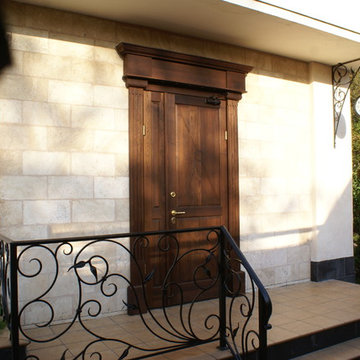
Павел Кирюхин
Источник вдохновения для домашнего уюта: дом в классическом стиле с входной группой
Источник вдохновения для домашнего уюта: дом в классическом стиле с входной группой
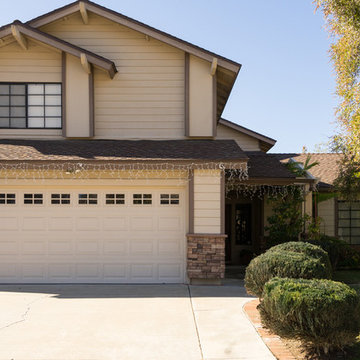
Classic Home Improvements completed this Scripps Ranch exterior remodel with a new coat of paint and stacked stone wainscoting. The brown painted trim highlights the homes architecture with a clean and modern look.
Photos by John Gerson. www.choosechi.com
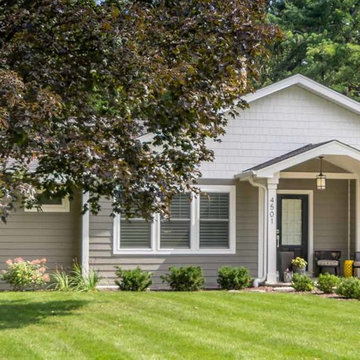
This family of 5 was quickly out-growing their 1,220sf ranch home on a beautiful corner lot. Rather than adding a 2nd floor, the decision was made to extend the existing ranch plan into the back yard, adding a new 2-car garage below the new space - for a new total of 2,520sf. With a previous addition of a 1-car garage and a small kitchen removed, a large addition was added for Master Bedroom Suite, a 4th bedroom, hall bath, and a completely remodeled living, dining and new Kitchen, open to large new Family Room. The new lower level includes the new Garage and Mudroom. The existing fireplace and chimney remain - with beautifully exposed brick. The homeowners love contemporary design, and finished the home with a gorgeous mix of color, pattern and materials.
The project was completed in 2011. Unfortunately, 2 years later, they suffered a massive house fire. The house was then rebuilt again, using the same plans and finishes as the original build, adding only a secondary laundry closet on the main level.
Красивые дома в классическом стиле с входной группой – 184 фото фасадов
7