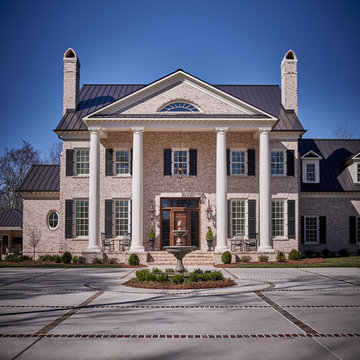Красивые дома в классическом стиле – 69 075 синие фото фасадов
Сортировать:
Бюджет
Сортировать:Популярное за сегодня
1 - 20 из 69 075 фото
1 из 3
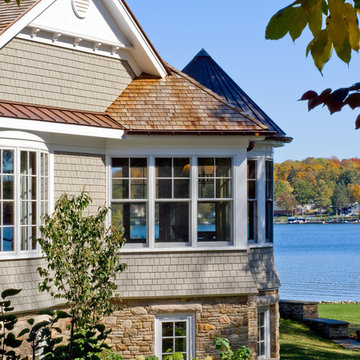
On the site of an old family summer cottage, nestled on a lake in upstate New York, rests this newly constructed year round residence. The house is designed for two, yet provides plenty of space for adult children and grandchildren to come and visit. The serenity of the lake is captured with an open floor plan, anchored by fireplaces to cozy up to. The public side of the house presents a subdued presence with a courtyard enclosed by three wings of the house.
Photo Credit: David Lamb

Bold and beautiful colors accentuate this traditional Charleston style Lowcountry home. Warm and inviting.
На фото: маленький, двухэтажный, красный дом в классическом стиле с облицовкой из ЦСП и двускатной крышей для на участке и в саду с
На фото: маленький, двухэтажный, красный дом в классическом стиле с облицовкой из ЦСП и двускатной крышей для на участке и в саду с

Cedar shakes mix with siding and stone to create a richly textural Craftsman exterior. This floor plan is ideal for large or growing families with open living spaces making it easy to be together. The master suite and a bedroom/study are downstairs while three large bedrooms with walk-in closets are upstairs. A second-floor pocket office is a great space for children to complete homework or projects and a bonus room provides additional square footage for recreation or storage.
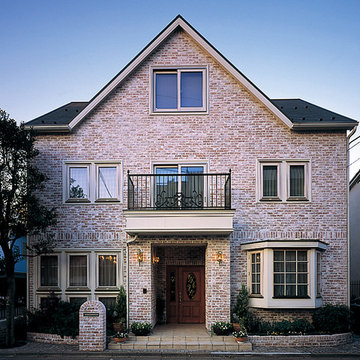
キャン’エンタープライゼズ(CAN'BRICK - STANDARD)
Пример оригинального дизайна: трехэтажный, кирпичный, розовый частный загородный дом в классическом стиле с двускатной крышей
Пример оригинального дизайна: трехэтажный, кирпичный, розовый частный загородный дом в классическом стиле с двускатной крышей

Newport653
Пример оригинального дизайна: двухэтажный, белый, большой, деревянный частный загородный дом в классическом стиле с крышей из смешанных материалов
Пример оригинального дизайна: двухэтажный, белый, большой, деревянный частный загородный дом в классическом стиле с крышей из смешанных материалов

Photo courtesy of Joe Purvis Photos
Источник вдохновения для домашнего уюта: большой, трехэтажный, кирпичный, белый частный загородный дом в классическом стиле с крышей из гибкой черепицы
Источник вдохновения для домашнего уюта: большой, трехэтажный, кирпичный, белый частный загородный дом в классическом стиле с крышей из гибкой черепицы
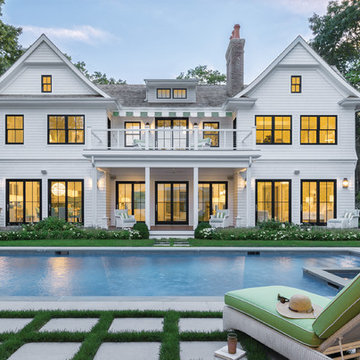
На фото: большой, двухэтажный, белый дом в классическом стиле с облицовкой из ЦСП и двускатной крышей

2016 Coastal Living magazine's Hamptons Showhouse // Exterior view with pool
На фото: большой, деревянный, белый, трехэтажный дом в классическом стиле с двускатной крышей с
На фото: большой, деревянный, белый, трехэтажный дом в классическом стиле с двускатной крышей с
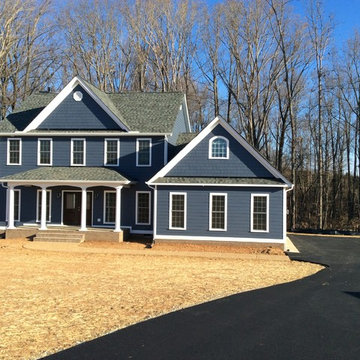
На фото: двухэтажный, синий дом среднего размера в классическом стиле с комбинированной облицовкой с
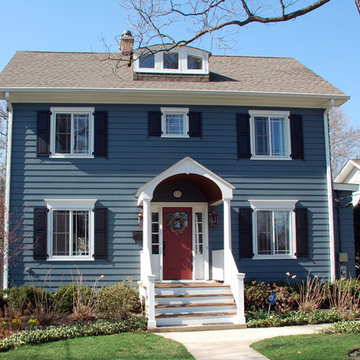
This Glencoe, IL Colonial Style Home was remodeled by Siding & Windows Group. We installed Marvin Ultimate Clad Windows, Fypon Shutters in Black, Premium James Hardie Artisan Lap Siding in ColorPlus Technology Color Evening Blue. Installed James Hardie Artisan Accent Trim in ColorPlus Technology Color Arctic White, Hardie Soffit & Fascia in Arctic White. Also remodeled Front Entry Portico with Wood Columns and Railings.

Photo by Ed Gohlich
На фото: маленький, одноэтажный, деревянный, белый частный загородный дом в классическом стиле с двускатной крышей и крышей из гибкой черепицы для на участке и в саду
На фото: маленький, одноэтажный, деревянный, белый частный загородный дом в классическом стиле с двускатной крышей и крышей из гибкой черепицы для на участке и в саду

This typical east coast 3BR 2 BA traditional home in a lovely suburban neighborhood enjoys modern convenience with solar. The SunPower solar system installed on this model home supplies all of the home's power needs and looks simply beautiful on this classic home. We've installed thousands of similar systems across the US and just love to see old homes modernizing into the clean, renewable (and cost saving) age.
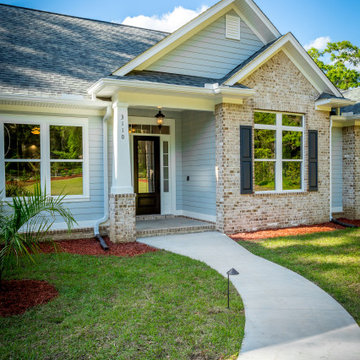
Custom home with fiber cement lap siding and a custom pool.
Идея дизайна: одноэтажный, разноцветный частный загородный дом среднего размера в классическом стиле с комбинированной облицовкой, двускатной крышей, крышей из гибкой черепицы и серой крышей
Идея дизайна: одноэтажный, разноцветный частный загородный дом среднего размера в классическом стиле с комбинированной облицовкой, двускатной крышей, крышей из гибкой черепицы и серой крышей

The Betty at Inglenook’s Pocket Neighborhoods is an open two-bedroom Cottage-style Home that facilitates everyday living on a single level. High ceilings in the kitchen, family room and dining nook make this a bright and enjoyable space for your morning coffee, cooking a gourmet dinner, or entertaining guests. Whether it’s the Betty Sue or a Betty Lou, the Betty plans are tailored to maximize the way we live.

Charming cottage featuring Winter Haven brick using Federal White mortar.
Стильный дизайн: кирпичный, белый частный загородный дом в классическом стиле с крышей из гибкой черепицы - последний тренд
Стильный дизайн: кирпичный, белый частный загородный дом в классическом стиле с крышей из гибкой черепицы - последний тренд
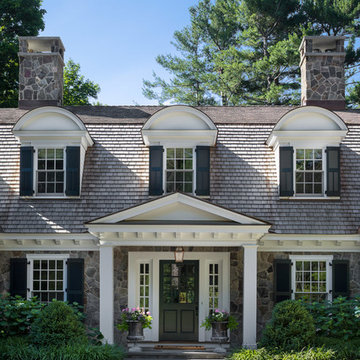
Greg Premru
Пример оригинального дизайна: большой, двухэтажный, белый частный загородный дом в классическом стиле с комбинированной облицовкой, мансардной крышей и крышей из гибкой черепицы
Пример оригинального дизайна: большой, двухэтажный, белый частный загородный дом в классическом стиле с комбинированной облицовкой, мансардной крышей и крышей из гибкой черепицы
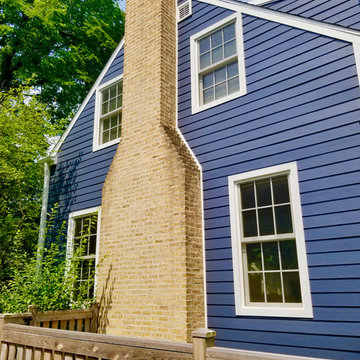
Installed James Hardie Lap Siding in ColorPlus Technology Deep Ocean, James Hardie Crown Mouldings, Frieze Boards & Trim (Smooth Texture) both in ColorPlus Technology Arctic White, Beechworth Fiberglass Double Hung Replacement Windows in Frost White on Home and Detached Garage.
Installed ProVia Front Entry Door and Back Door, New Gutters & Downspouts to (Front Elevation only) and Built new Portico Cover to Front Entry.

New home construction in Homewood Alabama photographed for Willow Homes, Willow Design Studio, and Triton Stone Group by Birmingham Alabama based architectural and interiors photographer Tommy Daspit. You can see more of his work at http://tommydaspit.com
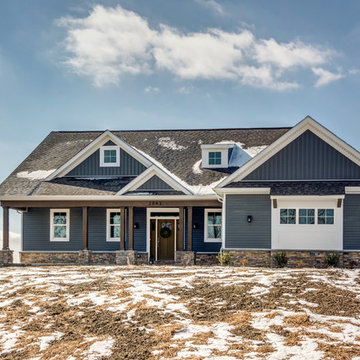
Mary Jane Salopek, Picatour
На фото: двухэтажный, синий частный загородный дом среднего размера в классическом стиле с облицовкой из винила, двускатной крышей и крышей из гибкой черепицы
На фото: двухэтажный, синий частный загородный дом среднего размера в классическом стиле с облицовкой из винила, двускатной крышей и крышей из гибкой черепицы
Красивые дома в классическом стиле – 69 075 синие фото фасадов
1
