Красивые дома среднего размера с коричневой крышей – 1 812 фото фасадов
Сортировать:
Бюджет
Сортировать:Популярное за сегодня
21 - 40 из 1 812 фото
1 из 3
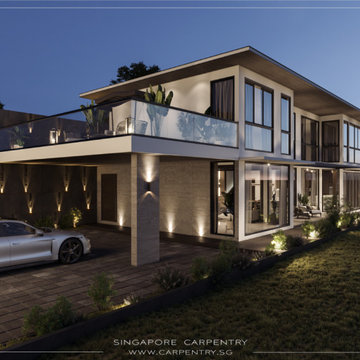
Свежая идея для дизайна: двухэтажный, бежевый частный загородный дом среднего размера в стиле модернизм с плоской крышей и коричневой крышей - отличное фото интерьера

New render and timber clad extension with a light-filled kitchen/dining room connects the home to its garden.
Идея дизайна: двухэтажный, деревянный, белый частный загородный дом среднего размера в стиле модернизм с плоской крышей, крышей из смешанных материалов, коричневой крышей и отделкой доской с нащельником
Идея дизайна: двухэтажный, деревянный, белый частный загородный дом среднего размера в стиле модернизм с плоской крышей, крышей из смешанных материалов, коричневой крышей и отделкой доской с нащельником
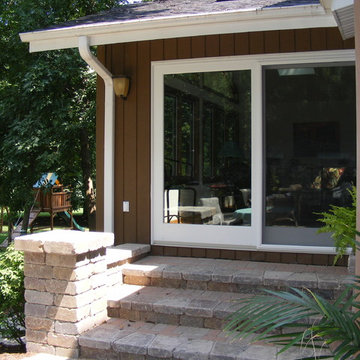
Addition of new Sunroom, Remodeling of existing kitchen and dining room. Addition of curved patio and steps up to new addition and down to back yard.
Photo by 12/12 Architects.

Идея дизайна: одноэтажный, кирпичный, белый частный загородный дом среднего размера с двускатной крышей, крышей из смешанных материалов и коричневой крышей
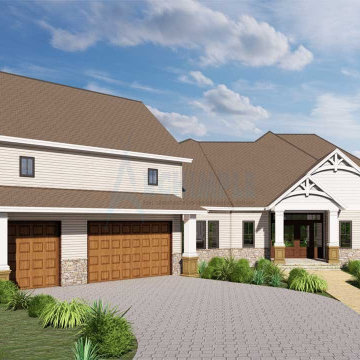
Craftsman-style single-family residence with abundant natural light and a cozy fireplace. This two-bedroom, two-bath house plan features a spacious living area, well-organized dining space, and kitchen with seating bars and walk-in pantry. Bedrooms include walk-in closets and large bathrooms, fostering emotional well-being.

This rural retreat along the shores of the St. Joe River embraces the many voices of a close-knit extended family. While contemporary in form - a nod to the older generation’s leanings - the house is built from traditional, rustic, and resilient elements such as a rough-hewn cedar shake roof, locally mined granite, and old-growth fir beams. The house’s east footprint parallels the bluff edge. The low ceilings of a pair of sitting areas help frame views downward to the waterline thirty feet below. These spaces also lend a welcome intimacy since oftentimes the house is only occupied by two. Larger groups are drawn to the vaulted ceilings of the kitchen and living room which open onto a broad meadow to the west that slopes up to a fruit orchard. The importance of group dinners is reflected in the bridge-like form of the dining room that links the two wings of the house.
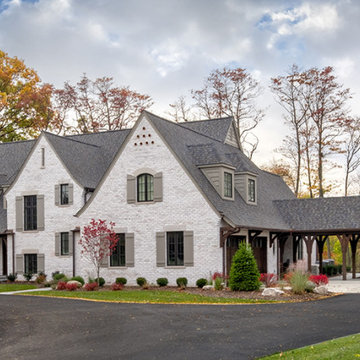
This new home was sited to take full advantage of overlooking the floodplain of the Ottawa River where family ball games take place. The heart of this home is the kitchen — with adjoining dining and family room to easily accommodate family gatherings. With first-floor primary bedroom and a study with three bedrooms on the second floor with a large grandchild dream bunkroom. The lower level with home office and a large wet bar, a fireplace with a TV for everyone’s favorite team on Saturday with wine tasting and storage.
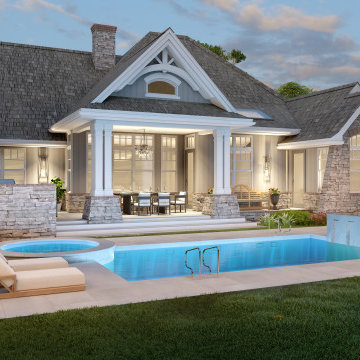
Rear view of L'Attesa Di Vita II. View our Best-Selling Plan THD-1074: https://www.thehousedesigners.com/plan/lattesa-di-vita-ii-1074/

West Fin Wall Exterior Elevation highlights pine wood ceiling continuing from exterior to interior - Bridge House - Fenneville, Michigan - Lake Michigan, Saugutuck, Michigan, Douglas Michigan - HAUS | Architecture For Modern Lifestyles
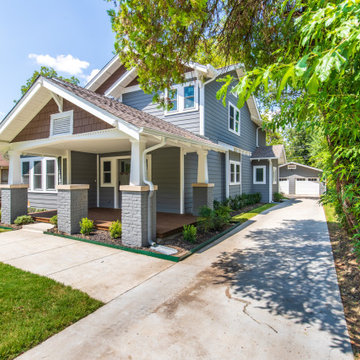
We added a second story addition in the Belmont Addition Dallas Conservation District when we remodeled this Craftsman home.
Свежая идея для дизайна: двухэтажный, серый частный загородный дом среднего размера в стиле кантри с полувальмовой крышей, крышей из гибкой черепицы и коричневой крышей - отличное фото интерьера
Свежая идея для дизайна: двухэтажный, серый частный загородный дом среднего размера в стиле кантри с полувальмовой крышей, крышей из гибкой черепицы и коричневой крышей - отличное фото интерьера
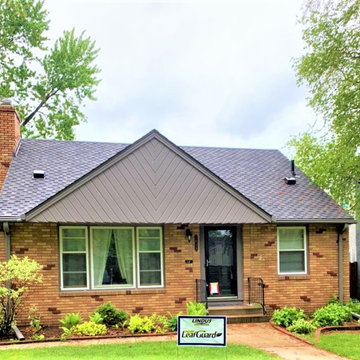
Impact-resistant shingles, such as Grand Sequoia® AS Shingles by GAF Roofing not only enhance curb appeal, but they are often eligible for insurance discounts because of their ability to better withstand hail damage.
Here's an example of a recent project that utilized these shingles in addition to clog-free LeafGuard® Brand Gutters.

The Goody Nook, named by the owners in honor of one of their Great Grandmother's and Great Aunts after their bake shop they ran in Ohio to sell baked goods, thought it fitting since this space is a place to enjoy all things that bring them joy and happiness. This studio, which functions as an art studio, workout space, and hangout spot, also doubles as an entertaining hub. Used daily, the large table is usually covered in art supplies, but can also function as a place for sweets, treats, and horderves for any event, in tandem with the kitchenette adorned with a bright green countertop. An intimate sitting area with 2 lounge chairs face an inviting ribbon fireplace and TV, also doubles as space for them to workout in. The powder room, with matching green counters, is lined with a bright, fun wallpaper, that you can see all the way from the pool, and really plays into the fun art feel of the space. With a bright multi colored rug and lime green stools, the space is finished with a custom neon sign adorning the namesake of the space, "The Goody Nook”.

This charming ranch on the north fork of Long Island received a long overdo update. All the windows were replaced with more modern looking black framed Andersen casement windows. The front entry door and garage door compliment each other with the a column of horizontal windows. The Maibec siding really makes this house stand out while complimenting the natural surrounding. Finished with black gutters and leaders that compliment that offer function without taking away from the clean look of the new makeover. The front entry was given a streamlined entry with Timbertech decking and Viewrail railing. The rear deck, also Timbertech and Viewrail, include black lattice that finishes the rear deck with out detracting from the clean lines of this deck that spans the back of the house. The Viewrail provides the safety barrier needed without interfering with the amazing view of the water.

This smart home was designed by our Oakland studio with bright color, striking artwork, and sleek furniture.
---
Designed by Oakland interior design studio Joy Street Design. Serving Alameda, Berkeley, Orinda, Walnut Creek, Piedmont, and San Francisco.
For more about Joy Street Design, click here:
https://www.joystreetdesign.com/
To learn more about this project, click here:
https://www.joystreetdesign.com/portfolio/oakland-urban-tree-house

Removed old Brick and Vinyl Siding to install Insulation, Wrap, James Hardie Siding (Cedarmill) in Iron Gray and Hardie Trim in Arctic White, Installed Simpson Entry Door, Garage Doors, ClimateGuard Ultraview Vinyl Windows, Gutters and GAF Timberline HD Shingles in Charcoal. Also, Soffit & Fascia with Decorative Corner Brackets on Front Elevation. Installed new Canopy, Stairs, Rails and Columns and new Back Deck with Cedar.
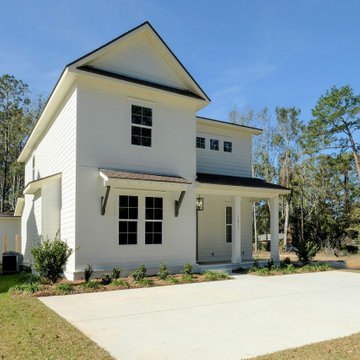
Custom built home in the much sought after downtown Fairhope, Alabama.
Пример оригинального дизайна: двухэтажный, белый частный загородный дом среднего размера в стиле кантри с облицовкой из ЦСП, двускатной крышей, крышей из гибкой черепицы, коричневой крышей и отделкой доской с нащельником
Пример оригинального дизайна: двухэтажный, белый частный загородный дом среднего размера в стиле кантри с облицовкой из ЦСП, двускатной крышей, крышей из гибкой черепицы, коричневой крышей и отделкой доской с нащельником
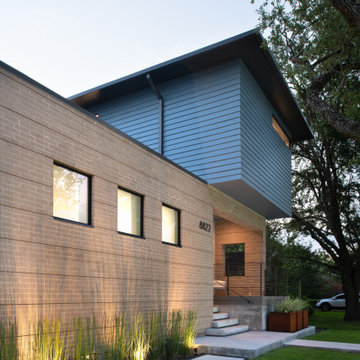
Brick & Siding Façade
Стильный дизайн: двухэтажный, синий частный загородный дом среднего размера в современном стиле с облицовкой из ЦСП, вальмовой крышей, крышей из смешанных материалов, коричневой крышей и отделкой дранкой - последний тренд
Стильный дизайн: двухэтажный, синий частный загородный дом среднего размера в современном стиле с облицовкой из ЦСП, вальмовой крышей, крышей из смешанных материалов, коричневой крышей и отделкой дранкой - последний тренд
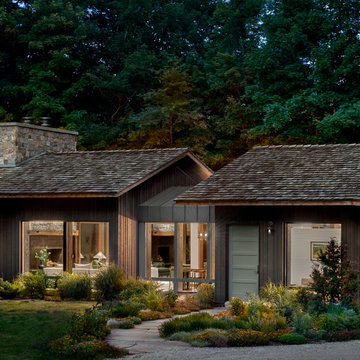
The transparency at the front of the house is afforded by the long private drive through woods.
На фото: одноэтажный, деревянный, коричневый частный загородный дом среднего размера в стиле рустика с крышей из гибкой черепицы, коричневой крышей и отделкой доской с нащельником с
На фото: одноэтажный, деревянный, коричневый частный загородный дом среднего размера в стиле рустика с крышей из гибкой черепицы, коричневой крышей и отделкой доской с нащельником с

Front elevation modern mountain style.
Стильный дизайн: одноэтажный, коричневый частный загородный дом среднего размера в стиле кантри с облицовкой из бетона, двускатной крышей, крышей из гибкой черепицы и коричневой крышей - последний тренд
Стильный дизайн: одноэтажный, коричневый частный загородный дом среднего размера в стиле кантри с облицовкой из бетона, двускатной крышей, крышей из гибкой черепицы и коричневой крышей - последний тренд
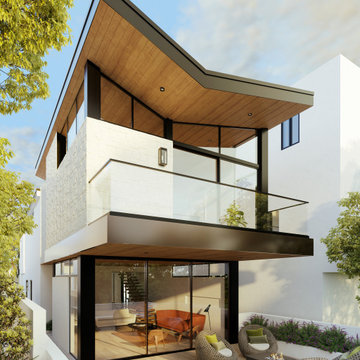
The upper level of the building boasts a striking butterfly roof that is equipped with clerestory windows to allow for natural light and refreshing ocean breezes.
Красивые дома среднего размера с коричневой крышей – 1 812 фото фасадов
2