Красивые дома – 12 619 синие фото фасадов со средним бюджетом
Сортировать:
Бюджет
Сортировать:Популярное за сегодня
81 - 100 из 12 619 фото
1 из 3
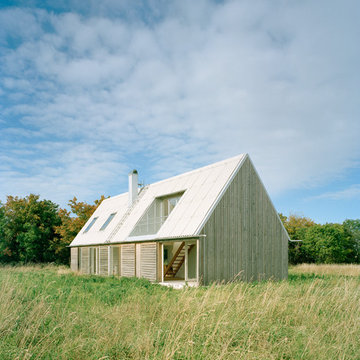
Åke Eson Lindman
Свежая идея для дизайна: двухэтажный, деревянный, бежевый дом среднего размера в скандинавском стиле с двускатной крышей - отличное фото интерьера
Свежая идея для дизайна: двухэтажный, деревянный, бежевый дом среднего размера в скандинавском стиле с двускатной крышей - отличное фото интерьера
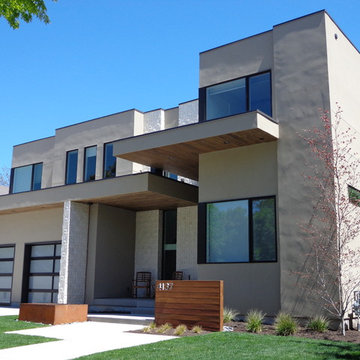
Источник вдохновения для домашнего уюта: большой, двухэтажный, бежевый дом в стиле модернизм с облицовкой из цементной штукатурки и плоской крышей
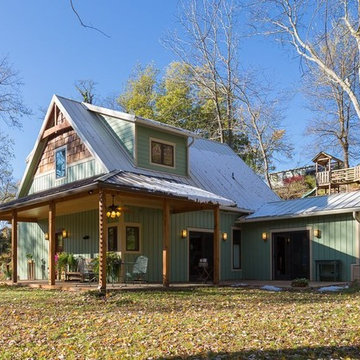
What was a seemingly simple building site needed quite a bit of foundation work. The bermed, west elevation required hammering out bedrock while the porch/east side never did find solid ground. An engineer assisted in designing the gravel french drain system that holds up the front of the home and keeps the initially wet site dry.
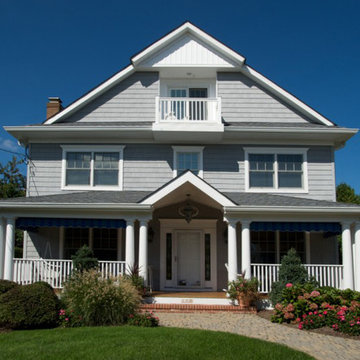
Our clients tasked our firm with developing a plan and renovating their dated center-hall colonial. The roof and tiny attic was removed and a full third floor Master Suite was created.

courtyard, indoor outdoor living, polished concrete, open plan kitchen, dining, living
Rowan Turner Photography
На фото: двухэтажный, маленький, серый таунхаус в современном стиле с металлической крышей для на участке и в саду
На фото: двухэтажный, маленький, серый таунхаус в современном стиле с металлической крышей для на участке и в саду

Идея дизайна: двухэтажный, белый частный загородный дом среднего размера в стиле модернизм с облицовкой из цементной штукатурки и плоской крышей

Идея дизайна: маленький, одноэтажный, коричневый мини дом в скандинавском стиле для на участке и в саду

Project Overview:
(via Architectural Record) The four-story house was designed to fit into the compact site on the footprint of a pre-existing house that was razed because it was structurally unsound. Architect Robert Gurney designed the four-bedroom, three-bathroom house to appear to be two-stories when viewed from the street. At the rear, facing the Potomac River, the steep grade allowed the architect to add two additional floors below the main house with minimum intrusion into the wooded site. The house is anchored by two concrete end walls, extending the four-story height. Wood framed walls clad in charred Shou Sugi Ban connect the two concrete walls on the street side of the house while the rear elevation, facing southwest, is largely glass.

Entry and North Decks Elevate to Overlook Pier Cove Valley - Bridge House - Fenneville, Michigan - Lake Michigan, Saugutuck, Michigan, Douglas Michigan - HAUS | Architecture For Modern Lifestyles
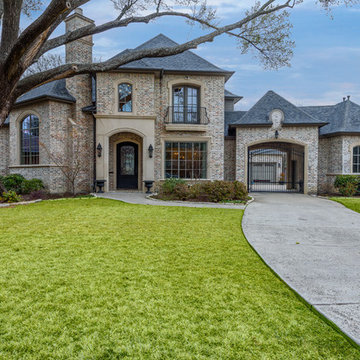
All images Copyright Mike Healey Productions, Inc.
Идея дизайна: большой, двухэтажный, кирпичный, разноцветный частный загородный дом в классическом стиле с двускатной крышей и крышей из гибкой черепицы
Идея дизайна: большой, двухэтажный, кирпичный, разноцветный частный загородный дом в классическом стиле с двускатной крышей и крышей из гибкой черепицы

Rear facade is an eight-foot addition to the existing home which matched the line of the adjacent neighbor per San Francisco planning codes. Facing a large uphill backyard the new addition houses an open kitchen below with large sliding glass pocket door while above is an enlarged master bedroom suite. Combination of stucco and wood breaks up the facade as do the new Fleetwood aluminum windows.
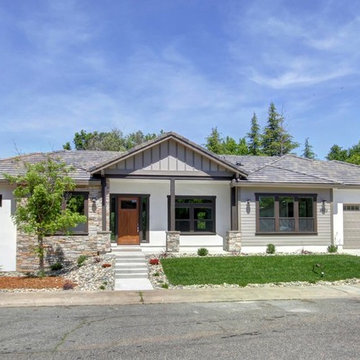
Стильный дизайн: маленький, одноэтажный, бежевый частный загородный дом в современном стиле с комбинированной облицовкой, двускатной крышей и черепичной крышей для на участке и в саду - последний тренд
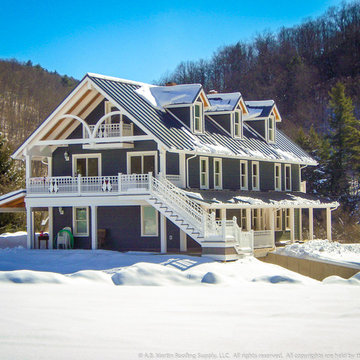
A beautiful Potter County cabin in the snowy valley. Featuring 3 attic dormers, arched beams, duck-themed balcony railing, and a metal roof from A.B. Martin Roofing Supply.
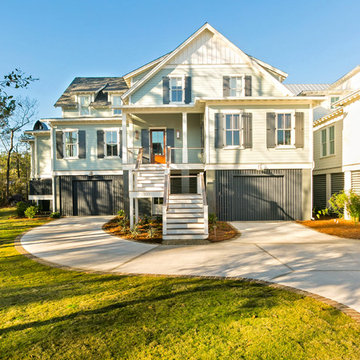
Photo Credit - Patrick Brickman
Источник вдохновения для домашнего уюта: большой, трехэтажный, серый частный загородный дом в морском стиле с облицовкой из винила, двускатной крышей и крышей из гибкой черепицы
Источник вдохновения для домашнего уюта: большой, трехэтажный, серый частный загородный дом в морском стиле с облицовкой из винила, двускатной крышей и крышей из гибкой черепицы
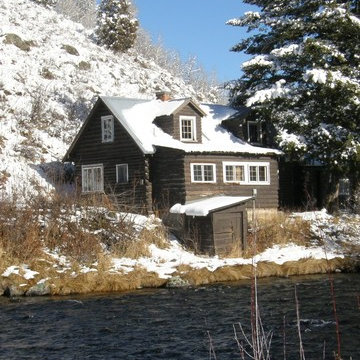
Exiting Cabin built in the 1930's
Photo by Jason Letham
Стильный дизайн: маленький, двухэтажный, деревянный, коричневый дом в стиле рустика для на участке и в саду, охотников - последний тренд
Стильный дизайн: маленький, двухэтажный, деревянный, коричневый дом в стиле рустика для на участке и в саду, охотников - последний тренд
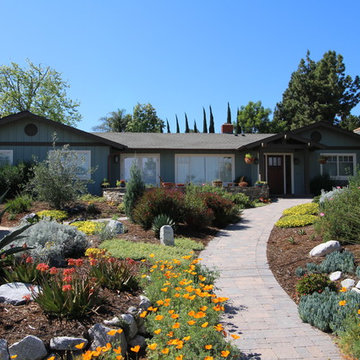
The front of the residence featuring a low water use landscape. Photo: Marisa Smith
На фото: одноэтажный, деревянный, зеленый дом среднего размера в классическом стиле
На фото: одноэтажный, деревянный, зеленый дом среднего размера в классическом стиле
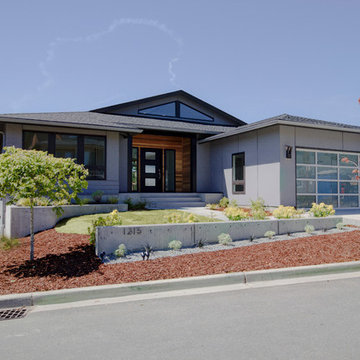
Here we have a contemporary home in Monterey Heights that is perfect for entertaining on the main and lower level. The vaulted ceilings on the main floor offer space and that open feeling floor plan. Skylights and large windows are offered for natural light throughout the house. The cedar insets on the exterior and the concrete walls are touches we hope you don't miss. As always we put care into our Signature Stair System; floating wood treads with a wrought iron railing detail.
Photography: Nazim Nice
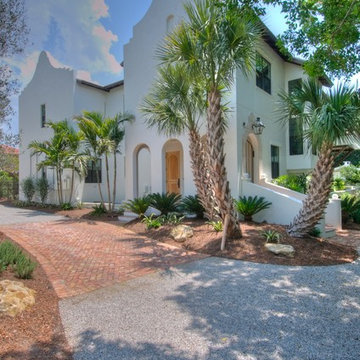
LEED-H Platinum certified. Florida WaterStar Gold certified. Energy Star and Energy Star IAP+. Florida Friendly Landscape. Photos by Matt McCorteney.
Идея дизайна: большой, двухэтажный, белый дом в средиземноморском стиле с облицовкой из цементной штукатурки и двускатной крышей
Идея дизайна: большой, двухэтажный, белый дом в средиземноморском стиле с облицовкой из цементной штукатурки и двускатной крышей
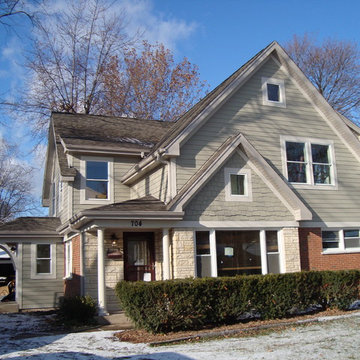
This 1950s ranch was transformed with a second floor addition. New materials were introduced but picked up on the colors of the existing first floor brickwork. Hardi fiber cement siding and trim gave detail to the new second floor addition. Gables and shed dormers create an interesting roof scape and keep the scale of the final design in proportion.
Photo by Giles of Las Vegas Video and Photos, Inc.
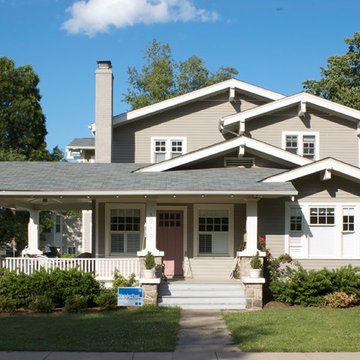
Peter VanderPoel
Стильный дизайн: двухэтажный, серый частный загородный дом среднего размера в стиле кантри с облицовкой из винила, двускатной крышей и крышей из гибкой черепицы - последний тренд
Стильный дизайн: двухэтажный, серый частный загородный дом среднего размера в стиле кантри с облицовкой из винила, двускатной крышей и крышей из гибкой черепицы - последний тренд
Красивые дома – 12 619 синие фото фасадов со средним бюджетом
5