Красивые дома – 15 305 синие фото фасадов класса люкс
Сортировать:
Бюджет
Сортировать:Популярное за сегодня
81 - 100 из 15 305 фото
1 из 3
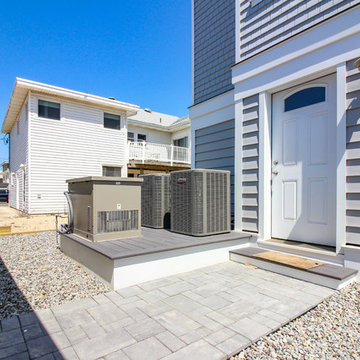
New Jersey Home in Seaside Park built by Baine Contracting.
На фото: большой, трехэтажный, серый дом в морском стиле с облицовкой из винила с
На фото: большой, трехэтажный, серый дом в морском стиле с облицовкой из винила с

Стильный дизайн: маленький, одноэтажный, черный частный загородный дом в стиле модернизм с облицовкой из ЦСП, плоской крышей и металлической крышей для на участке и в саду - последний тренд

Стильный дизайн: большой, двухэтажный, белый частный загородный дом в современном стиле с облицовкой из самана, мансардной крышей и металлической крышей - последний тренд
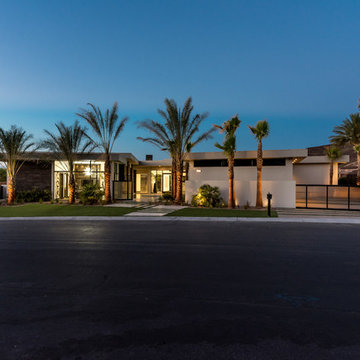
looking at the front door from the courtyard gate
На фото: большой, одноэтажный, белый частный загородный дом в современном стиле с облицовкой из цементной штукатурки и плоской крышей
На фото: большой, одноэтажный, белый частный загородный дом в современном стиле с облицовкой из цементной штукатурки и плоской крышей
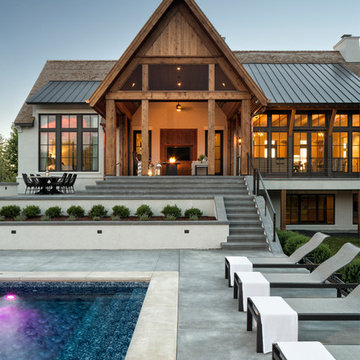
Landmark
На фото: огромный, двухэтажный, белый частный загородный дом в стиле неоклассика (современная классика) с облицовкой из цементной штукатурки, двускатной крышей и крышей из гибкой черепицы
На фото: огромный, двухэтажный, белый частный загородный дом в стиле неоклассика (современная классика) с облицовкой из цементной штукатурки, двускатной крышей и крышей из гибкой черепицы
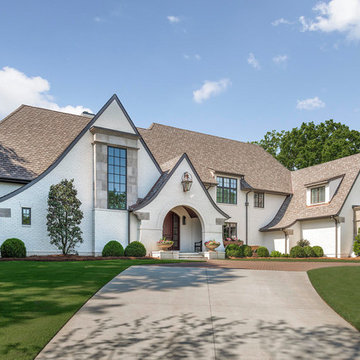
Photo courtesy of Joe Purvis Photos
Стильный дизайн: большой, трехэтажный, кирпичный, белый частный загородный дом в стиле кантри с крышей из гибкой черепицы - последний тренд
Стильный дизайн: большой, трехэтажный, кирпичный, белый частный загородный дом в стиле кантри с крышей из гибкой черепицы - последний тренд
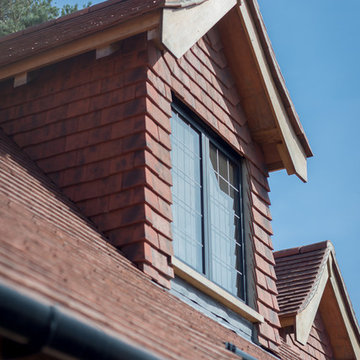
Tile hung dormer windows, with leaded lights.
Photo Credit: Debbie Jolliff www.debbiejolliff.co.uk
Пример оригинального дизайна: большой, двухэтажный, кирпичный частный загородный дом в стиле кантри с двускатной крышей и черепичной крышей
Пример оригинального дизайна: большой, двухэтажный, кирпичный частный загородный дом в стиле кантри с двускатной крышей и черепичной крышей
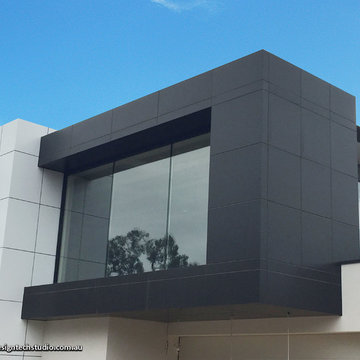
www.designtechstudio.com.au
Свежая идея для дизайна: большой дом в стиле модернизм - отличное фото интерьера
Свежая идея для дизайна: большой дом в стиле модернизм - отличное фото интерьера
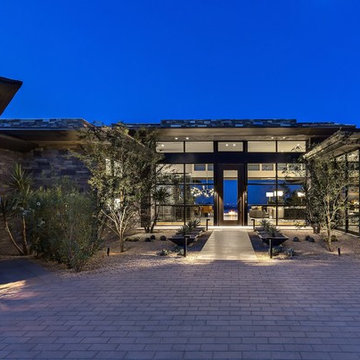
Nestled in its own private and gated 10 acre hidden canyon this spectacular home offers serenity and tranquility with million dollar views of the valley beyond. Walls of glass bring the beautiful desert surroundings into every room of this 7500 SF luxurious retreat. Thompson photographic
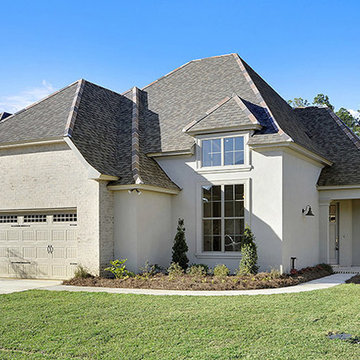
Beautiful 3 bedroom, 2 bath new construction home.
На фото: дом среднего размера в классическом стиле с
На фото: дом среднего размера в классическом стиле с
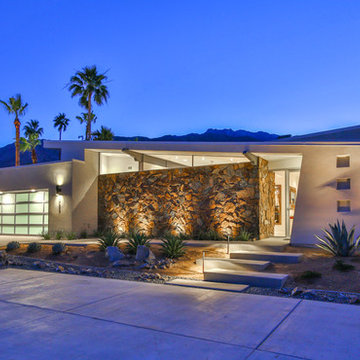
Newly built, architectural significant Palm Springs home designed by midcentury architect Hugh Kaptur, AIA.
На фото: большой, одноэтажный, белый дом в стиле модернизм с облицовкой из камня и плоской крышей с
На фото: большой, одноэтажный, белый дом в стиле модернизм с облицовкой из камня и плоской крышей с
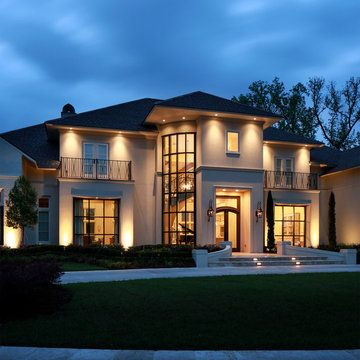
Oivanki Photography
На фото: огромный, двухэтажный, кирпичный, бежевый дом в стиле модернизм
На фото: огромный, двухэтажный, кирпичный, бежевый дом в стиле модернизм
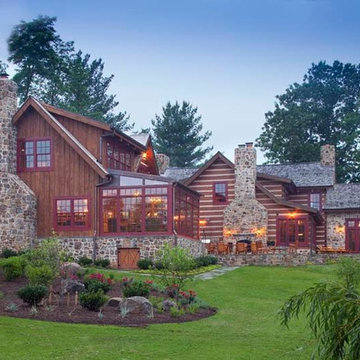
This large, custom home brings the beauty of hand-hewn, chinked logs, stone, glass and other natural materials together to create a showplace.
На фото: огромный, двухэтажный, коричневый дом в стиле рустика с комбинированной облицовкой с
На фото: огромный, двухэтажный, коричневый дом в стиле рустика с комбинированной облицовкой с
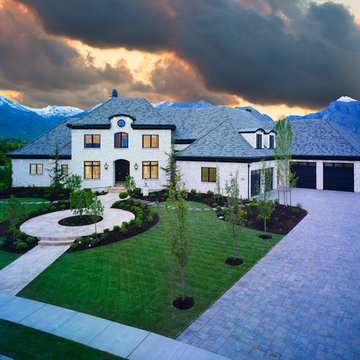
Пример оригинального дизайна: огромный, трехэтажный, кирпичный, белый частный загородный дом в средиземноморском стиле с вальмовой крышей и крышей из гибкой черепицы
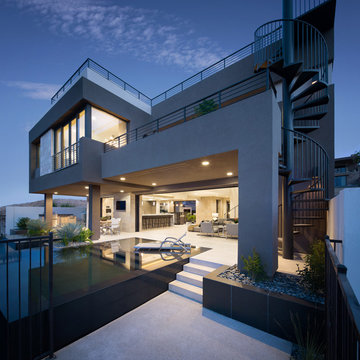
Sky Terrace
The New American Home 2015
Источник вдохновения для домашнего уюта: двухэтажный, серый, огромный частный загородный дом в современном стиле с плоской крышей
Источник вдохновения для домашнего уюта: двухэтажный, серый, огромный частный загородный дом в современном стиле с плоской крышей
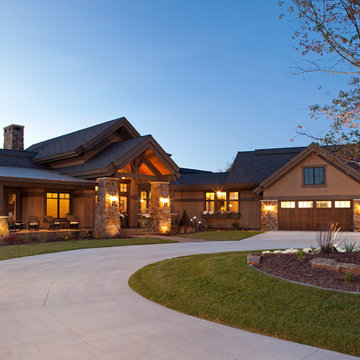
James Kruger, LandMark Photography,
Peter Eskuche, AIA, Eskuche Design,
Sharon Seitz, HISTORIC studio, Interior Design
На фото: огромный, двухэтажный, бежевый частный загородный дом в стиле рустика с комбинированной облицовкой
На фото: огромный, двухэтажный, бежевый частный загородный дом в стиле рустика с комбинированной облицовкой
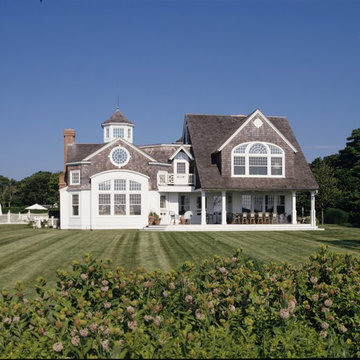
Свежая идея для дизайна: двухэтажный дом в морском стиле с комбинированной облицовкой и двускатной крышей - отличное фото интерьера

The Mazama house is located in the Methow Valley of Washington State, a secluded mountain valley on the eastern edge of the North Cascades, about 200 miles northeast of Seattle.
The house has been carefully placed in a copse of trees at the easterly end of a large meadow. Two major building volumes indicate the house organization. A grounded 2-story bedroom wing anchors a raised living pavilion that is lifted off the ground by a series of exposed steel columns. Seen from the access road, the large meadow in front of the house continues right under the main living space, making the living pavilion into a kind of bridge structure spanning over the meadow grass, with the house touching the ground lightly on six steel columns. The raised floor level provides enhanced views as well as keeping the main living level well above the 3-4 feet of winter snow accumulation that is typical for the upper Methow Valley.
To further emphasize the idea of lightness, the exposed wood structure of the living pavilion roof changes pitch along its length, so the roof warps upward at each end. The interior exposed wood beams appear like an unfolding fan as the roof pitch changes. The main interior bearing columns are steel with a tapered “V”-shape, recalling the lightness of a dancer.
The house reflects the continuing FINNE investigation into the idea of crafted modernism, with cast bronze inserts at the front door, variegated laser-cut steel railing panels, a curvilinear cast-glass kitchen counter, waterjet-cut aluminum light fixtures, and many custom furniture pieces. The house interior has been designed to be completely integral with the exterior. The living pavilion contains more than twelve pieces of custom furniture and lighting, creating a totality of the designed environment that recalls the idea of Gesamtkunstverk, as seen in the work of Josef Hoffman and the Viennese Secessionist movement in the early 20th century.
The house has been designed from the start as a sustainable structure, with 40% higher insulation values than required by code, radiant concrete slab heating, efficient natural ventilation, large amounts of natural lighting, water-conserving plumbing fixtures, and locally sourced materials. Windows have high-performance LowE insulated glazing and are equipped with concealed shades. A radiant hydronic heat system with exposed concrete floors allows lower operating temperatures and higher occupant comfort levels. The concrete slabs conserve heat and provide great warmth and comfort for the feet.
Deep roof overhangs, built-in shades and high operating clerestory windows are used to reduce heat gain in summer months. During the winter, the lower sun angle is able to penetrate into living spaces and passively warm the exposed concrete floor. Low VOC paints and stains have been used throughout the house. The high level of craft evident in the house reflects another key principle of sustainable design: build it well and make it last for many years!
Photo by Benjamin Benschneider
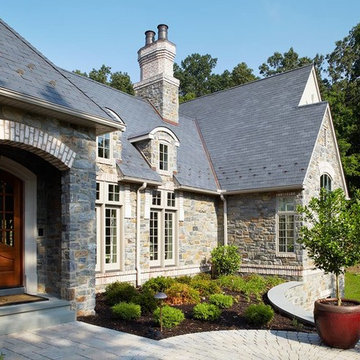
The comfortable elegance of this French-Country inspired home belies the challenges faced during its conception. The beautiful, wooded site was steeply sloped requiring study of the location, grading, approach, yard and views from and to the rolling Pennsylvania countryside. The client desired an old world look and feel, requiring a sensitive approach to the extensive program. Large, modern spaces could not add bulk to the interior or exterior. Furthermore, it was critical to balance voluminous spaces designed for entertainment with more intimate settings for daily living while maintaining harmonic flow throughout.
The result home is wide, approached by a winding drive terminating at a prominent facade embracing the motor court. Stone walls feather grade to the front façade, beginning the masonry theme dressing the structure. A second theme of true Pennsylvania timber-framing is also introduced on the exterior and is subsequently revealed in the formal Great and Dining rooms. Timber-framing adds drama, scales down volume, and adds the warmth of natural hand-wrought materials. The Great Room is literal and figurative center of this master down home, separating casual living areas from the elaborate master suite. The lower level accommodates casual entertaining and an office suite with compelling views. The rear yard, cut from the hillside, is a composition of natural and architectural elements with timber framed porches and terraces accessed from nearly every interior space flowing to a hillside of boulders and waterfalls.
The result is a naturally set, livable, truly harmonious, new home radiating old world elegance. This home is powered by a geothermal heating and cooling system and state of the art electronic controls and monitoring systems.
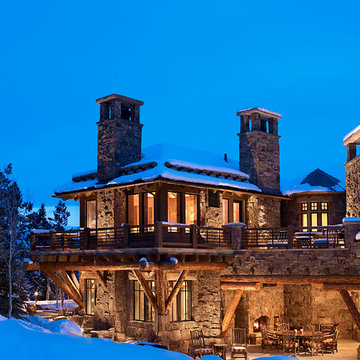
На фото: огромный, двухэтажный дом в стиле рустика с облицовкой из камня и вальмовой крышей
Красивые дома – 15 305 синие фото фасадов класса люкс
5