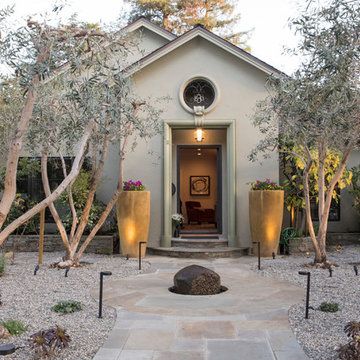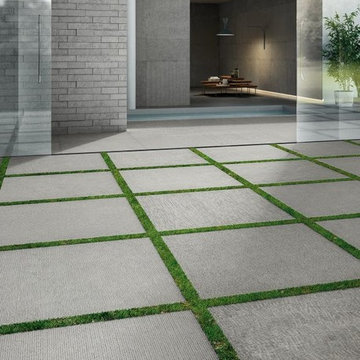Красивые дома – 75 741 серые, древесного цвета фото фасадов
Сортировать:
Бюджет
Сортировать:Популярное за сегодня
161 - 180 из 75 741 фото
1 из 3

Positioned near the base of iconic Camelback Mountain, “Outside In” is a modernist home celebrating the love of outdoor living Arizonans crave. The design inspiration was honoring early territorial architecture while applying modernist design principles.
Dressed with undulating negra cantera stone, the massing elements of “Outside In” bring an artistic stature to the project’s design hierarchy. This home boasts a first (never seen before feature) — a re-entrant pocketing door which unveils virtually the entire home’s living space to the exterior pool and view terrace.
A timeless chocolate and white palette makes this home both elegant and refined. Oriented south, the spectacular interior natural light illuminates what promises to become another timeless piece of architecture for the Paradise Valley landscape.
Project Details | Outside In
Architect: CP Drewett, AIA, NCARB, Drewett Works
Builder: Bedbrock Developers
Interior Designer: Ownby Design
Photographer: Werner Segarra
Publications:
Luxe Interiors & Design, Jan/Feb 2018, "Outside In: Optimized for Entertaining, a Paradise Valley Home Connects with its Desert Surrounds"
Awards:
Gold Nugget Awards - 2018
Award of Merit – Best Indoor/Outdoor Lifestyle for a Home – Custom
The Nationals - 2017
Silver Award -- Best Architectural Design of a One of a Kind Home - Custom or Spec
http://www.drewettworks.com/outside-in/

На фото: одноэтажный, белый частный загородный дом среднего размера в классическом стиле с комбинированной облицовкой, двускатной крышей и крышей из гибкой черепицы
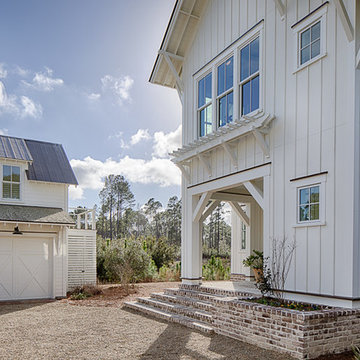
Duck Crossing is a mini compound built over time for our family in Palmetto Bluff, Bluffton, SC. We began with the small one story guest cottage, added the carriage house for our daughters and then, as we determined we needed one gathering space for friends and family, the main house. The challenge was to build a light and bright home that would take full advantage of the lake and preserve views and have enough room for everyone to congregate.
We decided to build an upside down/reverse floorplan home, where the main living areas are on the 2nd floor. We built one great room, encompassing kitchen, dining, living, deck and design studio - added tons of windows and an open staircase, vaulted the ceilings, painted everything white and did whatever else we could to make the small space feel open and welcoming - we think we accomplished this, and then some. The kitchen appliances are behind doors, the island is great for serving and gathering, the tv is hidden - all attention is to the view. When everyone needs their separate space, there are 2 bedrooms below and then additional sleeping, bathing and eating spaces in the cottage and carriage house - it is all just perfect!
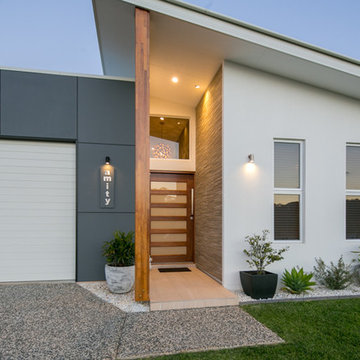
This home has the beauty of angles that tricks the eye when up close to believe its a single storey home when it is in fact two storeys.
Идея дизайна: большой, двухэтажный частный загородный дом в морском стиле с металлической крышей
Идея дизайна: большой, двухэтажный частный загородный дом в морском стиле с металлической крышей
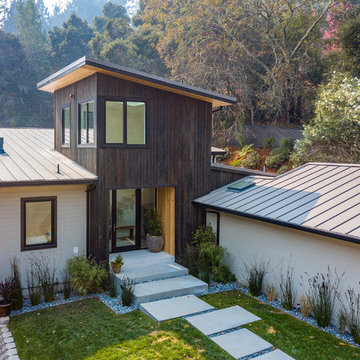
Источник вдохновения для домашнего уюта: трехэтажный, коричневый частный загородный дом среднего размера в современном стиле с комбинированной облицовкой, односкатной крышей и металлической крышей
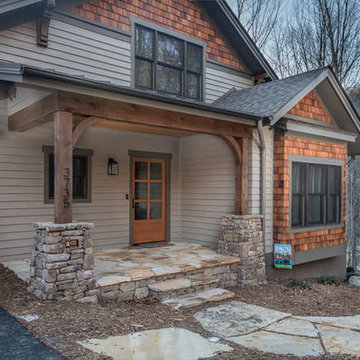
Ryan Theede
На фото: большой, двухэтажный, деревянный, коричневый частный загородный дом в стиле кантри с двускатной крышей и крышей из смешанных материалов с
На фото: большой, двухэтажный, деревянный, коричневый частный загородный дом в стиле кантри с двускатной крышей и крышей из смешанных материалов с
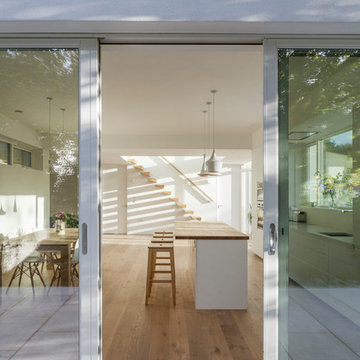
Ste Murray
Источник вдохновения для домашнего уюта: двухэтажный, белый частный загородный дом среднего размера в стиле модернизм с облицовкой из цементной штукатурки, двускатной крышей и черепичной крышей
Источник вдохновения для домашнего уюта: двухэтажный, белый частный загородный дом среднего размера в стиле модернизм с облицовкой из цементной штукатурки, двускатной крышей и черепичной крышей
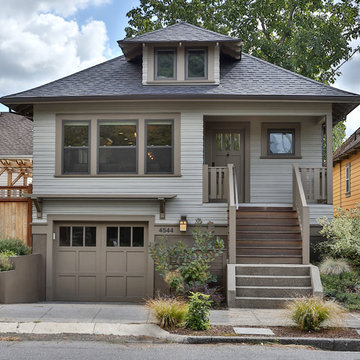
На фото: двухэтажный, серый частный загородный дом в стиле кантри с вальмовой крышей и крышей из гибкой черепицы с
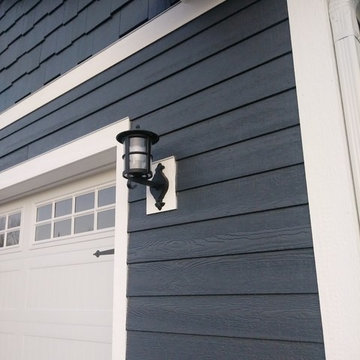
На фото: одноэтажный, деревянный, синий частный загородный дом среднего размера в стиле кантри с вальмовой крышей и крышей из гибкой черепицы с
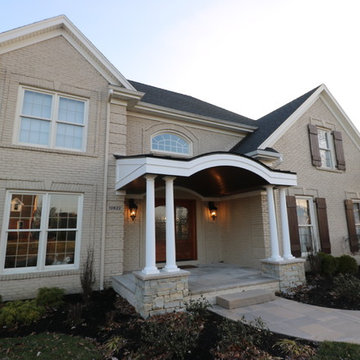
Источник вдохновения для домашнего уюта: большой, двухэтажный, кирпичный, серый частный загородный дом в классическом стиле с вальмовой крышей и крышей из гибкой черепицы
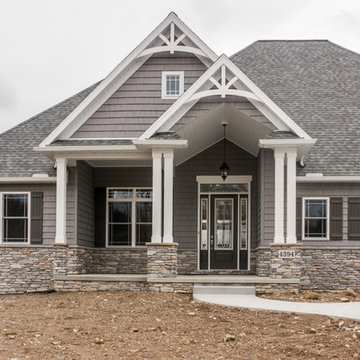
На фото: серый частный загородный дом в стиле кантри с комбинированной облицовкой, двускатной крышей и крышей из гибкой черепицы
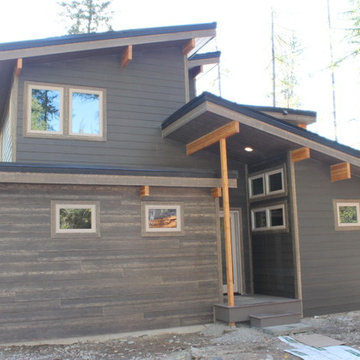
The exterior of this home features many roof lines to create an architectural design.
Источник вдохновения для домашнего уюта: большой, двухэтажный, деревянный, коричневый частный загородный дом в стиле рустика
Источник вдохновения для домашнего уюта: большой, двухэтажный, деревянный, коричневый частный загородный дом в стиле рустика
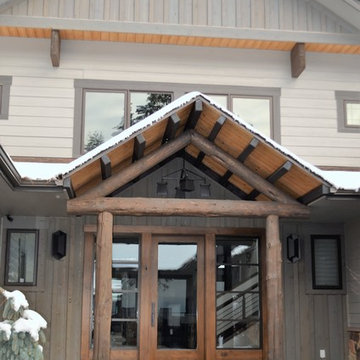
Refaced building exterior, opened entry vistas to lake, new modern lighting, new paint , rebuilt stoop
Пример оригинального дизайна: большой, трехэтажный, деревянный, серый частный загородный дом в стиле рустика с двускатной крышей и крышей из гибкой черепицы
Пример оригинального дизайна: большой, трехэтажный, деревянный, серый частный загородный дом в стиле рустика с двускатной крышей и крышей из гибкой черепицы

This beautiful lake and snow lodge site on the waters edge of Lake Sunapee, and only one mile from Mt Sunapee Ski and Snowboard Resort. The home features conventional and timber frame construction. MossCreek's exquisite use of exterior materials include poplar bark, antique log siding with dovetail corners, hand cut timber frame, barn board siding and local river stone piers and foundation. Inside, the home features reclaimed barn wood walls, floors and ceilings.

Пример оригинального дизайна: маленький, одноэтажный, черный частный загородный дом в стиле кантри с облицовкой из винила, двускатной крышей и крышей из гибкой черепицы для на участке и в саду
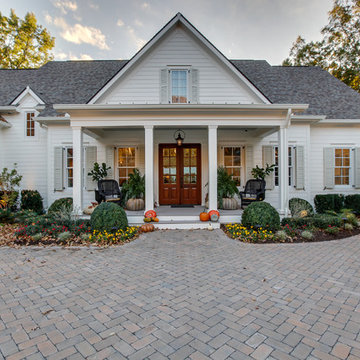
Hatcliff Construction
Solomon Davis Photography
Стильный дизайн: двухэтажный, белый частный загородный дом в классическом стиле с вальмовой крышей и крышей из гибкой черепицы - последний тренд
Стильный дизайн: двухэтажный, белый частный загородный дом в классическом стиле с вальмовой крышей и крышей из гибкой черепицы - последний тренд
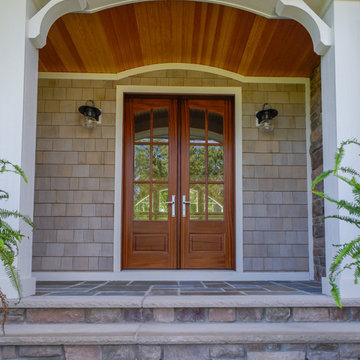
The glasswork captures it all - breath-taking views and wildlife. Stone and cedar shake make the home seem as if it has grown from nature. An impressive barrel-vault entryway leads into an equally impressive interior. Exposed wood beams and columns bring the outdoors inside. Flanking closets and art niches lead from the foyer to an open hall and great room. The dining room connects to the kitchen by a pass-thru. A bowed breakfast nook features a built-in banquette. Screened porches and open porches take living outside. The sleeping quarters are located on one side of the house, separate from the gathering rooms, and aside from the versatile bedroom/study, the master bedroom and secondary bedrooms have their own private baths and walk-in closets.

Идея дизайна: двухэтажный, черный частный загородный дом в современном стиле с плоской крышей
Красивые дома – 75 741 серые, древесного цвета фото фасадов
9
