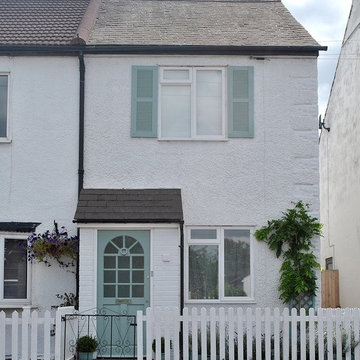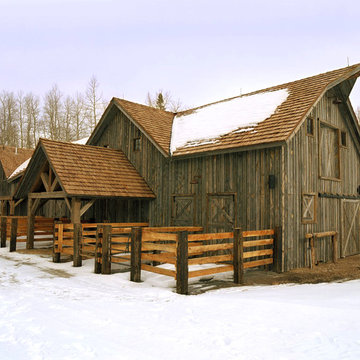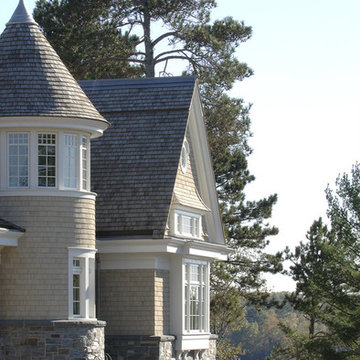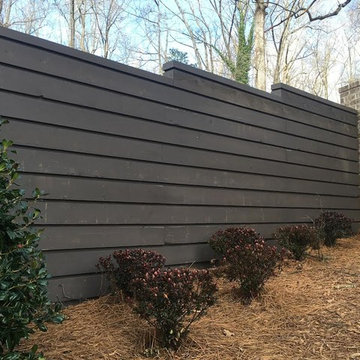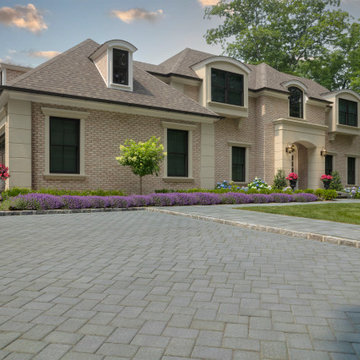Красивые дома – 75 837 серые, древесного цвета фото фасадов
Сортировать:
Бюджет
Сортировать:Популярное за сегодня
181 - 200 из 75 837 фото
1 из 3

Sam Holland
Идея дизайна: большой, трехэтажный, деревянный, серый частный загородный дом в классическом стиле с двускатной крышей, крышей из гибкой черепицы и серой крышей
Идея дизайна: большой, трехэтажный, деревянный, серый частный загородный дом в классическом стиле с двускатной крышей, крышей из гибкой черепицы и серой крышей
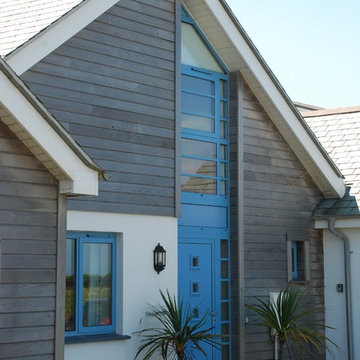
Outspan beach houses in Widemouth Bay, Bude were designed by The Bazeley Partnership to reflect a size and scale reminiscent of traditional vernacular dwellings that already existed within the area. We were briefed to create an open plan living style dayroom linked with dining area, maximising the incredible views from the site and utilising solar gain available from the south.
The project was completed in two phases. The first phase of Outspan involved the remodelling of an existing building, sub dividing it into two dwellings.
In the second phase of the development, our architects designed and developed a further five 1.5 storey beach-houses for our client. The exterior of the buildings were formed using mainly white rendered blockwork and powder coated aluminium windows, with a natural slate tile roof.
These beach house properties benefit from air-source heat pumps and other sustainable features. The design was developed through discussion with the planning authority throughout, given the sensitive nature of this highly desirable ocean-facing site.
See more at: www.bazeley-architects.co.uk/portfolio-posts/outspan
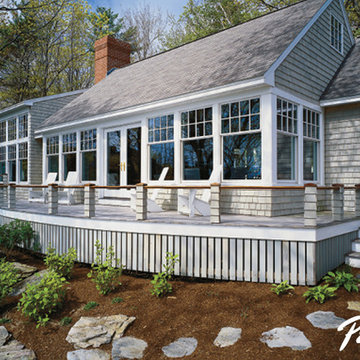
Pella Architect Series hinged patio doors and casement windows with decorative grilles reflect charming cottage styling, while providing clean lines and a classic look of distinction.

Shantanu Starick
Пример оригинального дизайна: маленький, одноэтажный дом из контейнеров, из контейнеров в современном стиле для на участке и в саду
Пример оригинального дизайна: маленький, одноэтажный дом из контейнеров, из контейнеров в современном стиле для на участке и в саду
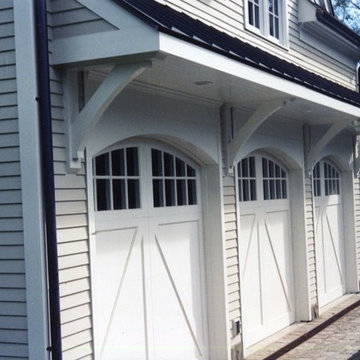
Garage Addition, Front Elevation
Brad DeMotte
Пример оригинального дизайна: дом в классическом стиле
Пример оригинального дизайна: дом в классическом стиле
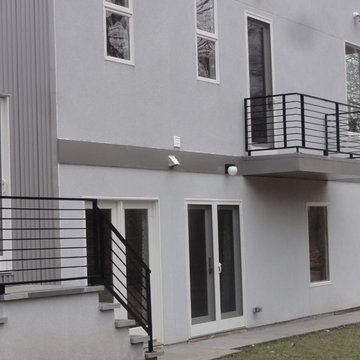
Contemporary metal railings on front steps and balcony made by Capozzoli stairworks.For more info please visit our website www.thecapo.us or contact us at 609-635-1265.

Стильный дизайн: двухэтажный, белый, деревянный дом среднего размера в стиле кантри с металлической крышей и белой крышей - последний тренд

Design-Susan M. Niblo
Photo-Roger Wade
Источник вдохновения для домашнего уюта: дом из бревен в классическом стиле с облицовкой из камня для охотников
Источник вдохновения для домашнего уюта: дом из бревен в классическом стиле с облицовкой из камня для охотников

Frontier Group; This low impact design includes a very small footprint (500 s.f.) that required minimal grading, preserving most of the vegetation and hardwood tress on the site. The home lives up to its name, blending softly into the hillside by use of curves, native stone, cedar shingles, and native landscaping. Outdoor rooms were created with covered porches and a terrace area carved out of the hillside. Inside, a loft-like interior includes clean, modern lines and ample windows to make the space uncluttered and spacious.

Surrounded by permanently protected open space in the historic winemaking area of the South Livermore Valley, this house presents a weathered wood barn to the road, and has metal-clad sheds behind. The design process was driven by the metaphor of an old farmhouse that had been incrementally added to over the years. The spaces open to expansive views of vineyards and unspoiled hills.
Erick Mikiten, AIA
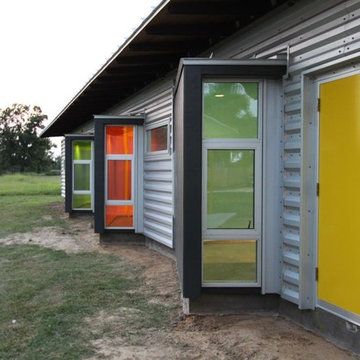
Источник вдохновения для домашнего уюта: дом из контейнеров, из контейнеров в стиле модернизм с облицовкой из металла
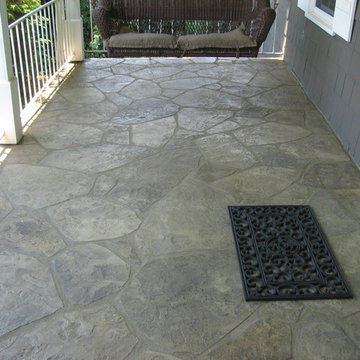
Decorated concrete with stamps colors and designs to fit any taste
Идея дизайна: дом в классическом стиле
Идея дизайна: дом в классическом стиле
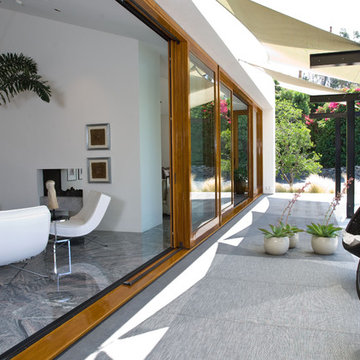
Grounded - Modern Landscape Architecture
Стильный дизайн: стеклянный дом в современном стиле - последний тренд
Стильный дизайн: стеклянный дом в современном стиле - последний тренд
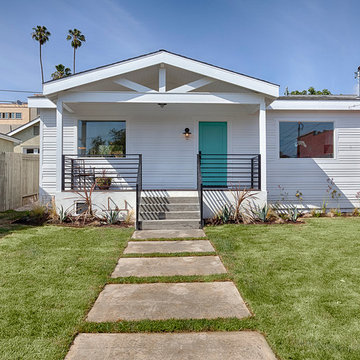
A design and build project of a California craftsman bungalow in the Silverlake section of Los Angeles,featuring beautiful drought tolerant landscaping, horizontal cider wood fencing and bright, robin egg blue from door. Design, Construction and Staging by Carley Montgomery and Agofofu.
Photography by Eric Charles.
Красивые дома – 75 837 серые, древесного цвета фото фасадов
10
