Красивые дома с зеленой крышей – 573 фото фасадов класса люкс
Сортировать:
Бюджет
Сортировать:Популярное за сегодня
141 - 160 из 573 фото
1 из 3
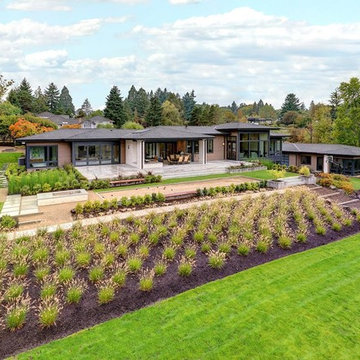
На фото: большой, двухэтажный, разноцветный частный загородный дом в современном стиле с комбинированной облицовкой, плоской крышей и зеленой крышей
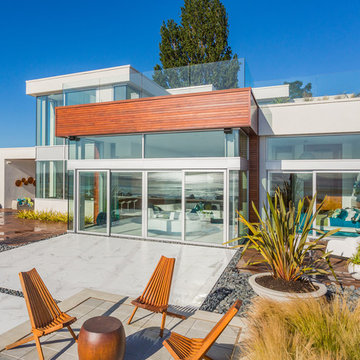
Rear of waterfront home perched about 40 feet away from the waters sedge. Unobstructed views of ocean, mountain range and city. Rear doors glide ope to access the outdoor living area. Concrete decks are tiled with the same inside tilling to allow for extended indoor living outside. Brazilian hardwood decking with decorative rocks follow the outline of grasses that blow in the winds. Concrete modern saucer shaped planters ground the landscape as they move gently with water breeze. Enjoy the sunsets at the 14 foot circular concrete and wood fireball seating area. Dine outside at the custom marble dining table with succulent trough running through the table. One step down leads you to the covered roof has infrared heated 16 foot bar seating with TV and large lounging area.. Room has retracing glass panels for full enclosure or not. Cook in the outdoor 20 foot cooking kitchen and eat and live outside. Steps away unwind in the radiant floor heated front lounging area with gas two sided fireplace which overlooks the home 40 ft blue glass edgeless reflecting pond. Home feature more outdoor living spaces and rooms than indoor space. Sit back and enjoy the views and watch the boats and water traffic or enjoy the water with a paddle board or kayak. Homes along waterfront dock boats directly at the rear of the home in the sand undocked. Enjoy the peaceful retreat. John Bentley Photography - Vancouver
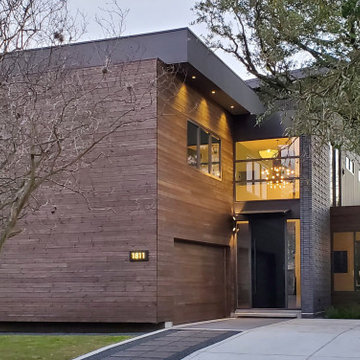
На фото: большой, двухэтажный, черный частный загородный дом в современном стиле с комбинированной облицовкой, односкатной крышей, зеленой крышей и белой крышей
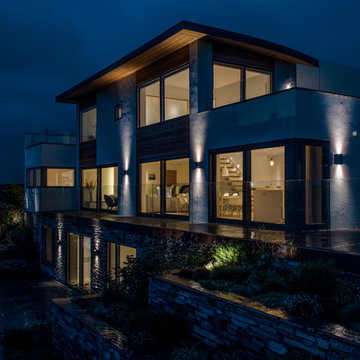
Sustainable Build Cornwall, Architects Cornwall
Photography by: Daniel Scott
Пример оригинального дизайна: большой, трехэтажный, белый частный загородный дом в современном стиле с комбинированной облицовкой и зеленой крышей
Пример оригинального дизайна: большой, трехэтажный, белый частный загородный дом в современном стиле с комбинированной облицовкой и зеленой крышей
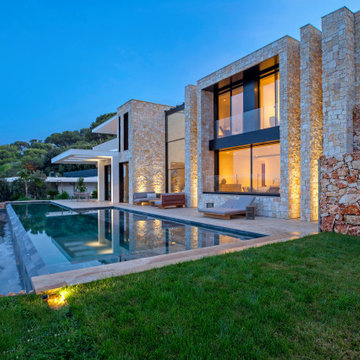
Стильный дизайн: огромный, трехэтажный, бежевый частный загородный дом в современном стиле с облицовкой из камня, плоской крышей и зеленой крышей - последний тренд
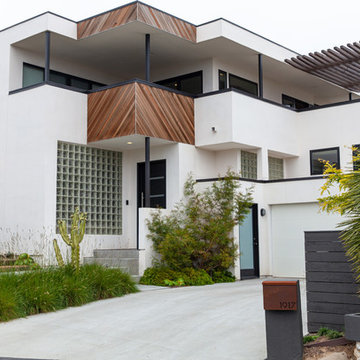
На фото: большой, двухэтажный, белый частный загородный дом в современном стиле с облицовкой из цементной штукатурки, плоской крышей и зеленой крышей с
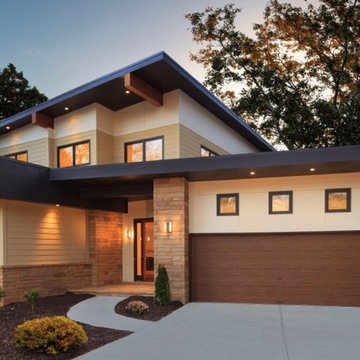
Clopay Gallery
На фото: большой, двухэтажный, бежевый частный загородный дом в современном стиле с комбинированной облицовкой, плоской крышей и зеленой крышей с
На фото: большой, двухэтажный, бежевый частный загородный дом в современном стиле с комбинированной облицовкой, плоской крышей и зеленой крышей с
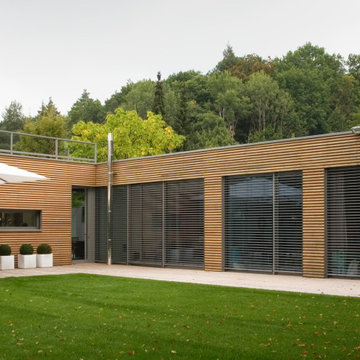
Ansicht aus dem Garten, mit bewaldeter Hanglage. Haus mit hinterlüfteter Fassadenbekleidung aus Lerchenholz.
Идея дизайна: большой, одноэтажный, деревянный частный загородный дом в современном стиле с плоской крышей и зеленой крышей
Идея дизайна: большой, одноэтажный, деревянный частный загородный дом в современном стиле с плоской крышей и зеленой крышей
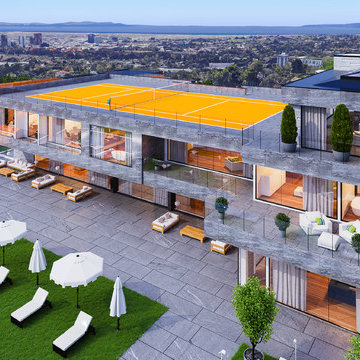
На фото: огромный, трехэтажный, серый частный загородный дом в стиле модернизм с облицовкой из камня, плоской крышей, зеленой крышей и серой крышей с
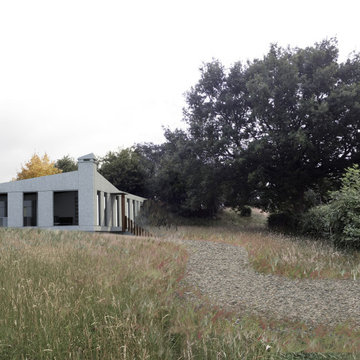
This countryside living home is in a remote rural setting, some distance from the adjacent village. It's a paragraph-79 home with outstanding views of the surrounding countryside.
The structure is part earth sheltered and uses a timber frame above a concrete base. The external walls are clad in hand made bricks.
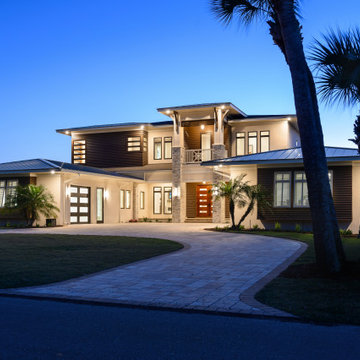
На фото: большой, трехэтажный, бежевый частный загородный дом в современном стиле с облицовкой из цементной штукатурки, плоской крышей и зеленой крышей
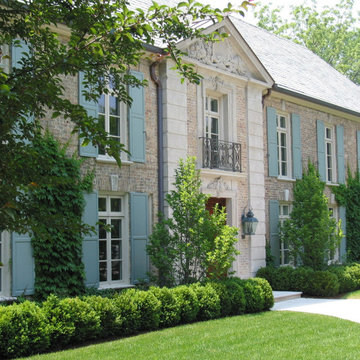
На фото: огромный, двухэтажный, кирпичный, бежевый частный загородный дом в классическом стиле с вальмовой крышей и зеленой крышей
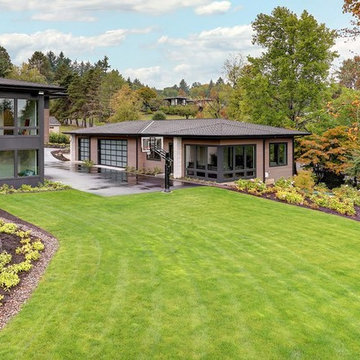
Источник вдохновения для домашнего уюта: большой, двухэтажный, разноцветный частный загородный дом в современном стиле с комбинированной облицовкой, плоской крышей и зеленой крышей
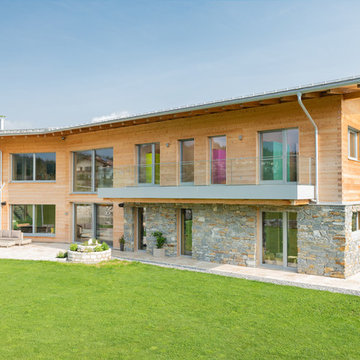
На фото: огромный, двухэтажный, деревянный, коричневый частный загородный дом в современном стиле с двускатной крышей и зеленой крышей
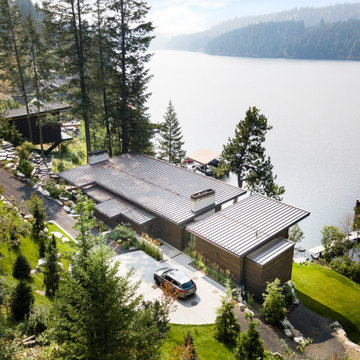
Идея дизайна: большой, двухэтажный, разноцветный частный загородный дом в современном стиле с комбинированной облицовкой, плоской крышей и зеленой крышей
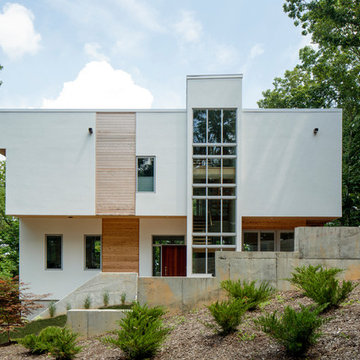
Netta Architects designed this residence a 3 story 5,000 square foot house located on the apex of the Atlantic Highlands, overlooking the Raritan Bay. The location of the house relates to the land in a very spontaneous way, taking advantage of its slope, the surrounding natural wooded environment, and the expansive view over the Bay. The interior consists of an open floor plan, which is amply glazed to the outside, and accentuates large, functional and multipurpose spaces. The strategic location of the first and second floor terraces present a park like atmosphere and affords the occupants
a quiet place to relax and decompress. Very simple, yet elegant materials are utilized on the exterior which allows the structure to assume a sense of place within the beautiful surrounding environment. The Residence is currently being considered for an AIA Residential Design Award.
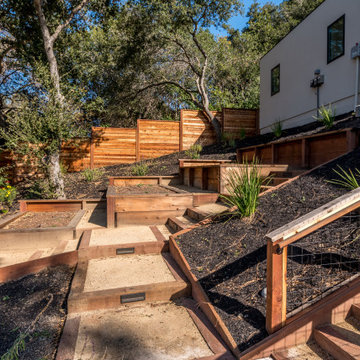
Garden - spacious veggie and fruit garden in Los Altos.
Стильный дизайн: большой, двухэтажный, деревянный, серый частный загородный дом в стиле модернизм с плоской крышей и зеленой крышей - последний тренд
Стильный дизайн: большой, двухэтажный, деревянный, серый частный загородный дом в стиле модернизм с плоской крышей и зеленой крышей - последний тренд
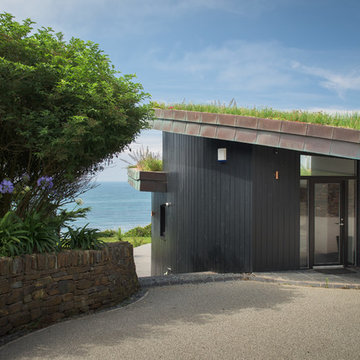
Sustainable Build Cornwall, Architects Cornwall
Photography by: Unique Home Stays © www.uniquehomestays.com
Свежая идея для дизайна: большой, деревянный, черный частный загородный дом в современном стиле с разными уровнями и зеленой крышей - отличное фото интерьера
Свежая идея для дизайна: большой, деревянный, черный частный загородный дом в современном стиле с разными уровнями и зеленой крышей - отличное фото интерьера

New 2 Story 1,200-square-foot laneway house. The two-bed, two-bath unit had hardwood floors throughout, a washer and dryer; and an open concept living room, dining room and kitchen. This forward thinking secondary building is all Electric, NO natural gas. Heated with air to air heat pumps and supplemental electric baseboard heaters (if needed). Includes future Solar array rough-in and structural built to receive a soil green roof down the road.
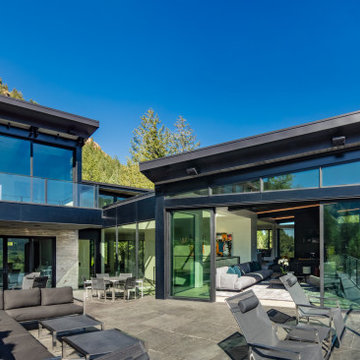
The living space for the Little Cloud residence truly encapsulates the meaning of indoor-outdoor spaces. Lift slide doors from Arcadia provide smooth and reliable operation from interior to exterior. The master and guest master bedrooms also can enjoy the views and exterior living opportunities
Красивые дома с зеленой крышей – 573 фото фасадов класса люкс
8