Красивые дома с вальмовой крышей и мансардной крышей – 54 294 фото фасадов
Сортировать:
Бюджет
Сортировать:Популярное за сегодня
41 - 60 из 54 294 фото
1 из 3

New home for a blended family of six in a beach town. This 2 story home with attic has roof returns at corners of the house. This photo also shows a simple box bay window with 4 windows at the front end of the house. It features a shed awning above the multiple windows with a brown metal roof, open white rafters, and 3 white brackets. Light arctic white exterior siding with white trim, white windows, and tan roof create a fresh, clean, updated coastal color pallet. The coastal vibe continues with the side dormers at the second floor.
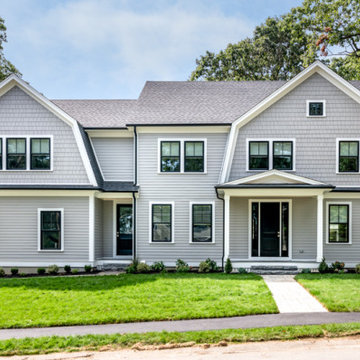
Built in 2020, this new construction gambrel home has a grey exterior with black windows.
На фото: большой, трехэтажный, серый частный загородный дом в стиле неоклассика (современная классика) с облицовкой из ЦСП, мансардной крышей, крышей из гибкой черепицы, серой крышей и отделкой дранкой с
На фото: большой, трехэтажный, серый частный загородный дом в стиле неоклассика (современная классика) с облицовкой из ЦСП, мансардной крышей, крышей из гибкой черепицы, серой крышей и отделкой дранкой с
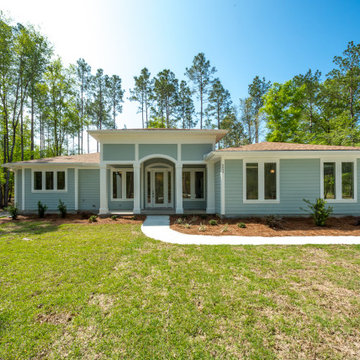
A custom home with vinyl siding and a screened porch.
На фото: одноэтажный, синий частный загородный дом среднего размера в классическом стиле с облицовкой из винила, вальмовой крышей, крышей из гибкой черепицы и коричневой крышей
На фото: одноэтажный, синий частный загородный дом среднего размера в классическом стиле с облицовкой из винила, вальмовой крышей, крышей из гибкой черепицы и коричневой крышей
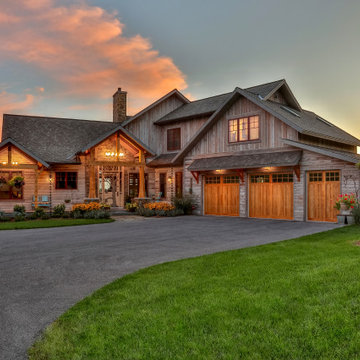
На фото: большой, трехэтажный, деревянный, коричневый частный загородный дом в стиле фьюжн с вальмовой крышей, крышей из гибкой черепицы и коричневой крышей

Renovation of an existing mews house, transforming it from a poorly planned out and finished property to a highly desirable residence that creates wellbeing for its occupants.
Wellstudio demolished the existing bedrooms on the first floor of the property to create a spacious new open plan kitchen living dining area which enables residents to relax together and connect.
Wellstudio inserted two new windows between the garage and the corridor on the ground floor and increased the glazed area of the garage door, opening up the space to bring in more natural light and thus allowing the garage to be used for a multitude of functions.
Wellstudio replanned the rest of the house to optimise the space, adding two new compact bathrooms and a utility room into the layout.
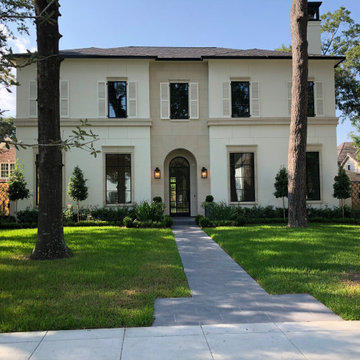
Идея дизайна: огромный, двухэтажный, бежевый частный загородный дом в стиле модернизм с облицовкой из ЦСП, вальмовой крышей, крышей из гибкой черепицы и коричневой крышей
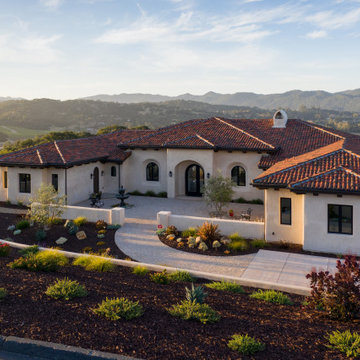
Overlooking the Huasna Valley below, this Monte Sereno home embraces the Spanish style of the community, with its exposed rafter tails, clay tile roof, recessed windows, and mottled stucco finish. The protected entry courtyard is perfect for morning coffee or keeping cool on the northerly side on hot summer days. The front door draws you in with a unique bottle glass texture and sight line directly into the great room and out to the vast rear patio. Similar to the arrangement of the front courtyard, the outdoor sitting area is protected on both sides by the projection of the home’s dining room and master suite as well as a large roof element that creates the perfect place to watch the sunset, sit around the fire pit, and behold the breathtaking views of the surrounding hills.

The extended, remodelled and reimagined front elevation of an original 1960's detached home. We introduced a new brick at ground floor, with off white render at first floor and soldier course brick detailing. All finished off with a new natural slate roof and oak frame porch around the new front entrance.

Пример оригинального дизайна: одноэтажный, серый частный загородный дом в стиле ретро с облицовкой из ЦСП, вальмовой крышей, крышей из гибкой черепицы, черной крышей и отделкой планкеном

This mid-century ranch-style home in Pasadena, CA underwent a complete interior remodel and exterior face-lift-- including this vibrant cyan entry door with reeded glass panels and teak post wrap.
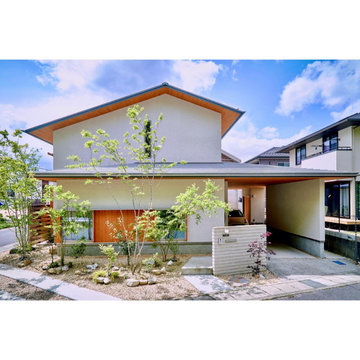
外壁/そとん壁
Свежая идея для дизайна: белый частный загородный дом с вальмовой крышей, металлической крышей и серой крышей - отличное фото интерьера
Свежая идея для дизайна: белый частный загородный дом с вальмовой крышей, металлической крышей и серой крышей - отличное фото интерьера
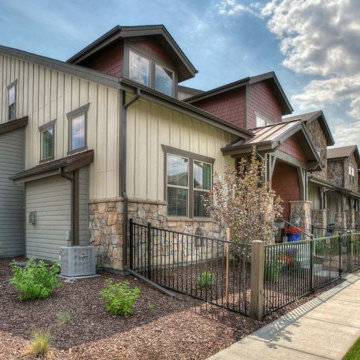
Elite Roofing Services specializes in Standing Seam Metal Roofing, Architectural Asphalt, Stone, Composite and Composite Synthetic shingles.
На фото: огромный, двухэтажный таунхаус в стиле кантри с вальмовой крышей, металлической крышей и коричневой крышей
На фото: огромный, двухэтажный таунхаус в стиле кантри с вальмовой крышей, металлической крышей и коричневой крышей

Источник вдохновения для домашнего уюта: огромный, трехэтажный, кирпичный частный загородный дом с вальмовой крышей, черепичной крышей и черной крышей

Front Elevation
Стильный дизайн: двухэтажный, деревянный, бежевый частный загородный дом среднего размера с вальмовой крышей, крышей из гибкой черепицы, отделкой дранкой и черной крышей - последний тренд
Стильный дизайн: двухэтажный, деревянный, бежевый частный загородный дом среднего размера с вальмовой крышей, крышей из гибкой черепицы, отделкой дранкой и черной крышей - последний тренд

Источник вдохновения для домашнего уюта: одноэтажный, белый частный загородный дом в стиле кантри с облицовкой из ЦСП, крышей из гибкой черепицы, вальмовой крышей и серой крышей
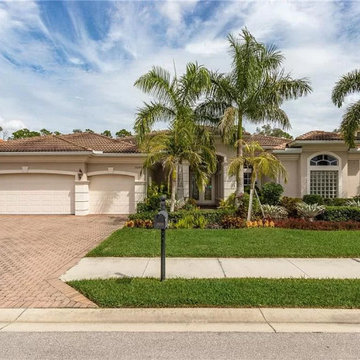
Decor and accessories selection and assistance with furniture layout.
Источник вдохновения для домашнего уюта: большой, одноэтажный частный загородный дом в современном стиле с облицовкой из цементной штукатурки, вальмовой крышей, крышей из гибкой черепицы и коричневой крышей
Источник вдохновения для домашнего уюта: большой, одноэтажный частный загородный дом в современном стиле с облицовкой из цементной штукатурки, вальмовой крышей, крышей из гибкой черепицы и коричневой крышей
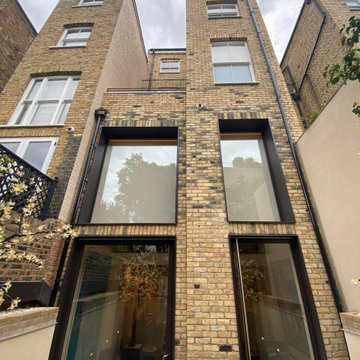
in this picture you can see a high level IP CCTV camera and an IP Integrated motion and lux sensor. these are both used for accurate motion detection with tripwire detection set up on the camera which gives less false alarms than standard motion detection. Accuracy is enhanced with the use of the standalone motion sensor. the lux sensor is used to lower and raise the blinds based on sun position and temperature.

Идея дизайна: большой, двухэтажный, бежевый частный загородный дом в стиле модернизм с комбинированной облицовкой, вальмовой крышей и металлической крышей

West Elevation
На фото: большой, двухэтажный, деревянный, белый частный загородный дом в морском стиле с вальмовой крышей, крышей из гибкой черепицы, коричневой крышей и отделкой дранкой
На фото: большой, двухэтажный, деревянный, белый частный загородный дом в морском стиле с вальмовой крышей, крышей из гибкой черепицы, коричневой крышей и отделкой дранкой
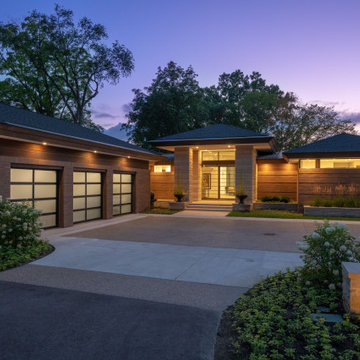
This home is inspired by the Frank Lloyd Wright Robie House in Chicago and features large overhangs and a shallow sloped hip roof. The exterior features long pieces of Indiana split-faced limestone in varying heights and elongated norman brick with horizontal raked joints and vertical flush joints to further emphasize the linear theme. The courtyard features a combination of exposed aggregate and saw-cut concrete while the entry steps are porcelain tile. The siding and fascia are wire-brushed African mahogany with a smooth mahogany reveal between boards.
Красивые дома с вальмовой крышей и мансардной крышей – 54 294 фото фасадов
3