Красивые дома с вальмовой крышей и крышей из гибкой черепицы – 18 031 фото фасадов
Сортировать:
Бюджет
Сортировать:Популярное за сегодня
41 - 60 из 18 031 фото
1 из 3
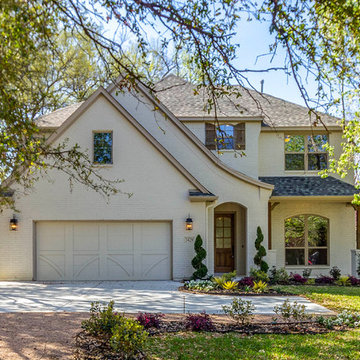
agreeable gray brick
weatherw
Стильный дизайн: двухэтажный, кирпичный, белый частный загородный дом в классическом стиле с вальмовой крышей и крышей из гибкой черепицы - последний тренд
Стильный дизайн: двухэтажный, кирпичный, белый частный загородный дом в классическом стиле с вальмовой крышей и крышей из гибкой черепицы - последний тренд
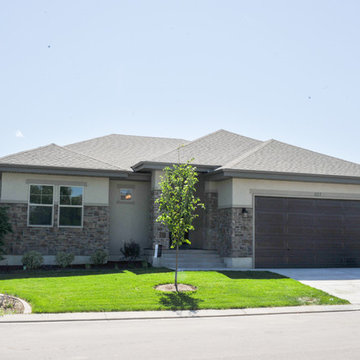
На фото: одноэтажный, разноцветный частный загородный дом среднего размера в стиле неоклассика (современная классика) с комбинированной облицовкой, вальмовой крышей и крышей из гибкой черепицы с
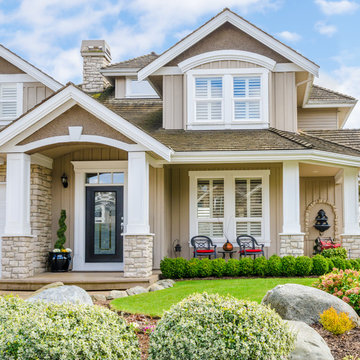
На фото: двухэтажный, бежевый частный загородный дом среднего размера в классическом стиле с комбинированной облицовкой, вальмовой крышей и крышей из гибкой черепицы с
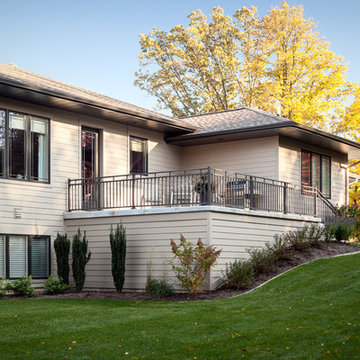
Builder: Brad DeHaan Homes
Photographer: Brad Gillette
Every day feels like a celebration in this stylish design that features a main level floor plan perfect for both entertaining and convenient one-level living. The distinctive transitional exterior welcomes friends and family with interesting peaked rooflines, stone pillars, stucco details and a symmetrical bank of windows. A three-car garage and custom details throughout give this compact home the appeal and amenities of a much-larger design and are a nod to the Craftsman and Mediterranean designs that influenced this updated architectural gem. A custom wood entry with sidelights match the triple transom windows featured throughout the house and echo the trim and features seen in the spacious three-car garage. While concentrated on one main floor and a lower level, there is no shortage of living and entertaining space inside. The main level includes more than 2,100 square feet, with a roomy 31 by 18-foot living room and kitchen combination off the central foyer that’s perfect for hosting parties or family holidays. The left side of the floor plan includes a 10 by 14-foot dining room, a laundry and a guest bedroom with bath. To the right is the more private spaces, with a relaxing 11 by 10-foot study/office which leads to the master suite featuring a master bath, closet and 13 by 13-foot sleeping area with an attractive peaked ceiling. The walkout lower level offers another 1,500 square feet of living space, with a large family room, three additional family bedrooms and a shared bath.
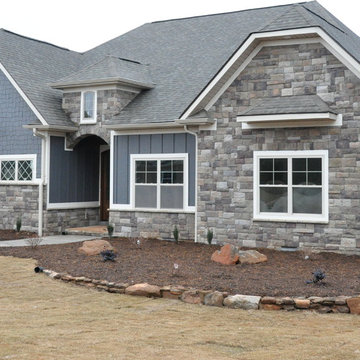
Стильный дизайн: большой, одноэтажный, синий частный загородный дом в стиле кантри с облицовкой из камня, вальмовой крышей и крышей из гибкой черепицы - последний тренд
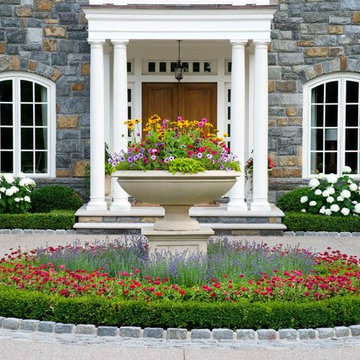
На фото: большой, двухэтажный, белый частный загородный дом в классическом стиле с комбинированной облицовкой, вальмовой крышей и крышей из гибкой черепицы с
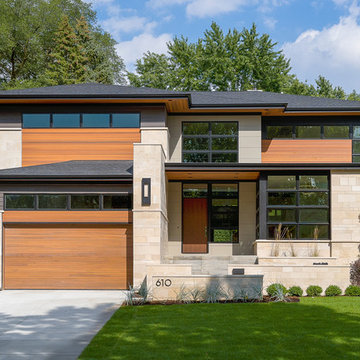
На фото: двухэтажный, бежевый частный загородный дом в современном стиле с комбинированной облицовкой, вальмовой крышей и крышей из гибкой черепицы
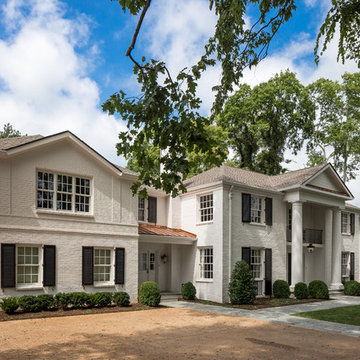
Photo Credits to Parker Studios
Идея дизайна: большой, двухэтажный, белый частный загородный дом в классическом стиле с облицовкой из камня, вальмовой крышей и крышей из гибкой черепицы
Идея дизайна: большой, двухэтажный, белый частный загородный дом в классическом стиле с облицовкой из камня, вальмовой крышей и крышей из гибкой черепицы

Classic Island beach cottage exterior of an elevated historic home by Sea Island Builders. Light colored white wood contract wood shake roof. Juila Lynn
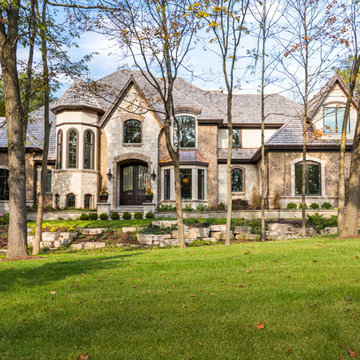
Идея дизайна: большой, двухэтажный, бежевый частный загородный дом в классическом стиле с облицовкой из камня, вальмовой крышей и крышей из гибкой черепицы
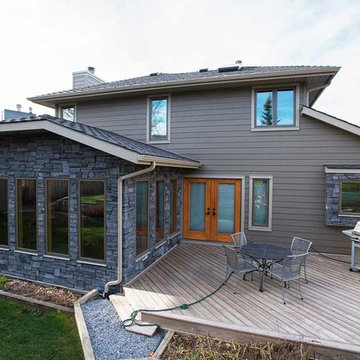
На фото: большой, двухэтажный, серый частный загородный дом в стиле модернизм с комбинированной облицовкой, вальмовой крышей и крышей из гибкой черепицы с
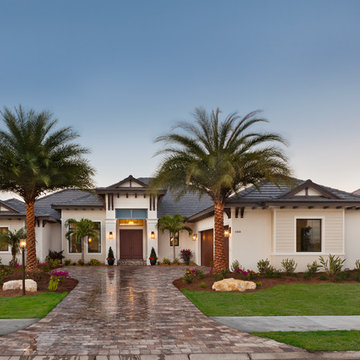
The Corindi, 11514 Harbourside Lane in Harbourside at The Islands on the Manatee River; is the perfect setting for this 3,577 SF West Indies architectural style home with private backyard boat dock. This 3 bedroom, 3 bath home with great room, dining room, study, bonus room, outdoor kitchen and 3-car garage affords serene waterfront views from each room.
Gene Pollux Photography
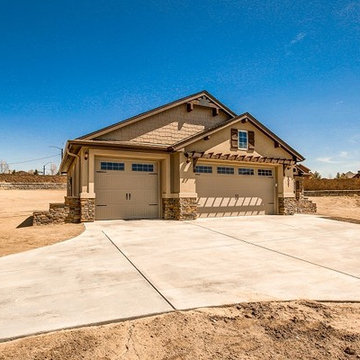
Пример оригинального дизайна: одноэтажный, бежевый частный загородный дом среднего размера в стиле кантри с облицовкой из цементной штукатурки, вальмовой крышей и крышей из гибкой черепицы
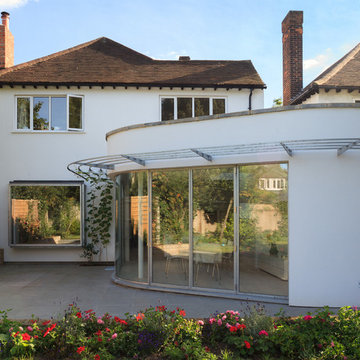
Gianluca Maver
На фото: двухэтажный, белый частный загородный дом среднего размера в стиле неоклассика (современная классика) с облицовкой из цементной штукатурки, вальмовой крышей и крышей из гибкой черепицы
На фото: двухэтажный, белый частный загородный дом среднего размера в стиле неоклассика (современная классика) с облицовкой из цементной штукатурки, вальмовой крышей и крышей из гибкой черепицы
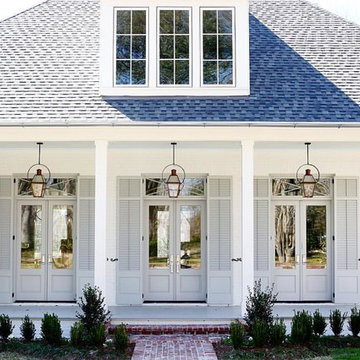
Источник вдохновения для домашнего уюта: двухэтажный, белый частный загородный дом среднего размера в стиле неоклассика (современная классика) с вальмовой крышей и крышей из гибкой черепицы
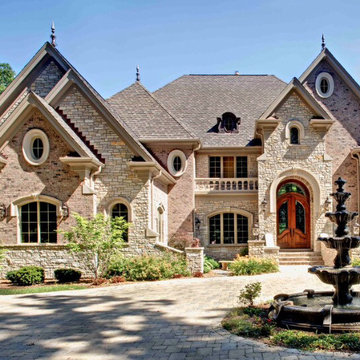
Идея дизайна: большой, двухэтажный, кирпичный, белый частный загородный дом в классическом стиле с вальмовой крышей и крышей из гибкой черепицы
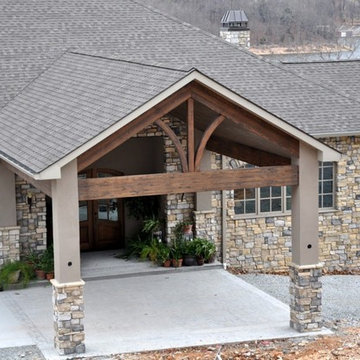
Covered driveway featuring heavy wood beam structure and stone exterior.
Стильный дизайн: одноэтажный, бежевый частный загородный дом среднего размера в классическом стиле с облицовкой из камня, вальмовой крышей и крышей из гибкой черепицы - последний тренд
Стильный дизайн: одноэтажный, бежевый частный загородный дом среднего размера в классическом стиле с облицовкой из камня, вальмовой крышей и крышей из гибкой черепицы - последний тренд
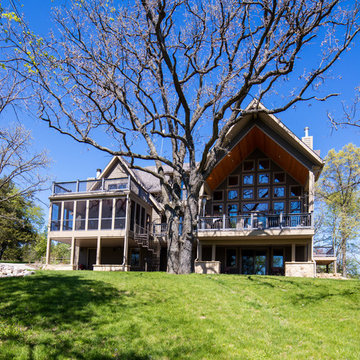
Unposed Photography
Свежая идея для дизайна: большой, трехэтажный, деревянный, серый частный загородный дом в классическом стиле с вальмовой крышей и крышей из гибкой черепицы - отличное фото интерьера
Свежая идея для дизайна: большой, трехэтажный, деревянный, серый частный загородный дом в классическом стиле с вальмовой крышей и крышей из гибкой черепицы - отличное фото интерьера
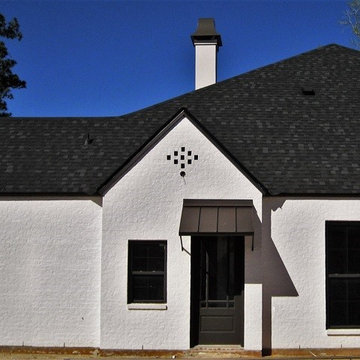
Идея дизайна: одноэтажный, серый частный загородный дом среднего размера в современном стиле с облицовкой из цементной штукатурки, вальмовой крышей и крышей из гибкой черепицы
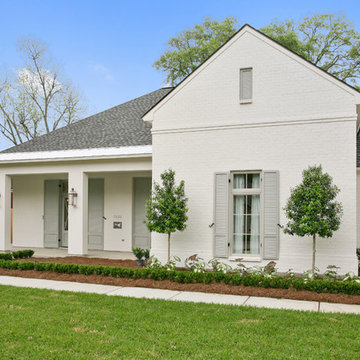
Идея дизайна: большой, двухэтажный, кирпичный, белый частный загородный дом в классическом стиле с вальмовой крышей и крышей из гибкой черепицы
Красивые дома с вальмовой крышей и крышей из гибкой черепицы – 18 031 фото фасадов
3