Красивые дома с вальмовой крышей и черной крышей – 1 937 фото фасадов
Сортировать:
Бюджет
Сортировать:Популярное за сегодня
61 - 80 из 1 937 фото
1 из 3
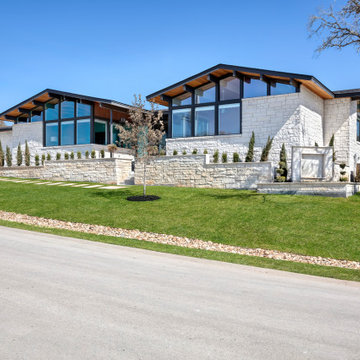
На фото: большой, одноэтажный, белый частный загородный дом в стиле ретро с любой облицовкой, вальмовой крышей, крышей из гибкой черепицы и черной крышей
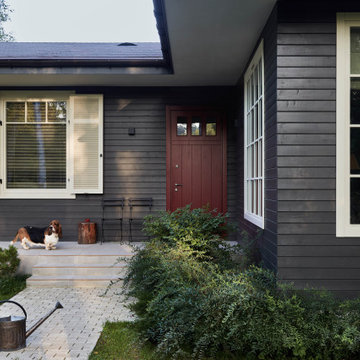
Источник вдохновения для домашнего уюта: маленький, одноэтажный, деревянный, серый дом из бревен в стиле кантри с вальмовой крышей, крышей из гибкой черепицы, черной крышей и отделкой доской с нащельником для на участке и в саду
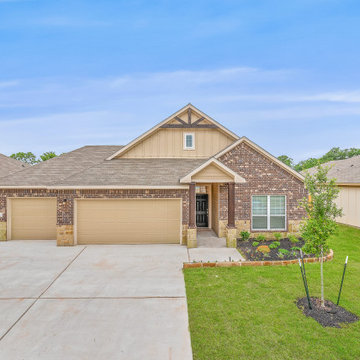
На фото: большой, одноэтажный, бежевый частный загородный дом в стиле кантри с комбинированной облицовкой, вальмовой крышей, крышей из гибкой черепицы и черной крышей
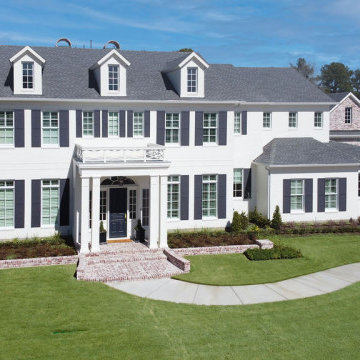
Стильный дизайн: большой, двухэтажный, кирпичный, белый частный загородный дом в классическом стиле с вальмовой крышей, крышей из гибкой черепицы и черной крышей - последний тренд
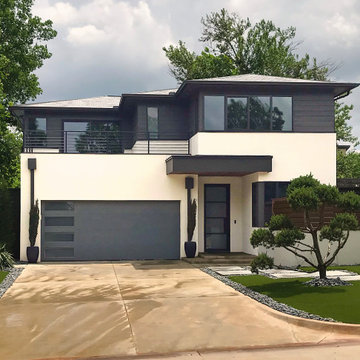
Contemporary home on narrow lot in Oklahoma City with white stucco and gray siding.
Свежая идея для дизайна: маленький, двухэтажный, белый частный загородный дом в современном стиле с облицовкой из цементной штукатурки, вальмовой крышей, крышей из гибкой черепицы, черной крышей и отделкой планкеном для на участке и в саду - отличное фото интерьера
Свежая идея для дизайна: маленький, двухэтажный, белый частный загородный дом в современном стиле с облицовкой из цементной штукатурки, вальмовой крышей, крышей из гибкой черепицы, черной крышей и отделкой планкеном для на участке и в саду - отличное фото интерьера
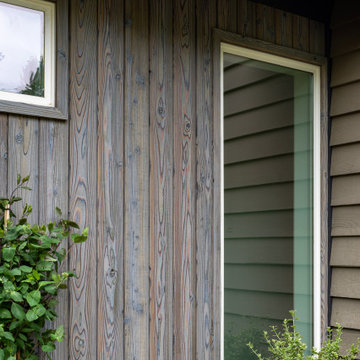
Our clients wanted to add on to their 1950's ranch house, but weren't sure whether to go up or out. We convinced them to go out, adding a Primary Suite addition with bathroom, walk-in closet, and spacious Bedroom with vaulted ceiling. To connect the addition with the main house, we provided plenty of light and a built-in bookshelf with detailed pendant at the end of the hall. The clients' style was decidedly peaceful, so we created a wet-room with green glass tile, a door to a small private garden, and a large fir slider door from the bedroom to a spacious deck. We also used Yakisugi siding on the exterior, adding depth and warmth to the addition. Our clients love using the tub while looking out on their private paradise!
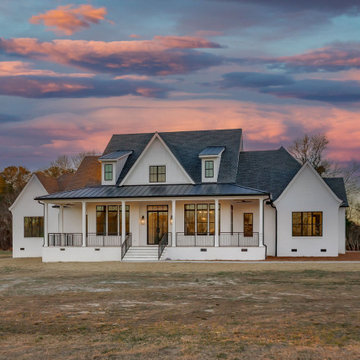
Martin New Construction Home
На фото: огромный, двухэтажный, кирпичный, белый частный загородный дом в стиле кантри с вальмовой крышей, крышей из смешанных материалов, черной крышей и отделкой доской с нащельником с
На фото: огромный, двухэтажный, кирпичный, белый частный загородный дом в стиле кантри с вальмовой крышей, крышей из смешанных материалов, черной крышей и отделкой доской с нащельником с
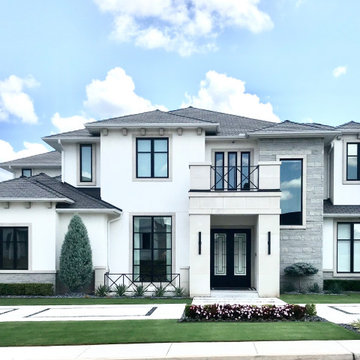
This is a timeless blend of Mediterranean architecture with custom stone design on the two-stair case wall. The Covered Porch Entry is Cast Stone with Iron railing accents. As well as the Terrace just left of the Entry. The Corbels are custom designed and also made of Cast Stone. The shingle is from DaVinci Roof Scapes.

This mid-century modern makeover features a streamlined front door overhang and period sconces. The river pebble and concrete stepping stones complete the mid-century aesthetic. Nu Interiors, Ale Wood & Design construction and In House Photography.
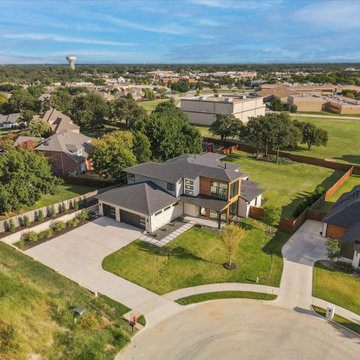
A spectacular exterior will stand out and reflect the general style of the house. Beautiful house exterior design can be complemented with attractive architectural features.
Unique details can include beautiful landscaping ideas, gorgeous exterior color combinations, outdoor lighting, charming fences, and a spacious porch. These all enhance the beauty of your home’s exterior design and improve its curb appeal.
Whether your home is traditional, modern, or contemporary, exterior design plays a critical role. It allows homeowners to make a great first impression but also add value to their homes.
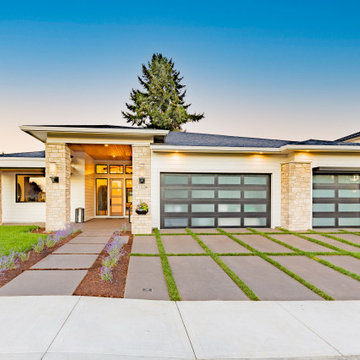
View from curb, driveway mass broken up with 6" strips of grass. Sidewalks broken up with 6" breaks. Ceiling of entry finished with tight knot cedar tongue and groove in a natural stain finish. Tempest torches to either side of entry. Concrete finished in a sanded finish with a Sierra color and seal

Outside this elegantly designed modern prairie-style home built by Hibbs Homes, the mixed-use of wood, stone, and James Hardie Lap Siding brings dimension and texture to a modern, clean-lined front elevation. The hipped rooflines, angled columns, and use of windows complete the look.
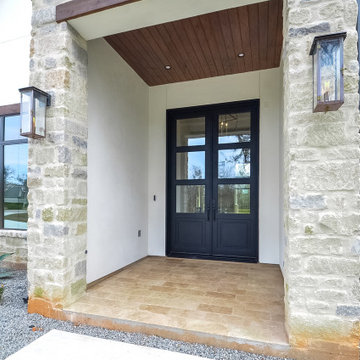
Идея дизайна: большой, одноэтажный, белый частный загородный дом в стиле неоклассика (современная классика) с облицовкой из цементной штукатурки, вальмовой крышей, крышей из гибкой черепицы и черной крышей

Home extensions and loft conversion in Barnet, EN5 London. Dormer in black tile with black windows and black fascia and gutters
На фото: большой, трехэтажный, черный таунхаус в стиле модернизм с комбинированной облицовкой, вальмовой крышей, черепичной крышей и черной крышей с
На фото: большой, трехэтажный, черный таунхаус в стиле модернизм с комбинированной облицовкой, вальмовой крышей, черепичной крышей и черной крышей с
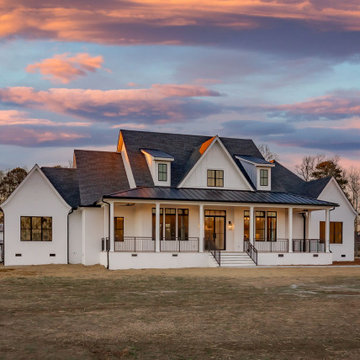
Martin New Construction Home
Идея дизайна: огромный, двухэтажный, кирпичный, белый частный загородный дом в стиле кантри с вальмовой крышей, крышей из смешанных материалов, черной крышей и отделкой доской с нащельником
Идея дизайна: огромный, двухэтажный, кирпичный, белый частный загородный дом в стиле кантри с вальмовой крышей, крышей из смешанных материалов, черной крышей и отделкой доской с нащельником
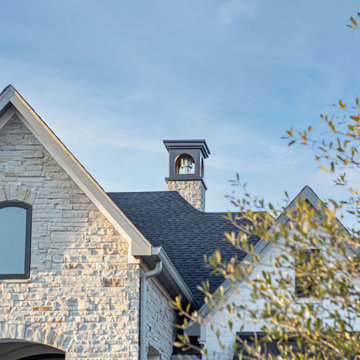
На фото: большой, двухэтажный, белый частный загородный дом в стиле неоклассика (современная классика) с облицовкой из цементной штукатурки, вальмовой крышей, крышей из гибкой черепицы и черной крышей
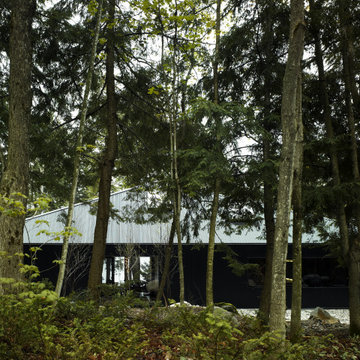
The Clear Lake Cottage proposes a simple tent-like envelope to house both program of the summer home and the sheltered outdoor spaces under a single vernacular form.
A singular roof presents a child-like impression of house; rectilinear and ordered in symmetry while playfully skewed in volume. Nestled within a forest, the building is sculpted and stepped to take advantage of the land; modelling the natural grade. Open and closed faces respond to shoreline views or quiet wooded depths.
Like a tent the porosity of the building’s envelope strengthens the experience of ‘cottage’. All the while achieving privileged views to the lake while separating family members for sometimes much need privacy.
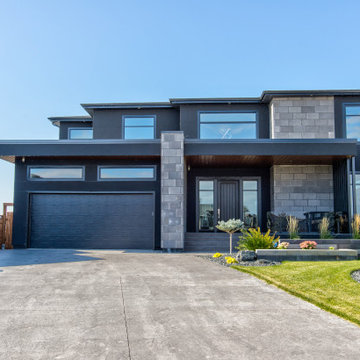
Свежая идея для дизайна: двухэтажный, черный частный загородный дом в современном стиле с облицовкой из цементной штукатурки, вальмовой крышей, крышей из гибкой черепицы и черной крышей - отличное фото интерьера

Approach to Mediterranean-style dramatic arch front entry with dark painted front door and tile roof.
Свежая идея для дизайна: двухэтажный, белый частный загородный дом в средиземноморском стиле с вальмовой крышей, черепичной крышей и черной крышей - отличное фото интерьера
Свежая идея для дизайна: двухэтажный, белый частный загородный дом в средиземноморском стиле с вальмовой крышей, черепичной крышей и черной крышей - отличное фото интерьера
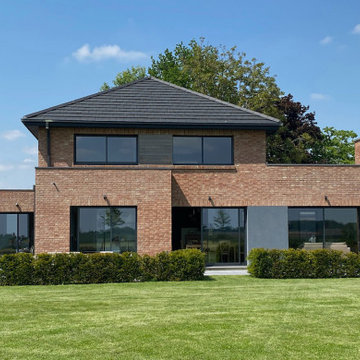
Источник вдохновения для домашнего уюта: большой, двухэтажный, кирпичный частный загородный дом в стиле модернизм с вальмовой крышей, черепичной крышей и черной крышей
Красивые дома с вальмовой крышей и черной крышей – 1 937 фото фасадов
4