Красивые дома с синей крышей – 91 синие фото фасадов
Сортировать:
Бюджет
Сортировать:Популярное за сегодня
61 - 80 из 91 фото
1 из 3
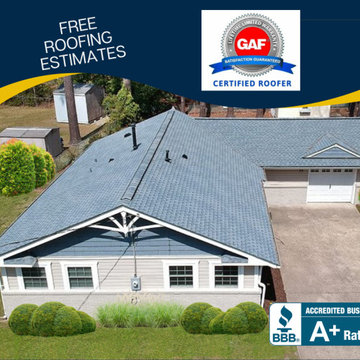
Свежая идея для дизайна: одноэтажный, бежевый частный загородный дом в современном стиле с облицовкой из винила, двускатной крышей, крышей из гибкой черепицы и синей крышей - отличное фото интерьера
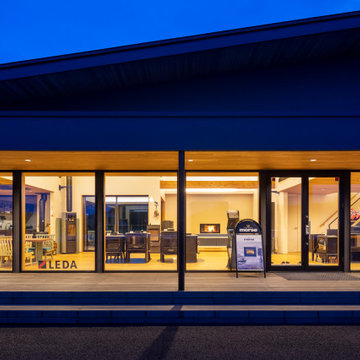
洗練された空間で
薪ストーブをお選びください
北総線印西牧の原駅。区画整理された閑静な住宅地を抜け、しばらく走ると穏やかな北総の田園風景の中に、大屋根のカフェを思わせる建物。印西市竜腹寺に2020年新装移転オープンした弊社ショールームがございます。経験豊富なスタッフに薪ストーブのことならなんでもご相談ください。 ショールームへお越しの際は、お電話またはご来店の予約フォームでご予約ください。
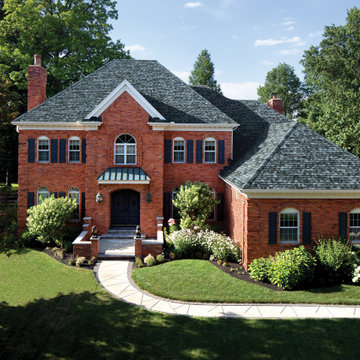
Стильный дизайн: красный частный загородный дом в классическом стиле с крышей из гибкой черепицы и синей крышей - последний тренд
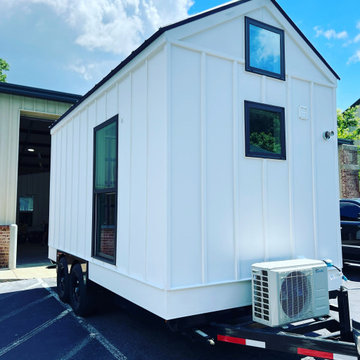
Tiny house exterior in Kennesaw GA
Пример оригинального дизайна: маленький, одноэтажный, деревянный, белый мини дом в стиле кантри с металлической крышей, синей крышей и отделкой доской с нащельником для на участке и в саду
Пример оригинального дизайна: маленький, одноэтажный, деревянный, белый мини дом в стиле кантри с металлической крышей, синей крышей и отделкой доской с нащельником для на участке и в саду
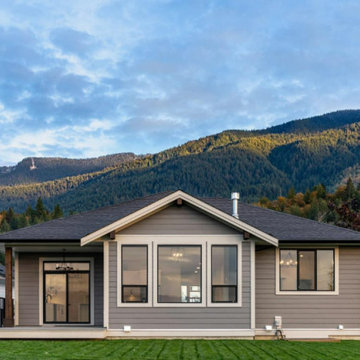
Chilliwack is known for its mountains, rivers and forests, and these beautiful single-family homes make the most of the idyllic setting. Custom millwork throughout—including stunning panels at the entryways—and cast stone fireplace surrounds infuse the interiors with an easy, natural sophistication.
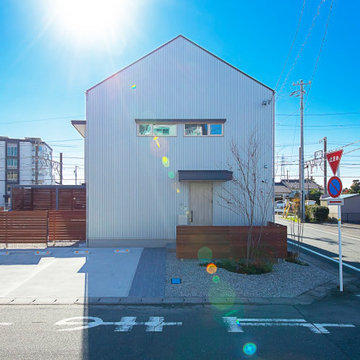
三角屋根(切妻)とシルバーの外壁材(金属)にミッドナイトブルーの庇が特徴。屋根もミッドナイトブルー。
ウッドフェンスでプライベート空間を確保しています。
На фото: двухэтажный, серый частный загородный дом в скандинавском стиле с облицовкой из металла, двускатной крышей, металлической крышей, синей крышей и отделкой доской с нащельником
На фото: двухэтажный, серый частный загородный дом в скандинавском стиле с облицовкой из металла, двускатной крышей, металлической крышей, синей крышей и отделкой доской с нащельником
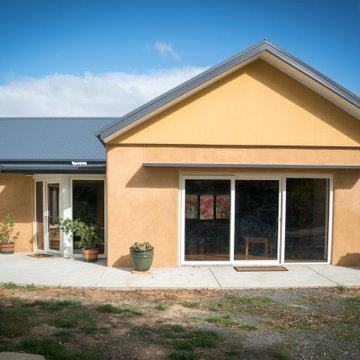
Our design solution was to literally straddle the old building with an almost entirely new shell of Strawbale, hence the name Russian Doll House. A house inside a house. Keeping the existing frame, the ceiling lining and much of the internal partitions, new strawbale external walls were placed out to the verandah line and a steeper pitched truss roof was supported over the existing post and beam structure. A couple of perpendicular gable roof forms created some additional floor area and also taller ceilings.
The house is designed with Passive house principles in mind. It requires very little heating over Winter and stays naturally cool in Summer.
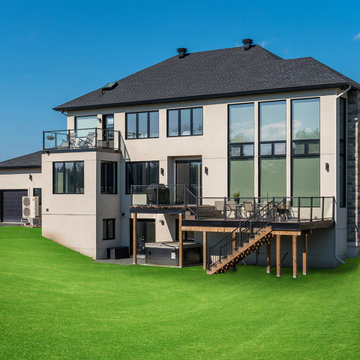
This home doesn’t just look great - it’s actually a NET ZERO READY HOME. What does that mean? Well, net zero ready homes are built to be extremely energy efficient. Meaning it’s sealed well, it’s easy to heat and keep cool, it’s air tight, and features water saving systems and energy efficient appliances.
Those big windows are an incredible feature, but posed a bit of a challenge. In the winter, they’re great, and will provide lots of solar gain. But in the summer that will put pressure on the A/C - so to counteract that, the OakWood team increased the amount of insulation behind the walls, increased the airtightness of the home AND installed triple pane windows with blinds to keep the solar gain out during the summer.
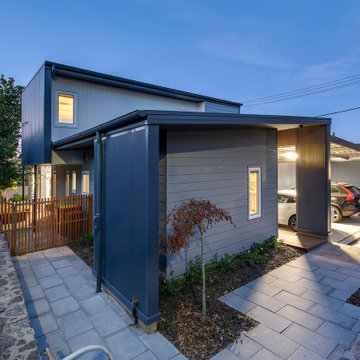
Свежая идея для дизайна: маленький, двухэтажный, серый частный загородный дом в современном стиле с плоской крышей, металлической крышей, синей крышей и отделкой доской с нащельником для на участке и в саду - отличное фото интерьера
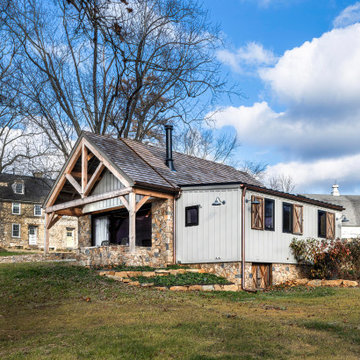
Renovation of an old barn into a personal office space.
This project, located on a 37-acre family farm in Pennsylvania, arose from the need for a personal workspace away from the hustle and bustle of the main house. An old barn used for gardening storage provided the ideal opportunity to convert it into a personal workspace.
The small 1250 s.f. building consists of a main work and meeting area as well as the addition of a kitchen and a bathroom with sauna. The architects decided to preserve and restore the original stone construction and highlight it both inside and out in order to gain approval from the local authorities under a strict code for the reuse of historic structures. The poor state of preservation of the original timber structure presented the design team with the opportunity to reconstruct the roof using three large timber frames, produced by craftsmen from the Amish community. Following local craft techniques, the truss joints were achieved using wood dowels without adhesives and the stone walls were laid without the use of apparent mortar.
The new roof, covered with cedar shingles, projects beyond the original footprint of the building to create two porches. One frames the main entrance and the other protects a generous outdoor living space on the south side. New wood trusses are left exposed and emphasized with indirect lighting design. The walls of the short facades were opened up to create large windows and bring the expansive views of the forest and neighboring creek into the space.
The palette of interior finishes is simple and forceful, limited to the use of wood, stone and glass. The furniture design, including the suspended fireplace, integrates with the architecture and complements it through the judicious use of natural fibers and textiles.
The result is a contemporary and timeless architectural work that will coexist harmoniously with the traditional buildings in its surroundings, protected in perpetuity for their historical heritage value.
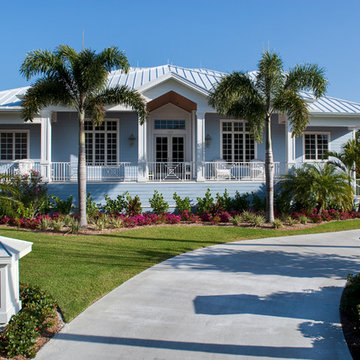
Пример оригинального дизайна: одноэтажный, большой, кирпичный, синий частный загородный дом в классическом стиле с полувальмовой крышей, крышей из гибкой черепицы, синей крышей и отделкой доской с нащельником
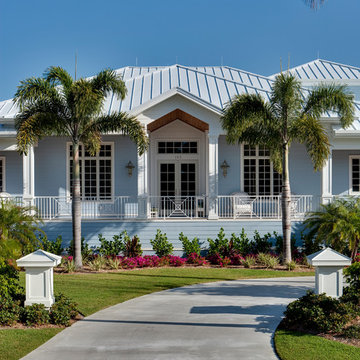
Пример оригинального дизайна: одноэтажный, кирпичный, синий частный загородный дом среднего размера в классическом стиле с отделкой доской с нащельником, двускатной крышей, крышей из гибкой черепицы и синей крышей
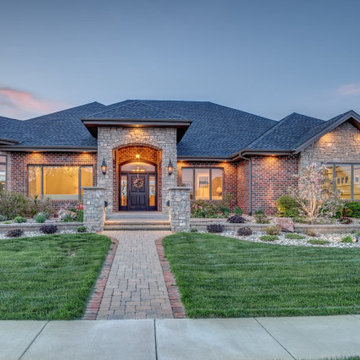
Свежая идея для дизайна: одноэтажный, разноцветный, огромный частный загородный дом в классическом стиле с облицовкой из камня, двускатной крышей, крышей из гибкой черепицы, синей крышей и отделкой доской с нащельником - отличное фото интерьера
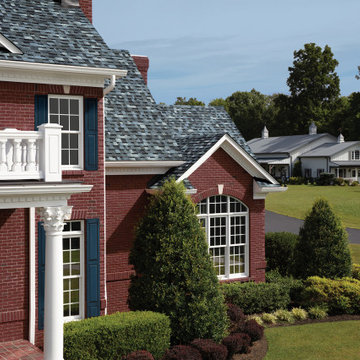
Источник вдохновения для домашнего уюта: красный частный загородный дом в классическом стиле с крышей из гибкой черепицы и синей крышей
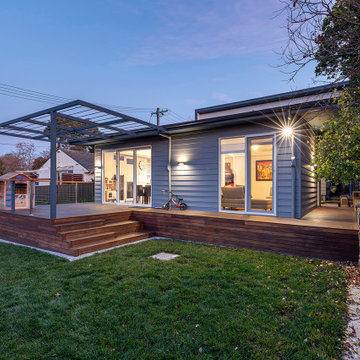
Стильный дизайн: маленький, двухэтажный, серый частный загородный дом в современном стиле с плоской крышей, металлической крышей, синей крышей и отделкой доской с нащельником для на участке и в саду - последний тренд
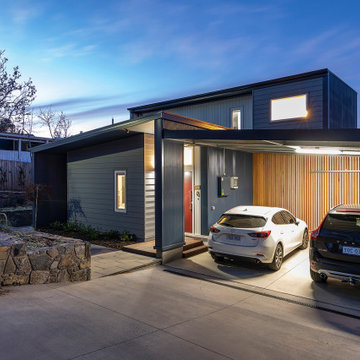
Источник вдохновения для домашнего уюта: маленький, двухэтажный, серый частный загородный дом в современном стиле с плоской крышей, металлической крышей, синей крышей и отделкой доской с нащельником для на участке и в саду
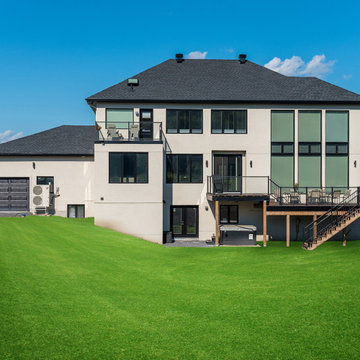
This home doesn’t just look great - it’s actually a NET ZERO READY HOME. What does that mean? Well, net zero ready homes are built to be extremely energy efficient. Meaning it’s sealed well, it’s easy to heat and keep cool, it’s air tight, and features water saving systems and energy efficient appliances.
Those big windows are an incredible feature, but posed a bit of a challenge. In the winter, they’re great, and will provide lots of solar gain. But in the summer that will put pressure on the A/C - so to counteract that, the OakWood team increased the amount of insulation behind the walls, increased the airtightness of the home AND installed triple pane windows with blinds to keep the solar gain out during the summer.
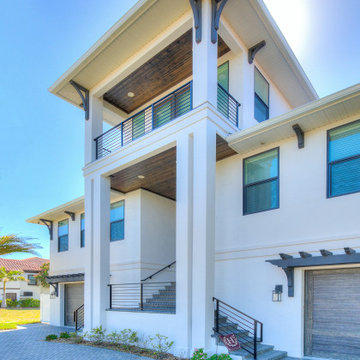
Dream Coast Builders brings your coastal dreams to life in the picturesque setting of 33756, Clearwater, FL. Specializing in custom homes and general contracting, we infuse every project with meticulous attention to detail and a commitment to quality craftsmanship. Picture your home under a blue sky, adorned with a charming blue wooden roof and illuminated by elegant ceiling lights. Our expertise extends from concrete flooring to glass windows, seamlessly integrating indoor and outdoor spaces. With lush green grass and palm trees swaying in the breeze, our designs embrace the natural beauty of the Clearwater landscape. Whether you're envisioning captivating home additions or innovative interior ideas, we're here to make your dreams a reality. From serene lakeside retreats to vibrant urban dwellings in Tampa, our remodeling services and ideas cater to your unique lifestyle. With steel grills for added security and window blinds and shutters to enhance privacy, every detail is carefully considered. Welcome to your dream coastal home, where gable roofs and white walls exude timeless charm, and every corner reflects your style. Let Dream Coast Builders create your perfect sanctuary amidst the beauty of Clearwater's yard areas and tree-lined streets.
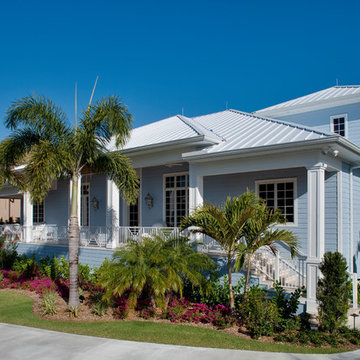
На фото: одноэтажный, большой, синий частный загородный дом в классическом стиле с полувальмовой крышей, отделкой доской с нащельником, крышей из гибкой черепицы, синей крышей и облицовкой из самана с
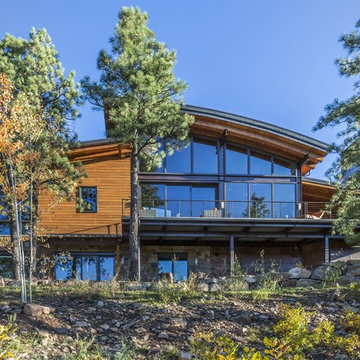
Стильный дизайн: коричневый, двухэтажный, деревянный частный загородный дом среднего размера в современном стиле с односкатной крышей, отделкой планкеном и синей крышей - последний тренд
Красивые дома с синей крышей – 91 синие фото фасадов
4