Красивые дома с серой крышей – 4 123 фото фасадов с высоким бюджетом
Сортировать:
Бюджет
Сортировать:Популярное за сегодня
61 - 80 из 4 123 фото
1 из 3

Magnolia - Carlsbad, California
3,000+ sf two-story home, four bedrooms, 3.5 baths, plus a connected two-stall garage/ exercise space with bonus room above.
Magnolia is a significant transformation of the owner's childhood home. Features like the steep 12:12 metal roofs softening to 3:12 pitches; soft arch-shaped Doug-fir beams; custom-designed double gable brackets; exaggerated beam extensions; a detached arched/ louvered carport marching along the front of the home; an expansive rear deck with beefy brick bases with quad columns, large protruding arched beams; an arched louvered structure centered on an outdoor fireplace; cased out openings, detailed trim work throughout the home; and many other architectural features have created a unique and elegant home along Highland Ave. in Carlsbad, California.
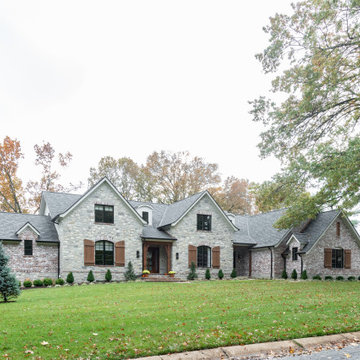
French country chateau, Villa Coublay, is set amid a beautiful wooded backdrop. Native stone veneer with red brick accents, stained cypress shutters, and timber-framed columns and brackets add to this estate's charm and authenticity.
A twelve-foot tall family room ceiling allows for expansive glass at the southern wall taking advantage of the forest view and providing passive heating in the winter months. A largely open plan design puts a modern spin on the classic French country exterior creating an unexpected juxtaposition, inspiring awe upon entry.
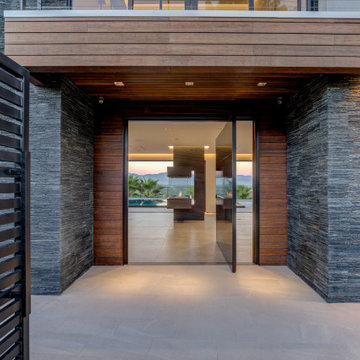
Источник вдохновения для домашнего уюта: большой, двухэтажный, серый частный загородный дом в современном стиле с облицовкой из бетона, плоской крышей и серой крышей

Working on a constrained site with large feature trees to be retained, we developed a design that replaced an existing garage and shed to provide our clients with a new garage and glazed link to a multipurpose study/guest bedroom. The project also included a garden room, utility, and shower room, replacing an existing inefficient conservatory.
Working with Hellis Solutions Ltd as tree consultants, we designed the structure around the trees with mini pile foundations being used to avoid damaging the roots.
High levels of insulation and efficient triple-glazed windows with a new underfloor heating system in the extension, provide a very comfortable internal environment.
Externally, the extension is clad with Larch boarding and has a part Zinc, part sedum roof with the natural materials enhancing this garden setting.
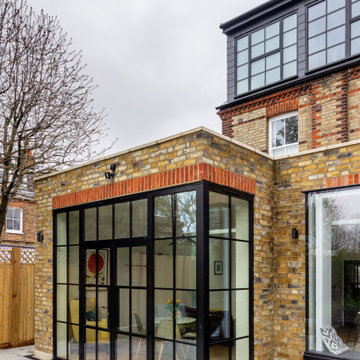
corner window
Пример оригинального дизайна: двухэтажный, кирпичный дуплекс среднего размера в современном стиле с черепичной крышей и серой крышей
Пример оригинального дизайна: двухэтажный, кирпичный дуплекс среднего размера в современном стиле с черепичной крышей и серой крышей
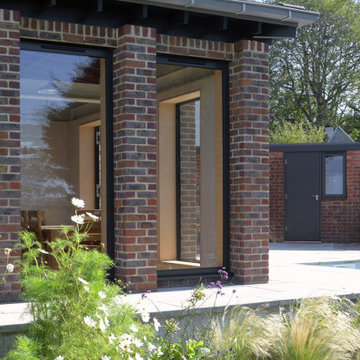
На фото: двухэтажный, кирпичный, красный частный загородный дом среднего размера в стиле модернизм с металлической крышей и серой крышей с
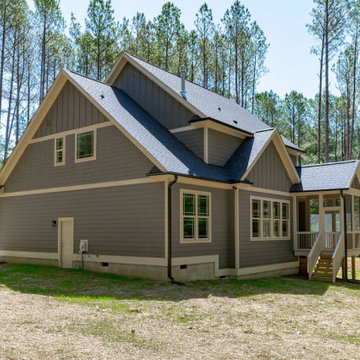
Стильный дизайн: двухэтажный, серый частный загородный дом среднего размера с облицовкой из ЦСП, двускатной крышей, крышей из гибкой черепицы, серой крышей и отделкой планкеном - последний тренд

Magnolia - Carlsbad, California
3,000+ sf two-story home, four bedrooms, 3.5 baths, plus a connected two-stall garage/ exercise space with bonus room above.
Magnolia is a significant transformation of the owner's childhood home. Features like the steep 12:12 metal roofs softening to 3:12 pitches; soft arch-shaped Doug-fir beams; custom-designed double gable brackets; exaggerated beam extensions; a detached arched/ louvered carport marching along the front of the home; an expansive rear deck with beefy brick bases with quad columns, large protruding arched beams; an arched louvered structure centered on an outdoor fireplace; cased out openings, detailed trim work throughout the home; and many other architectural features have created a unique and elegant home along Highland Ave. in Carlsbad, California.

Proposed rear & side extension and renovation of a 1980’s Ex-council, end of terrace house is West Hampstead, London NW6.
Свежая идея для дизайна: двухэтажный, кирпичный, черный таунхаус среднего размера в современном стиле с плоской крышей и серой крышей - отличное фото интерьера
Свежая идея для дизайна: двухэтажный, кирпичный, черный таунхаус среднего размера в современном стиле с плоской крышей и серой крышей - отличное фото интерьера
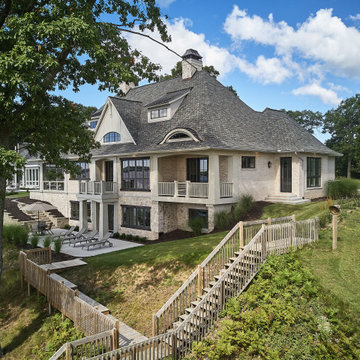
Стильный дизайн: большой, одноэтажный, бежевый частный загородный дом с комбинированной облицовкой, мансардной крышей, крышей из гибкой черепицы и серой крышей - последний тренд
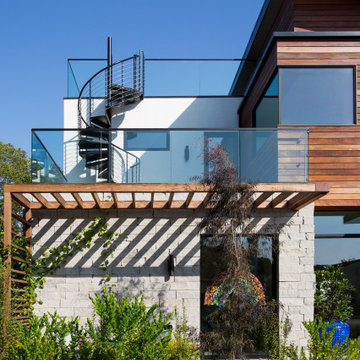
Front facade design
Пример оригинального дизайна: двухэтажный, белый частный загородный дом среднего размера в современном стиле с комбинированной облицовкой, односкатной крышей, крышей из гибкой черепицы и серой крышей
Пример оригинального дизайна: двухэтажный, белый частный загородный дом среднего размера в современном стиле с комбинированной облицовкой, односкатной крышей, крышей из гибкой черепицы и серой крышей
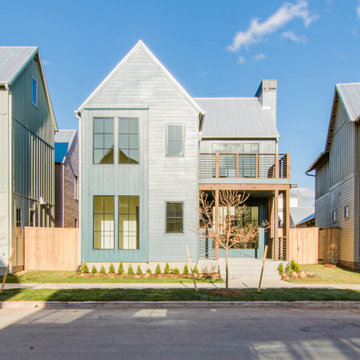
Built on a unique shaped lot our Wheeler Home hosts a large courtyard and a primary suite on the main level. At 2,400 sq ft, 3 bedrooms, and 2.5 baths the floor plan includes; open concept living, dining, and kitchen, a small office off the front of the home, a detached two car garage, and lots of indoor-outdoor space for a small city lot. This plan also includes a third floor bonus room that could be finished at a later date. We worked within the Developer and Neighborhood Specifications. The plans are now a part of the Wheeler District Portfolio in Downtown OKC.

Идея дизайна: большой, одноэтажный, деревянный, белый частный загородный дом в стиле кантри с двускатной крышей, крышей из гибкой черепицы, серой крышей и отделкой доской с нащельником
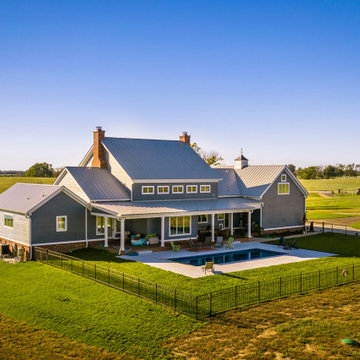
Modern Farmhouse colored with metal roof and gray clapboard siding. Rear porch and pool.
На фото: большой, трехэтажный, серый частный загородный дом в стиле кантри с облицовкой из ЦСП, двускатной крышей, металлической крышей, серой крышей и отделкой планкеном
На фото: большой, трехэтажный, серый частный загородный дом в стиле кантри с облицовкой из ЦСП, двускатной крышей, металлической крышей, серой крышей и отделкой планкеном
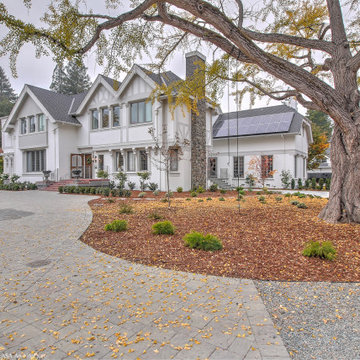
Front façade from driveway.
Пример оригинального дизайна: огромный, двухэтажный, белый частный загородный дом в классическом стиле с облицовкой из цементной штукатурки, двускатной крышей, крышей из гибкой черепицы, серой крышей и входной группой
Пример оригинального дизайна: огромный, двухэтажный, белый частный загородный дом в классическом стиле с облицовкой из цементной штукатурки, двускатной крышей, крышей из гибкой черепицы, серой крышей и входной группой

Идея дизайна: трехэтажный, разноцветный барнхаус (амбары) частный загородный дом среднего размера в стиле модернизм с облицовкой из камня, вальмовой крышей, металлической крышей, серой крышей и отделкой планкеном
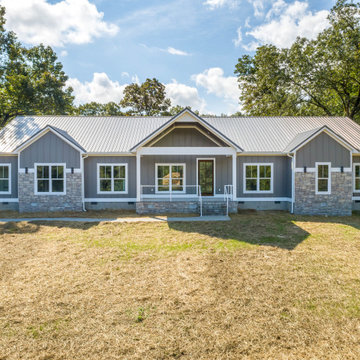
Board and batten painted Sherwin Williams Gauntlet Gray with stone accents and white trim.
Источник вдохновения для домашнего уюта: одноэтажный, серый частный загородный дом среднего размера в стиле неоклассика (современная классика) с облицовкой из ЦСП, двускатной крышей, металлической крышей, серой крышей и отделкой доской с нащельником
Источник вдохновения для домашнего уюта: одноэтажный, серый частный загородный дом среднего размера в стиле неоклассика (современная классика) с облицовкой из ЦСП, двускатной крышей, металлической крышей, серой крышей и отделкой доской с нащельником
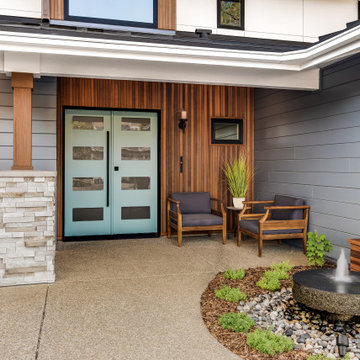
На фото: большой, двухэтажный, деревянный, синий частный загородный дом в современном стиле с двускатной крышей, металлической крышей и серой крышей с
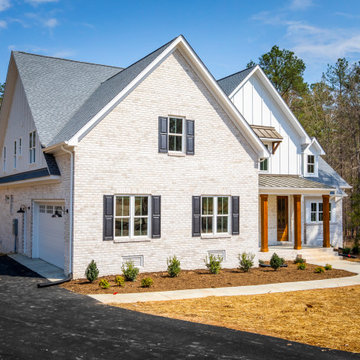
На фото: двухэтажный, кирпичный, белый частный загородный дом в стиле кантри с двускатной крышей, крышей из смешанных материалов, серой крышей и отделкой доской с нащельником с

Источник вдохновения для домашнего уюта: двухэтажный, серый частный загородный дом среднего размера в стиле кантри с облицовкой из винила, двускатной крышей, крышей из смешанных материалов, серой крышей и отделкой планкеном
Красивые дома с серой крышей – 4 123 фото фасадов с высоким бюджетом
4