Красивые дома с разными уровнями – 605 черные фото фасадов
Сортировать:
Бюджет
Сортировать:Популярное за сегодня
241 - 260 из 605 фото
1 из 3
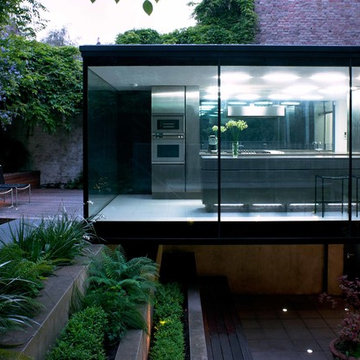
Helen fickling
Свежая идея для дизайна: большой, стеклянный дом в современном стиле с разными уровнями и плоской крышей - отличное фото интерьера
Свежая идея для дизайна: большой, стеклянный дом в современном стиле с разными уровнями и плоской крышей - отличное фото интерьера
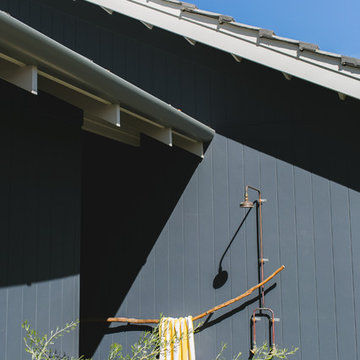
This new home, situated in Cowaramup, Margaret River, posed a number of challenges, ranging from a sloping block, mandatory design guidelines, and bush fire attack levels. The brief was to achieve a solar passive home, not too far from the norm, in order to maintain a realistic budget. The house has achieved an 8.5 star energy efficiency rating without requiring the use of any non-standard glazing. It uses eave shading, breezeways, casement windows and ceiling fans for cooling in summer; and north-facing glass, a concrete slab and wood fire for heating in winter. Other green features include rainwater harvesting, grey water recycling and solar power. Zero VOCs products have been used on the timber bench tops, concrete floors and rendered masonry walls to ensure the occupants avoid contact with any unnecessary chemicals in the home.
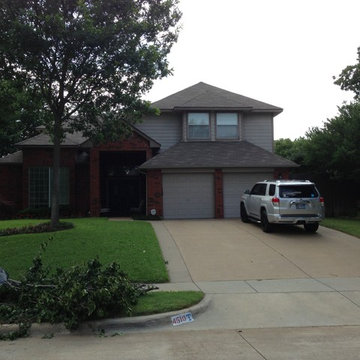
Exterior Painting: Gray multi level brick house before repainting siding and garage doors.
Источник вдохновения для домашнего уюта: большой, кирпичный, серый дом в классическом стиле с разными уровнями
Источник вдохновения для домашнего уюта: большой, кирпичный, серый дом в классическом стиле с разными уровнями
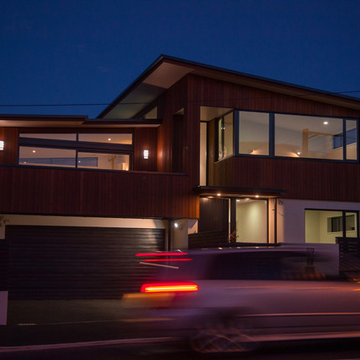
Kelk Photography
Свежая идея для дизайна: большой, деревянный таунхаус в современном стиле с разными уровнями, плоской крышей и металлической крышей - отличное фото интерьера
Свежая идея для дизайна: большой, деревянный таунхаус в современном стиле с разными уровнями, плоской крышей и металлической крышей - отличное фото интерьера
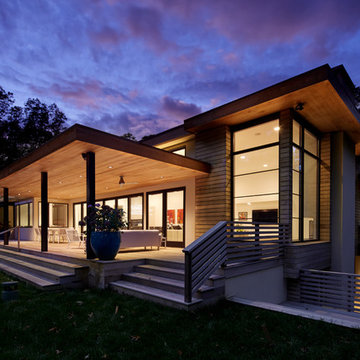
Пример оригинального дизайна: большой, бежевый частный загородный дом в современном стиле с разными уровнями, комбинированной облицовкой, плоской крышей и металлической крышей
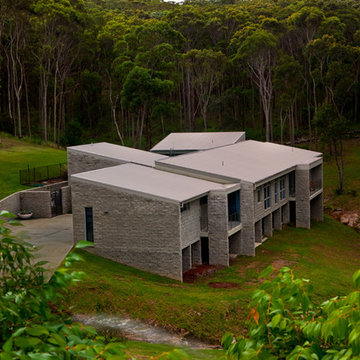
The new home was positioned to take advantage of its natural setting amongst trees and creek
Свежая идея для дизайна: большой, серый дом в современном стиле с разными уровнями и облицовкой из камня - отличное фото интерьера
Свежая идея для дизайна: большой, серый дом в современном стиле с разными уровнями и облицовкой из камня - отличное фото интерьера
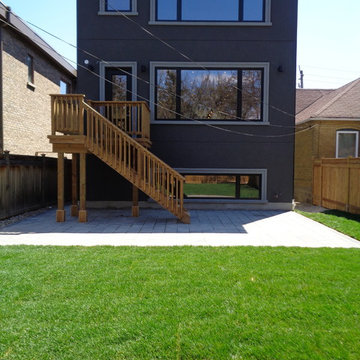
Стильный дизайн: маленький таунхаус в стиле лофт с разными уровнями, двускатной крышей и металлической крышей для на участке и в саду - последний тренд
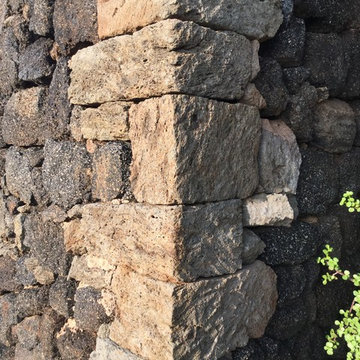
Work in progress - foto di cantiere
На фото: огромный, черный частный загородный дом в средиземноморском стиле с разными уровнями, облицовкой из камня, вальмовой крышей и крышей из смешанных материалов с
На фото: огромный, черный частный загородный дом в средиземноморском стиле с разными уровнями, облицовкой из камня, вальмовой крышей и крышей из смешанных материалов с
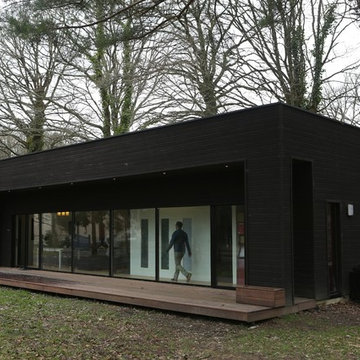
Ce petit terrain bordé de vieux chênes, à Paimpont, au cœur de la forêt de Brocéliande se trouve au départ d’un chemin de randonnée. L’organisation du plan devait renforcer la perception de la présence des chênes bordant le terrain, depuis l’intérieur de l’ensemble de l’habitation.
La maison est en ossature bois, bioclimatique et peu énergivore, tout en longueur. Elle possède une hauteur continue de 3,50 m sous plafond. Un système de boites remplissant diverses fonctions (rangements, salle d’eau, bureau) structurent le volume. Les mezzanines, situées en parties hautes comme des cabanes dans les arbres sont des espaces pour dormir, lire, rêver…
La façade nord-est est habillée sur toute sa longueur de placards surmontés de vitrage laissant entrer les premiers rayons de soleil matinaux.
Le bâtiment est recouvert d’un bardage en Douglas peint en noir de Falun, ce qui le rend très discret dans l’environnement.
Les couleurs vives de la décoration intérieure, contrastent avec l’extérieur. La forte présence des arbres baigne la lumière intérieure par des transparences à divers niveaux, un éclairage zénithal au-dessus du lit, un second-jour dans la salle de bain.
Dans le jardin, une phyto-épuration permet le traitement des eaux usées par des bassins plantés de roseaux.
Photo Michel Ogier
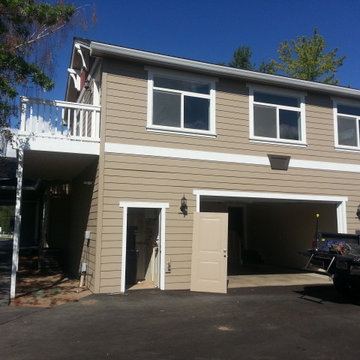
Amazing full house makeover! From a double octagon beginning with several add-ons pulled together into a beautiful contemporary home. This photo shows the garage area with the bonus room above
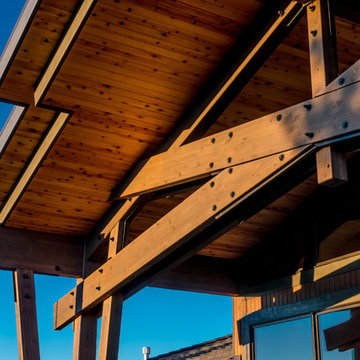
Идея дизайна: большой, деревянный, коричневый дом в стиле рустика с разными уровнями и двускатной крышей
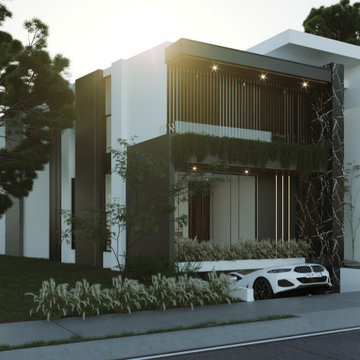
Vive en ésta casa en preventa en Abadía Residencial, con fachadas cautivantes que tengan diseños exclusivos donde podrás disfrutar cada momento. Haz tu sueño realidad en esta Casa en venta en Abadía Residencial.
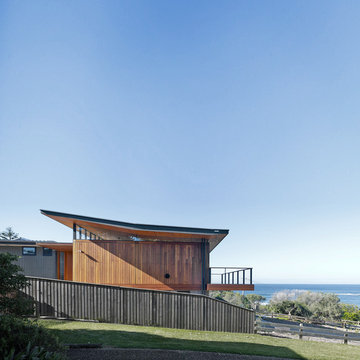
The client for the project has a long standing interest in building sustainability developed through working at the Sustainable Energy Development Authority (SEDA).
With this interest in mind, the client approached CHROFI to design a house that would demonstrate a number of active and passive sustainable initiatives whilst accommodating a contemporary coastal lifestyle.
The project is sited on the south side of Mona Vale Headland and has expansive views over Mona Vale Beach to the south. This south facing aspect and the narrow site proportions combine to limit the passive design potential and accordingly establish the key design challenge for the project.
Our response orients the house toward the view to the south, but opens up the roof at the centre of the house with a large north-facing skylight to admit winter sun to the south facing living areas and to trap and hold the warmth of the winter sun using the thermal mass of the structure.
Other sustainability measures include a 15,000 L rainwater storage tank combined with grey water recycling to minimise water usage, the use of evacuated tubes for in floor heating and hot water supply, and photovoltaic solar panels to provide electricity back to the grid.
The house is a ‘test-bed’ for these and many other sustainability initiatives and the performance of these will be measured after occupancy. The client intends to promote his findings to further the public knowledge of contemporary sustainable architecture via a website, publications and a consultancy service.
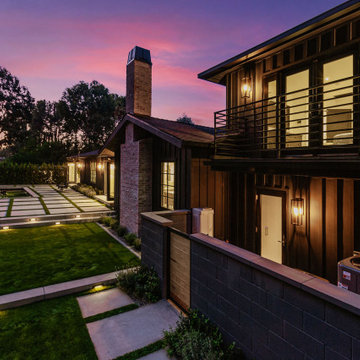
Mix of Brick and Black Siding
Пример оригинального дизайна: большой, деревянный, черный частный загородный дом в стиле кантри с разными уровнями
Пример оригинального дизайна: большой, деревянный, черный частный загородный дом в стиле кантри с разными уровнями
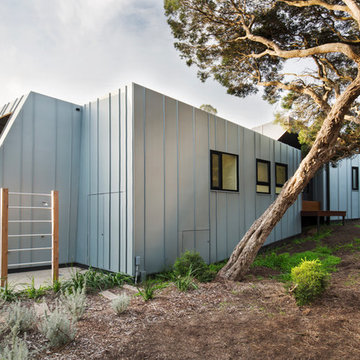
Potho credit: Peter Nevett
Свежая идея для дизайна: серый частный загородный дом среднего размера в стиле лофт с разными уровнями, облицовкой из металла, плоской крышей, металлической крышей и серой крышей - отличное фото интерьера
Свежая идея для дизайна: серый частный загородный дом среднего размера в стиле лофт с разными уровнями, облицовкой из металла, плоской крышей, металлической крышей и серой крышей - отличное фото интерьера
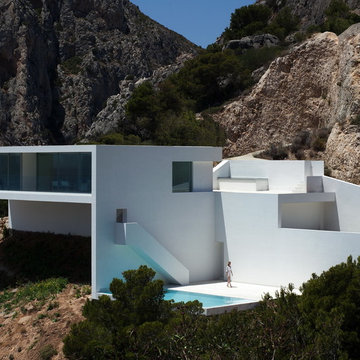
Architect: Fran Silvestre Arquitectos / Photograph: Diego Opazo / Vitrocsa Product: Vitrocsa sliding doors
На фото: большой, белый дом в стиле модернизм с разными уровнями, облицовкой из цементной штукатурки и плоской крышей с
На фото: большой, белый дом в стиле модернизм с разными уровнями, облицовкой из цементной штукатурки и плоской крышей с
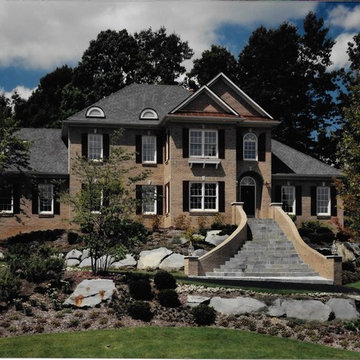
Copyright © 2016 Kraus Design Build ......
Contact us Today for an On Your Lot Investment Quote.
Ask about our Lifestyle Design Series Standard Features.
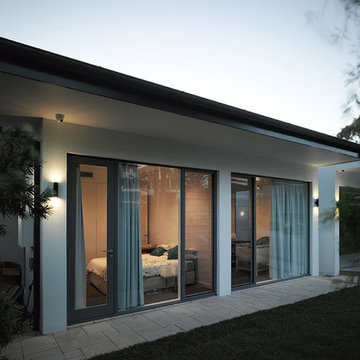
Photo Credit: ArchiShot
Идея дизайна: большой, белый частный загородный дом в современном стиле с разными уровнями, облицовкой из бетона, плоской крышей и металлической крышей
Идея дизайна: большой, белый частный загородный дом в современном стиле с разными уровнями, облицовкой из бетона, плоской крышей и металлической крышей
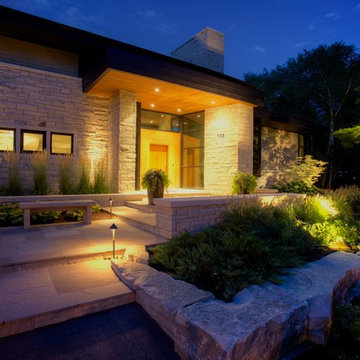
Joel Reynolds Photography
Стильный дизайн: серый дом среднего размера в современном стиле с разными уровнями и облицовкой из камня - последний тренд
Стильный дизайн: серый дом среднего размера в современном стиле с разными уровнями и облицовкой из камня - последний тренд
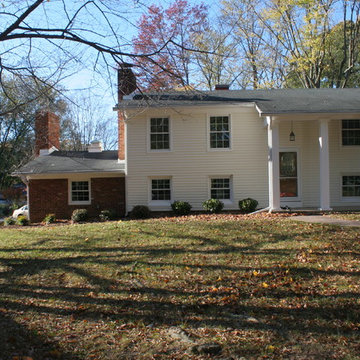
Brian Wolf Photography
Стильный дизайн: желтый дом среднего размера в стиле модернизм с разными уровнями, облицовкой из винила и двускатной крышей - последний тренд
Стильный дизайн: желтый дом среднего размера в стиле модернизм с разными уровнями, облицовкой из винила и двускатной крышей - последний тренд
Красивые дома с разными уровнями – 605 черные фото фасадов
13