Красивые дома с полувальмовой крышей – 366 серые фото фасадов
Сортировать:
Бюджет
Сортировать:Популярное за сегодня
121 - 140 из 366 фото
1 из 3
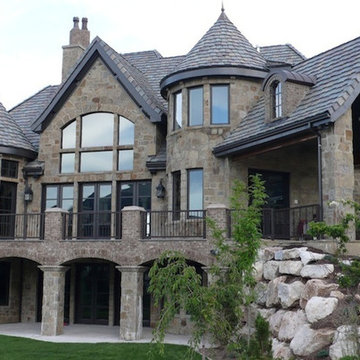
Стильный дизайн: огромный, трехэтажный дом с облицовкой из камня и полувальмовой крышей - последний тренд
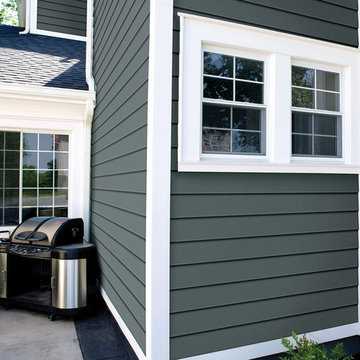
Пример оригинального дизайна: большой, двухэтажный, деревянный, серый дом в современном стиле с полувальмовой крышей
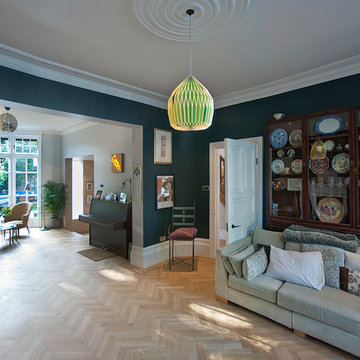
A contemporary rear extension, retrofit and refurbishment to a terrace house. Rear extension is a steel framed garden room with cantilevered roof which forms a porch when sliding doors are opened. Interior of the house is opened up. New rooflight above an atrium within the middle of the house. Large window to the timber clad loft extension looks out over Muswell Hill.
Lyndon Douglas
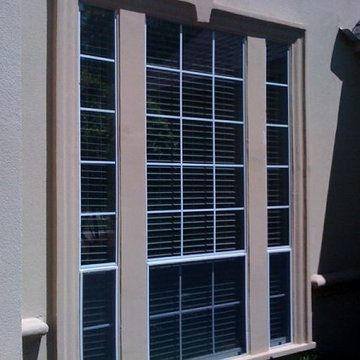
Источник вдохновения для домашнего уюта: двухэтажный, бежевый дом среднего размера в классическом стиле с облицовкой из цементной штукатурки и полувальмовой крышей
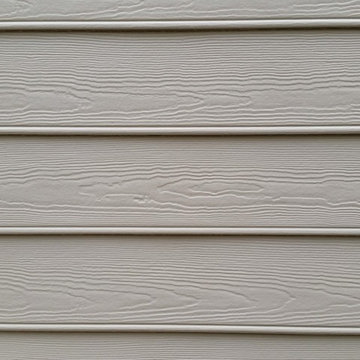
Close up of Hardie siding so you can see the beaded cedarmill texture. We removed the old and rotting wood siding that was on this home in The Woodlands Texas. We installed Tyvek Thermawrap to help make the home more energy efficient. Then we installed James Hardie Siding Beaded Cedarmill siding to the home. We also installed Hardie Trim & Vented Soffit as well. We then painted the home with Sherwin-Williams Super Paint! The Hardie Siding comes with a non prorated 30 year warranty. This is one beautiful job by Texas Home Exteriors! Front of home.
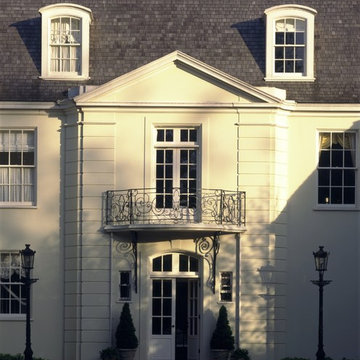
Свежая идея для дизайна: большой, трехэтажный, белый дом в викторианском стиле с облицовкой из бетона и полувальмовой крышей - отличное фото интерьера
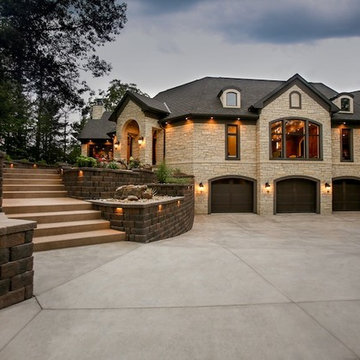
На фото: большой, двухэтажный, бежевый частный загородный дом в стиле неоклассика (современная классика) с полувальмовой крышей и облицовкой из камня

Пример оригинального дизайна: большой, двухэтажный, белый частный загородный дом в стиле ретро с облицовкой из винила, полувальмовой крышей и крышей из гибкой черепицы
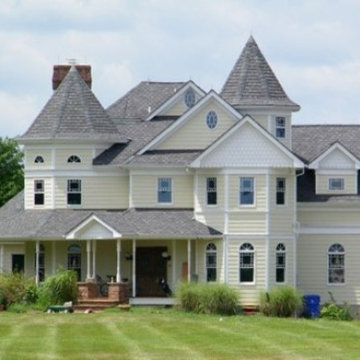
На фото: трехэтажный, желтый частный загородный дом среднего размера в викторианском стиле с облицовкой из винила, полувальмовой крышей и крышей из смешанных материалов
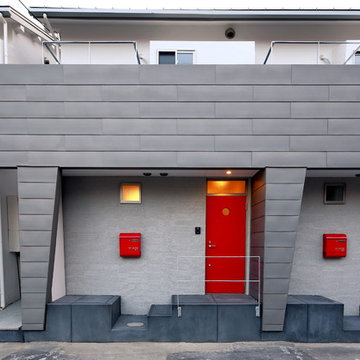
Стильный дизайн: двухэтажный, серый многоквартирный дом среднего размера в стиле модернизм с облицовкой из металла, полувальмовой крышей и металлической крышей - последний тренд
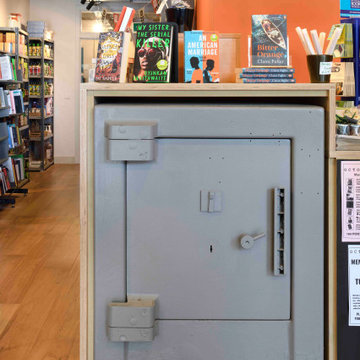
A R C H I T E C T U R E T H R O U G H C O M M U N I T Y D R I V E N E N A G A G E M EN T
October books was formed in 1977 in Portswood High street, Southampton. It is a non fro profit co-operative radical neighborhood independent book shop. The shop itself is independent from any political organization, and looks to promote a fair and equal society.
The book shop was featured in an article in the Guardian in June 2014, with Own Hatherley discussing “How the spirit of revolution lives on in radical bookshops “ and how it only survived that year, due to local financial contribution’s.
In January 2018 the collective decided it was time to free itself from the large rental being paid to its land lord at the time and planned for a brighter future. The co-operative then entered into a collaborative consortium with a local homeless charity ‘The Society of St James’ with a view to purchasing their own building, a former Natwest Bank. To do this they had to raise £300,000 of community funds, selling loan stock and crowd funding. By April 2018 this had been surpassed, with incredible community passion and engagement. The bank was purchased in April 2018 and Studio B.a.d where appointed to undertake a feasibility study and planning application to re imagine not only the book shop of the future, but the future of the high street!
The existing bank fronts the high street in Porstwood Southampton and the key proposal was to convert the ground floor to the new book shop and community space. The first and second floors are residential units for the homeless charity ‘The Society of St James’ .
The design strategy has been to create a very simple forensic and sympathetic review of the existing former bank building. The street elevation at ground level has some key Neo Classical features that give opportunities for this to be cleaned to give a simple face to the high street. We also reused the existing concrete and steel bank vault, which now acts as the book shop stock collection and the existing cash machine steel vault is now encapsulated within the shop counter.
One of the key moves for the rear of the ground floor, has been to look at creating a street, that stitches together the various activities that will take place. Our proposal was to develop a community street, that threads through the center of the ground floor.
The concept has been conceived around social interaction, so that everyone within the community, regardless of the activities: reading, writing, talking, working, creating, interacting, resting, can feel part of the community spirit within the welcoming space’s of the street.
The book shop opened in Nov 2018, with a human chain organized to moves thousands of books from the old to new shop along the high street on a Sunday morning with 200 people, the story went viral in national and international media, featuring in both the Guardian and New York Times.
WEB LINKS
https://www.theguardian.com/uk-news/2018/oct/29/southampton-bookshop-october-books-enlists-human-chain-to-move-to-new-store
https://www.bbc.co.uk/news/uk-england-hampshire-46020559
https://www.washingtonpost.com/lifestyle/2018/10/30/tiny-bookstore-had-relocate-hundreds-formed-human-chain-move-its-books/?utm_term=.f6df0171de8f
https://www.huffingtonpost.co.uk/entry/human-chain-southampton-october-books_n_5bd83fcce4b0dee6eecdd3fb
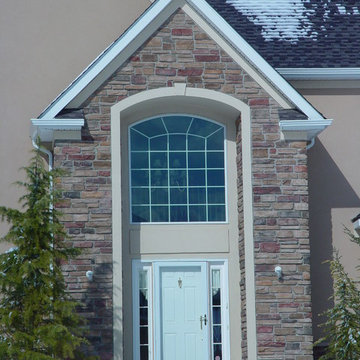
Источник вдохновения для домашнего уюта: большой, двухэтажный, серый дом в классическом стиле с комбинированной облицовкой и полувальмовой крышей
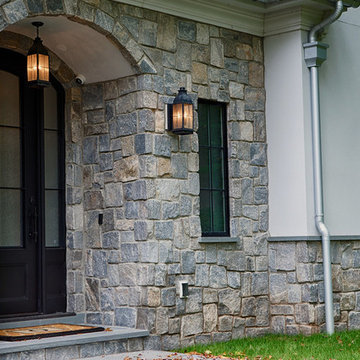
На фото: большой, двухэтажный, бежевый частный загородный дом в классическом стиле с комбинированной облицовкой, полувальмовой крышей и крышей из гибкой черепицы
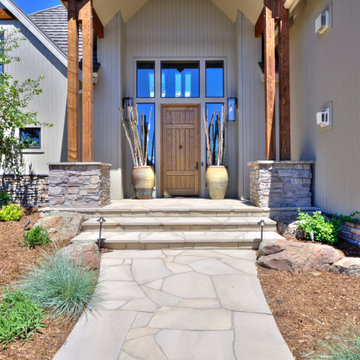
Our Denver studio designed this home to reflect the stunning mountains that it is surrounded by. See how we did it.
---
Project designed by Denver, Colorado interior designer Margarita Bravo. She serves Denver as well as surrounding areas such as Cherry Hills Village, Englewood, Greenwood Village, and Bow Mar.
For more about MARGARITA BRAVO, click here: https://www.margaritabravo.com/
To learn more about this project, click here: https://www.margaritabravo.com/portfolio/mountain-chic-modern-rustic-home-denver/
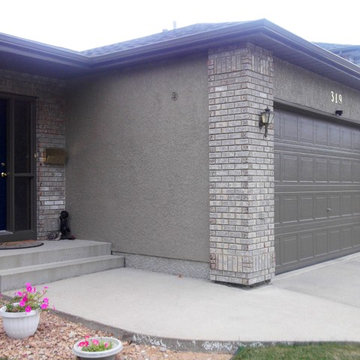
It isn't often that you'll find brick or masonry used as the lighter tone in an exterior design, especially not so closely blended with the other colours - in this circumstance, however, it really worked will to bring a neutral-dark palette a little extra character. What else would you do with this exterior?
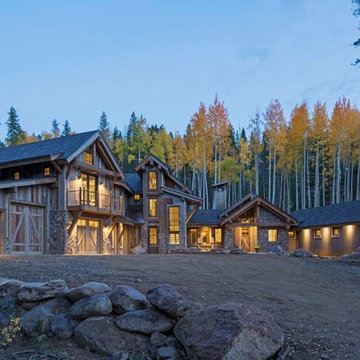
On a secluded 40 acres in Colorado with Ranch Creek winding through, this new home is a compilation of smaller dwelling areas stitched together by a central artery, evoking a sense of the actual river nearby.
Winter Park – Grand County, CO — Architecture Firm with no bounds
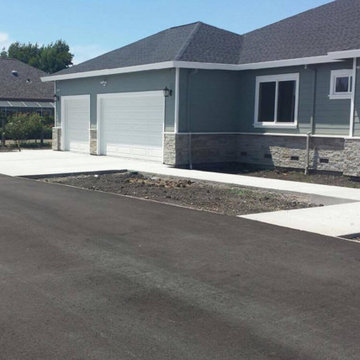
Стильный дизайн: одноэтажный, синий частный загородный дом среднего размера в классическом стиле с комбинированной облицовкой, полувальмовой крышей и крышей из гибкой черепицы - последний тренд
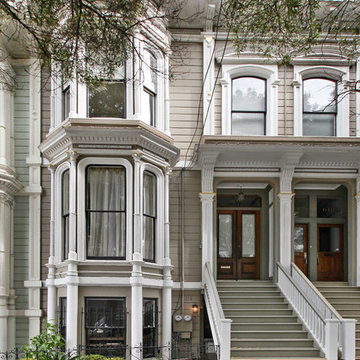
На фото: большой, двухэтажный, деревянный, бежевый дом в классическом стиле с полувальмовой крышей
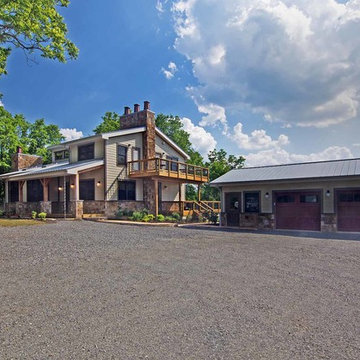
Photo by RJC Photography
Источник вдохновения для домашнего уюта: двухэтажный, коричневый дом среднего размера в стиле кантри с облицовкой из ЦСП и полувальмовой крышей
Источник вдохновения для домашнего уюта: двухэтажный, коричневый дом среднего размера в стиле кантри с облицовкой из ЦСП и полувальмовой крышей
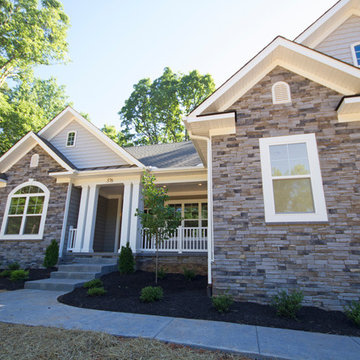
На фото: большой, одноэтажный, серый частный загородный дом в стиле неоклассика (современная классика) с комбинированной облицовкой, полувальмовой крышей и крышей из гибкой черепицы с
Красивые дома с полувальмовой крышей – 366 серые фото фасадов
7