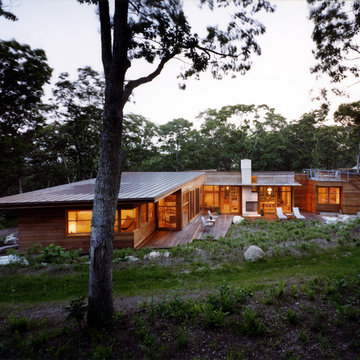Красивые дома с плоской крышей – 4 958 черные фото фасадов
Сортировать:
Бюджет
Сортировать:Популярное за сегодня
61 - 80 из 4 958 фото
1 из 3
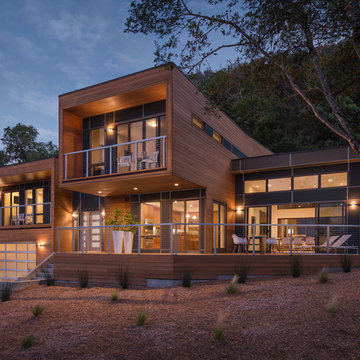
The Sidebreeze by Blu Homes. Photo by Michael Kelley
На фото: двухэтажный, деревянный дом в современном стиле с плоской крышей с
На фото: двухэтажный, деревянный дом в современном стиле с плоской крышей с
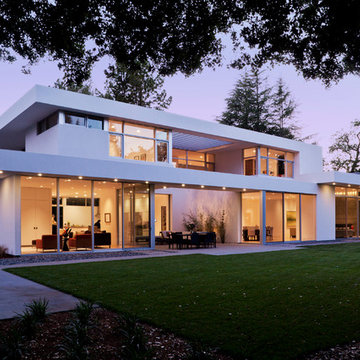
Russell Abraham
Идея дизайна: большой, двухэтажный, белый дом в стиле модернизм с облицовкой из цементной штукатурки и плоской крышей
Идея дизайна: большой, двухэтажный, белый дом в стиле модернизм с облицовкой из цементной штукатурки и плоской крышей
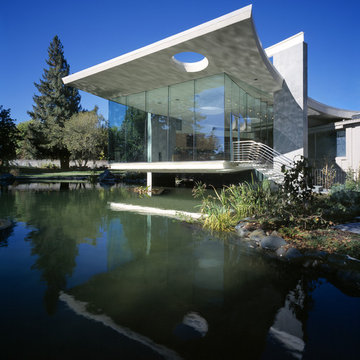
Идея дизайна: большой, одноэтажный, серый дом в стиле модернизм с облицовкой из бетона и плоской крышей

На фото: большой, двухэтажный, черный частный загородный дом в современном стиле с облицовкой из металла, плоской крышей и металлической крышей с
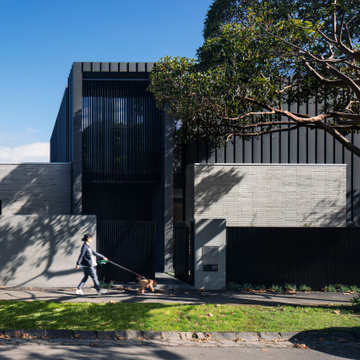
Источник вдохновения для домашнего уюта: большой, двухэтажный, кирпичный, серый частный загородный дом в стиле модернизм с плоской крышей, металлической крышей и серой крышей

Пример оригинального дизайна: серый частный загородный дом в современном стиле с комбинированной облицовкой и плоской крышей
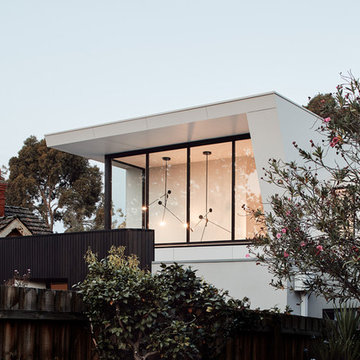
Large windows capture light and are open to the streetscape and trees. A dark timber fence and clad base contrast with the white facade above.
Photo by Peter Bennetts
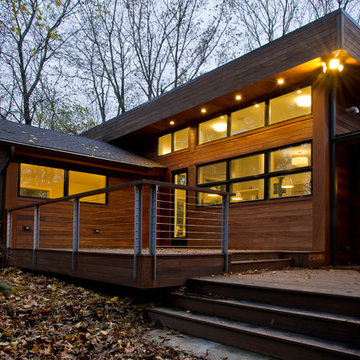
Пример оригинального дизайна: большой, двухэтажный, деревянный, коричневый частный загородный дом в современном стиле с плоской крышей и крышей из гибкой черепицы
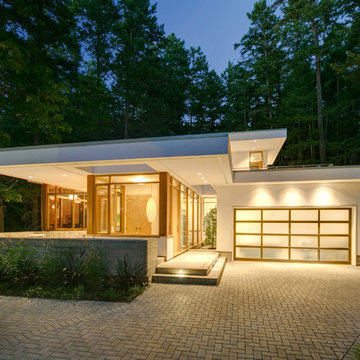
Источник вдохновения для домашнего уюта: одноэтажный, белый частный загородный дом среднего размера в стиле модернизм с облицовкой из цементной штукатурки и плоской крышей
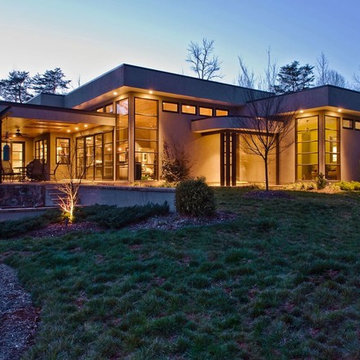
Стильный дизайн: большой, одноэтажный, бежевый дом в стиле модернизм с облицовкой из цементной штукатурки и плоской крышей - последний тренд

Photo by Benjamin Rasmussen for Dwell Magazine.
На фото: маленький, одноэтажный, коричневый, деревянный мини дом в стиле рустика с плоской крышей для на участке и в саду
На фото: маленький, одноэтажный, коричневый, деревянный мини дом в стиле рустика с плоской крышей для на участке и в саду
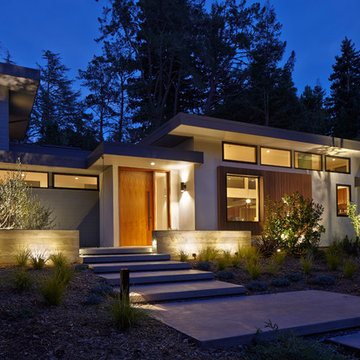
Photographer: Robert Schroeder
Источник вдохновения для домашнего уюта: большой, двухэтажный, серый дом в стиле модернизм с комбинированной облицовкой и плоской крышей
Источник вдохновения для домашнего уюта: большой, двухэтажный, серый дом в стиле модернизм с комбинированной облицовкой и плоской крышей
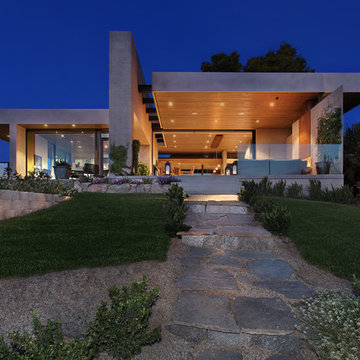
Jeri Koegel
Стильный дизайн: одноэтажный дом в стиле модернизм с плоской крышей - последний тренд
Стильный дизайн: одноэтажный дом в стиле модернизм с плоской крышей - последний тренд
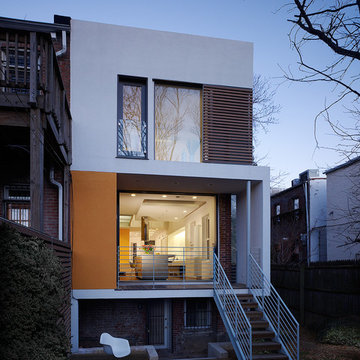
Studio 27 Architecture
Photographer: Anice Hoachlander
На фото: двухэтажный, разноцветный частный загородный дом среднего размера в современном стиле с облицовкой из бетона и плоской крышей с
На фото: двухэтажный, разноцветный частный загородный дом среднего размера в современном стиле с облицовкой из бетона и плоской крышей с
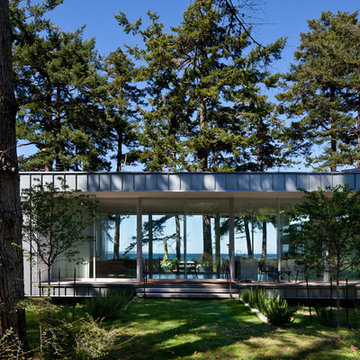
Sean Airhart
Идея дизайна: одноэтажный, серый дом среднего размера в стиле модернизм с облицовкой из металла и плоской крышей
Идея дизайна: одноэтажный, серый дом среднего размера в стиле модернизм с облицовкой из металла и плоской крышей
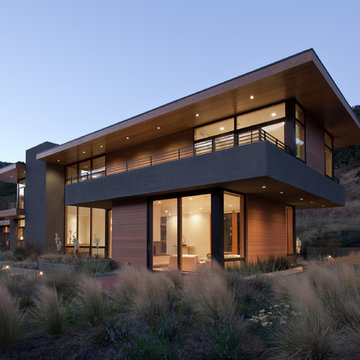
Russell Abraham
Свежая идея для дизайна: двухэтажный дом среднего размера в стиле модернизм с комбинированной облицовкой и плоской крышей - отличное фото интерьера
Свежая идея для дизайна: двухэтажный дом среднего размера в стиле модернизм с комбинированной облицовкой и плоской крышей - отличное фото интерьера
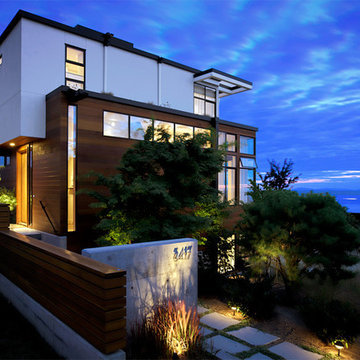
The entry from the street looking to the westerly view. The house steps down the hill capturing light, breezes, views on every level.
Photo by: Daniel Sheehan
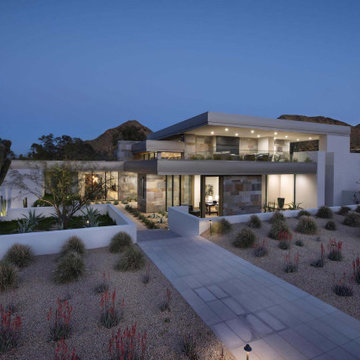
With adjacent neighbors within a fairly dense section of Paradise Valley, Arizona, C.P. Drewett sought to provide a tranquil retreat for a new-to-the-Valley surgeon and his family who were seeking the modernism they loved though had never lived in. With a goal of consuming all possible site lines and views while maintaining autonomy, a portion of the house — including the entry, office, and master bedroom wing — is subterranean. This subterranean nature of the home provides interior grandeur for guests but offers a welcoming and humble approach, fully satisfying the clients requests.
While the lot has an east-west orientation, the home was designed to capture mainly north and south light which is more desirable and soothing. The architecture’s interior loftiness is created with overlapping, undulating planes of plaster, glass, and steel. The woven nature of horizontal planes throughout the living spaces provides an uplifting sense, inviting a symphony of light to enter the space. The more voluminous public spaces are comprised of stone-clad massing elements which convert into a desert pavilion embracing the outdoor spaces. Every room opens to exterior spaces providing a dramatic embrace of home to natural environment.
Grand Award winner for Best Interior Design of a Custom Home
The material palette began with a rich, tonal, large-format Quartzite stone cladding. The stone’s tones gaveforth the rest of the material palette including a champagne-colored metal fascia, a tonal stucco system, and ceilings clad with hemlock, a tight-grained but softer wood that was tonally perfect with the rest of the materials. The interior case goods and wood-wrapped openings further contribute to the tonal harmony of architecture and materials.
Grand Award Winner for Best Indoor Outdoor Lifestyle for a Home This award-winning project was recognized at the 2020 Gold Nugget Awards with two Grand Awards, one for Best Indoor/Outdoor Lifestyle for a Home, and another for Best Interior Design of a One of a Kind or Custom Home.
At the 2020 Design Excellence Awards and Gala presented by ASID AZ North, Ownby Design received five awards for Tonal Harmony. The project was recognized for 1st place – Bathroom; 3rd place – Furniture; 1st place – Kitchen; 1st place – Outdoor Living; and 2nd place – Residence over 6,000 square ft. Congratulations to Claire Ownby, Kalysha Manzo, and the entire Ownby Design team.
Tonal Harmony was also featured on the cover of the July/August 2020 issue of Luxe Interiors + Design and received a 14-page editorial feature entitled “A Place in the Sun” within the magazine.
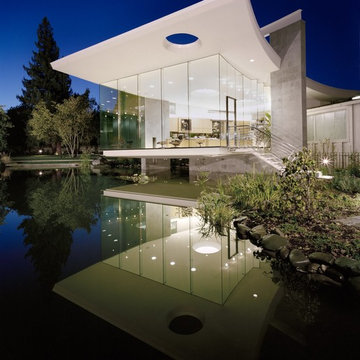
На фото: большой, одноэтажный, серый дом в стиле модернизм с облицовкой из бетона и плоской крышей
Красивые дома с плоской крышей – 4 958 черные фото фасадов
4
