Красивые дома с отделкой планкеном и входной группой – 236 фото фасадов
Сортировать:
Бюджет
Сортировать:Популярное за сегодня
61 - 80 из 236 фото
1 из 3
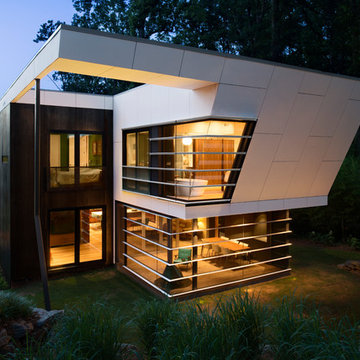
galina coeda
Свежая идея для дизайна: большой, двухэтажный, деревянный, разноцветный частный загородный дом в современном стиле с плоской крышей, металлической крышей, черной крышей, отделкой планкеном и входной группой для охотников - отличное фото интерьера
Свежая идея для дизайна: большой, двухэтажный, деревянный, разноцветный частный загородный дом в современном стиле с плоской крышей, металлической крышей, черной крышей, отделкой планкеном и входной группой для охотников - отличное фото интерьера
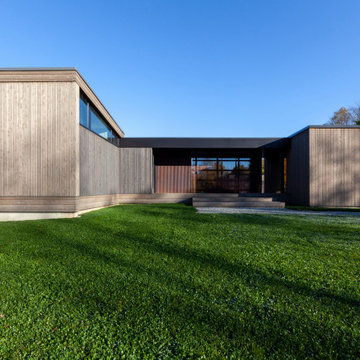
South Facade Detail at Sunrise - Architect: HAUS | Architecture For Modern Lifestyles - Builder: WERK | Building Modern - Photo: HAUS
Стильный дизайн: одноэтажный, деревянный, серый частный загородный дом среднего размера в стиле модернизм с односкатной крышей, металлической крышей, серой крышей, отделкой планкеном и входной группой - последний тренд
Стильный дизайн: одноэтажный, деревянный, серый частный загородный дом среднего размера в стиле модернизм с односкатной крышей, металлической крышей, серой крышей, отделкой планкеном и входной группой - последний тренд
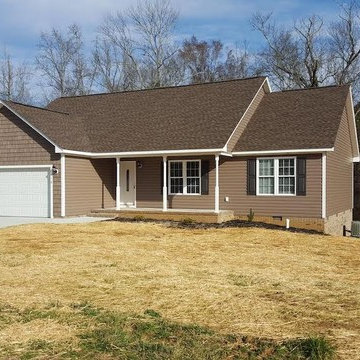
Источник вдохновения для домашнего уюта: большой, одноэтажный, деревянный, коричневый частный загородный дом в классическом стиле с двускатной крышей, крышей из гибкой черепицы, коричневой крышей, отделкой планкеном и входной группой
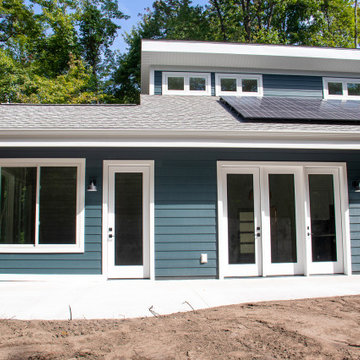
Идея дизайна: синий частный загородный дом среднего размера в стиле модернизм с разными уровнями, облицовкой из винила, односкатной крышей, крышей из гибкой черепицы, черной крышей, отделкой планкеном и входной группой
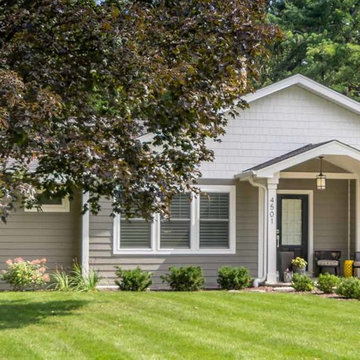
This family of 5 was quickly out-growing their 1,220sf ranch home on a beautiful corner lot. Rather than adding a 2nd floor, the decision was made to extend the existing ranch plan into the back yard, adding a new 2-car garage below the new space - for a new total of 2,520sf. With a previous addition of a 1-car garage and a small kitchen removed, a large addition was added for Master Bedroom Suite, a 4th bedroom, hall bath, and a completely remodeled living, dining and new Kitchen, open to large new Family Room. The new lower level includes the new Garage and Mudroom. The existing fireplace and chimney remain - with beautifully exposed brick. The homeowners love contemporary design, and finished the home with a gorgeous mix of color, pattern and materials.
The project was completed in 2011. Unfortunately, 2 years later, they suffered a massive house fire. The house was then rebuilt again, using the same plans and finishes as the original build, adding only a secondary laundry closet on the main level.
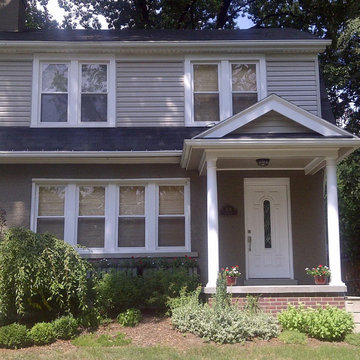
Источник вдохновения для домашнего уюта: большой, двухэтажный, серый частный загородный дом в классическом стиле с облицовкой из винила, двускатной крышей, крышей из гибкой черепицы, серой крышей, отделкой планкеном и входной группой
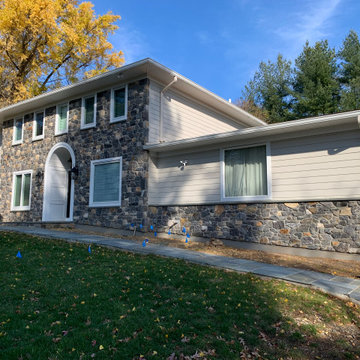
Five Star Contractors, Inc., Malvern, Pennsylvania, 2022 Regional CotY Award Winner, Residential Exterior Over $200,000
На фото: большой, двухэтажный, бежевый частный загородный дом в стиле неоклассика (современная классика) с отделкой планкеном, комбинированной облицовкой и входной группой с
На фото: большой, двухэтажный, бежевый частный загородный дом в стиле неоклассика (современная классика) с отделкой планкеном, комбинированной облицовкой и входной группой с
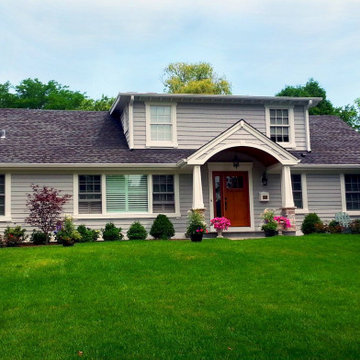
На фото: большой, двухэтажный, серый частный загородный дом в классическом стиле с облицовкой из винила, двускатной крышей, крышей из гибкой черепицы, серой крышей, отделкой планкеном и входной группой с
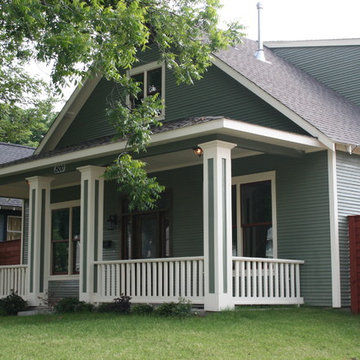
Front porch view with Craftsman details including trimmed columns, railing, and exposed rafter tails.
На фото: двухэтажный, зеленый дом среднего размера в стиле кантри с облицовкой из винила, двускатной крышей, крышей из гибкой черепицы, серой крышей, отделкой планкеном и входной группой
На фото: двухэтажный, зеленый дом среднего размера в стиле кантри с облицовкой из винила, двускатной крышей, крышей из гибкой черепицы, серой крышей, отделкой планкеном и входной группой
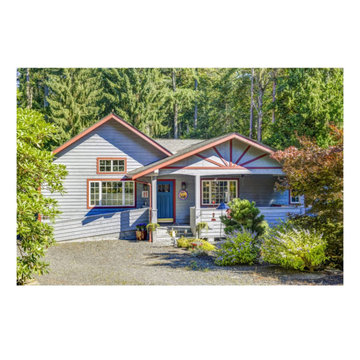
This nearly whole house remodel checked all the the homeowners boxes. The front of the house was reconfigured to provide a tasteful access ramp, a revised entry and a covered porch where the homeowners frequently enjoy watching birds, views of their lovely garden while sipping wine/coffee.
New windows, roof, siding, concrete work and decking enhance the look and usability of this early '60's home. Remodeled in 2018.
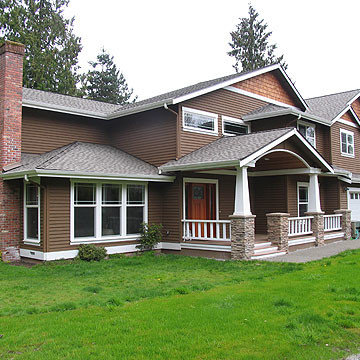
Paint and Material Color Selection & Photo:
Renee Adsitt / ColorWhiz Architectural Color Consulting
Идея дизайна: большой, двухэтажный, деревянный, коричневый частный загородный дом в стиле кантри с отделкой планкеном и входной группой
Идея дизайна: большой, двухэтажный, деревянный, коричневый частный загородный дом в стиле кантри с отделкой планкеном и входной группой
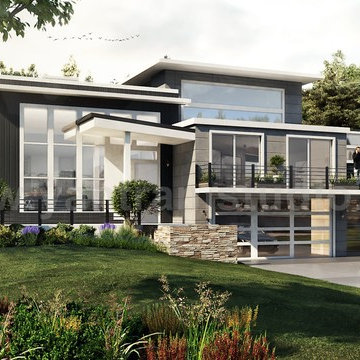
Beautiful flat roof House Beach Plans Designs, love the grey rendered wall & Contemporary villa home design of 3d exterior design companies with amazing landscaping ideas, garage area, walkway space, front yard garden, peace full place design by Yantram 3D Animation Studio, London
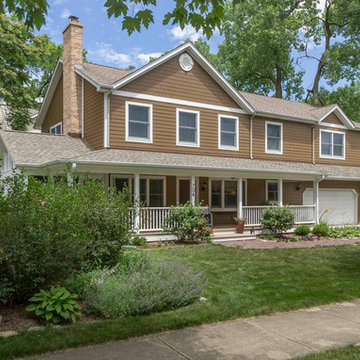
The homeowners needed to repair and replace their old porch, which they loved and used all the time. The best solution was to replace the screened porch entirely, and include a wrap-around open air front porch to increase curb appeal while and adding outdoor seating opportunities at the front of the house. The tongue and groove wood ceiling and exposed wood and brick add warmth and coziness for the owners while enjoying the bug-free view of their beautifully landscaped yard.
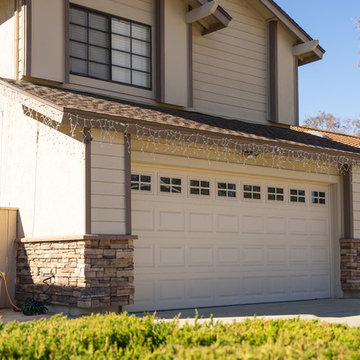
This Scripps Ranch exterior was freshened up with new beige paint, brown trim, and stacked stone siding. The combination of sidings brings the whole home design together.
Photos by John Gerson. www.choosechi.com

james Klotz
Пример оригинального дизайна: большой, двухэтажный, деревянный, разноцветный частный загородный дом в стиле модернизм с плоской крышей, металлической крышей, черной крышей, отделкой планкеном и входной группой
Пример оригинального дизайна: большой, двухэтажный, деревянный, разноцветный частный загородный дом в стиле модернизм с плоской крышей, металлической крышей, черной крышей, отделкой планкеном и входной группой
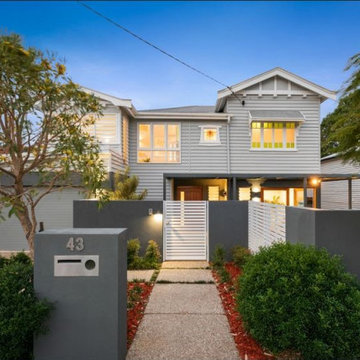
Источник вдохновения для домашнего уюта: большой, двухэтажный, деревянный, серый частный загородный дом в стиле модернизм с двускатной крышей, металлической крышей, отделкой планкеном и входной группой
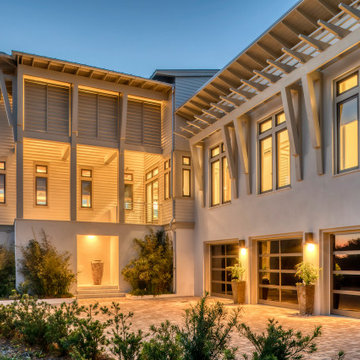
Идея дизайна: огромный, трехэтажный, бежевый частный загородный дом в морском стиле с комбинированной облицовкой, односкатной крышей, металлической крышей, серой крышей, отделкой планкеном и входной группой
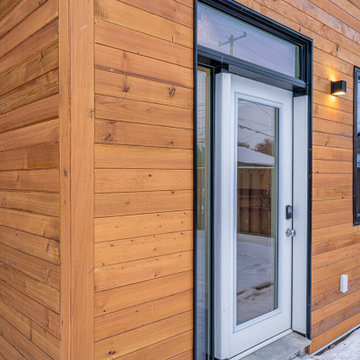
Energy efficient infill custom home with modern exterior in tune with nature, with wood elements and white and grey metal siding.
Идея дизайна: двухэтажный, деревянный частный загородный дом среднего размера в стиле ретро с плоской крышей, черной крышей, отделкой планкеном и входной группой
Идея дизайна: двухэтажный, деревянный частный загородный дом среднего размера в стиле ретро с плоской крышей, черной крышей, отделкой планкеном и входной группой
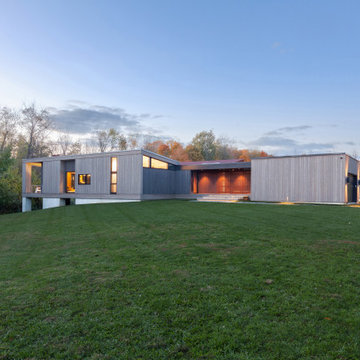
South Facade at Dusk - Architect: HAUS | Architecture For Modern Lifestyles - Builder: WERK | Building Modern - Photo: HAUS
Свежая идея для дизайна: одноэтажный, деревянный, серый частный загородный дом среднего размера в стиле модернизм с односкатной крышей, металлической крышей, серой крышей, отделкой планкеном и входной группой - отличное фото интерьера
Свежая идея для дизайна: одноэтажный, деревянный, серый частный загородный дом среднего размера в стиле модернизм с односкатной крышей, металлической крышей, серой крышей, отделкой планкеном и входной группой - отличное фото интерьера
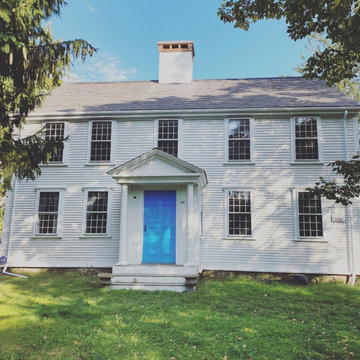
Antique shipbuilders home 1850. The Thomas Barstow home. Large colonial in need of renovation being sensitive to the historic nature of the property combining and adding new spaces for modern family living. A forever home
Красивые дома с отделкой планкеном и входной группой – 236 фото фасадов
4