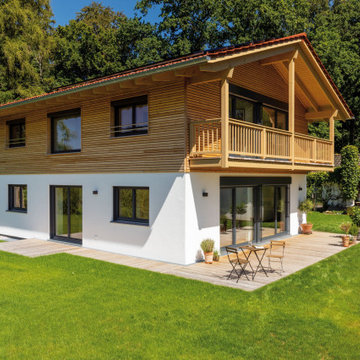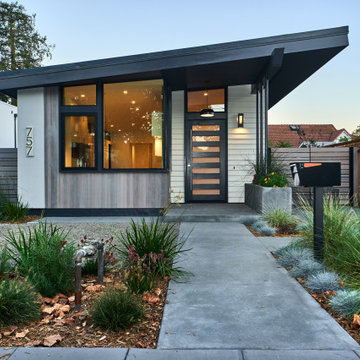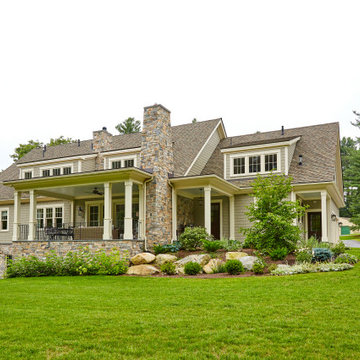Красивые дома с отделкой дранкой и отделкой планкеном – 11 471 фото фасадов
Сортировать:
Бюджет
Сортировать:Популярное за сегодня
101 - 120 из 11 471 фото
1 из 3

Custom Craftsman Homes With more contemporary design style, Featuring interior and exterior design elements that show the traditionally Craftsman design with wood accents and stone. The entryway leads into 4,000 square foot home with an spacious open floor plan.

Stone and shake shingles, in complementary earth tones, creates a warm welcoming look to the home.
Стильный дизайн: большой, одноэтажный, коричневый частный загородный дом в классическом стиле с комбинированной облицовкой, двускатной крышей, крышей из гибкой черепицы, черной крышей и отделкой дранкой - последний тренд
Стильный дизайн: большой, одноэтажный, коричневый частный загородный дом в классическом стиле с комбинированной облицовкой, двускатной крышей, крышей из гибкой черепицы, черной крышей и отделкой дранкой - последний тренд

This typical east coast 3BR 2 BA traditional home in a lovely suburban neighborhood enjoys modern convenience with solar. The SunPower solar system installed on this model home supplies all of the home's power needs and looks simply beautiful on this classic home. We've installed thousands of similar systems across the US and just love to see old homes modernizing into the clean, renewable (and cost saving) age.

На фото: большой, двухэтажный, серый частный загородный дом в стиле кантри с комбинированной облицовкой, двускатной крышей, серой крышей, отделкой планкеном и крышей из смешанных материалов

Ein Bauplatz am Ortsrand mit wunderschönem alten Baumbestand. Einen besseren Standort für das Konzept des Regnauer Musterhauses Liesl kann es nicht geben. Hier ist die Baufamilie „dahoam“. In ihrem modernen Landhaus – basierend auf Traditionellem.
Die Grundfläche ist etwas kompakter geschnitten, die Raumaufteilung auch auf leicht kleinerer Fläche immer noch sehr großzügig.
Die Variabilität des ursprünglichen Grundrisses wurde genutzt für die Umsetzung eigener Ideen, die ganz den persönlichen Bedürfnissen Rechnung tragen.
Auch die äußere Gestalt des Hauses zeigt eine eigene Handschrift. Zu sehen an der Auslegung des Balkons, der eleganten Holzverschalung im Obergeschoss und weiteren Details, die erkennbar sachlicher gehalten sind – gelungen, stimmig, individuell.

Источник вдохновения для домашнего уюта: одноэтажный, деревянный, белый частный загородный дом среднего размера в стиле неоклассика (современная классика) с двускатной крышей, крышей из смешанных материалов, серой крышей и отделкой планкеном

На фото: одноэтажный, серый частный загородный дом в современном стиле с односкатной крышей и отделкой планкеном

Пример оригинального дизайна: двухэтажный, серый частный загородный дом в стиле кантри с двускатной крышей, крышей из гибкой черепицы, серой крышей и отделкой дранкой

Идея дизайна: двухэтажный, серый частный загородный дом среднего размера в стиле неоклассика (современная классика) с облицовкой из цементной штукатурки, крышей из гибкой черепицы, серой крышей и отделкой дранкой

Свежая идея для дизайна: большой, трехэтажный, деревянный, коричневый частный загородный дом в современном стиле с двускатной крышей, черепичной крышей, красной крышей и отделкой планкеном - отличное фото интерьера

Removed old Brick and Vinyl Siding to install Insulation, Wrap, James Hardie Siding (Cedarmill) in Iron Gray and Hardie Trim in Arctic White, Installed Simpson Entry Door, Garage Doors, ClimateGuard Ultraview Vinyl Windows, Gutters and GAF Timberline HD Shingles in Charcoal. Also, Soffit & Fascia with Decorative Corner Brackets on Front Elevation. Installed new Canopy, Stairs, Rails and Columns and new Back Deck with Cedar.

galina coeda
На фото: двухэтажный, большой, деревянный, разноцветный частный загородный дом в современном стиле с плоской крышей, металлической крышей, черной крышей, отделкой планкеном и входной группой для охотников
На фото: двухэтажный, большой, деревянный, разноцветный частный загородный дом в современном стиле с плоской крышей, металлической крышей, черной крышей, отделкой планкеном и входной группой для охотников

New Craftsman style home, approx 3200sf on 60' wide lot. Views from the street, highlighting front porch, large overhangs, Craftsman detailing. Photos by Robert McKendrick Photography.

This view of the side of the home shows two entry doors to the new addition as well as the owners' private deck and hot tub.
Свежая идея для дизайна: большой, двухэтажный, зеленый частный загородный дом в стиле фьюжн с комбинированной облицовкой, вальмовой крышей, крышей из гибкой черепицы, коричневой крышей и отделкой дранкой - отличное фото интерьера
Свежая идея для дизайна: большой, двухэтажный, зеленый частный загородный дом в стиле фьюжн с комбинированной облицовкой, вальмовой крышей, крышей из гибкой черепицы, коричневой крышей и отделкой дранкой - отличное фото интерьера

A spectacular exterior will stand out and reflect the general style of the house. Beautiful house exterior design can be complemented with attractive architectural features.
Unique details can include beautiful landscaping ideas, gorgeous exterior color combinations, outdoor lighting, charming fences, and a spacious porch. These all enhance the beauty of your home’s exterior design and improve its curb appeal.
Whether your home is traditional, modern, or contemporary, exterior design plays a critical role. It allows homeowners to make a great first impression but also add value to their homes.

The rooftop deck is accessed from the Primary Bedroom and affords incredible sunset views. The tower provides a study for the owners, and natural light pours into the main living space on the first floor through large sliding glass windows, letting the outside in.

Pool built adjacent to the house to maximize yard space but also to create a nice water feature viewable through two picture windows.
Стильный дизайн: двухэтажный, белый частный загородный дом среднего размера в стиле неоклассика (современная классика) с облицовкой из ЦСП, двускатной крышей, металлической крышей, черной крышей и отделкой планкеном - последний тренд
Стильный дизайн: двухэтажный, белый частный загородный дом среднего размера в стиле неоклассика (современная классика) с облицовкой из ЦСП, двускатной крышей, металлической крышей, черной крышей и отделкой планкеном - последний тренд

На фото: двухэтажный, деревянный, разноцветный частный загородный дом среднего размера в стиле модернизм с отделкой планкеном

Источник вдохновения для домашнего уюта: двухэтажный, серый дуплекс среднего размера в современном стиле с облицовкой из ЦСП, крышей из гибкой черепицы, серой крышей и отделкой планкеном

House Arne
Пример оригинального дизайна: одноэтажный, деревянный, белый частный загородный дом среднего размера в скандинавском стиле с двускатной крышей, черепичной крышей, черной крышей и отделкой планкеном
Пример оригинального дизайна: одноэтажный, деревянный, белый частный загородный дом среднего размера в скандинавском стиле с двускатной крышей, черепичной крышей, черной крышей и отделкой планкеном
Красивые дома с отделкой дранкой и отделкой планкеном – 11 471 фото фасадов
6