Красивые дома с отделкой дранкой – 212 черные фото фасадов
Сортировать:
Бюджет
Сортировать:Популярное за сегодня
41 - 60 из 212 фото
1 из 3
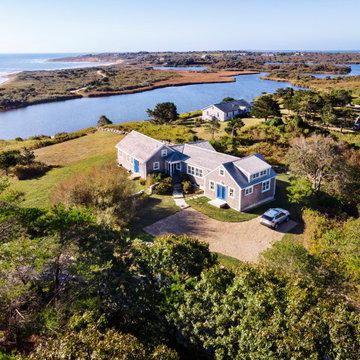
Стильный дизайн: двухэтажный, деревянный, серый частный загородный дом среднего размера в морском стиле с двускатной крышей, крышей из гибкой черепицы, серой крышей и отделкой дранкой - последний тренд
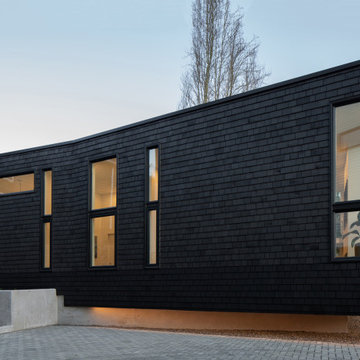
На фото: маленький, одноэтажный, деревянный, черный мини дом с плоской крышей, серой крышей и отделкой дранкой для на участке и в саду с
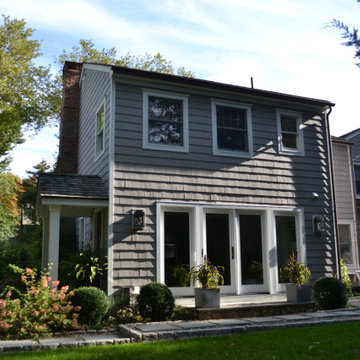
На фото: двухэтажный, деревянный, бежевый частный загородный дом в классическом стиле с односкатной крышей, крышей из гибкой черепицы, серой крышей и отделкой дранкой
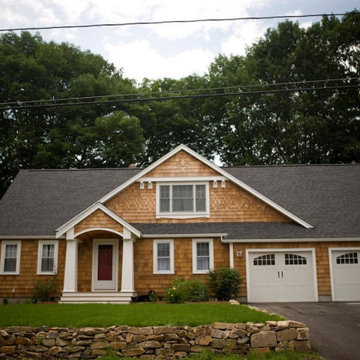
Свежая идея для дизайна: двухэтажный, деревянный, коричневый частный загородный дом среднего размера в стиле кантри с крышей из гибкой черепицы, серой крышей и отделкой дранкой - отличное фото интерьера
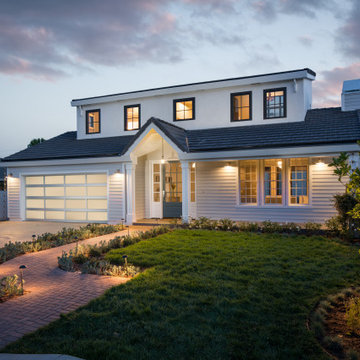
Type: Single Family Residential
Floor Area: 4,000 SQ.FT.
Program: 5 Bed 6.5 Bath
Свежая идея для дизайна: двухэтажный, белый частный загородный дом среднего размера в стиле неоклассика (современная классика) с облицовкой из винила, двускатной крышей, крышей из гибкой черепицы, отделкой дранкой и черной крышей - отличное фото интерьера
Свежая идея для дизайна: двухэтажный, белый частный загородный дом среднего размера в стиле неоклассика (современная классика) с облицовкой из винила, двускатной крышей, крышей из гибкой черепицы, отделкой дранкой и черной крышей - отличное фото интерьера
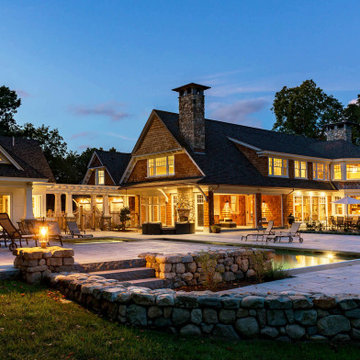
This shingle style New England home was built with the ambiance of a 19th century mountain lodge. The exterior features monumental stonework--large chimneys with handcarved granite caps—which anchor the home.
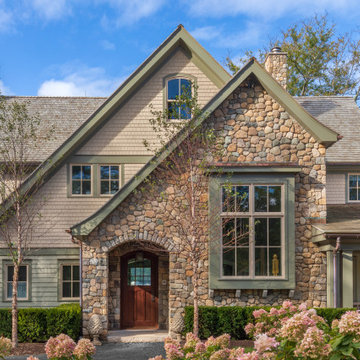
Stone Entrance facade
Стильный дизайн: большой, двухэтажный, разноцветный частный загородный дом в морском стиле с комбинированной облицовкой, двускатной крышей, крышей из гибкой черепицы, коричневой крышей и отделкой дранкой - последний тренд
Стильный дизайн: большой, двухэтажный, разноцветный частный загородный дом в морском стиле с комбинированной облицовкой, двускатной крышей, крышей из гибкой черепицы, коричневой крышей и отделкой дранкой - последний тренд
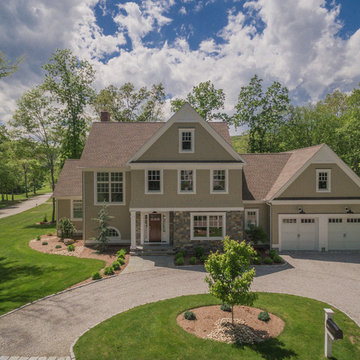
A classically designed house located near the Connecticut Shoreline at the acclaimed Fox Hopyard Golf Club. This home features a shingle and stone exterior with crisp white trim and plentiful widows. Also featured are carriage style garage doors with barn style lights above each, and a beautiful stained fir front door. The interior features a sleek gray and white color palate with dark wood floors and crisp white trim and casework. The marble and granite kitchen with shaker style white cabinets are a chefs delight. The master bath is completely done out of white marble with gray cabinets., and to top it all off this house is ultra energy efficient with a high end insulation package and geothermal heating.
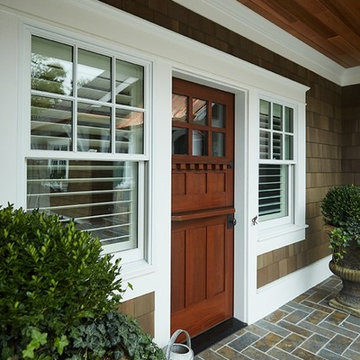
На фото: деревянный, коричневый, трехэтажный частный загородный дом в классическом стиле с крышей из гибкой черепицы, серой крышей и отделкой дранкой
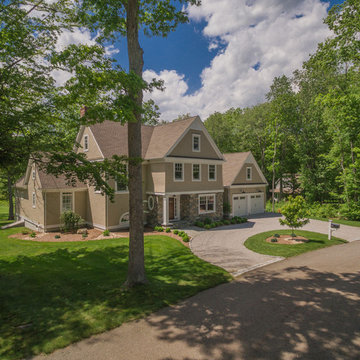
A classically designed house located near the Connecticut Shoreline at the acclaimed Fox Hopyard Golf Club. This home features a shingle and stone exterior with crisp white trim and plentiful widows. Also featured are carriage style garage doors with barn style lights above each, and a beautiful stained fir front door. The interior features a sleek gray and white color palate with dark wood floors and crisp white trim and casework. The marble and granite kitchen with shaker style white cabinets are a chefs delight. The master bath is completely done out of white marble with gray cabinets., and to top it all off this house is ultra energy efficient with a high end insulation package and geothermal heating.
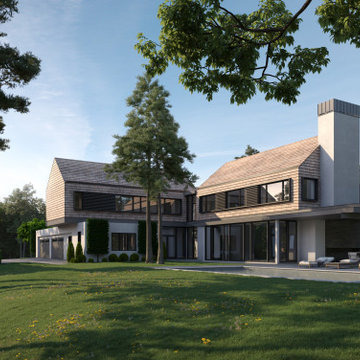
New contemporary home using gable volumes, flat roofed glass connectors and large sliding door systems for easy indoor/outdoor access. Driveway motor court, garage entrance, outdoor pool and terraces.
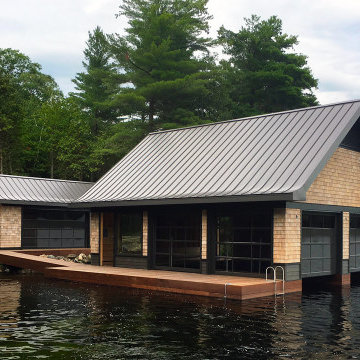
Источник вдохновения для домашнего уюта: деревянный, одноэтажный, бежевый дом с двускатной крышей, металлической крышей, серой крышей и отделкой дранкой
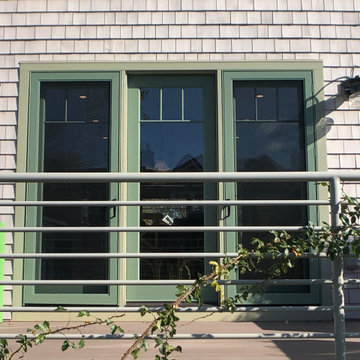
Custom cedar shingle patterns provide a playful exterior to this sixties center hall colonial changed to a new side entry with porch and entry vestibule addition. A raised stone planter vegetable garden and front deck add texture, blending traditional and contemporary touches. Custom windows allow water views and ocean breezes throughout.
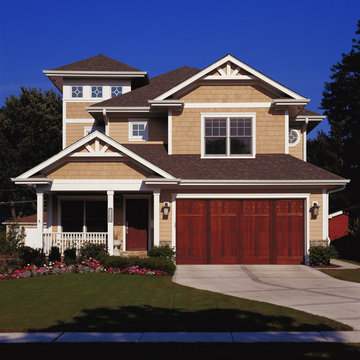
3,162 sf new home on existing 50' wide lot. Front-loading attached garage, small front porch, back yard pool.
Photos by Robert McKendrick Photography.
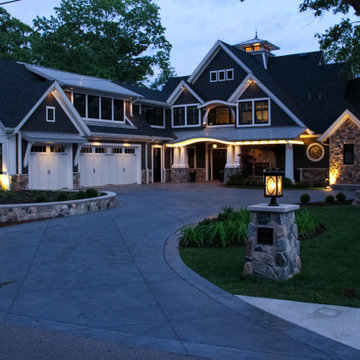
Royal Building Products Celect Cellular composite siding in Wrought Iron. Marvin Clad Wood Ultimate windows & doors in Ebony. Connecticut Stone blend of CT Split Fieldstone and CT Weathered Fieldstone. Atlas Pinnacle architectural shingles in Pristine Black. Combination of Unilock pavers, stamped concrete and slab stone on patio and hardscape.
General contracting by Martin Bros. Contracting, Inc.; Architecture by Helman Sechrist Architecture; Interior Design by Nanci Wirt; Professional Photo by Marie Martin Kinney.
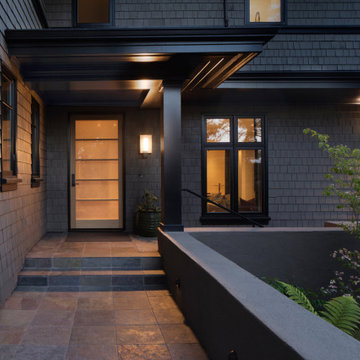
This hilltop Lafayette home was renovated to feature the expansive rolling hills view, modernize all systems and give it an open and contemporary feel. Notable features include the kitchen with its Shou Sugi Ban-style floor to ceiling sliding pantry door and stove hood, and the primary suite bath and walk-in closet framing the East Bay hillside view.
Monica Ream Architecture
Stephanie Weitkamp Interiors
Paul Dyer Photography
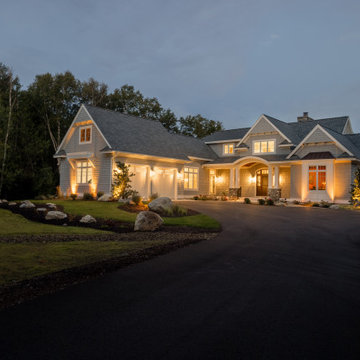
Our clients were relocating from the upper peninsula to the lower peninsula and wanted to design a retirement home on their Lake Michigan property. The topography of their lot allowed for a walk out basement which is practically unheard of with how close they are to the water. Their view is fantastic, and the goal was of course to take advantage of the view from all three levels. The positioning of the windows on the main and upper levels is such that you feel as if you are on a boat, water as far as the eye can see. They were striving for a Hamptons / Coastal, casual, architectural style. The finished product is just over 6,200 square feet and includes 2 master suites, 2 guest bedrooms, 5 bathrooms, sunroom, home bar, home gym, dedicated seasonal gear / equipment storage, table tennis game room, sauna, and bonus room above the attached garage. All the exterior finishes are low maintenance, vinyl, and composite materials to withstand the blowing sands from the Lake Michigan shoreline.
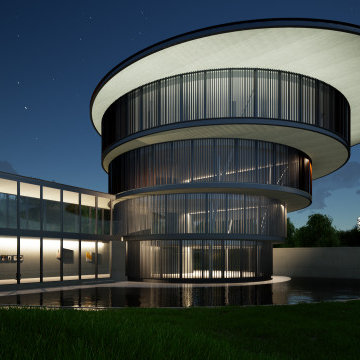
Источник вдохновения для домашнего уюта: большой, четырехэтажный дом в стиле модернизм с облицовкой из металла и отделкой дранкой
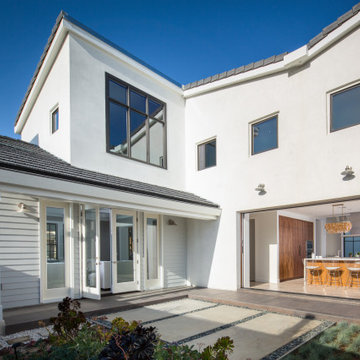
Type: Single Family Residential
Floor Area: 4,000 SQ.FT.
Program: 5 Bed 6.5 Bath
На фото: двухэтажный, белый частный загородный дом среднего размера в стиле неоклассика (современная классика) с облицовкой из винила, двускатной крышей, крышей из гибкой черепицы, отделкой дранкой и черной крышей с
На фото: двухэтажный, белый частный загородный дом среднего размера в стиле неоклассика (современная классика) с облицовкой из винила, двускатной крышей, крышей из гибкой черепицы, отделкой дранкой и черной крышей с
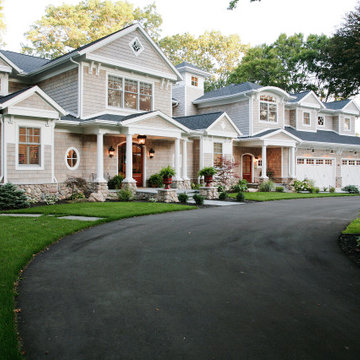
Shakertown Craftsman Shingle Panel siding. Natural cedar stained with a bleaching oil.
Идея дизайна: двухэтажный, деревянный, серый дом в морском стиле с отделкой дранкой
Идея дизайна: двухэтажный, деревянный, серый дом в морском стиле с отделкой дранкой
Красивые дома с отделкой дранкой – 212 черные фото фасадов
3