Красивые дома с отделкой дранкой – 212 черные фото фасадов
Сортировать:
Бюджет
Сортировать:Популярное за сегодня
21 - 40 из 212 фото
1 из 3

The cottage style exterior of this newly remodeled ranch in Connecticut, belies its transitional interior design. The exterior of the home features wood shingle siding along with pvc trim work, a gently flared beltline separates the main level from the walk out lower level at the rear. Also on the rear of the house where the addition is most prominent there is a cozy deck, with maintenance free cable railings, a quaint gravel patio, and a garden shed with its own patio and fire pit gathering area.

Tripp Smith
На фото: большой, деревянный, трехэтажный, коричневый частный загородный дом в морском стиле с вальмовой крышей, крышей из смешанных материалов, серой крышей и отделкой дранкой с
На фото: большой, деревянный, трехэтажный, коричневый частный загородный дом в морском стиле с вальмовой крышей, крышей из смешанных материалов, серой крышей и отделкой дранкой с

Идея дизайна: двухэтажный, серый частный загородный дом среднего размера в стиле неоклассика (современная классика) с облицовкой из цементной штукатурки, крышей из гибкой черепицы, серой крышей и отделкой дранкой
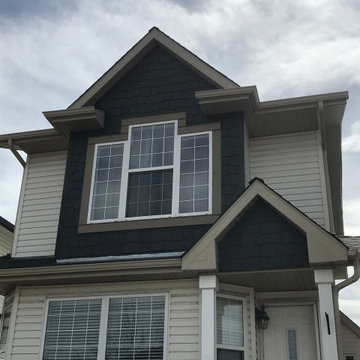
James Hardie Staggered Shake to Front Gable Bump Out and Front Entrance Gable in Rich Espresso. Certainly brings warmth to this front facade. 21-3409
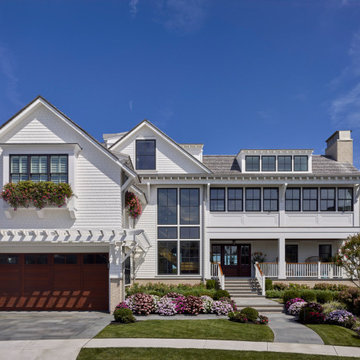
Идея дизайна: двухэтажный, белый частный загородный дом в стиле неоклассика (современная классика) с двускатной крышей, крышей из гибкой черепицы, серой крышей и отделкой дранкой
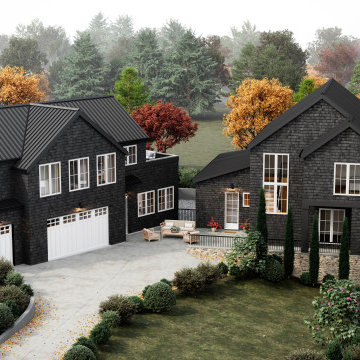
This modern, shingle-style masterpiece has an effortless and luxurious coastal vibe. The black, two-story wood shingle home has the clean lines of a modern home with a heavy dose of traditional charm. Natural materials, including a stunning stone chimney, allow the home to blend peacefully into the surrounding landscape. Large windows provide contrast from the black shingle exterior and provide a beautiful view of the surrounding area. Detached from the main house, there’s a spacious garage with a guest house on the second story.
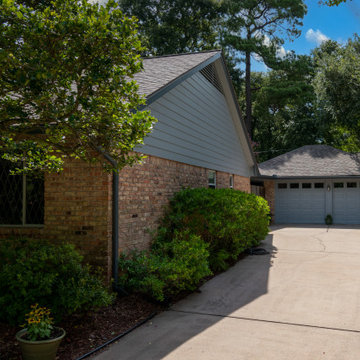
This started as a fairly basic looking house in excusive neighborhood where the owners were looking to increase the curb appeal by 100X. We replace the basic siding on the front with stained cedar shake and installed a craftsman style Threma Tru front door. We also painted the entire house and replaced the siding on the side gables.
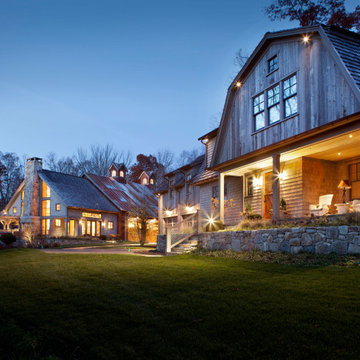
Стильный дизайн: дом в стиле рустика с крышей из смешанных материалов и отделкой дранкой - последний тренд
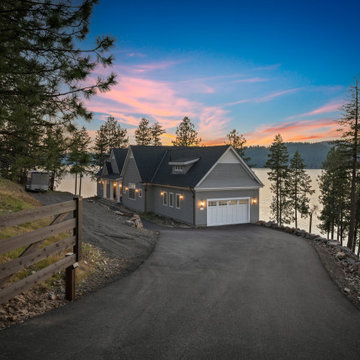
Gates leading to home.
Стильный дизайн: огромный, двухэтажный, серый частный загородный дом в стиле неоклассика (современная классика) с комбинированной облицовкой, двускатной крышей, крышей из гибкой черепицы, серой крышей и отделкой дранкой - последний тренд
Стильный дизайн: огромный, двухэтажный, серый частный загородный дом в стиле неоклассика (современная классика) с комбинированной облицовкой, двускатной крышей, крышей из гибкой черепицы, серой крышей и отделкой дранкой - последний тренд
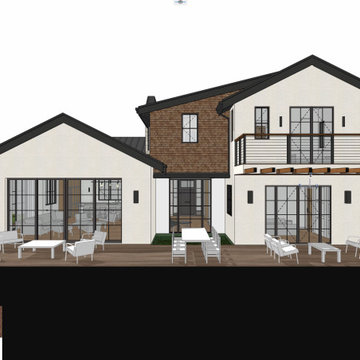
Front Facade Design
На фото: двухэтажный, белый частный загородный дом среднего размера в стиле неоклассика (современная классика) с облицовкой из камня, двускатной крышей, крышей из смешанных материалов, черной крышей и отделкой дранкой
На фото: двухэтажный, белый частный загородный дом среднего размера в стиле неоклассика (современная классика) с облицовкой из камня, двускатной крышей, крышей из смешанных материалов, черной крышей и отделкой дранкой
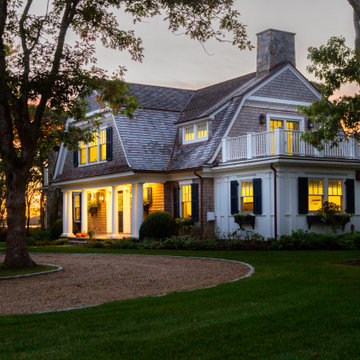
Пример оригинального дизайна: двухэтажный, деревянный, коричневый частный загородный дом в морском стиле с мансардной крышей, крышей из гибкой черепицы, коричневой крышей и отделкой дранкой
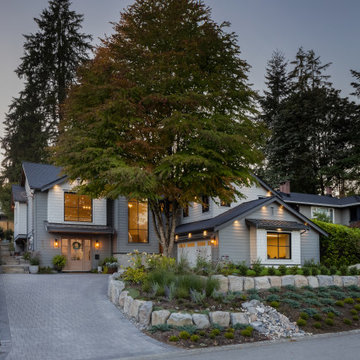
На фото: двухэтажный, деревянный, серый частный загородный дом среднего размера в морском стиле с двускатной крышей, крышей из гибкой черепицы, серой крышей и отделкой дранкой с
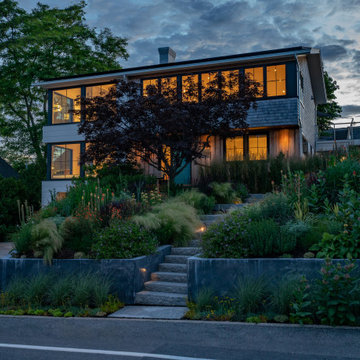
TEAM
Architect: LDa Architecture & Interiors
Interior Design: LDa Architecture & Interiors
Landscape Architect: Gregory Lombardi Design
Photographer: Eric Roth

An historic Edmonds home with charming curb appeal.
Свежая идея для дизайна: двухэтажный, синий, деревянный частный загородный дом в стиле неоклассика (современная классика) с двускатной крышей, отделкой дранкой, входной группой и серой крышей - отличное фото интерьера
Свежая идея для дизайна: двухэтажный, синий, деревянный частный загородный дом в стиле неоклассика (современная классика) с двускатной крышей, отделкой дранкой, входной группой и серой крышей - отличное фото интерьера
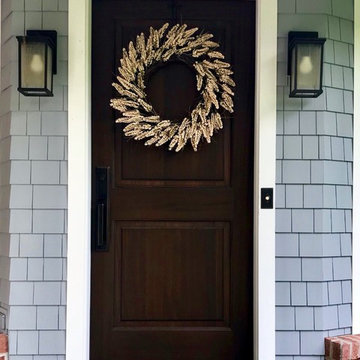
We had so much fun decorating this space. No detail was too small for Nicole and she understood it would not be completed with every detail for a couple of years, but also that taking her time to fill her home with items of quality that reflected her taste and her families needs were the most important issues. As you can see, her family has settled in.
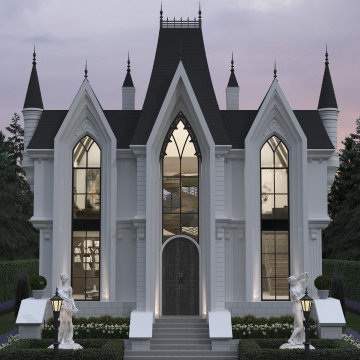
На фото: огромный, четырехэтажный, белый частный загородный дом в современном стиле с облицовкой из бетона, вальмовой крышей, металлической крышей, черной крышей и отделкой дранкой
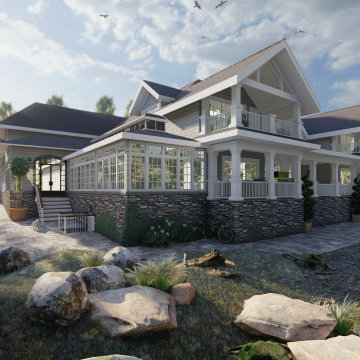
Пример оригинального дизайна: большой, двухэтажный, бежевый частный загородный дом с комбинированной облицовкой, двускатной крышей, крышей из гибкой черепицы, коричневой крышей и отделкой дранкой

The Dufferin Laneway Suite is a two bedroom secondary living suite built in the backyard of this Toronto property.
The Dufferin laneway house is a new form of housing in our city which celebrates minimalist living and encourages higher density. All the spaces in this dwelling have a function where nothing goes to waste. The design addresses challenges such as tight footprint and accessibility.

Lodge Exterior Rendering with Natural Landscape & Pond - Creative ideas by Architectural Visualization Companies. visualization company, rendering service, 3d rendering, firms, visualization, photorealistic, designers, cgi architecture, 3d exterior house designs, Modern house designs, companies, architectural illustrations, lodge, river, pond, landscape, lighting, natural, modern, exterior, 3d architectural modeling, architectural 3d rendering, architectural rendering studio, architectural rendering service, Refreshment Area.
Visit: http://www.yantramstudio.com/3d-architectural-exterior-rendering-cgi-animation.html

Malibu, CA / Complete Exterior Remodel / Roof, Garage Doors, Stucco, Windows, Garage Doors, Roof and a fresh paint to finish.
For the remodeling of the exterior of the home, we installed all new windows around the entire home, installation of Garage Doors (3), a complete roof replacement, the re-stuccoing of the entire exterior, replacement of the window trim and fascia and a fresh exterior paint to finish.
Красивые дома с отделкой дранкой – 212 черные фото фасадов
2