Красивые дома с отделкой доской с нащельником и входной группой – 65 фото фасадов
Сортировать:
Бюджет
Сортировать:Популярное за сегодня
41 - 60 из 65 фото
1 из 3

The home features high clerestory windows and a welcoming front porch, nestled between beautiful live oaks.
Идея дизайна: одноэтажный, серый частный загородный дом среднего размера в стиле кантри с облицовкой из камня, двускатной крышей, металлической крышей, серой крышей, отделкой доской с нащельником и входной группой
Идея дизайна: одноэтажный, серый частный загородный дом среднего размера в стиле кантри с облицовкой из камня, двускатной крышей, металлической крышей, серой крышей, отделкой доской с нащельником и входной группой
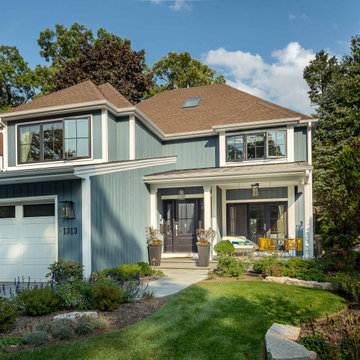
Пример оригинального дизайна: двухэтажный, синий частный загородный дом среднего размера в стиле кантри с облицовкой из ЦСП, вальмовой крышей, крышей из гибкой черепицы, коричневой крышей, отделкой доской с нащельником и входной группой

This 1964 split-level looked like every other house on the block before adding a 1,000sf addition over the existing Living, Dining, Kitchen and Family rooms. New siding, trim and columns were added throughout, while the existing brick remained.
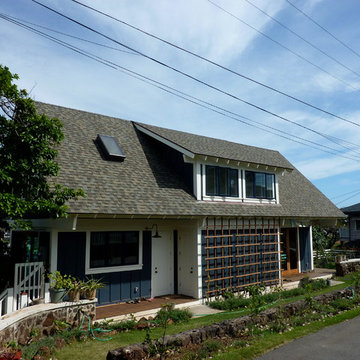
Источник вдохновения для домашнего уюта: двухэтажный, деревянный, синий частный загородный дом среднего размера в стиле кантри с двускатной крышей, крышей из гибкой черепицы, серой крышей, отделкой доской с нащельником и входной группой
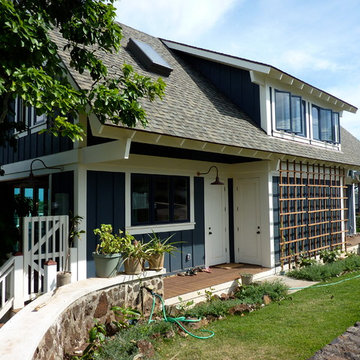
На фото: двухэтажный, деревянный, синий частный загородный дом среднего размера в стиле кантри с отделкой доской с нащельником, двускатной крышей, крышей из гибкой черепицы, серой крышей и входной группой
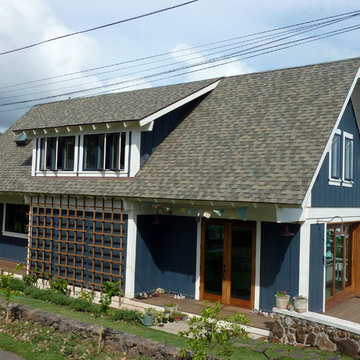
Пример оригинального дизайна: двухэтажный, деревянный, синий частный загородный дом среднего размера в стиле кантри с двускатной крышей, крышей из гибкой черепицы, серой крышей, отделкой доской с нащельником и входной группой

Peter McMenamin
Свежая идея для дизайна: большой, одноэтажный, белый частный загородный дом в классическом стиле с облицовкой из винила, вальмовой крышей, крышей из гибкой черепицы, серой крышей, отделкой доской с нащельником и входной группой - отличное фото интерьера
Свежая идея для дизайна: большой, одноэтажный, белый частный загородный дом в классическом стиле с облицовкой из винила, вальмовой крышей, крышей из гибкой черепицы, серой крышей, отделкой доской с нащельником и входной группой - отличное фото интерьера
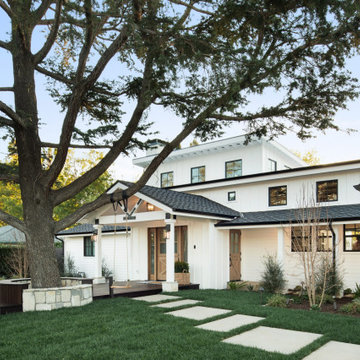
Modern Farmhouse style with a mix of board & batten and lap siding. A gorgeous front deck made with thermally-treated wood spans from the street up to the custom, White Oak front entry door. White brick cladding is a beautiful matching touch and wraps the chimney and bases of the posts that support the front entry and carport.
Photo by Molly Rose Photography
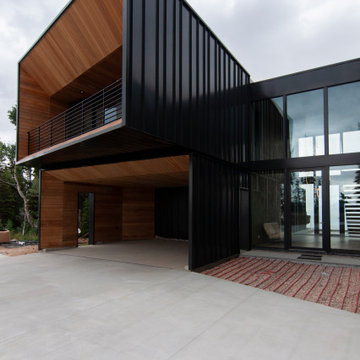
Источник вдохновения для домашнего уюта: двухэтажный, деревянный, черный частный загородный дом в стиле модернизм с односкатной крышей, отделкой доской с нащельником и входной группой
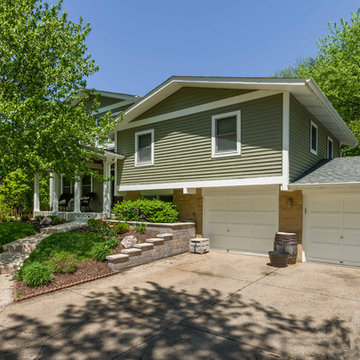
This 1964 split-level looked like every other house on the block before adding a 1,000sf addition over the existing Living, Dining, Kitchen and Family rooms. New siding, trim and columns were added throughout, while the existing brick remained.
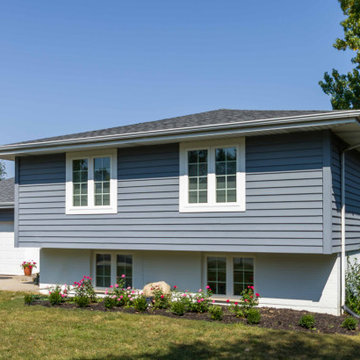
Источник вдохновения для домашнего уюта: большой, двухэтажный, серый частный загородный дом в современном стиле с комбинированной облицовкой, вальмовой крышей, черепичной крышей, серой крышей, отделкой доской с нащельником и входной группой
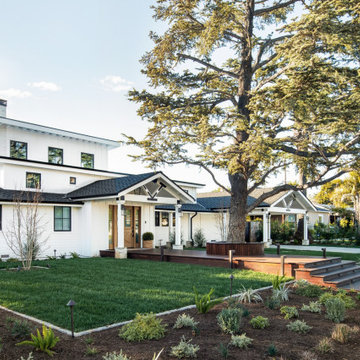
Modern Farmhouse style with a mix of board & batten and lap siding. A gorgeous front deck made with thermally-treated wood spans from the street up to the custom, White Oak front entry door. White brick cladding is a beautiful matching touch and wraps the chimney and bases of the posts that support the front entry and carport.
Photo by Molly Rose Photography
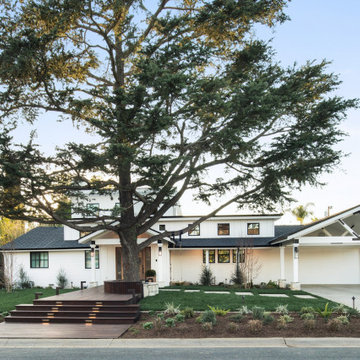
Modern Farmhouse style with a mix of board & batten and lap siding. A gorgeous front deck made with thermally-treated wood spans from the street up to the custom, White Oak front entry door. White brick cladding is a beautiful matching touch and wraps the chimney and bases of the posts that support the front entry and carport.
Photo by Molly Rose Photography
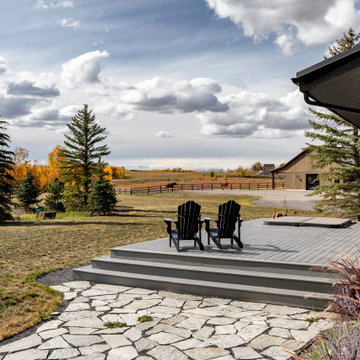
Пример оригинального дизайна: большой, двухэтажный, бежевый частный загородный дом в стиле кантри с облицовкой из камня, вальмовой крышей, крышей из смешанных материалов, коричневой крышей, отделкой доской с нащельником и входной группой
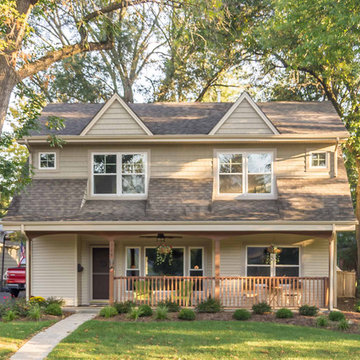
This home had a total makeover with a second floor addition and a complete interior remodel. A large front porch was added, with large windows and dormers at the second floor.
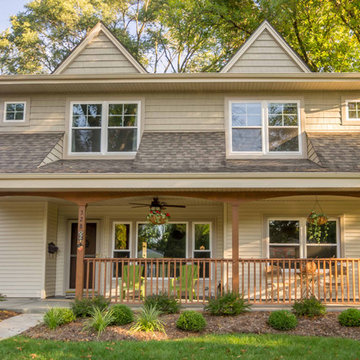
This home had a total makeover with a second floor addition and a complete interior remodel. A large front porch was added, with large windows and dormers at the second floor.
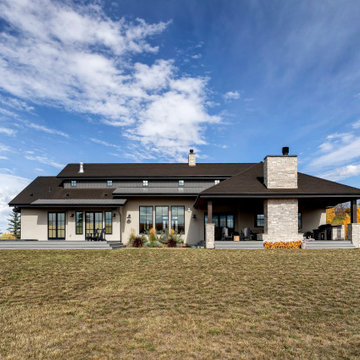
Идея дизайна: большой, двухэтажный, бежевый частный загородный дом в стиле кантри с облицовкой из камня, вальмовой крышей, крышей из смешанных материалов, коричневой крышей, отделкой доской с нащельником и входной группой
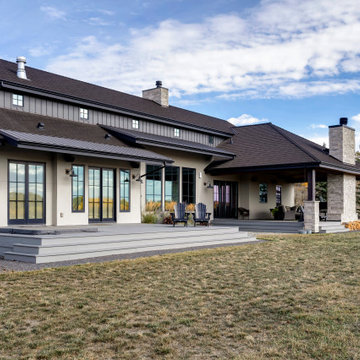
На фото: бежевый частный загородный дом в стиле кантри с облицовкой из камня, вальмовой крышей, крышей из смешанных материалов, коричневой крышей, отделкой доской с нащельником и входной группой с
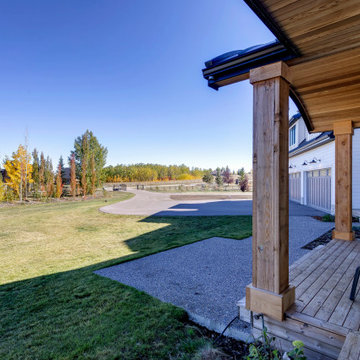
A classic white board and batten farmhouse look with black roof and trim. It includes some wood accent details.
На фото: большой, двухэтажный, белый частный загородный дом в стиле кантри с облицовкой из ЦСП, вальмовой крышей, металлической крышей, черной крышей, отделкой доской с нащельником и входной группой с
На фото: большой, двухэтажный, белый частный загородный дом в стиле кантри с облицовкой из ЦСП, вальмовой крышей, металлической крышей, черной крышей, отделкой доской с нащельником и входной группой с
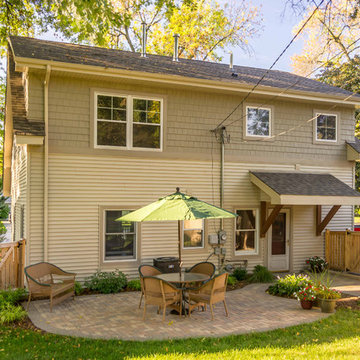
This home had a total makeover with a second floor addition and a complete interior remodel. A large front porch was added, with large windows and dormers at the second floor.
Красивые дома с отделкой доской с нащельником и входной группой – 65 фото фасадов
3