Красивые дома с плоской крышей и отделкой доской с нащельником – 735 фото фасадов
Сортировать:
Бюджет
Сортировать:Популярное за сегодня
1 - 20 из 735 фото
1 из 3

Modern Industrial Acreage.
Свежая идея для дизайна: большой, двухэтажный, черный частный загородный дом в стиле лофт с плоской крышей, металлической крышей, черной крышей и отделкой доской с нащельником - отличное фото интерьера
Свежая идея для дизайна: большой, двухэтажный, черный частный загородный дом в стиле лофт с плоской крышей, металлической крышей, черной крышей и отделкой доской с нащельником - отличное фото интерьера

Nearing completion of the additional 1,000 sqft that we Studio MSL DESIGNED & BUILT for this family.
На фото: большой, одноэтажный, черный частный загородный дом в стиле ретро с облицовкой из ЦСП, плоской крышей, белой крышей и отделкой доской с нащельником
На фото: большой, одноэтажный, черный частный загородный дом в стиле ретро с облицовкой из ЦСП, плоской крышей, белой крышей и отделкой доской с нащельником

For the front part of this townhouse’s siding, the coal creek brick offers a sturdy yet classic look in the front, that complements well with the white fiber cement panel siding. A beautiful black matte for the sides extending to the back of the townhouse gives that modern appeal together with the wood-toned lap siding. The overall classic brick combined with the modern black and white color combination and wood accent for this siding showcase a bold look for this project.

If you’re looking for a one-of-a-kind home, Modern Transitional style might be for you. This captivating Winston Heights home pays homage to traditional residential architecture using materials such as stone, wood, and horizontal siding while maintaining a sleek, modern, minimalist appeal with its huge windows and asymmetrical design. It strikes the perfect balance between luxury modern design and cozy, family friendly living. Located in inner-city Calgary, this beautiful, spacious home boasts a stunning covered entry, two-story windows showcasing a gorgeous foyer and staircase, a third-story loft area and a detached garage.
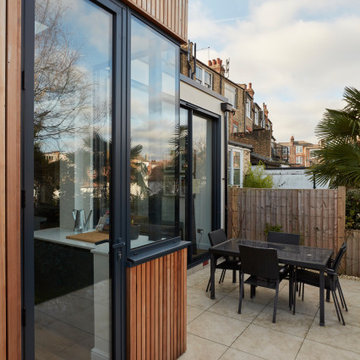
Стильный дизайн: деревянный, бежевый дом в современном стиле с плоской крышей и отделкой доской с нащельником - последний тренд

Guest House
На фото: маленький, двухэтажный частный загородный дом в стиле кантри с облицовкой из металла, плоской крышей, металлической крышей, черной крышей и отделкой доской с нащельником для на участке и в саду
На фото: маленький, двухэтажный частный загородный дом в стиле кантри с облицовкой из металла, плоской крышей, металлической крышей, черной крышей и отделкой доской с нащельником для на участке и в саду

Garden and rear facade of a 1960s remodelled and extended detached house in Japanese & Scandinavian style.
Источник вдохновения для домашнего уюта: двухэтажный, деревянный, коричневый частный загородный дом среднего размера в скандинавском стиле с плоской крышей, черной крышей и отделкой доской с нащельником
Источник вдохновения для домашнего уюта: двухэтажный, деревянный, коричневый частный загородный дом среднего размера в скандинавском стиле с плоской крышей, черной крышей и отделкой доской с нащельником

The driving force behind this design was the blade wall to the ground floor street elevation, which concealed the house's functionality, leaving an element of mystery whilst featuring decorative patterns within the brickwork.
– DGK Architects

Street view with flush garage door clad in charcoal-stained reclaimed wood. A cantilevered wood screen creates a private entrance by passing underneath the offset vertical aligned western red cedar timbers of the brise-soleil. The offset wood screen creates a path between the exterior walls of the house and the exterior planters (see next photo) which leads to a quiet pond at the top of the low-rise concrete steps and eventually the entry door to the residence: A vertical courtyard / garden buffer. The wood screen creates privacy from the interior to the street while also softening the strong, afternoon direct natural light to the entry, kitchen, living room, bathroom and study.

Large Waterfront Home
Источник вдохновения для домашнего уюта: большой, двухэтажный, кирпичный, белый частный загородный дом в стиле модернизм с плоской крышей, металлической крышей, белой крышей и отделкой доской с нащельником
Источник вдохновения для домашнего уюта: большой, двухэтажный, кирпичный, белый частный загородный дом в стиле модернизм с плоской крышей, металлической крышей, белой крышей и отделкой доской с нащельником

На фото: большой, двухэтажный, деревянный, черный частный загородный дом в стиле модернизм с плоской крышей и отделкой доской с нащельником с
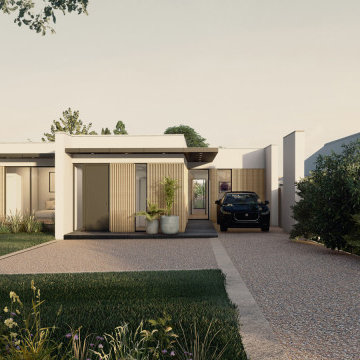
Artistic render of our proposals to transform this bungalow through extension and deep retrofit
Пример оригинального дизайна: одноэтажный, деревянный, белый частный загородный дом среднего размера в современном стиле с плоской крышей, крышей из смешанных материалов, серой крышей и отделкой доской с нащельником
Пример оригинального дизайна: одноэтажный, деревянный, белый частный загородный дом среднего размера в современном стиле с плоской крышей, крышей из смешанных материалов, серой крышей и отделкой доской с нащельником

A visual artist and his fiancée’s house and studio were designed with various themes in mind, such as the physical context, client needs, security, and a limited budget.
Six options were analyzed during the schematic design stage to control the wind from the northeast, sunlight, light quality, cost, energy, and specific operating expenses. By using design performance tools and technologies such as Fluid Dynamics, Energy Consumption Analysis, Material Life Cycle Assessment, and Climate Analysis, sustainable strategies were identified. The building is self-sufficient and will provide the site with an aquifer recharge that does not currently exist.
The main masses are distributed around a courtyard, creating a moderately open construction towards the interior and closed to the outside. The courtyard contains a Huizache tree, surrounded by a water mirror that refreshes and forms a central part of the courtyard.
The house comprises three main volumes, each oriented at different angles to highlight different views for each area. The patio is the primary circulation stratagem, providing a refuge from the wind, a connection to the sky, and a night sky observatory. We aim to establish a deep relationship with the site by including the open space of the patio.

Tadeo 4909 is a building that takes place in a high-growth zone of the city, seeking out to offer an urban, expressive and custom housing. It consists of 8 two-level lofts, each of which is distinct to the others.
The area where the building is set is highly chaotic in terms of architectural typologies, textures and colors, so it was therefore chosen to generate a building that would constitute itself as the order within the neighborhood’s chaos. For the facade, three types of screens were used: white, satin and light. This achieved a dynamic design that simultaneously allows the most passage of natural light to the various environments while providing the necessary privacy as required by each of the spaces.
Additionally, it was determined to use apparent materials such as concrete and brick, which given their rugged texture contrast with the clearness of the building’s crystal outer structure.
Another guiding idea of the project is to provide proactive and ludic spaces of habitation. The spaces’ distribution is variable. The communal areas and one room are located on the main floor, whereas the main room / studio are located in another level – depending on its location within the building this second level may be either upper or lower.
In order to achieve a total customization, the closets and the kitchens were exclusively designed. Additionally, tubing and handles in bathrooms as well as the kitchen’s range hoods and lights were designed with utmost attention to detail.
Tadeo 4909 is an innovative building that seeks to step out of conventional paradigms, creating spaces that combine industrial aesthetics within an inviting environment.
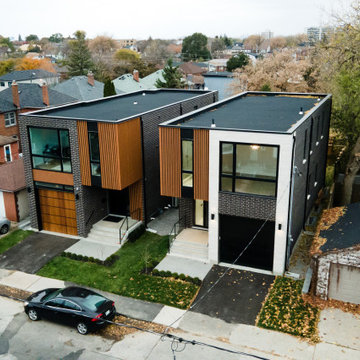
Идея дизайна: маленький, двухэтажный, кирпичный, черный частный загородный дом в стиле модернизм с плоской крышей и отделкой доской с нащельником для на участке и в саду
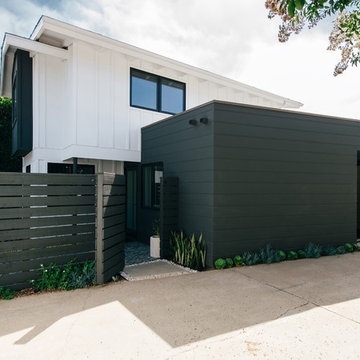
an asymmetrical modernist addition at the side houses an additional bedroom and provides new access into the home from the side yard and driveway
На фото: маленький, двухэтажный, белый частный загородный дом в стиле модернизм с комбинированной облицовкой, плоской крышей, крышей из смешанных материалов и отделкой доской с нащельником для на участке и в саду с
На фото: маленький, двухэтажный, белый частный загородный дом в стиле модернизм с комбинированной облицовкой, плоской крышей, крышей из смешанных материалов и отделкой доской с нащельником для на участке и в саду с
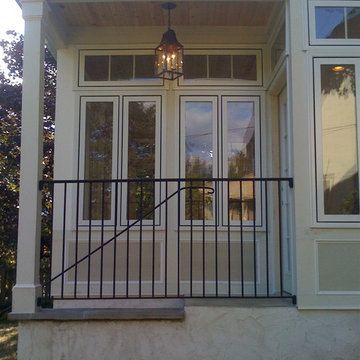
You can enter from either inside the home or from an exterior door with stair access. The entry way features a charming lantern style hanging light fixture inviting you take a seat inside.
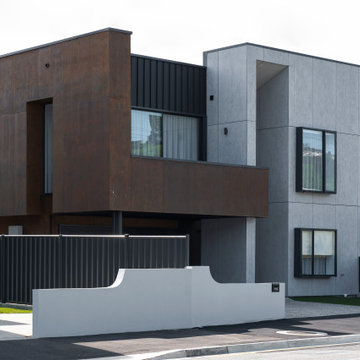
Пример оригинального дизайна: двухэтажный, черный таунхаус среднего размера в стиле лофт с облицовкой из бетона, плоской крышей, металлической крышей, черной крышей и отделкой доской с нащельником

На фото: маленький, одноэтажный, серый мини дом в стиле лофт с облицовкой из металла, плоской крышей, металлической крышей и отделкой доской с нащельником для на участке и в саду с
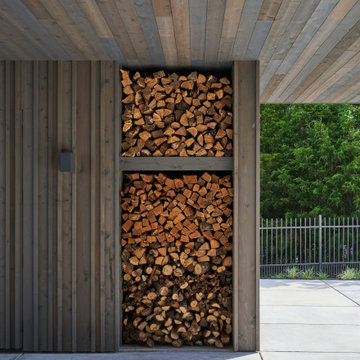
Источник вдохновения для домашнего уюта: трехэтажный, серый частный загородный дом среднего размера в стиле модернизм с плоской крышей и отделкой доской с нащельником
Красивые дома с плоской крышей и отделкой доской с нащельником – 735 фото фасадов
1