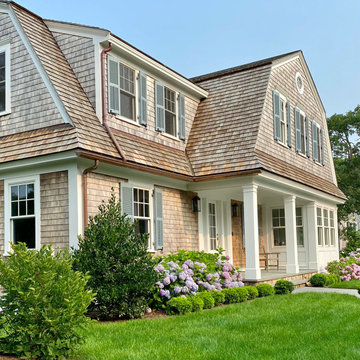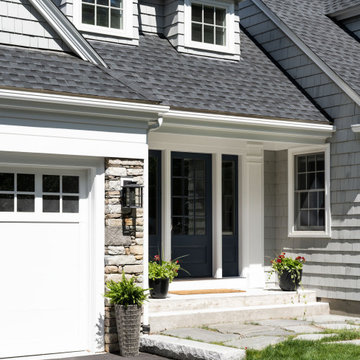Красивые дома с отделкой доской с нащельником и отделкой дранкой – 11 803 фото фасадов
Сортировать:
Бюджет
Сортировать:Популярное за сегодня
101 - 120 из 11 803 фото
1 из 3

Design + Built + Curated by Steven Allen Designs 2021 - Custom Nouveau Bungalow Featuring Unique Stylistic Exterior Facade + Concrete Floors + Concrete Countertops + Concrete Plaster Walls + Custom White Oak & Lacquer Cabinets + Fine Interior Finishes + Multi-sliding Doors

Свежая идея для дизайна: маленький, двухэтажный, кирпичный, черный частный загородный дом в стиле модернизм с плоской крышей и отделкой доской с нащельником для на участке и в саду - отличное фото интерьера

Situated along the coastal foreshore of Inverloch surf beach, this 7.4 star energy efficient home represents a lifestyle change for our clients. ‘’The Nest’’, derived from its nestled-among-the-trees feel, is a peaceful dwelling integrated into the beautiful surrounding landscape.
Inspired by the quintessential Australian landscape, we used rustic tones of natural wood, grey brickwork and deep eucalyptus in the external palette to create a symbiotic relationship between the built form and nature.
The Nest is a home designed to be multi purpose and to facilitate the expansion and contraction of a family household. It integrates users with the external environment both visually and physically, to create a space fully embracive of nature.

This modern custom home is a beautiful blend of thoughtful design and comfortable living. No detail was left untouched during the design and build process. Taking inspiration from the Pacific Northwest, this home in the Washington D.C suburbs features a black exterior with warm natural woods. The home combines natural elements with modern architecture and features clean lines, open floor plans with a focus on functional living.

The sweeping vistas effortlessly extend the lived space of the main bedroom suite. Here, the lines of the house are bent back parallel to the vines, providing a view that differs from the main living space. Photography: Andrew Pogue Photography.

Farmhouse front view with custom beam supports and gable pediments. Black steel roof for accents Sunset view
На фото: деревянный, белый частный загородный дом в стиле кантри с двускатной крышей, крышей из гибкой черепицы, коричневой крышей и отделкой доской с нащельником с
На фото: деревянный, белый частный загородный дом в стиле кантри с двускатной крышей, крышей из гибкой черепицы, коричневой крышей и отделкой доской с нащельником с

Стильный дизайн: одноэтажный, деревянный, белый частный загородный дом среднего размера в стиле модернизм с односкатной крышей, металлической крышей, черной крышей и отделкой доской с нащельником - последний тренд

This home has Saluda River access and a resort-style neighborhood, making it the ideal place to raise an active family in Lexington, SC. It’s a perfect combination of beauty, luxury, and the best amenities.
This board and batten house radiates curb appeal with its metal roof detailing and Craftsman-style brick pillars and stained wood porch columns.

Источник вдохновения для домашнего уюта: большой, одноэтажный, белый частный загородный дом в стиле кантри с комбинированной облицовкой, крышей из смешанных материалов, черной крышей и отделкой доской с нащельником

Super insulated, energy efficient home with double stud construction and solar panels. Net Zero Energy home. Built in rural Wisconsin wooded site with 2-story great room and loft

Cape Cod shingle style gambrel home
На фото: деревянный частный загородный дом в морском стиле с мансардной крышей, крышей из гибкой черепицы и отделкой дранкой
На фото: деревянный частный загородный дом в морском стиле с мансардной крышей, крышей из гибкой черепицы и отделкой дранкой

We designed and built a 2-story, 2-stall garage addition on this Cape Cod style home in Westwood, MA. We removed the former breezeway and single-story, 2-stall garage and replaced it with a beautiful and functional design. We replaced the breezeway (which did not connect the garage and house) with a mudroom filled with space and storage (and a powder room) as well as the 2-stall garage and a main suite above. The main suite includes a large bedroom, walk-in closest (hint - those two small dormers you see) and a large main bathroom. Back on the first floor, we relocated a bathroom, renovated the kitchen and above all, improved form, flow and function between spaces. Our team also replaced the deck which offers a perfect combination of indoor/outdoor living.

With this home remodel, we removed the roof and added a full story with dormers above the existing two story home we had previously remodeled (kitchen, backyard extension, basement rework and all new windows.) All previously remodeled surfaces (and existing trees!) were carefully preserved despite the extensive work; original historic cedar shingling was extended, keeping the original craftsman feel of the home. Neighbors frequently swing by to thank the homeowners for so graciously expanding their home without altering its character.
Photo: Miranda Estes

Свежая идея для дизайна: большой, трехэтажный, бежевый частный загородный дом в стиле кантри с облицовкой из камня, двускатной крышей, металлической крышей, серой крышей и отделкой доской с нащельником - отличное фото интерьера

Идея дизайна: двухэтажный, белый частный загородный дом среднего размера в современном стиле с облицовкой из ЦСП, вальмовой крышей, крышей из гибкой черепицы, серой крышей и отделкой доской с нащельником

Свежая идея для дизайна: большой, трехэтажный, коричневый дуплекс в современном стиле с облицовкой из бетона, двускатной крышей, металлической крышей, серой крышей и отделкой доской с нащельником - отличное фото интерьера

To the rear of the house is a dinind kitchen that opens up fully to the rear garden with the master bedroom above, benefiting from a large feature glazed unit set within the dark timber cladding.

Идея дизайна: большой, одноэтажный, белый частный загородный дом в стиле кантри с черной крышей, облицовкой из ЦСП, двускатной крышей, металлической крышей и отделкой доской с нащельником

Стильный дизайн: большой, четырехэтажный, деревянный, бежевый многоквартирный дом в стиле модернизм с односкатной крышей, металлической крышей, серой крышей и отделкой доской с нащельником - последний тренд

Front Elevation
Стильный дизайн: двухэтажный, деревянный, бежевый частный загородный дом среднего размера с вальмовой крышей, крышей из гибкой черепицы, отделкой дранкой и черной крышей - последний тренд
Стильный дизайн: двухэтажный, деревянный, бежевый частный загородный дом среднего размера с вальмовой крышей, крышей из гибкой черепицы, отделкой дранкой и черной крышей - последний тренд
Красивые дома с отделкой доской с нащельником и отделкой дранкой – 11 803 фото фасадов
6