Красивые дома с односкатной крышей – 2 423 фото фасадов со средним бюджетом
Сортировать:
Бюджет
Сортировать:Популярное за сегодня
81 - 100 из 2 423 фото
1 из 3
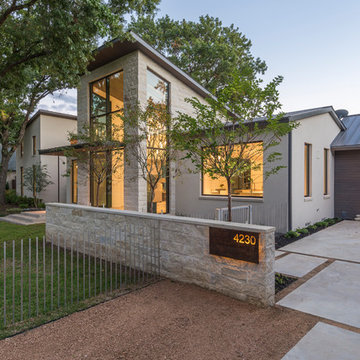
This large sprawling yard is highlighted by the house with a dry creek bed flowing under a see through corridor in the house.
На фото: большой, двухэтажный, бежевый дом в современном стиле с комбинированной облицовкой и односкатной крышей с
На фото: большой, двухэтажный, бежевый дом в современном стиле с комбинированной облицовкой и односкатной крышей с
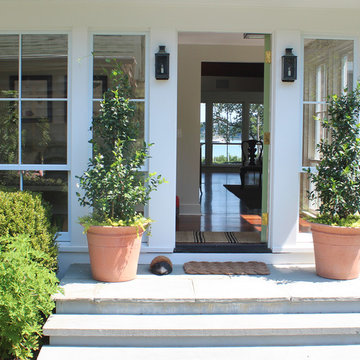
Источник вдохновения для домашнего уюта: одноэтажный, деревянный, разноцветный частный загородный дом среднего размера в классическом стиле с односкатной крышей и металлической крышей
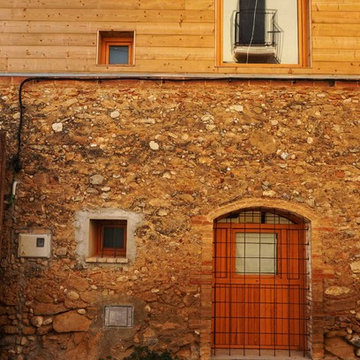
Arquitecto: Josep Maria Pujol, Fotografo: Elisenda Riba, Dirección Obra: Riba Massanell, S.L., Construcción: Riba Massanell, S.L.
Свежая идея для дизайна: двухэтажный, деревянный дом в стиле рустика с односкатной крышей - отличное фото интерьера
Свежая идея для дизайна: двухэтажный, деревянный дом в стиле рустика с односкатной крышей - отличное фото интерьера
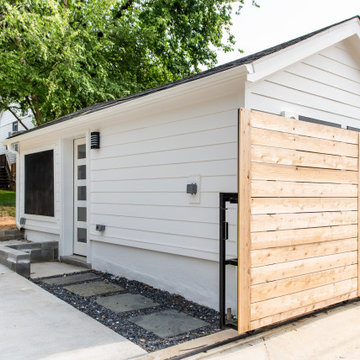
Conversion of a 1 car garage into an studio Additional Dwelling Unit
Свежая идея для дизайна: маленький, одноэтажный, белый мини дом в современном стиле с комбинированной облицовкой, односкатной крышей, крышей из гибкой черепицы и черной крышей для на участке и в саду - отличное фото интерьера
Свежая идея для дизайна: маленький, одноэтажный, белый мини дом в современном стиле с комбинированной облицовкой, односкатной крышей, крышей из гибкой черепицы и черной крышей для на участке и в саду - отличное фото интерьера

The ShopBoxes grew from a homeowner’s wish to craft a small complex of living spaces on a large wooded lot. Smash designed two structures for living and working, each built by the crafty, hands-on homeowner. Balancing a need for modern quality with a human touch, the sharp geometry of the structures contrasts with warmer and handmade materials and finishes, applied directly by the homeowner/builder. The result blends two aesthetics into very dynamic spaces, staked out as individual sculptures in a private park.
Design by Smash Design Build and Owner (private)
Construction by Owner (private)
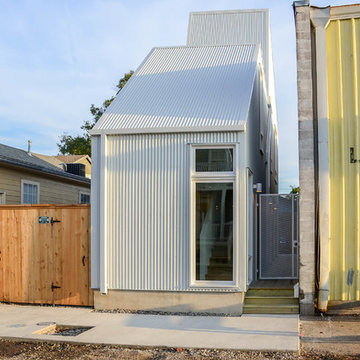
House was built by architect Jonathan Tate and developer Charles Rutledge in the Irish Channel Uptown, New Orleans. Jefferson Door Supplied the windows (Earthwise Windows by Showcase Custom Vinyl Windows), doors (Masonite),and door hardware (Emtek).
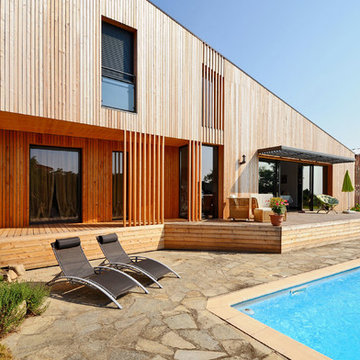
На фото: двухэтажный, деревянный, коричневый дом среднего размера в современном стиле с односкатной крышей

Claire Hamilton Photography
На фото: маленький, одноэтажный, черный частный загородный дом в морском стиле с облицовкой из металла, односкатной крышей и металлической крышей для на участке и в саду
На фото: маленький, одноэтажный, черный частный загородный дом в морском стиле с облицовкой из металла, односкатной крышей и металлической крышей для на участке и в саду
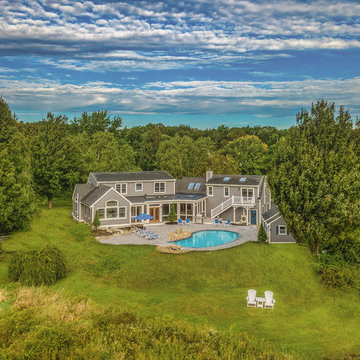
Eric Roth - Photo
INSIDE OUT, OUTSIDE IN – IPSWICH, MA
Downsizing from their sprawling country estate in Hamilton, MA, this retiring couple knew they found utopia when they purchased this already picturesque marsh-view home complete with ocean breezes, privacy and endless views. It was only a matter of putting their personal stamp on it with an emphasis on outdoor living to suit their evolving lifestyle with grandchildren. That vision included a natural screened porch that would invite the landscape inside and provide a vibrant space for maximized outdoor entertaining complete with electric ceiling heaters, adjacent wet bar & beverage station that all integrated seamlessly with the custom-built inground pool. Aside from providing the perfect getaway & entertainment mecca for their large family, this couple planned their forever home thoughtfully by adding square footage to accommodate single-level living. Sunrises are now magical from their first-floor master suite, luxury bath with soaker tub and laundry room, all with a view! Growing older will be more enjoyable with sleeping quarters, laundry and bath just steps from one another. With walls removed, utilities updated, a gas fireplace installed, and plentiful built-ins added, the sun-filled kitchen/dining/living combination eases entertaining and makes for a happy hang-out. This Ipswich home is drenched in conscious details, intentional planning and surrounded by a bucolic landscape, the perfect setting for peaceful enjoyment and harmonious living
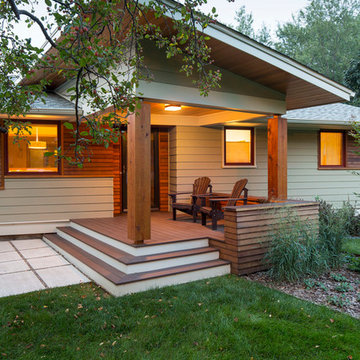
Стильный дизайн: одноэтажный, серый дом среднего размера в стиле ретро с комбинированной облицовкой и односкатной крышей - последний тренд
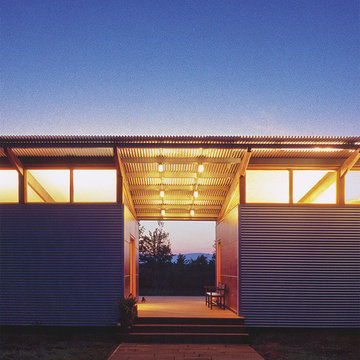
dogtrot entry
© jim rounsevell
На фото: маленький, одноэтажный, серый дом в стиле модернизм с облицовкой из металла и односкатной крышей для на участке и в саду с
На фото: маленький, одноэтажный, серый дом в стиле модернизм с облицовкой из металла и односкатной крышей для на участке и в саду с

Located near Seattle’s Burke Gilman bike trail, this project is a design for a new house for an active Seattle couple. The design takes advantage of the width of a double lot and views of the lake, city and mountains toward the southwest. Primary living and sleeping areas are located on the ground floor, allowing for the owners to stay in the house as their mobility decreases. The upper level is loft like, and has space for guests and an office.
The building form is high and open at the front, and steps down toward the back, making the backyard quiet, private space. An angular roof form specifically responds to the interior space, while subtly referencing the conventional gable forms of neighboring houses.
A design collaboration with Stettler Design
Photo by Dale Christopher Lang
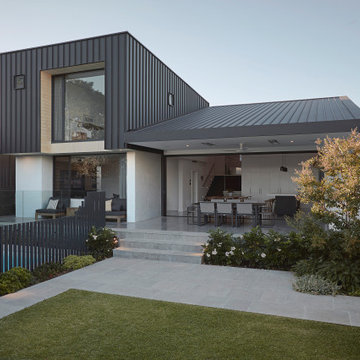
На фото: разноцветный частный загородный дом среднего размера в стиле модернизм с односкатной крышей, металлической крышей, черной крышей и разными уровнями
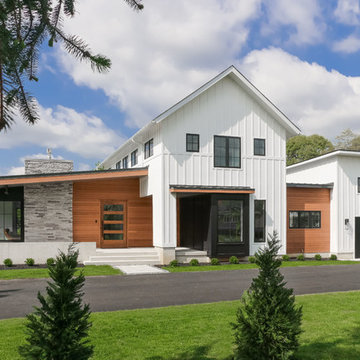
Идея дизайна: двухэтажный, белый частный загородный дом среднего размера в стиле кантри с односкатной крышей, крышей из гибкой черепицы и комбинированной облицовкой

Who lives there: Asha Mevlana and her Havanese dog named Bali
Location: Fayetteville, Arkansas
Size: Main house (400 sq ft), Trailer (160 sq ft.), 1 loft bedroom, 1 bath
What sets your home apart: The home was designed specifically for my lifestyle.
My inspiration: After reading the book, "The Life Changing Magic of Tidying," I got inspired to just live with things that bring me joy which meant scaling down on everything and getting rid of most of my possessions and all of the things that I had accumulated over the years. I also travel quite a bit and wanted to live with just what I needed.
About the house: The L-shaped house consists of two separate structures joined by a deck. The main house (400 sq ft), which rests on a solid foundation, features the kitchen, living room, bathroom and loft bedroom. To make the small area feel more spacious, it was designed with high ceilings, windows and two custom garage doors to let in more light. The L-shape of the deck mirrors the house and allows for the two separate structures to blend seamlessly together. The smaller "amplified" structure (160 sq ft) is built on wheels to allow for touring and transportation. This studio is soundproof using recycled denim, and acts as a recording studio/guest bedroom/practice area. But it doesn't just look like an amp, it actually is one -- just plug in your instrument and sound comes through the front marine speakers onto the expansive deck designed for concerts.
My favorite part of the home is the large kitchen and the expansive deck that makes the home feel even bigger. The deck also acts as a way to bring the community together where local musicians perform. I love having a the amp trailer as a separate space to practice music. But I especially love all the light with windows and garage doors throughout.
Design team: Brian Crabb (designer), Zack Giffin (builder, custom furniture) Vickery Construction (builder) 3 Volve Construction (builder)
Design dilemmas: Because the city wasn’t used to having tiny houses there were certain rules that didn’t quite make sense for a tiny house. I wasn’t allowed to have stairs leading up to the loft, only ladders were allowed. Since it was built, the city is beginning to revisit some of the old rules and hopefully things will be changing.
Photo cred: Don Shreve

We like drawing inspiration from mid century queues. Examples of this can be seen in the low pitched roof lines and tapered brick. We also like to think you can get some big looks while still being frugal. While going for a tongue and groove cedar look, we opted to use cedar fence pickets to give us and inexpensive but decadent feel to our roof eaves.
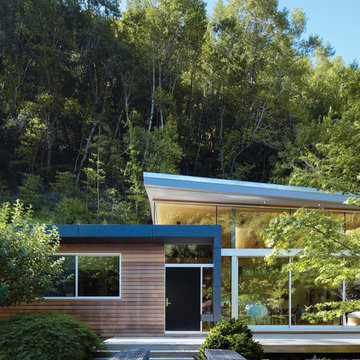
A view of the exterior arrival via a wood bridge over a small stream.
Стильный дизайн: одноэтажный, деревянный, коричневый дом среднего размера в стиле ретро с односкатной крышей - последний тренд
Стильный дизайн: одноэтажный, деревянный, коричневый дом среднего размера в стиле ретро с односкатной крышей - последний тренд
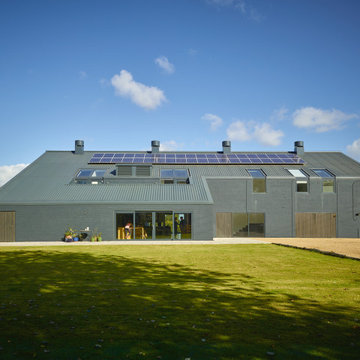
Пример оригинального дизайна: огромный, трехэтажный, кирпичный, серый частный загородный дом с односкатной крышей и металлической крышей
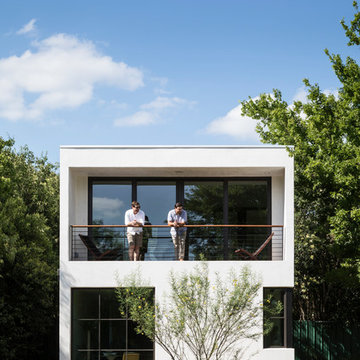
Свежая идея для дизайна: маленький, двухэтажный, белый частный загородный дом в стиле модернизм с облицовкой из цементной штукатурки, односкатной крышей и металлической крышей для на участке и в саду - отличное фото интерьера
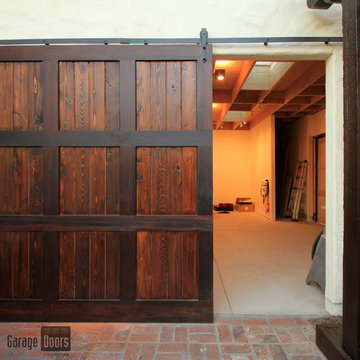
Sliding wood gate with overhead steel decor.
This sliding side gate has simple and classic in style.
Sarah F
Источник вдохновения для домашнего уюта: маленький, одноэтажный, коричневый дом в стиле кантри с облицовкой из цементной штукатурки и односкатной крышей для на участке и в саду
Источник вдохновения для домашнего уюта: маленький, одноэтажный, коричневый дом в стиле кантри с облицовкой из цементной штукатурки и односкатной крышей для на участке и в саду
Красивые дома с односкатной крышей – 2 423 фото фасадов со средним бюджетом
5