Красивые дома с односкатной крышей для охотников – 81 фото фасадов
Сортировать:
Бюджет
Сортировать:Популярное за сегодня
41 - 60 из 81 фото
1 из 3
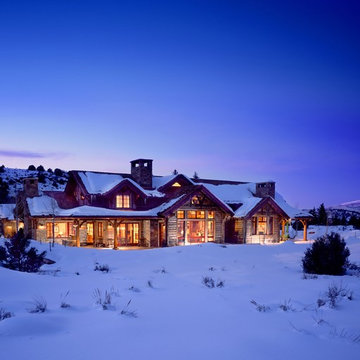
Welcome to the essential refined mountain rustic home: warm, homey, and sturdy. The house’s structure is genuine heavy timber framing, skillfully constructed with mortise and tenon joinery. Distressed beams and posts have been reclaimed from old American barns to enjoy a second life as they define varied, inviting spaces. Traditional carpentry is at its best in the great room’s exquisitely crafted wood trusses. Rugged Lodge is a retreat that’s hard to return from.
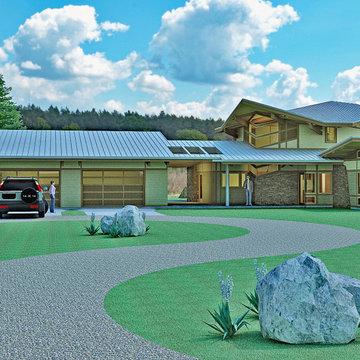
The clients called me on the recommendation from a neighbor of mine who had met them at a conference and learned of their need for an architect. They contacted me and after meeting to discuss their project they invited me to visit their site, not far from White Salmon in Washington State.
Initially, the couple discussed building a ‘Weekend’ retreat on their 20± acres of land. Their site was in the foothills of a range of mountains that offered views of both Mt. Adams to the North and Mt. Hood to the South. They wanted to develop a place that was ‘cabin-like’ but with a degree of refinement to it and take advantage of the primary views to the north, south and west. They also wanted to have a strong connection to their immediate outdoors.
Before long my clients came to the conclusion that they no longer perceived this as simply a weekend retreat but were now interested in making this their primary residence. With this new focus we concentrated on keeping the refined cabin approach but needed to add some additional functions and square feet to the original program.
They wanted to downsize from their current 3,500± SF city residence to a more modest 2,000 – 2,500 SF space. They desired a singular open Living, Dining and Kitchen area but needed to have a separate room for their television and upright piano. They were empty nesters and wanted only two bedrooms and decided that they would have two ‘Master’ bedrooms, one on the lower floor and the other on the upper floor (they planned to build additional ‘Guest’ cabins to accommodate others in the near future). The original scheme for the weekend retreat was only one floor with the second bedroom tucked away on the north side of the house next to the breezeway opposite of the carport.
Another consideration that we had to resolve was that the particular location that was deemed the best building site had diametrically opposed advantages and disadvantages. The views and primary solar orientations were also the source of the prevailing winds, out of the Southwest.
The resolve was to provide a semi-circular low-profile earth berm on the south/southwest side of the structure to serve as a wind-foil directing the strongest breezes up and over the structure. Because our selected site was in a saddle of land that then sloped off to the south/southwest the combination of the earth berm and the sloping hill would effectively created a ‘nestled’ form allowing the winds rushing up the hillside to shoot over most of the house. This allowed me to keep the favorable orientation to both the views and sun without being completely compromised by the winds.
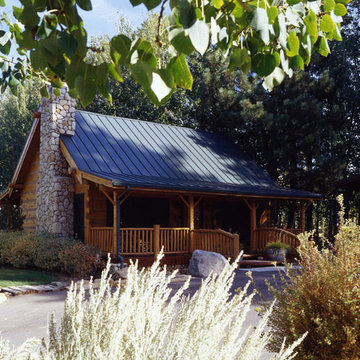
A cozy cabin ideal for a weekend getaway or those wanting to downsize. The Laurel Point II has a 28’ front porch that offers lots of space for enjoying a rocker or porch swing.
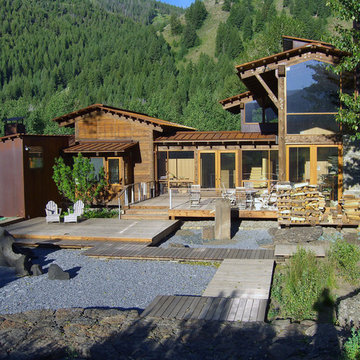
На фото: трехэтажный дом в стиле рустика с комбинированной облицовкой и односкатной крышей для охотников с
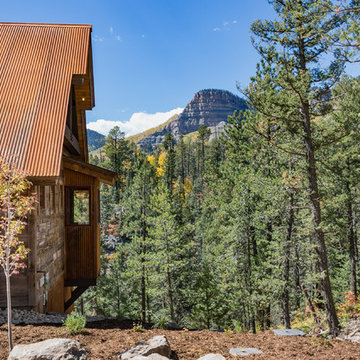
Scott Griggs Photography
Свежая идея для дизайна: большой, двухэтажный, разноцветный частный загородный дом в стиле рустика с комбинированной облицовкой, односкатной крышей и металлической крышей для охотников - отличное фото интерьера
Свежая идея для дизайна: большой, двухэтажный, разноцветный частный загородный дом в стиле рустика с комбинированной облицовкой, односкатной крышей и металлической крышей для охотников - отличное фото интерьера
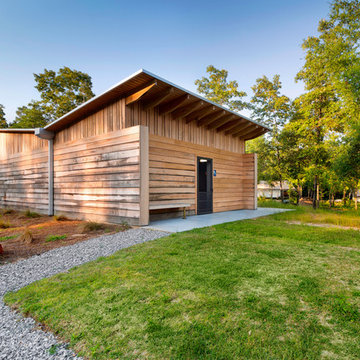
Greg Reigler
На фото: маленький, одноэтажный, деревянный, коричневый дом в современном стиле с односкатной крышей для на участке и в саду, охотников с
На фото: маленький, одноэтажный, деревянный, коричневый дом в современном стиле с односкатной крышей для на участке и в саду, охотников с
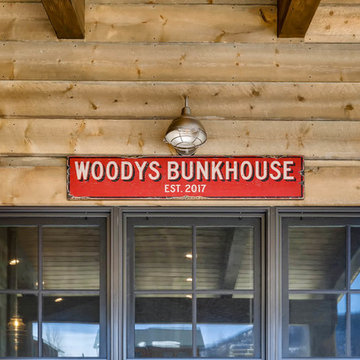
Rent this cabin in Grand Lake Colorado at www.GrandLakeCabinRentals.com
Свежая идея для дизайна: маленький, одноэтажный, деревянный, коричневый частный загородный дом в стиле рустика с односкатной крышей и металлической крышей для на участке и в саду, охотников - отличное фото интерьера
Свежая идея для дизайна: маленький, одноэтажный, деревянный, коричневый частный загородный дом в стиле рустика с односкатной крышей и металлической крышей для на участке и в саду, охотников - отличное фото интерьера
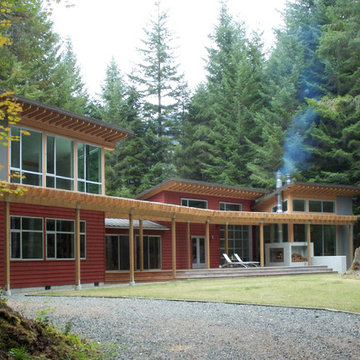
Exterior view from driveway approach. Modern cabin with outdoor fireplace, translucent roof over broad porch, metal siding, metal roof.
Photo by CAST architecture
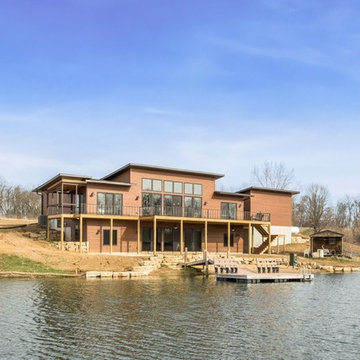
Идея дизайна: большой, коричневый частный загородный дом в стиле рустика с односкатной крышей и крышей из гибкой черепицы для охотников
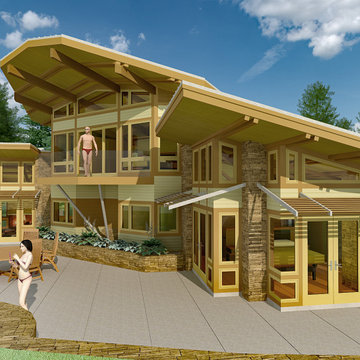
The clients called me on the recommendation from a neighbor of mine who had met them at a conference and learned of their need for an architect. They contacted me and after meeting to discuss their project they invited me to visit their site, not far from White Salmon in Washington State.
Initially, the couple discussed building a ‘Weekend’ retreat on their 20± acres of land. Their site was in the foothills of a range of mountains that offered views of both Mt. Adams to the North and Mt. Hood to the South. They wanted to develop a place that was ‘cabin-like’ but with a degree of refinement to it and take advantage of the primary views to the north, south and west. They also wanted to have a strong connection to their immediate outdoors.
Before long my clients came to the conclusion that they no longer perceived this as simply a weekend retreat but were now interested in making this their primary residence. With this new focus we concentrated on keeping the refined cabin approach but needed to add some additional functions and square feet to the original program.
They wanted to downsize from their current 3,500± SF city residence to a more modest 2,000 – 2,500 SF space. They desired a singular open Living, Dining and Kitchen area but needed to have a separate room for their television and upright piano. They were empty nesters and wanted only two bedrooms and decided that they would have two ‘Master’ bedrooms, one on the lower floor and the other on the upper floor (they planned to build additional ‘Guest’ cabins to accommodate others in the near future). The original scheme for the weekend retreat was only one floor with the second bedroom tucked away on the north side of the house next to the breezeway opposite of the carport.
Another consideration that we had to resolve was that the particular location that was deemed the best building site had diametrically opposed advantages and disadvantages. The views and primary solar orientations were also the source of the prevailing winds, out of the Southwest.
The resolve was to provide a semi-circular low-profile earth berm on the south/southwest side of the structure to serve as a wind-foil directing the strongest breezes up and over the structure. Because our selected site was in a saddle of land that then sloped off to the south/southwest the combination of the earth berm and the sloping hill would effectively created a ‘nestled’ form allowing the winds rushing up the hillside to shoot over most of the house. This allowed me to keep the favorable orientation to both the views and sun without being completely compromised by the winds.
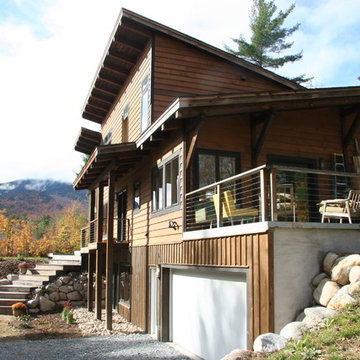
Пример оригинального дизайна: большой, трехэтажный, деревянный, коричневый частный загородный дом в стиле рустика с односкатной крышей и крышей из гибкой черепицы для охотников
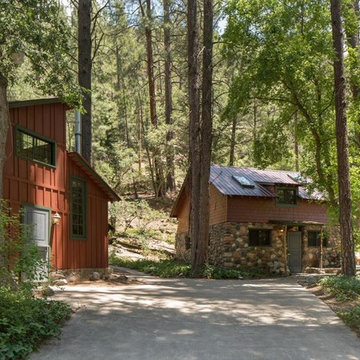
Exterior shot of 1945 Cabin in Oak Creek Canyon , with bunkhouse / Studio Remodel Design by Matt Dougan
На фото: двухэтажный частный загородный дом в стиле рустика с комбинированной облицовкой, односкатной крышей и металлической крышей для охотников с
На фото: двухэтажный частный загородный дом в стиле рустика с комбинированной облицовкой, односкатной крышей и металлической крышей для охотников с
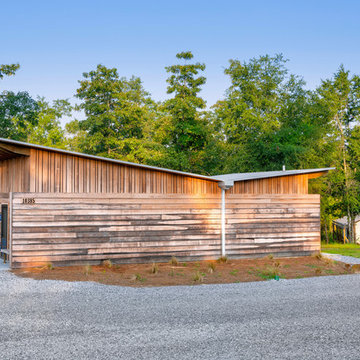
Greg Reigler
Идея дизайна: маленький, одноэтажный, деревянный, коричневый дом в современном стиле с односкатной крышей для на участке и в саду, охотников
Идея дизайна: маленький, одноэтажный, деревянный, коричневый дом в современном стиле с односкатной крышей для на участке и в саду, охотников
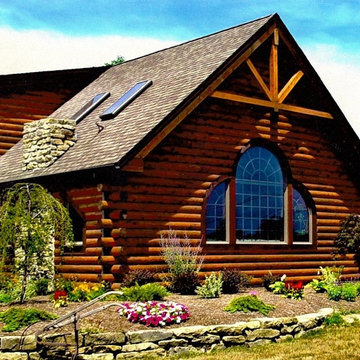
Стильный дизайн: большой, двухэтажный, деревянный, коричневый дом в классическом стиле с односкатной крышей для охотников - последний тренд
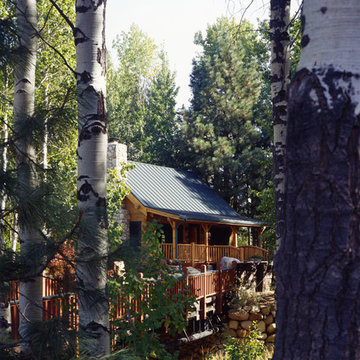
A cozy cabin ideal for a weekend getaway or those wanting to downsize. The Laurel Point II has a 28’ front porch that offers lots of space for enjoying a rocker or porch swing.
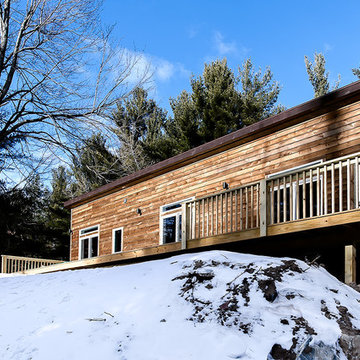
F2FOTO
На фото: маленький, двухэтажный, деревянный, коричневый частный загородный дом в стиле рустика с односкатной крышей и крышей из гибкой черепицы для на участке и в саду, охотников с
На фото: маленький, двухэтажный, деревянный, коричневый частный загородный дом в стиле рустика с односкатной крышей и крышей из гибкой черепицы для на участке и в саду, охотников с
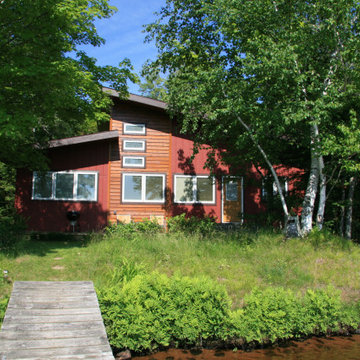
Existing cabin was dark, cramped and needed a refresh. Given it's proximity to the lake and wetlands the existing footprint could only be expanded 200 SF. After many revisions a 2 bedroom with a loft for the kids was the final design. It has enough flexible space to sleep a crew for a ski weekend or new screen porch for a family weekend at the cabin.
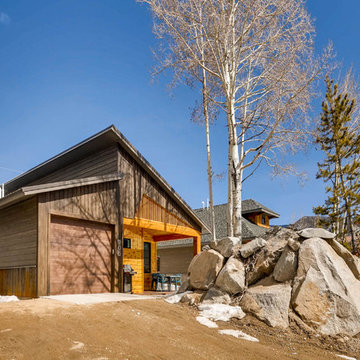
Rent this cabin in Grand Lake Colorado at www.GrandLakeCabinRentals.com
Идея дизайна: маленький, одноэтажный, деревянный, коричневый частный загородный дом в стиле модернизм с односкатной крышей и металлической крышей для на участке и в саду, охотников
Идея дизайна: маленький, одноэтажный, деревянный, коричневый частный загородный дом в стиле модернизм с односкатной крышей и металлической крышей для на участке и в саду, охотников
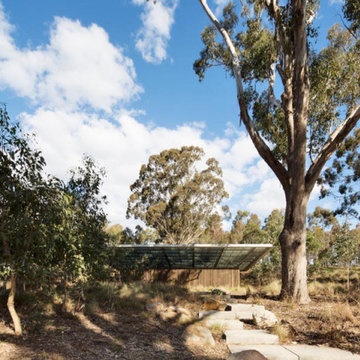
Our design was a response to the scale and character of the greater site context with a strong environmental agenda for the cabin. Driven by environmental design, we sought a simple and timeless expression for the cabin that continues the visual language of the outdoor space.
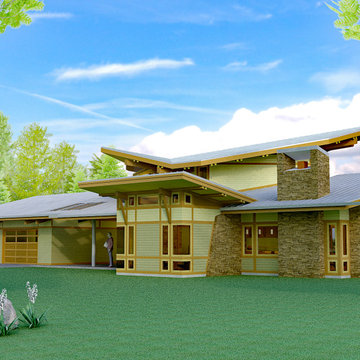
The clients called me on the recommendation from a neighbor of mine who had met them at a conference and learned of their need for an architect. They contacted me and after meeting to discuss their project they invited me to visit their site, not far from White Salmon in Washington State.
Initially, the couple discussed building a ‘Weekend’ retreat on their 20± acres of land. Their site was in the foothills of a range of mountains that offered views of both Mt. Adams to the North and Mt. Hood to the South. They wanted to develop a place that was ‘cabin-like’ but with a degree of refinement to it and take advantage of the primary views to the north, south and west. They also wanted to have a strong connection to their immediate outdoors.
Before long my clients came to the conclusion that they no longer perceived this as simply a weekend retreat but were now interested in making this their primary residence. With this new focus we concentrated on keeping the refined cabin approach but needed to add some additional functions and square feet to the original program.
They wanted to downsize from their current 3,500± SF city residence to a more modest 2,000 – 2,500 SF space. They desired a singular open Living, Dining and Kitchen area but needed to have a separate room for their television and upright piano. They were empty nesters and wanted only two bedrooms and decided that they would have two ‘Master’ bedrooms, one on the lower floor and the other on the upper floor (they planned to build additional ‘Guest’ cabins to accommodate others in the near future). The original scheme for the weekend retreat was only one floor with the second bedroom tucked away on the north side of the house next to the breezeway opposite of the carport.
Another consideration that we had to resolve was that the particular location that was deemed the best building site had diametrically opposed advantages and disadvantages. The views and primary solar orientations were also the source of the prevailing winds, out of the Southwest.
The resolve was to provide a semi-circular low-profile earth berm on the south/southwest side of the structure to serve as a wind-foil directing the strongest breezes up and over the structure. Because our selected site was in a saddle of land that then sloped off to the south/southwest the combination of the earth berm and the sloping hill would effectively created a ‘nestled’ form allowing the winds rushing up the hillside to shoot over most of the house. This allowed me to keep the favorable orientation to both the views and sun without being completely compromised by the winds.
Красивые дома с односкатной крышей для охотников – 81 фото фасадов
3