Красивые дома с односкатной крышей для охотников – 81 фото фасадов
Сортировать:
Бюджет
Сортировать:Популярное за сегодня
21 - 40 из 81 фото
1 из 3
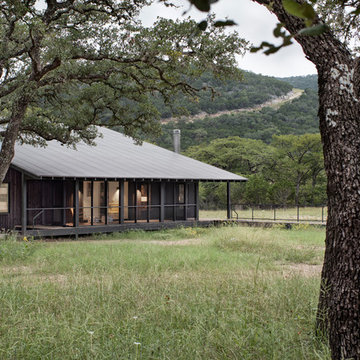
Идея дизайна: маленький, двухэтажный, деревянный, черный частный загородный дом в стиле кантри с односкатной крышей и металлической крышей для на участке и в саду, охотников
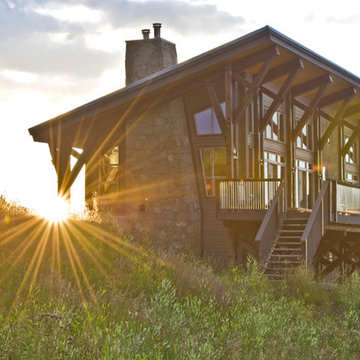
Пример оригинального дизайна: маленький дом в стиле рустика с односкатной крышей для на участке и в саду, охотников
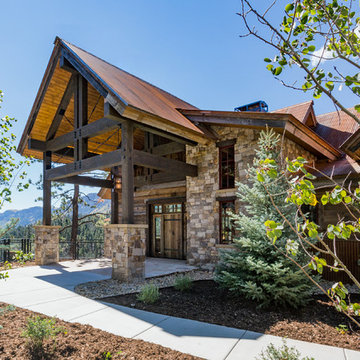
Scott Griggs Photography
Пример оригинального дизайна: большой, двухэтажный, разноцветный частный загородный дом в стиле рустика с комбинированной облицовкой, односкатной крышей и металлической крышей для охотников
Пример оригинального дизайна: большой, двухэтажный, разноцветный частный загородный дом в стиле рустика с комбинированной облицовкой, односкатной крышей и металлической крышей для охотников
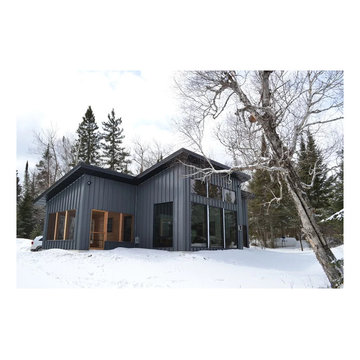
Photo courtesy of greyduckcabin.com.
Стильный дизайн: маленький, одноэтажный, серый дом в современном стиле с облицовкой из металла и односкатной крышей для на участке и в саду, охотников - последний тренд
Стильный дизайн: маленький, одноэтажный, серый дом в современном стиле с облицовкой из металла и односкатной крышей для на участке и в саду, охотников - последний тренд
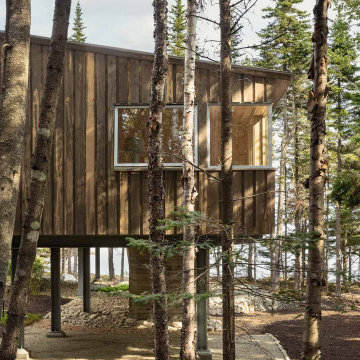
Bedroom Wing Gable
Пример оригинального дизайна: трехэтажный, деревянный, коричневый частный загородный дом среднего размера в стиле модернизм с односкатной крышей и металлической крышей для охотников
Пример оригинального дизайна: трехэтажный, деревянный, коричневый частный загородный дом среднего размера в стиле модернизм с односкатной крышей и металлической крышей для охотников
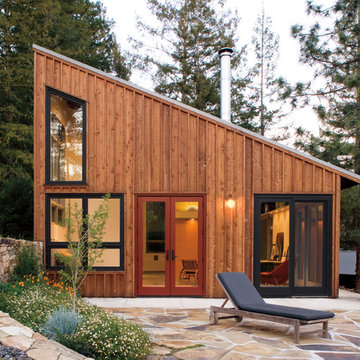
Источник вдохновения для домашнего уюта: одноэтажный, деревянный дом в стиле рустика с односкатной крышей для охотников
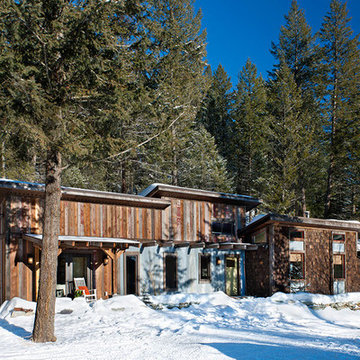
Renovated Cabin with additional square footage to completed project.
Свежая идея для дизайна: одноэтажный, деревянный, коричневый частный загородный дом среднего размера в стиле рустика с односкатной крышей и крышей из гибкой черепицы для охотников - отличное фото интерьера
Свежая идея для дизайна: одноэтажный, деревянный, коричневый частный загородный дом среднего размера в стиле рустика с односкатной крышей и крышей из гибкой черепицы для охотников - отличное фото интерьера
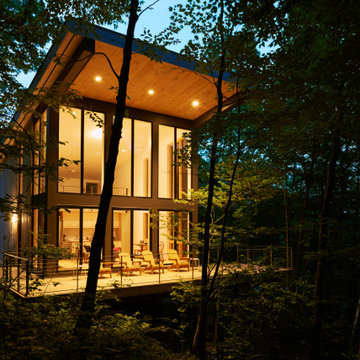
Cabin at night
На фото: маленький, одноэтажный, деревянный частный загородный дом в современном стиле с односкатной крышей и металлической крышей для на участке и в саду, охотников с
На фото: маленький, одноэтажный, деревянный частный загородный дом в современном стиле с односкатной крышей и металлической крышей для на участке и в саду, охотников с
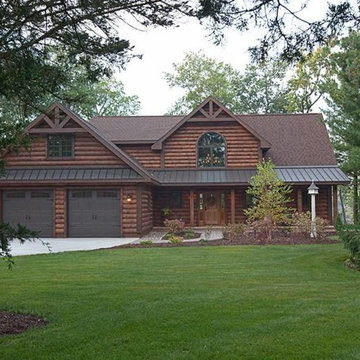
Designed/Built by Wisconsin Log Homes & Photos by KCJ Studios
Пример оригинального дизайна: двухэтажный, деревянный, коричневый дом среднего размера в стиле рустика с односкатной крышей для охотников
Пример оригинального дизайна: двухэтажный, деревянный, коричневый дом среднего размера в стиле рустика с односкатной крышей для охотников
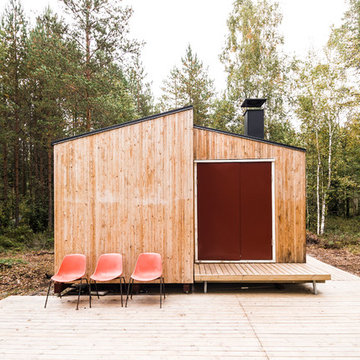
Andre Boettcher
Свежая идея для дизайна: маленький, одноэтажный, деревянный дом в скандинавском стиле с односкатной крышей и металлической крышей для на участке и в саду, охотников - отличное фото интерьера
Свежая идея для дизайна: маленький, одноэтажный, деревянный дом в скандинавском стиле с односкатной крышей и металлической крышей для на участке и в саду, охотников - отличное фото интерьера
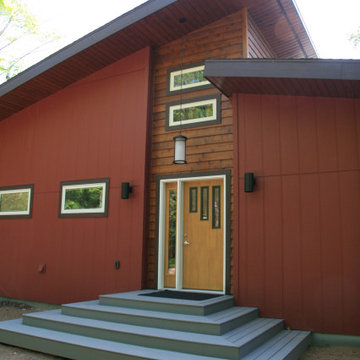
Existing cabin was dark, cramped and needed a refresh. Given it's proximity to the lake and wetlands the existing footprint could only be expanded 200 SF. After many revisions a 2 bedroom with a loft for the kids was the final design. It has enough flexible space to sleep a crew for a ski weekend or new screen porch for a family weekend at the cabin.
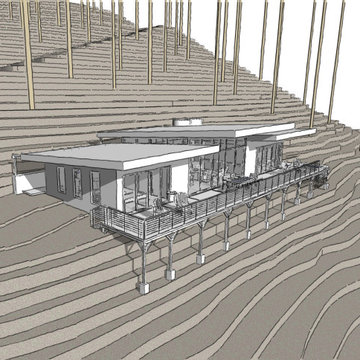
Yavapai Cabin sits in the middle of a steep mountain in an Arizona conifer forest. A clearing on the slope was made by the owner, with a vision to create a cabin immersed within the tree canopies. Upward Architecture approached the project with two design options, exploring different ways to bring filtered light into the living spaces. Both options propose a plan with a central kitchen and living space, with sleeping suites on either side. A simple shed roof opens up to the commanding views of this Yavapai County forest, from all rooms.
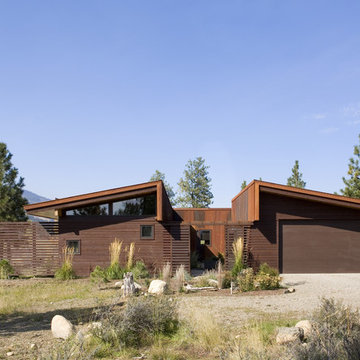
(c) steve keating photography
Wolf Creek View Cabin sits in a lightly treed meadow, surrounded by foothills and mountains in Eastern Washington. The 1,800 square foot home is designed as two interlocking “L’s”. A covered patio is located at the intersection of one “L,” offering a protected place to sit while enjoying sweeping views of the valley. A lighter screening “L” creates a courtyard that provides shelter from seasonal winds and an intimate space with privacy from neighboring houses.
The building mass is kept low in order to minimize the visual impact of the cabin on the valley floor. The roof line and walls extend into the landscape and abstract the mountain profiles beyond. Weathering steel siding blends with the natural vegetation and provides a low maintenance exterior.
We believe this project is successful in its peaceful integration with the landscape and offers an innovative solution in form and aesthetics for cabin architecture.
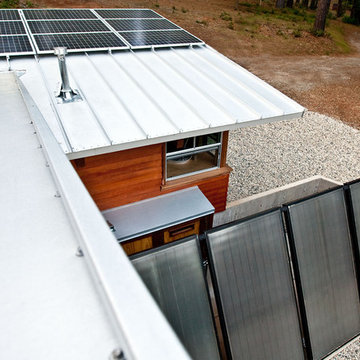
P.V. panels on the roof harvest electricity, stored in batteries, powering the well pump and other domestic needs.
© Eric Millette Photography
Идея дизайна: деревянный, маленький дом в стиле рустика с разными уровнями и односкатной крышей для на участке и в саду, охотников
Идея дизайна: деревянный, маленький дом в стиле рустика с разными уровнями и односкатной крышей для на участке и в саду, охотников
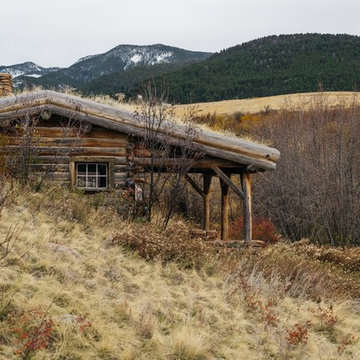
Derik Olsen Photography
Идея дизайна: маленький, одноэтажный, деревянный дом в стиле рустика с односкатной крышей для на участке и в саду, охотников
Идея дизайна: маленький, одноэтажный, деревянный дом в стиле рустика с односкатной крышей для на участке и в саду, охотников
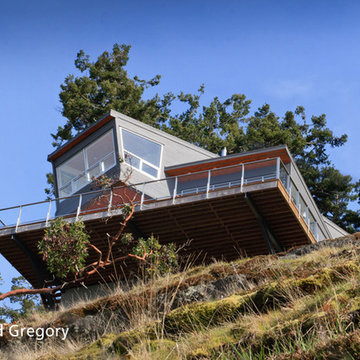
David Gregory
Cabin cantilevered off Pender Island south side cliff; designed to maximize views of Gulf Islands, San Juan islands and Vancouver Island. A perfect whale watching deck.
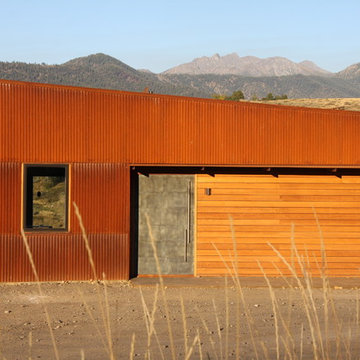
The exterior of this modern cabin incorporates rusted steel, cedar and tin.
photo by Mary Kiesau
На фото: одноэтажный, коричневый дом среднего размера в стиле модернизм с односкатной крышей и комбинированной облицовкой для охотников с
На фото: одноэтажный, коричневый дом среднего размера в стиле модернизм с односкатной крышей и комбинированной облицовкой для охотников с
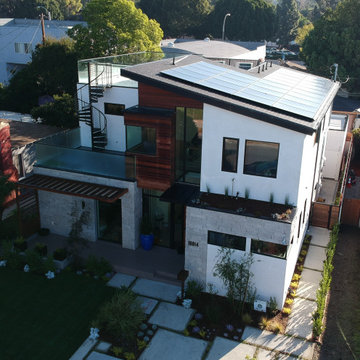
Ground up Modern style Architecture in Culver City.
Ipe Rain screen horizontal siding
Stone facing, New doors and windows, spiral staircase from lower to upper decks. Glass railings
New Tesla Solar and 2 power walls.
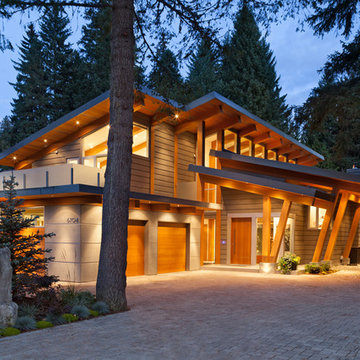
На фото: двухэтажный, серый частный загородный дом в современном стиле с комбинированной облицовкой и односкатной крышей для охотников
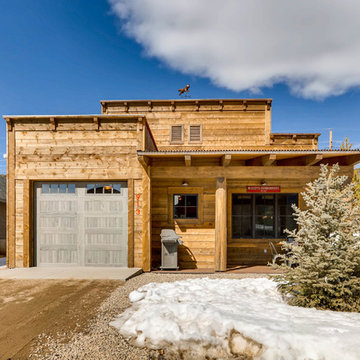
Rent this cabin in Grand Lake Colorado at www.GrandLakeCabinRentals.com
На фото: маленький, одноэтажный, деревянный, коричневый частный загородный дом в стиле рустика с односкатной крышей и металлической крышей для на участке и в саду, охотников с
На фото: маленький, одноэтажный, деревянный, коричневый частный загородный дом в стиле рустика с односкатной крышей и металлической крышей для на участке и в саду, охотников с
Красивые дома с односкатной крышей для охотников – 81 фото фасадов
2