Красивые дома с односкатной крышей – 1 870 черные фото фасадов
Сортировать:
Бюджет
Сортировать:Популярное за сегодня
101 - 120 из 1 870 фото
1 из 3
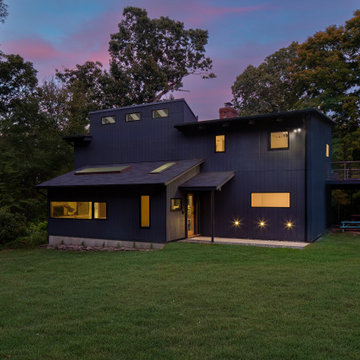
На фото: двухэтажный, деревянный, черный частный загородный дом среднего размера в современном стиле с односкатной крышей, крышей из гибкой черепицы, черной крышей и отделкой доской с нащельником с
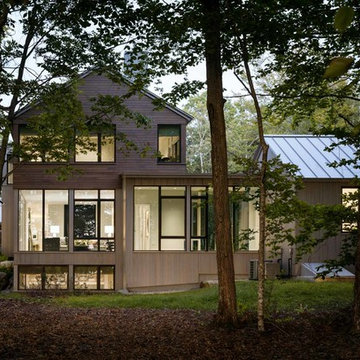
Trent Bell Photography
Свежая идея для дизайна: большой, двухэтажный, деревянный частный загородный дом в современном стиле с односкатной крышей и металлической крышей - отличное фото интерьера
Свежая идея для дизайна: большой, двухэтажный, деревянный частный загородный дом в современном стиле с односкатной крышей и металлической крышей - отличное фото интерьера
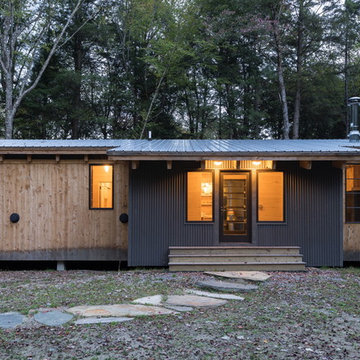
Photo: Derrick Barrett
Свежая идея для дизайна: одноэтажный, коричневый частный загородный дом в современном стиле с комбинированной облицовкой, односкатной крышей и металлической крышей - отличное фото интерьера
Свежая идея для дизайна: одноэтажный, коричневый частный загородный дом в современном стиле с комбинированной облицовкой, односкатной крышей и металлической крышей - отличное фото интерьера
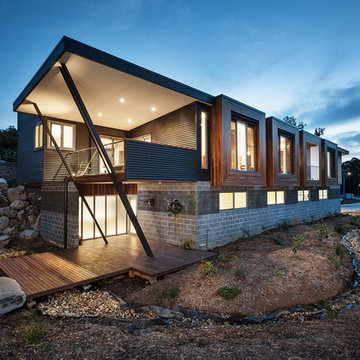
На фото: большой дом в современном стиле с разными уровнями, комбинированной облицовкой и односкатной крышей

Стильный дизайн: большой, трехэтажный, разноцветный частный загородный дом в стиле рустика с комбинированной облицовкой, односкатной крышей и металлической крышей - последний тренд

Стильный дизайн: одноэтажный, серый частный загородный дом среднего размера в современном стиле с облицовкой из ЦСП, односкатной крышей, металлической крышей, серой крышей и отделкой планкеном - последний тренд
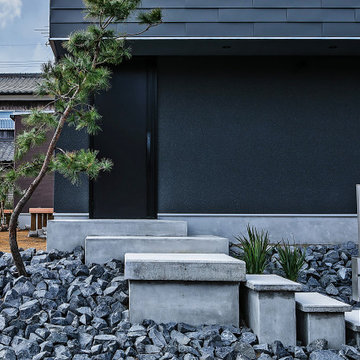
高低差のある土地に武骨な石で土留めをし、メインツリーには山採りの松の木を。
建物のブラックなイメージに合わせ、石の色も選定しました。
松の木は玄関に向かう来客を迎えてくれているようです。
На фото: двухэтажный, черный частный загородный дом в современном стиле с облицовкой из металла, односкатной крышей и металлической крышей
На фото: двухэтажный, черный частный загородный дом в современном стиле с облицовкой из металла, односкатной крышей и металлической крышей
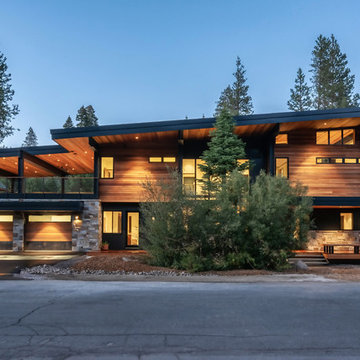
Matt Waclo Photography
Пример оригинального дизайна: двухэтажный, деревянный, коричневый частный загородный дом в современном стиле с односкатной крышей
Пример оригинального дизайна: двухэтажный, деревянный, коричневый частный загородный дом в современном стиле с односкатной крышей
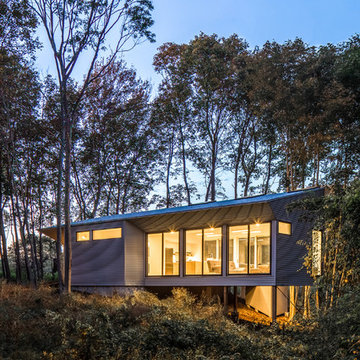
Jeff Roberts
Стильный дизайн: маленький, одноэтажный, серый частный загородный дом в современном стиле с облицовкой из металла, односкатной крышей и металлической крышей для на участке и в саду - последний тренд
Стильный дизайн: маленький, одноэтажный, серый частный загородный дом в современном стиле с облицовкой из металла, односкатной крышей и металлической крышей для на участке и в саду - последний тренд
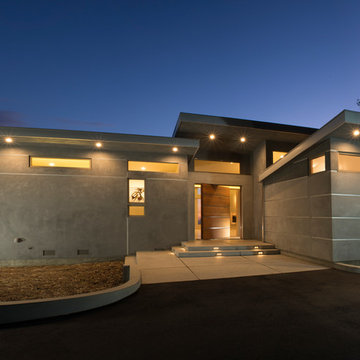
Jeffery Luhn
Свежая идея для дизайна: одноэтажный, серый дом среднего размера в современном стиле с облицовкой из цементной штукатурки и односкатной крышей - отличное фото интерьера
Свежая идея для дизайна: одноэтажный, серый дом среднего размера в современном стиле с облицовкой из цементной штукатурки и односкатной крышей - отличное фото интерьера

This house is discreetly tucked into its wooded site in the Mad River Valley near the Sugarbush Resort in Vermont. The soaring roof lines complement the slope of the land and open up views though large windows to a meadow planted with native wildflowers. The house was built with natural materials of cedar shingles, fir beams and native stone walls. These materials are complemented with innovative touches including concrete floors, composite exterior wall panels and exposed steel beams. The home is passively heated by the sun, aided by triple pane windows and super-insulated walls.
Photo by: Nat Rea Photography
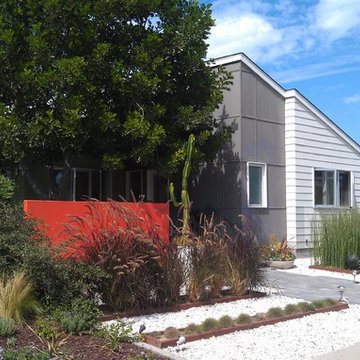
The mixed siding and color gives visual interest to the simple and clean modern forms.
Источник вдохновения для домашнего уюта: одноэтажный, серый дом среднего размера в стиле модернизм с комбинированной облицовкой и односкатной крышей
Источник вдохновения для домашнего уюта: одноэтажный, серый дом среднего размера в стиле модернизм с комбинированной облицовкой и односкатной крышей

Ulimited Style Photography
http://www.houzz.com/ideabooks/49412194/list/patio-details-a-relaxing-front-yard-retreat-in-los-angeles
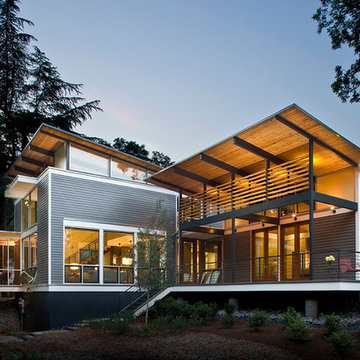
Natural ventilation and geothermal heating and cooling system aids in both comfort and energy efficiency.
Пример оригинального дизайна: двухэтажный, серый частный загородный дом среднего размера в современном стиле с односкатной крышей
Пример оригинального дизайна: двухэтажный, серый частный загородный дом среднего размера в современном стиле с односкатной крышей

Who lives there: Asha Mevlana and her Havanese dog named Bali
Location: Fayetteville, Arkansas
Size: Main house (400 sq ft), Trailer (160 sq ft.), 1 loft bedroom, 1 bath
What sets your home apart: The home was designed specifically for my lifestyle.
My inspiration: After reading the book, "The Life Changing Magic of Tidying," I got inspired to just live with things that bring me joy which meant scaling down on everything and getting rid of most of my possessions and all of the things that I had accumulated over the years. I also travel quite a bit and wanted to live with just what I needed.
About the house: The L-shaped house consists of two separate structures joined by a deck. The main house (400 sq ft), which rests on a solid foundation, features the kitchen, living room, bathroom and loft bedroom. To make the small area feel more spacious, it was designed with high ceilings, windows and two custom garage doors to let in more light. The L-shape of the deck mirrors the house and allows for the two separate structures to blend seamlessly together. The smaller "amplified" structure (160 sq ft) is built on wheels to allow for touring and transportation. This studio is soundproof using recycled denim, and acts as a recording studio/guest bedroom/practice area. But it doesn't just look like an amp, it actually is one -- just plug in your instrument and sound comes through the front marine speakers onto the expansive deck designed for concerts.
My favorite part of the home is the large kitchen and the expansive deck that makes the home feel even bigger. The deck also acts as a way to bring the community together where local musicians perform. I love having a the amp trailer as a separate space to practice music. But I especially love all the light with windows and garage doors throughout.
Design team: Brian Crabb (designer), Zack Giffin (builder, custom furniture) Vickery Construction (builder) 3 Volve Construction (builder)
Design dilemmas: Because the city wasn’t used to having tiny houses there were certain rules that didn’t quite make sense for a tiny house. I wasn’t allowed to have stairs leading up to the loft, only ladders were allowed. Since it was built, the city is beginning to revisit some of the old rules and hopefully things will be changing.
Photo cred: Don Shreve
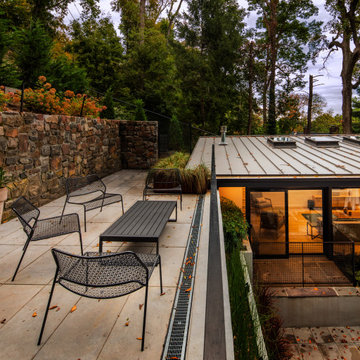
Свежая идея для дизайна: одноэтажный, деревянный, серый частный загородный дом в стиле ретро с односкатной крышей, металлической крышей и серой крышей - отличное фото интерьера
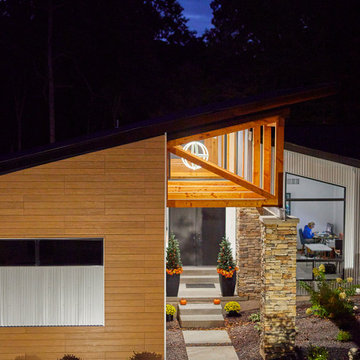
Стильный дизайн: большой, одноэтажный частный загородный дом в стиле ретро с облицовкой из ЦСП, односкатной крышей, крышей из гибкой черепицы и черной крышей - последний тренд
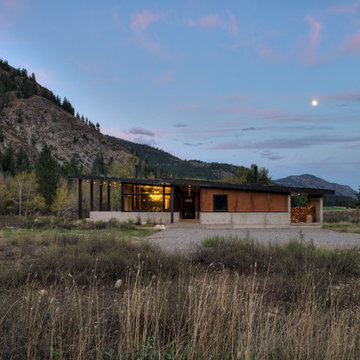
CAST architecture
На фото: одноэтажный, маленький, коричневый дом в современном стиле с комбинированной облицовкой и односкатной крышей для на участке и в саду, охотников с
На фото: одноэтажный, маленький, коричневый дом в современном стиле с комбинированной облицовкой и односкатной крышей для на участке и в саду, охотников с

Central glass pavilion for cooking, dining, and gathering at Big Tree Camp. This southern façade is a composition of steel, glass and screened panels with galvanized metal and cypress wood cladding, lighter in nature and a distinct contrast to the north facing masonry façade. The window wall offers large pristine views of the south Texas landscape.
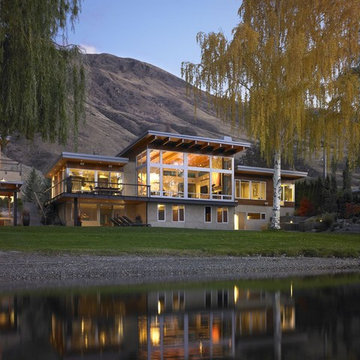
Photo: Patrick Barta
Источник вдохновения для домашнего уюта: двухэтажный, стеклянный дом среднего размера в морском стиле с односкатной крышей
Источник вдохновения для домашнего уюта: двухэтажный, стеклянный дом среднего размера в морском стиле с односкатной крышей
Красивые дома с односкатной крышей – 1 870 черные фото фасадов
6