Красивые дома с односкатной крышей – 1 881 черные фото фасадов
Сортировать:
Бюджет
Сортировать:Популярное за сегодня
181 - 200 из 1 881 фото
1 из 3

Идея дизайна: двухэтажный, черный частный загородный дом среднего размера в стиле модернизм с односкатной крышей и металлической крышей
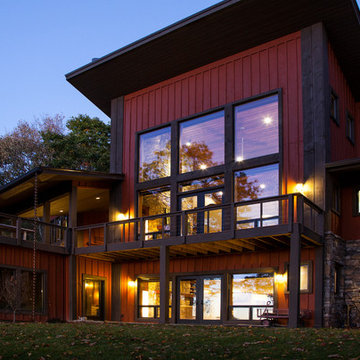
This new mountain-contemporary home was designed and built in the private club of Balsam Mountain, just outside of Asheville, NC. The homeowners wanted a contemporary styled residence that felt at home in the NC mountains.
Rising above stone base that connects the house to the earth is cedar board and batten siding, Timber corners and entrance porch add a sturdy mountain posture to the overall aesthetic. The top is finished with mono pitched roofs to create dramatic lines and reinforce the contemporary feel.
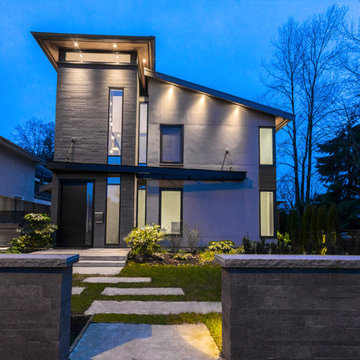
Пример оригинального дизайна: трехэтажный, серый частный загородный дом среднего размера в стиле модернизм с комбинированной облицовкой и односкатной крышей
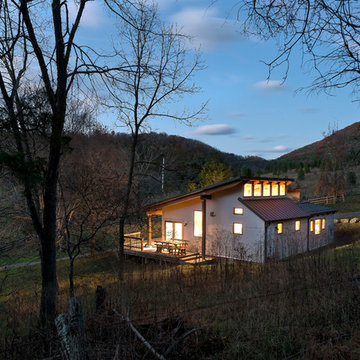
Paul Burk
Свежая идея для дизайна: маленький, одноэтажный, бежевый частный загородный дом в стиле модернизм с облицовкой из ЦСП, односкатной крышей и металлической крышей для на участке и в саду - отличное фото интерьера
Свежая идея для дизайна: маленький, одноэтажный, бежевый частный загородный дом в стиле модернизм с облицовкой из ЦСП, односкатной крышей и металлической крышей для на участке и в саду - отличное фото интерьера
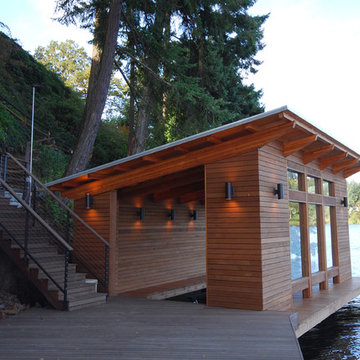
Michelle Wood
Свежая идея для дизайна: маленький, одноэтажный, деревянный дом в стиле модернизм с односкатной крышей для на участке и в саду - отличное фото интерьера
Свежая идея для дизайна: маленький, одноэтажный, деревянный дом в стиле модернизм с односкатной крышей для на участке и в саду - отличное фото интерьера
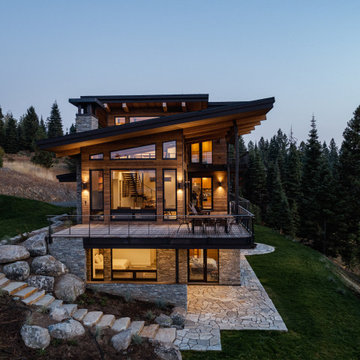
The W7 series of windows and doors were selected in this project both for the high performance of the products, the beauty of natural wood interiors, and the durability of aluminum-clad exteriors. The stunning clear-stained pine windows make use of concealed hinges, which not only deliver a clean aesthetic but provide continuous gaskets around the sash helping to create a better seal against the weather outside. The robust hardware is paired with stainless steel premium handles to ensure smooth operation and timeless style for years to come.
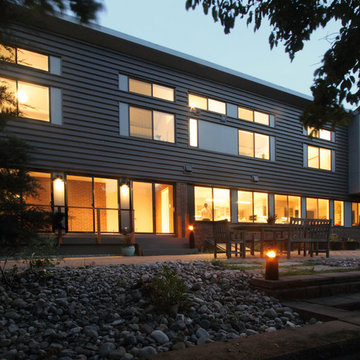
Rear of home is opened up towards views of pond and woodlands beyond. Second floor is added with all rooms facing the view.
Jeffrey Tryon - Photographer / PDC
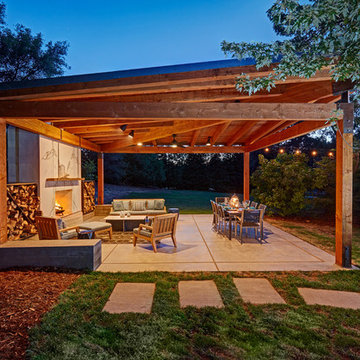
A feat of structural engineering and the perfect destination for outdoor living! Rustic and Modern design come together seamlessly to create an atmosphere of style and comfort. This spacious outdoor lounge features a Dekton fireplace and one of a kind angular ceiling system. Custom dining and coffee tables are made of raw steel topped by Dekton surfaces. Steel elements are repeated on the suspension of the reclaimed mantle and large 4’x4’ steel X’s for storing firewood. Sofa and Lounge Chairs in teak with worry-free outdoor rated fabric make living easy. Let’s sail away!
Fred Donham of PhotographerLink
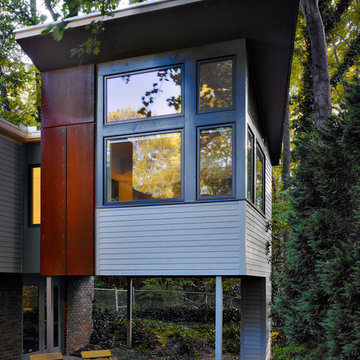
Thomas Watkins Photography
Пример оригинального дизайна: двухэтажный, серый частный загородный дом среднего размера в современном стиле с комбинированной облицовкой и односкатной крышей
Пример оригинального дизайна: двухэтажный, серый частный загородный дом среднего размера в современном стиле с комбинированной облицовкой и односкатной крышей
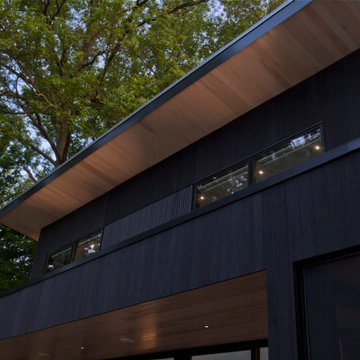
Fascia + Soffit Details - Existing 1970s cottage transformed into modern lodge - view from lakeside - HLODGE - Unionville, IN - Lake Lemon - HAUS | Architecture For Modern Lifestyles (architect + photographer) - WERK | Building Modern (builder)
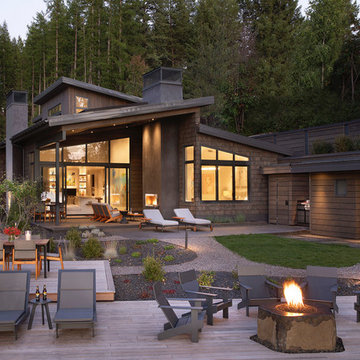
The large Lift and Slide doors placed throughout this modern contemporary home have superior sealing when closed and are easily operated, regardless of size. The “lift” function engages the door onto its rollers for effortless function. A large panel door can then be moved with ease by even a child. With a turn of the handle the door is then lowered off the rollers, locked, and sealed into the frame creating one of the tightest air-seals in the industry.
The Glo A5 double pane windows and doors were utilized for their cost-effective durability and efficiency. The A5 Series provides a thermally-broken aluminum frame with multiple air seals, low iron glass, argon filled glazing, and low-e coating. These features create an unparalleled double-pane product equipped for the variant northern temperatures of the region. With u-values as low as 0.280, these windows ensure year-round comfort.
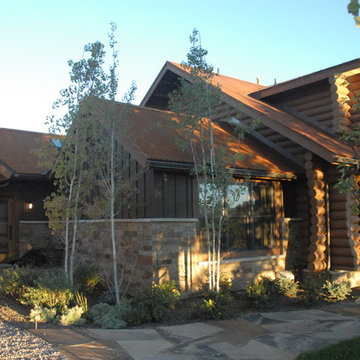
the new bedroom sits next to the existing log home. The new siding is hardie-plank to help reduce maintenance and fire danger. Stone was also added to the house. The mudroom door now feels secondary to the new front door.
WoodStone Inc, General Contractor
Home Interiors, Cortney McDougal, Interior Design
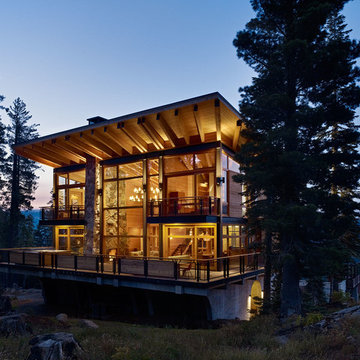
Источник вдохновения для домашнего уюта: двухэтажный, деревянный дом в стиле рустика с односкатной крышей
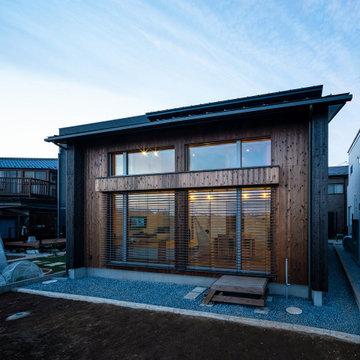
Идея дизайна: двухэтажный, деревянный, черный частный загородный дом с односкатной крышей, металлической крышей и отделкой доской с нащельником
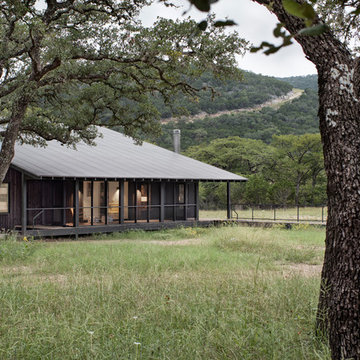
Идея дизайна: маленький, двухэтажный, деревянный, черный частный загородный дом в стиле кантри с односкатной крышей и металлической крышей для на участке и в саду, охотников
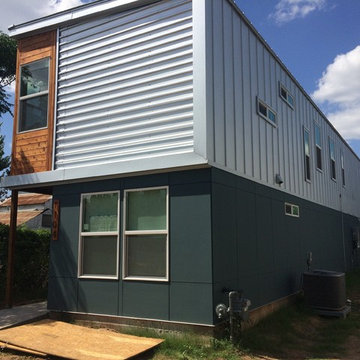
На фото: двухэтажный частный загородный дом в стиле лофт с комбинированной облицовкой, односкатной крышей и металлической крышей
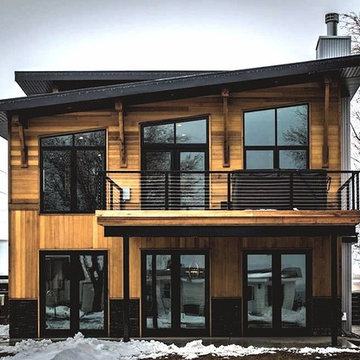
На фото: трехэтажный частный загородный дом в стиле модернизм с комбинированной облицовкой, односкатной крышей и металлической крышей с
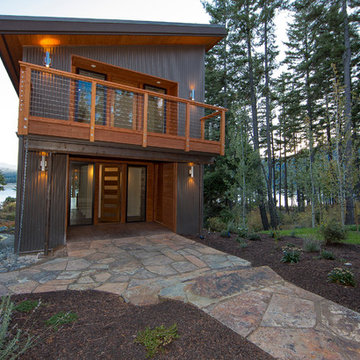
На фото: большой, двухэтажный, коричневый дом в современном стиле с односкатной крышей и облицовкой из металла с
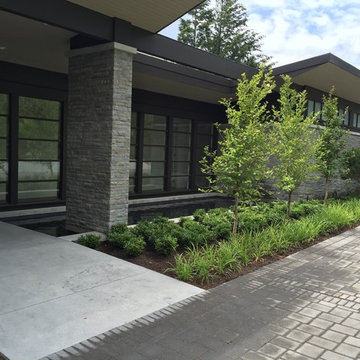
На фото: одноэтажный, серый дом среднего размера в стиле модернизм с облицовкой из винила и односкатной крышей
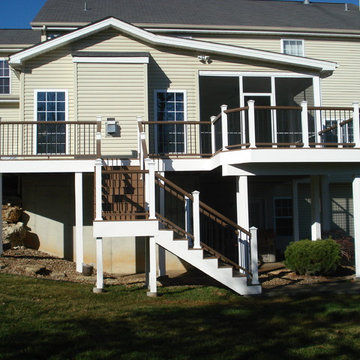
Another fantastic deck by Butler Home Improvement. Fiberon Railing. Gossen Decking. A screen porch addition .
Стильный дизайн: большой, бежевый дом в современном стиле с односкатной крышей - последний тренд
Стильный дизайн: большой, бежевый дом в современном стиле с односкатной крышей - последний тренд
Красивые дома с односкатной крышей – 1 881 черные фото фасадов
10