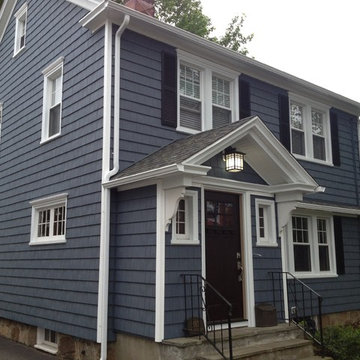Красивые дома с облицовкой из винила и облицовкой из ЦСП – 52 970 фото фасадов
Сортировать:
Бюджет
Сортировать:Популярное за сегодня
141 - 160 из 52 970 фото
1 из 3
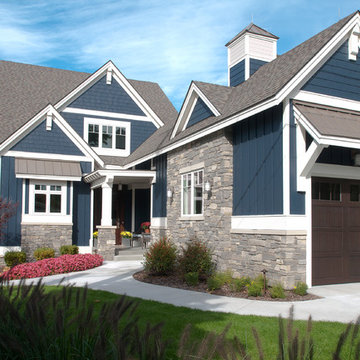
Forget just one room with a view—Lochley has almost an entire house dedicated to capturing nature’s best views and vistas. Make the most of a waterside or lakefront lot in this economical yet elegant floor plan, which was tailored to fit a narrow lot and has more than 1,600 square feet of main floor living space as well as almost as much on its upper and lower levels. A dovecote over the garage, multiple peaks and interesting roof lines greet guests at the street side, where a pergola over the front door provides a warm welcome and fitting intro to the interesting design. Other exterior features include trusses and transoms over multiple windows, siding, shutters and stone accents throughout the home’s three stories. The water side includes a lower-level walkout, a lower patio, an upper enclosed porch and walls of windows, all designed to take full advantage of the sun-filled site. The floor plan is all about relaxation – the kitchen includes an oversized island designed for gathering family and friends, a u-shaped butler’s pantry with a convenient second sink, while the nearby great room has built-ins and a central natural fireplace. Distinctive details include decorative wood beams in the living and kitchen areas, a dining area with sloped ceiling and decorative trusses and built-in window seat, and another window seat with built-in storage in the den, perfect for relaxing or using as a home office. A first-floor laundry and space for future elevator make it as convenient as attractive. Upstairs, an additional 1,200 square feet of living space include a master bedroom suite with a sloped 13-foot ceiling with decorative trusses and a corner natural fireplace, a master bath with two sinks and a large walk-in closet with built-in bench near the window. Also included is are two additional bedrooms and access to a third-floor loft, which could functions as a third bedroom if needed. Two more bedrooms with walk-in closets and a bath are found in the 1,300-square foot lower level, which also includes a secondary kitchen with bar, a fitness room overlooking the lake, a recreation/family room with built-in TV and a wine bar perfect for toasting the beautiful view beyond.
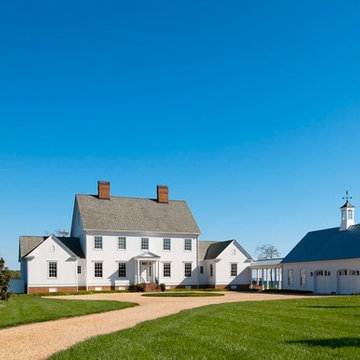
Exterior View of front.
Plan by Architect Richard Leggin.
Interiors by Luther Paul Weber, AIA.
Hoachlander Davis Photography
Пример оригинального дизайна: большой, трехэтажный, белый дом в стиле кантри с облицовкой из ЦСП и двускатной крышей
Пример оригинального дизайна: большой, трехэтажный, белый дом в стиле кантри с облицовкой из ЦСП и двускатной крышей
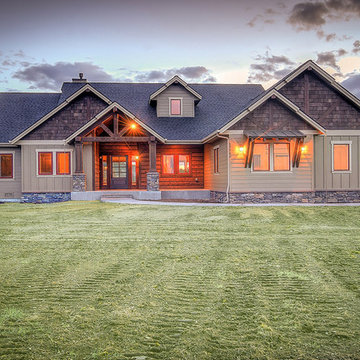
Front elevation with cedar gables and exposed timbers
На фото: одноэтажный, бежевый дом среднего размера в стиле кантри с облицовкой из ЦСП
На фото: одноэтажный, бежевый дом среднего размера в стиле кантри с облицовкой из ЦСП

The front and rear of the house were re-clad with James Hardie board-and-batten siding for a traditional farmhouse feel, while the middle section of the house was re-clad with a more modern large-scale James Hardie cement fiberboard panel system. The front windows were re-designed to provide an ordered facade. The upper window is detailed with barn door shudders.
The downspouts were replaced and re-located to help to break up the different sections of the house, while blending in with the linear siding. Additional Integrity windows were installed on the exposed side of the house to allow for more natural sunlight.
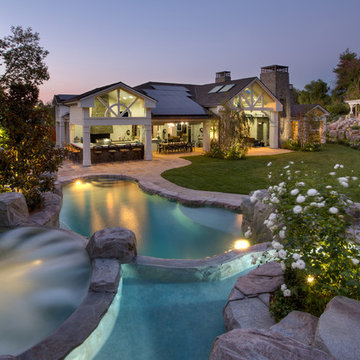
Please visit my website directly by copying and pasting this link directly into your browser: http://www.berensinteriors.com/ to learn more about this project and how we may work together!
A grandiose swimming pool with a miraculous view of the main house. Robert Naik Photography.
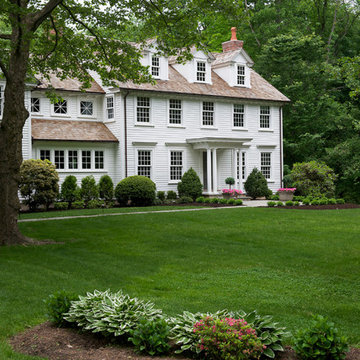
Jane Beiles Photography
Стильный дизайн: белый, трехэтажный дом в классическом стиле с двускатной крышей и облицовкой из винила - последний тренд
Стильный дизайн: белый, трехэтажный дом в классическом стиле с двускатной крышей и облицовкой из винила - последний тренд
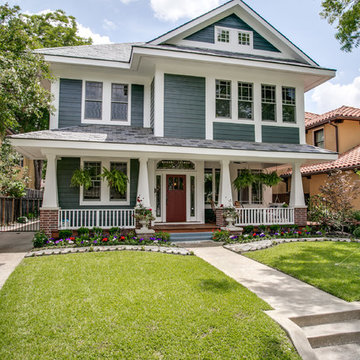
Shoot2Sel
На фото: большой, трехэтажный, серый дом в стиле кантри с облицовкой из ЦСП и двускатной крышей
На фото: большой, трехэтажный, серый дом в стиле кантри с облицовкой из ЦСП и двускатной крышей
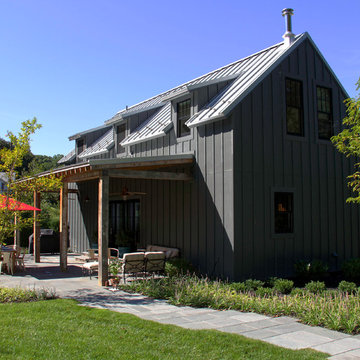
Todd Tully Danner, AIA, IIDA
Идея дизайна: маленький, двухэтажный, серый дом в стиле кантри с облицовкой из ЦСП для на участке и в саду
Идея дизайна: маленький, двухэтажный, серый дом в стиле кантри с облицовкой из ЦСП для на участке и в саду
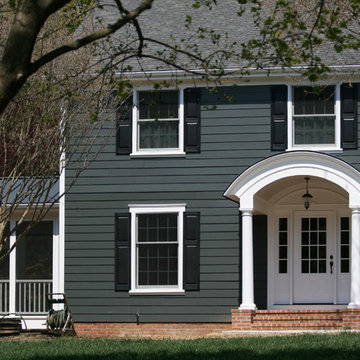
‘Curb appeal’ was part of our initial discussion, at the start of this whole house renovation project. This simple white house with green shutters needed a jump-start with new fiber cement siding, coat of paint, windows, extended roof overhangs, roof, side screen porch, front porch and mudroom entrance as well as a family room and kitchen addition at the rear. After many meetings listening and understanding the clients ultimate goals, we created a crisp color palette and simple forms to give this house a solid perch on the hill.
Place architecture:design
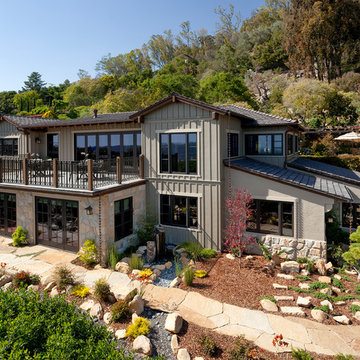
Jim Bartsch Photography
На фото: двухэтажный, серый дом среднего размера в восточном стиле с облицовкой из ЦСП
На фото: двухэтажный, серый дом среднего размера в восточном стиле с облицовкой из ЦСП
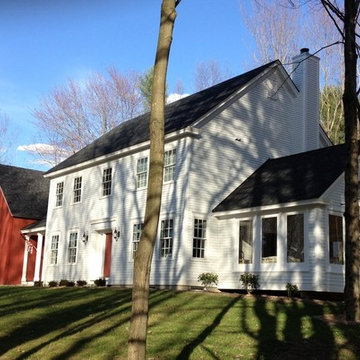
Classic Federal Farmhouse with a 3-season's porch.
Стильный дизайн: двухэтажный, белый дом в классическом стиле с облицовкой из ЦСП и двускатной крышей - последний тренд
Стильный дизайн: двухэтажный, белый дом в классическом стиле с облицовкой из ЦСП и двускатной крышей - последний тренд
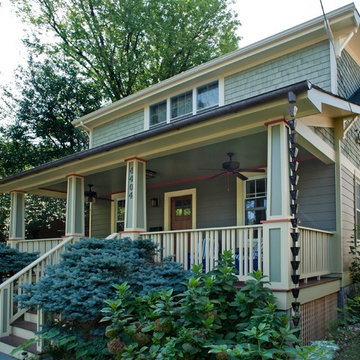
На фото: двухэтажный, зеленый дом среднего размера в стиле кантри с облицовкой из ЦСП и двускатной крышей
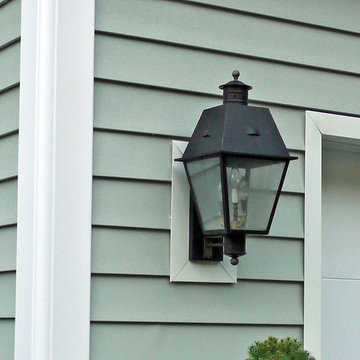
Alside Prodigy 5" Smooth Pre-insulated Vinyl (Cape Cod Gray)
Alside Prodigy 5" Smooth Pre-insulated Corner Posts
GAF Timberline HD (Charcoal)
American Standard Louvred Shutters (Black)
ProVia 6 Panel Steel Clad Door (Black)
Installed by American Home Contractors, Florham Park, NJ
Property located in New Providence, NJ
www.njahc.com
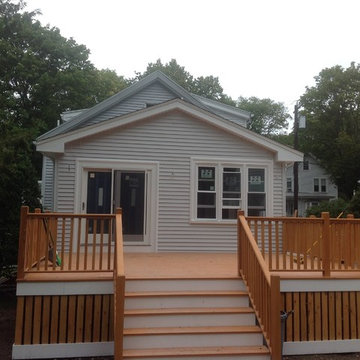
Стильный дизайн: одноэтажный, серый частный загородный дом среднего размера в классическом стиле с облицовкой из винила, двускатной крышей и крышей из гибкой черепицы - последний тренд
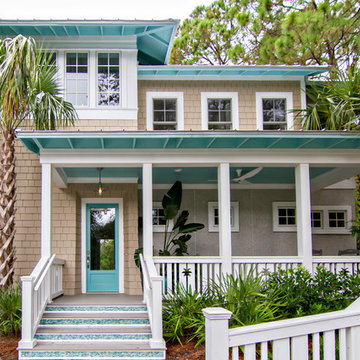
HGTV Smart Home 2013 by Glenn Layton Homes, Jacksonville Beach, Florida.
Источник вдохновения для домашнего уюта: двухэтажный, бежевый, большой частный загородный дом в морском стиле с облицовкой из винила и вальмовой крышей
Источник вдохновения для домашнего уюта: двухэтажный, бежевый, большой частный загородный дом в морском стиле с облицовкой из винила и вальмовой крышей
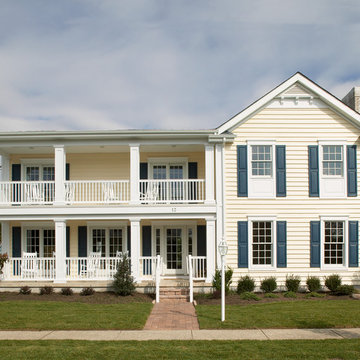
QMA Architects & Planners
QMA Design+Build, LLC
Идея дизайна: двухэтажный, желтый дом среднего размера в морском стиле с облицовкой из винила и двускатной крышей
Идея дизайна: двухэтажный, желтый дом среднего размера в морском стиле с облицовкой из винила и двускатной крышей
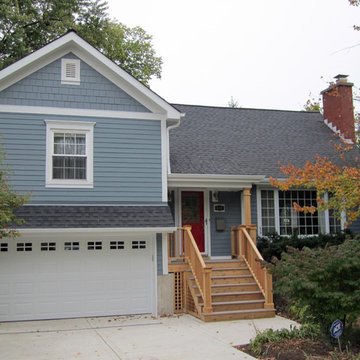
This Wilmette, IL Cape Cod Style Home was remodeled by Siding & Windows Group with James HardiePlank Select Cedarmill Lap Siding and HardieShingle Siding in ColorPlus Technology Color Boothbay Blue and HardieTrim Smooth Boards in ColorPlus Technology Color Arctic White. We remodeled the Front Entry with Wood Columns, Wood Railing, HardiePlank Siding and installed a new Roof.
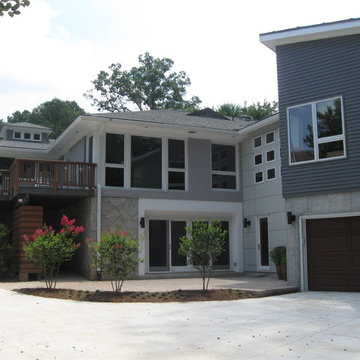
Ross Design of Atlanta designed this contemporary addition and update for a traditional ranch home. The addition houses a new master suite over a two-car garage. Angles were to a large extent determined by the requirements of a creek toward the rear of the lot. Windows were carefully positioned to maintain privacy and maximize views of established trees.

Traditional/ beach contempoary exterior
photo chris darnall
Источник вдохновения для домашнего уюта: маленький, двухэтажный, белый дом в морском стиле с двускатной крышей и облицовкой из винила для на участке и в саду
Источник вдохновения для домашнего уюта: маленький, двухэтажный, белый дом в морском стиле с двускатной крышей и облицовкой из винила для на участке и в саду
Красивые дома с облицовкой из винила и облицовкой из ЦСП – 52 970 фото фасадов
8
