Красивые дома с облицовкой из винила и облицовкой из ЦСП – 52 967 фото фасадов
Сортировать:
Бюджет
Сортировать:Популярное за сегодня
81 - 100 из 52 967 фото
1 из 3
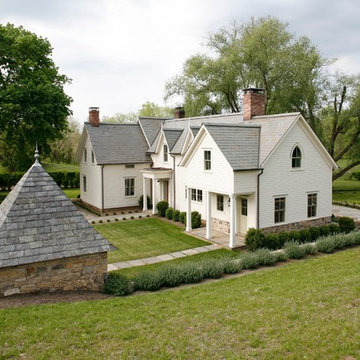
На фото: большой, двухэтажный, белый дом в стиле кантри с облицовкой из ЦСП и вальмовой крышей с
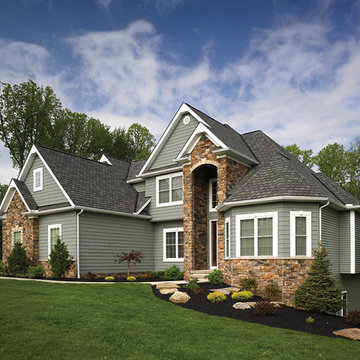
Primary Product: CertainTeed Cedar Impressions® Perfection Shingles
Size: Double 7" Straight Edge
Color: Seagrass
На фото: двухэтажный, серый дом среднего размера в классическом стиле с облицовкой из винила с
На фото: двухэтажный, серый дом среднего размера в классическом стиле с облицовкой из винила с
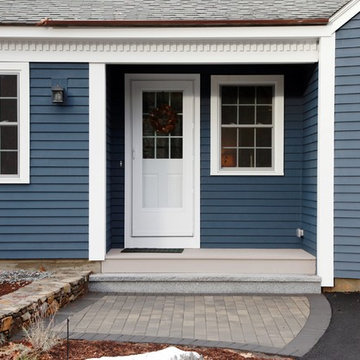
A Picture's Worth
Идея дизайна: одноэтажный, синий частный загородный дом в классическом стиле с облицовкой из винила и вальмовой крышей
Идея дизайна: одноэтажный, синий частный загородный дом в классическом стиле с облицовкой из винила и вальмовой крышей

Идея дизайна: четырехэтажный, серый многоквартирный дом среднего размера в стиле модернизм с облицовкой из ЦСП, плоской крышей, крышей из смешанных материалов и серой крышей
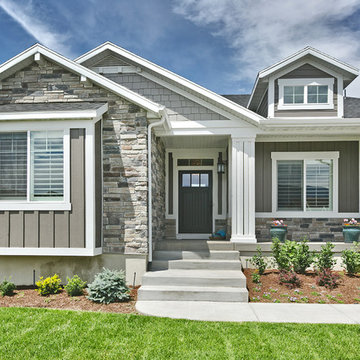
Beautiful craftsman details on this Legato in Layton, Utah by Symphony Homes.
Идея дизайна: одноэтажный, серый частный загородный дом среднего размера в стиле кантри с облицовкой из ЦСП, двускатной крышей и крышей из гибкой черепицы
Идея дизайна: одноэтажный, серый частный загородный дом среднего размера в стиле кантри с облицовкой из ЦСП, двускатной крышей и крышей из гибкой черепицы
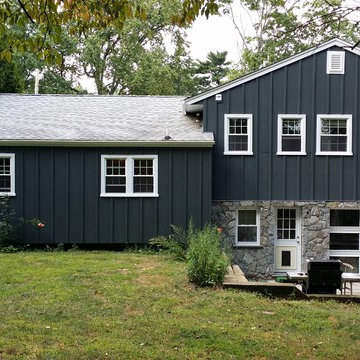
Back of the house. James Hardie Iron Grey Board and Batten siding with new stonework and entry door.
Идея дизайна: двухэтажный, синий частный загородный дом среднего размера в классическом стиле с облицовкой из ЦСП, двускатной крышей и крышей из гибкой черепицы
Идея дизайна: двухэтажный, синий частный загородный дом среднего размера в классическом стиле с облицовкой из ЦСП, двускатной крышей и крышей из гибкой черепицы
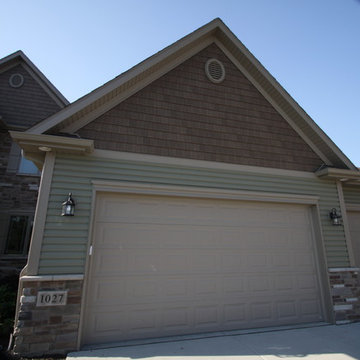
Пример оригинального дизайна: двухэтажный, зеленый дом в стиле кантри с облицовкой из винила и двускатной крышей

Forget just one room with a view—Lochley has almost an entire house dedicated to capturing nature’s best views and vistas. Make the most of a waterside or lakefront lot in this economical yet elegant floor plan, which was tailored to fit a narrow lot and has more than 1,600 square feet of main floor living space as well as almost as much on its upper and lower levels. A dovecote over the garage, multiple peaks and interesting roof lines greet guests at the street side, where a pergola over the front door provides a warm welcome and fitting intro to the interesting design. Other exterior features include trusses and transoms over multiple windows, siding, shutters and stone accents throughout the home’s three stories. The water side includes a lower-level walkout, a lower patio, an upper enclosed porch and walls of windows, all designed to take full advantage of the sun-filled site. The floor plan is all about relaxation – the kitchen includes an oversized island designed for gathering family and friends, a u-shaped butler’s pantry with a convenient second sink, while the nearby great room has built-ins and a central natural fireplace. Distinctive details include decorative wood beams in the living and kitchen areas, a dining area with sloped ceiling and decorative trusses and built-in window seat, and another window seat with built-in storage in the den, perfect for relaxing or using as a home office. A first-floor laundry and space for future elevator make it as convenient as attractive. Upstairs, an additional 1,200 square feet of living space include a master bedroom suite with a sloped 13-foot ceiling with decorative trusses and a corner natural fireplace, a master bath with two sinks and a large walk-in closet with built-in bench near the window. Also included is are two additional bedrooms and access to a third-floor loft, which could functions as a third bedroom if needed. Two more bedrooms with walk-in closets and a bath are found in the 1,300-square foot lower level, which also includes a secondary kitchen with bar, a fitness room overlooking the lake, a recreation/family room with built-in TV and a wine bar perfect for toasting the beautiful view beyond.

Стильный дизайн: двухэтажный, разноцветный частный загородный дом среднего размера в стиле кантри с облицовкой из ЦСП и двускатной крышей - последний тренд
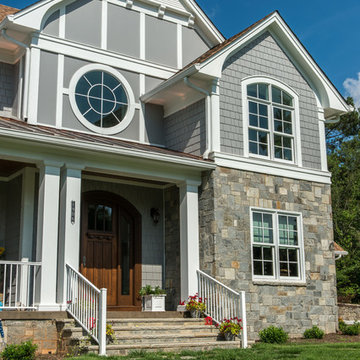
Mark Hoyle
На фото: двухэтажный, серый дом среднего размера в классическом стиле с облицовкой из ЦСП и двускатной крышей с
На фото: двухэтажный, серый дом среднего размера в классическом стиле с облицовкой из ЦСП и двускатной крышей с
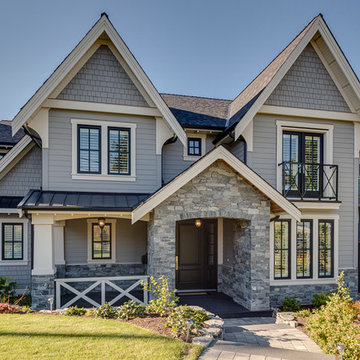
На фото: двухэтажный, серый дом среднего размера в классическом стиле с облицовкой из ЦСП и двускатной крышей
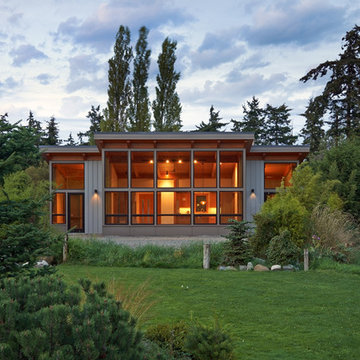
Location: Port Townsend, Washington.
Photography by Dale Lang
Идея дизайна: одноэтажный, серый частный загородный дом среднего размера в современном стиле с облицовкой из винила и плоской крышей
Идея дизайна: одноэтажный, серый частный загородный дом среднего размера в современном стиле с облицовкой из винила и плоской крышей
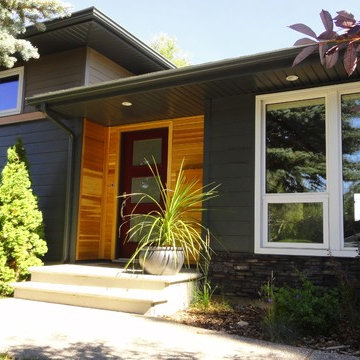
S.I.S. Supply Install Services Ltd.
Свежая идея для дизайна: двухэтажный, серый частный загородный дом среднего размера в классическом стиле с облицовкой из ЦСП, плоской крышей и крышей из гибкой черепицы - отличное фото интерьера
Свежая идея для дизайна: двухэтажный, серый частный загородный дом среднего размера в классическом стиле с облицовкой из ЦСП, плоской крышей и крышей из гибкой черепицы - отличное фото интерьера
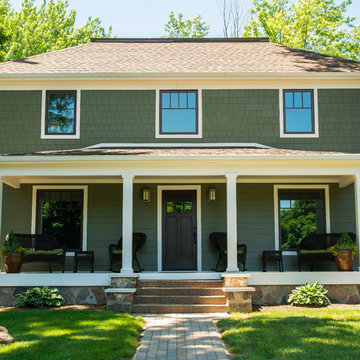
Main entry view of residence from street.
На фото: зеленый дом в стиле кантри с облицовкой из ЦСП
На фото: зеленый дом в стиле кантри с облицовкой из ЦСП

This house is adjacent to the first house, and was under construction when I began working with the clients. They had already selected red window frames, and the siding was unfinished, needing to be painted. Sherwin Williams colors were requested by the builder. They wanted it to work with the neighboring house, but have its own character, and to use a darker green in combination with other colors. The light trim is Sherwin Williams, Netsuke, the tan is Basket Beige. The color on the risers on the steps is slightly deeper. Basket Beige is used for the garage door, the indentation on the front columns, the accent in the front peak of the roof, the siding on the front porch, and the back of the house. It also is used for the fascia board above the two columns under the front curving roofline. The fascia and columns are outlined in Netsuke, which is also used for the details on the garage door, and the trim around the red windows. The Hardie shingle is in green, as is the siding on the side of the garage. Linda H. Bassert, Masterworks Window Fashions & Design, LLC
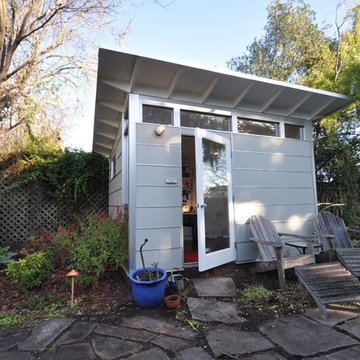
A modern contemporary Studio Shed home office is a welcome addition to a more rustic backyard setting - 10x12 with painted white eaves.
Пример оригинального дизайна: маленький, одноэтажный дом в современном стиле с облицовкой из ЦСП для на участке и в саду
Пример оригинального дизайна: маленький, одноэтажный дом в современном стиле с облицовкой из ЦСП для на участке и в саду
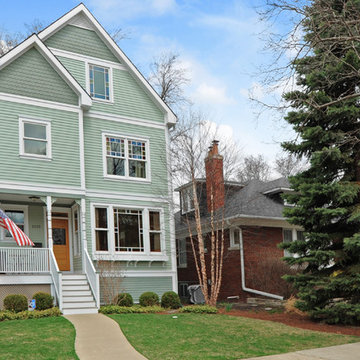
The front elevation of a newly built '1880's' home. The windows are simulated divided lites that have colored film used as window tinting to give it the look of traditional windows from that time period.
Kipnis Architecture + Planning
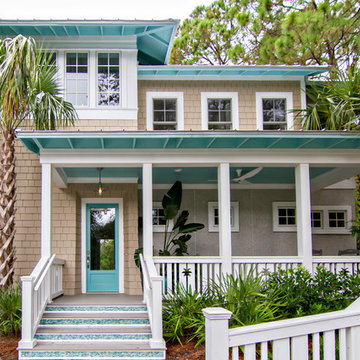
HGTV Smart Home 2013 by Glenn Layton Homes, Jacksonville Beach, Florida.
Источник вдохновения для домашнего уюта: двухэтажный, бежевый, большой частный загородный дом в морском стиле с облицовкой из винила и вальмовой крышей
Источник вдохновения для домашнего уюта: двухэтажный, бежевый, большой частный загородный дом в морском стиле с облицовкой из винила и вальмовой крышей
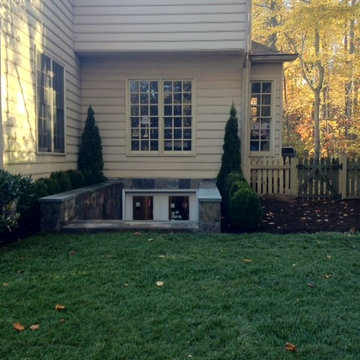
На фото: одноэтажный, бежевый, большой частный загородный дом в классическом стиле с облицовкой из винила и крышей из гибкой черепицы с
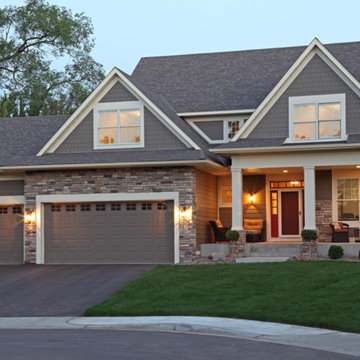
Источник вдохновения для домашнего уюта: двухэтажный, серый дом в классическом стиле с облицовкой из винила и двускатной крышей
Красивые дома с облицовкой из винила и облицовкой из ЦСП – 52 967 фото фасадов
5