Красивые дома с облицовкой из винила и мансардной крышей – 289 фото фасадов
Сортировать:
Бюджет
Сортировать:Популярное за сегодня
141 - 160 из 289 фото
1 из 3
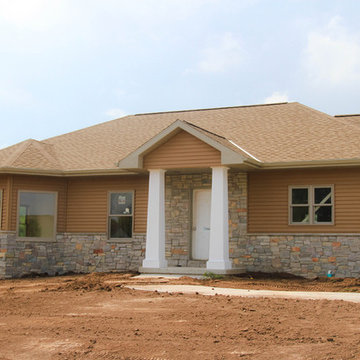
Свежая идея для дизайна: одноэтажный, коричневый дом среднего размера в стиле кантри с облицовкой из винила и мансардной крышей - отличное фото интерьера
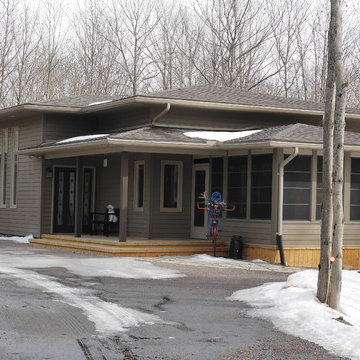
Laura Proctor
Пример оригинального дизайна: одноэтажный, серый дом среднего размера в современном стиле с облицовкой из винила и мансардной крышей
Пример оригинального дизайна: одноэтажный, серый дом среднего размера в современном стиле с облицовкой из винила и мансардной крышей
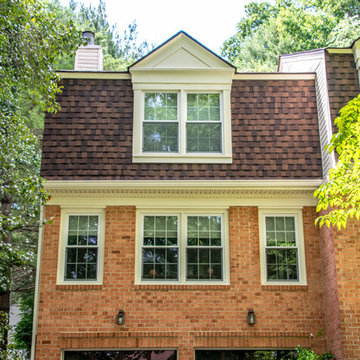
This home in Silver Spring, Md. received all new Simonton Asure vinyl windows, a new Certainteed Landmark roof in Cedar Brown, and new seamless gutters and downspouts.
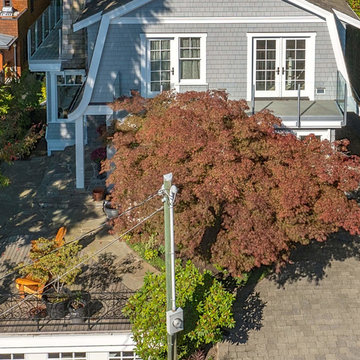
cedar shake siding with azek window and door moldings, shingled gambrel roof, paver patio integrated into a blue stone walk / patio area, fiberglass balconies with glass railings. www.gambrick.com
Стильный дизайн: большой, трехэтажный, серый дом в морском стиле с облицовкой из винила и мансардной крышей - последний тренд
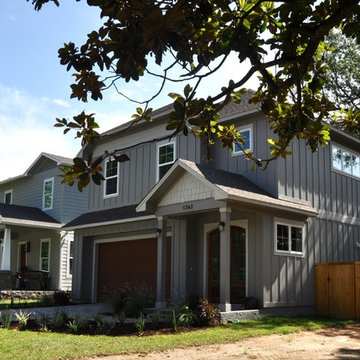
Стильный дизайн: большой, двухэтажный, серый частный загородный дом в классическом стиле с облицовкой из винила, мансардной крышей и крышей из гибкой черепицы - последний тренд
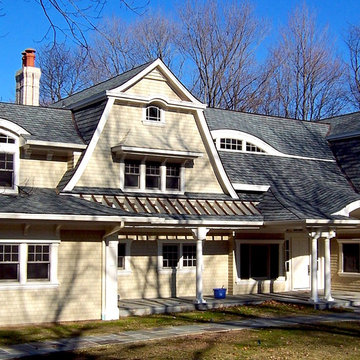
На фото: большой, двухэтажный, желтый дом в стиле неоклассика (современная классика) с облицовкой из винила и мансардной крышей с
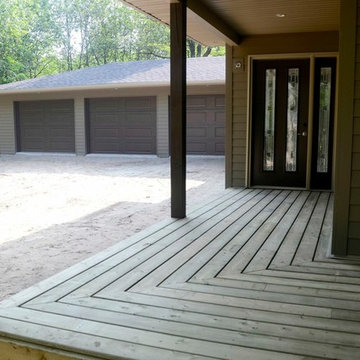
Laura Proctor
Пример оригинального дизайна: одноэтажный, коричневый дом среднего размера в современном стиле с облицовкой из винила и мансардной крышей
Пример оригинального дизайна: одноэтажный, коричневый дом среднего размера в современном стиле с облицовкой из винила и мансардной крышей
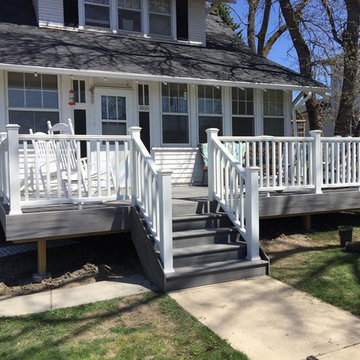
Стильный дизайн: двухэтажный, белый дом среднего размера в классическом стиле с облицовкой из винила и мансардной крышей - последний тренд
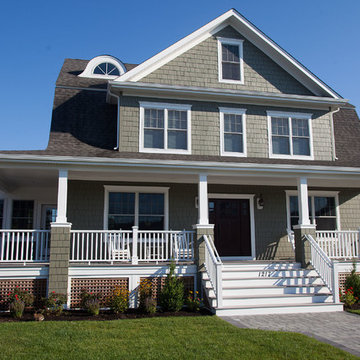
Shingle Style, Front Porch, Andersen Windows
Источник вдохновения для домашнего уюта: двухэтажный, зеленый дом среднего размера в классическом стиле с облицовкой из винила и мансардной крышей
Источник вдохновения для домашнего уюта: двухэтажный, зеленый дом среднего размера в классическом стиле с облицовкой из винила и мансардной крышей
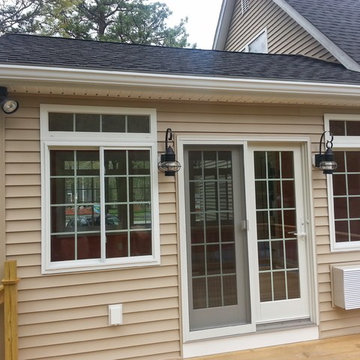
This Assonet, MA customer added lots of light and living space to their home with a beautiful new sunroom!
Conventionally framed, this homeowner selected Harvey Classic Rolling Windows with Transoms and a Harvey Half Round Designer Window. We love their unique choice of Chestnut hardwood floors that provide gorgeous contrasting colors and wood grain!
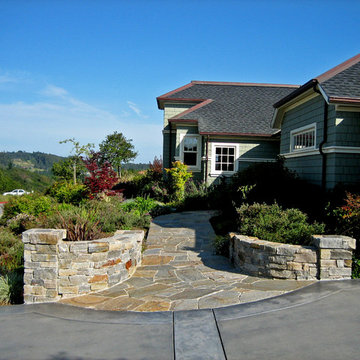
Stephanie Barnes-Castro is a full service architectural firm specializing in sustainable design serving Santa Cruz County. Her goal is to design a home to seamlessly tie into the natural environment and be aesthetically pleasing and energy efficient.
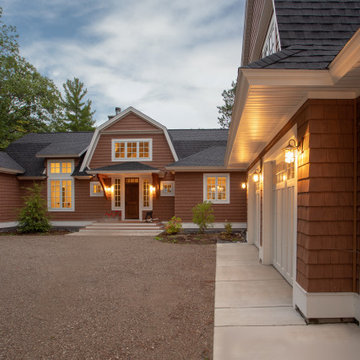
Our clients hired us to design their second home in Northern Michigan; a place they could relax, unwind and enjoy all that Northern Michigan has to offer. Their main residence is in St. Louis, Missouri and they first came to Northern Michigan on vacation with friends. They fell in love with the area and ultimately purchased property in the Walloon area. In addition to the lot they build their home on, they also purchased the lot next door to have plenty of room to garden. The finished product includes a large, open area great room and kitchen, master bedroom and laundry on the main level as well as two guest bedrooms; laundry and a large living area in the walk-out lower level. The large upper deck as well as lower patio offer plenty of room to enjoy the outdoors and their lovely view of beautiful Walloon lake.
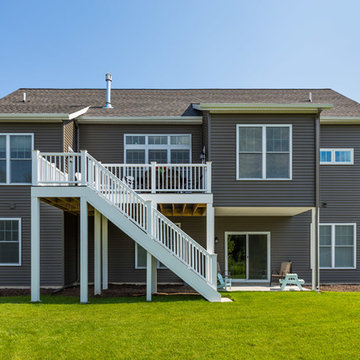
Свежая идея для дизайна: двухэтажный, серый частный загородный дом среднего размера в современном стиле с облицовкой из винила, мансардной крышей и крышей из гибкой черепицы - отличное фото интерьера
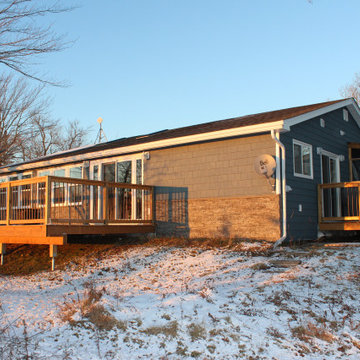
Decks on front and side of Cottage. Faux stone up 4 ft on front of Cottage with shaker cedar vinyl style siding on all sides of Cottage and Guest House.
Large garden door with 2 side lites provide large entrance to front deck from the dining area. 6 large vertical sliding windows on the front of Cottage facing the lake provide amazing view of Lake George especially the beautiful views of sunset.
Side deck is accessible from Kitchen and Master Bedroom.
A total of 19 screw piles were installed to support the 3 decks ledgered to the buildings (Cottage and Guest House).
Metal baluster on deck railing provide a modern look in a quite country setting.
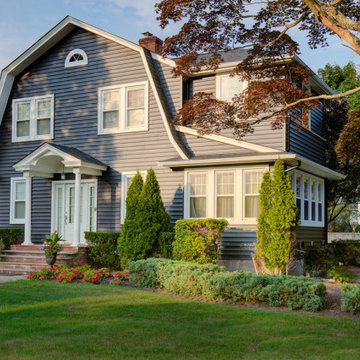
Two additions added to either side of this Sayville 1920's Gambrel Style home. The two additions on either side of the gambrel roof line were added so as not to disturb the original roof line at the center. The new owners wanted to give the home new life with this black siding and usher it into the 21st century while staying true to the original design.
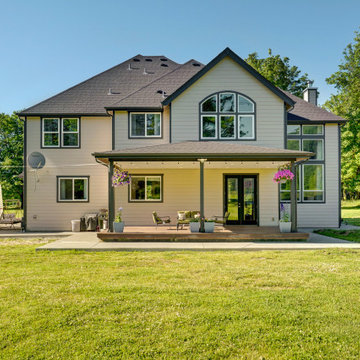
Rear view featuring a rear covered porch of the Stetson. View House Plan THD-4607: https://www.thehousedesigners.com/plan/stetson-4607/
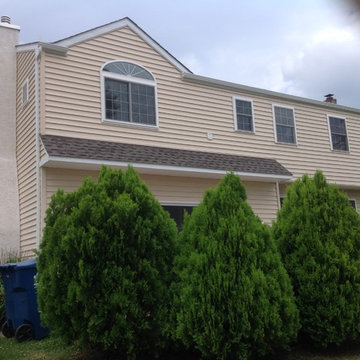
Стильный дизайн: большой, двухэтажный, бежевый частный загородный дом в классическом стиле с облицовкой из винила, мансардной крышей и крышей из гибкой черепицы - последний тренд

Свежая идея для дизайна: большой, двухэтажный, разноцветный частный загородный дом в стиле модернизм с облицовкой из винила, мансардной крышей, крышей из гибкой черепицы, коричневой крышей и отделкой планкеном - отличное фото интерьера
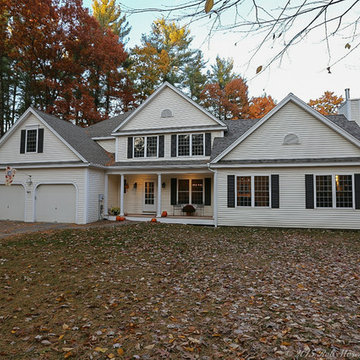
Свежая идея для дизайна: большой, двухэтажный, белый частный загородный дом в классическом стиле с облицовкой из винила, мансардной крышей и крышей из смешанных материалов - отличное фото интерьера
Красивые дома с облицовкой из винила и мансардной крышей – 289 фото фасадов
8