Красивые дома с облицовкой из винила и мансардной крышей – 289 фото фасадов
Сортировать:
Бюджет
Сортировать:Популярное за сегодня
221 - 240 из 289 фото
1 из 3
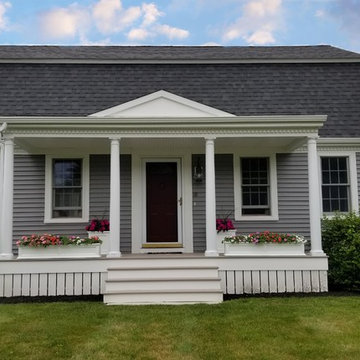
Mastic Cedar Discovery Vinyl Siding in the color, Victorian Grey. Mastic Carvedwood 44 Vinyl Siding in the color, Deep Granite. TimberTech AZEK Deck in the color, Slate Gray. GAF Timberline HD Roofing System in the color, Charcoal. Photo Credit: Care Free Homes, Inc.
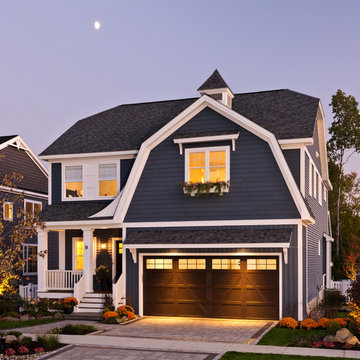
Randall Perry Photography
Источник вдохновения для домашнего уюта: синий частный загородный дом в стиле кантри с облицовкой из винила, мансардной крышей и крышей из гибкой черепицы
Источник вдохновения для домашнего уюта: синий частный загородный дом в стиле кантри с облицовкой из винила, мансардной крышей и крышей из гибкой черепицы
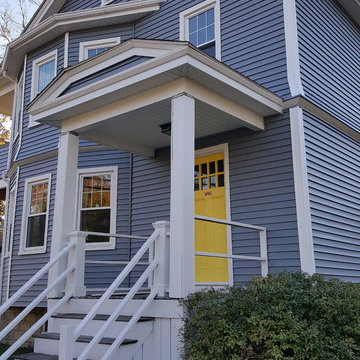
New Mastic vinyl siding, GAF roofing, Harvey replacement windows, and a beautifully painted front door have completed the transformation of this Fairhaven, MA home!
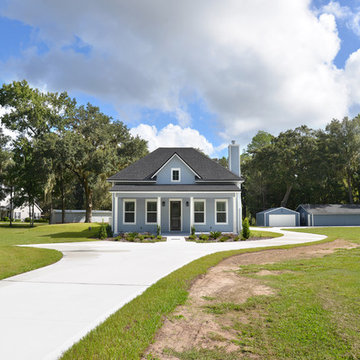
Стильный дизайн: большой, одноэтажный, синий дом в стиле кантри с облицовкой из винила и мансардной крышей - последний тренд
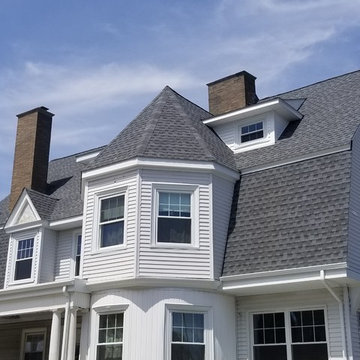
GAF Timberline HD Roofing System in the color, Pewter Gray. Harvey Classic Windows in the color, White. Photo Credit: Care Free Homes, Inc.
Идея дизайна: двухэтажный, белый частный загородный дом среднего размера в классическом стиле с облицовкой из винила, мансардной крышей и крышей из гибкой черепицы
Идея дизайна: двухэтажный, белый частный загородный дом среднего размера в классическом стиле с облицовкой из винила, мансардной крышей и крышей из гибкой черепицы
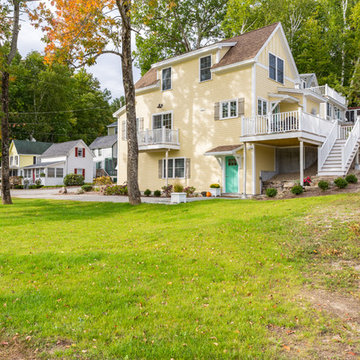
На фото: большой, трехэтажный, желтый дом в классическом стиле с облицовкой из винила и мансардной крышей
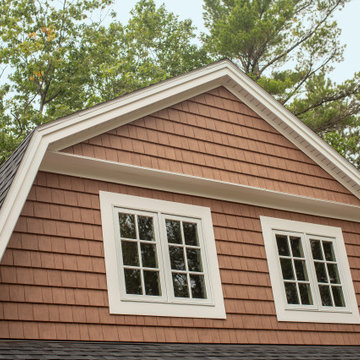
Our clients hired us to design their second home in Northern Michigan; a place they could relax, unwind and enjoy all that Northern Michigan has to offer. Their main residence is in St. Louis, Missouri and they first came to Northern Michigan on vacation with friends. They fell in love with the area and ultimately purchased property in the Walloon area. In addition to the lot they build their home on, they also purchased the lot next door to have plenty of room to garden. The finished product includes a large, open area great room and kitchen, master bedroom and laundry on the main level as well as two guest bedrooms; laundry and a large living area in the walk-out lower level. The large upper deck as well as lower patio offer plenty of room to enjoy the outdoors and their lovely view of beautiful Walloon lake.
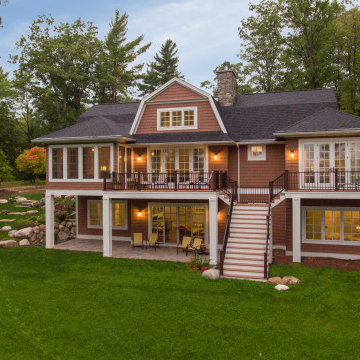
Our clients hired us to design their second home in Northern Michigan; a place they could relax, unwind and enjoy all that Northern Michigan has to offer. Their main residence is in St. Louis, Missouri and they first came to Northern Michigan on vacation with friends. They fell in love with the area and ultimately purchased property in the Walloon area. In addition to the lot they build their home on, they also purchased the lot next door to have plenty of room to garden. The finished product includes a large, open area great room and kitchen, master bedroom and laundry on the main level as well as two guest bedrooms; laundry and a large living area in the walk-out lower level. The large upper deck as well as lower patio offer plenty of room to enjoy the outdoors and their lovely view of beautiful Walloon lake.
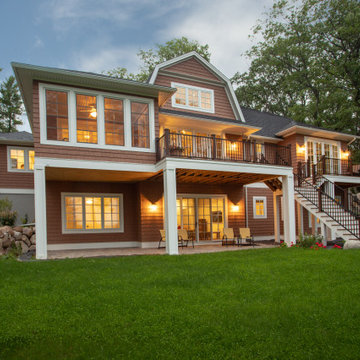
Our clients hired us to design their second home in Northern Michigan; a place they could relax, unwind and enjoy all that Northern Michigan has to offer. Their main residence is in St. Louis, Missouri and they first came to Northern Michigan on vacation with friends. They fell in love with the area and ultimately purchased property in the Walloon area. In addition to the lot they build their home on, they also purchased the lot next door to have plenty of room to garden. The finished product includes a large, open area great room and kitchen, master bedroom and laundry on the main level as well as two guest bedrooms; laundry and a large living area in the walk-out lower level. The large upper deck as well as lower patio offer plenty of room to enjoy the outdoors and their lovely view of beautiful Walloon lake.
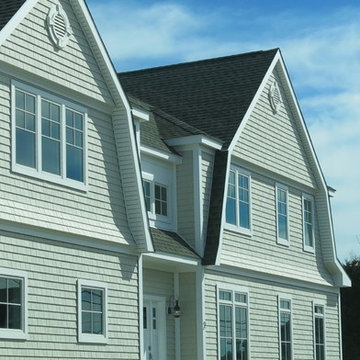
Front view of a new custom home in Old Saybrook, CT designed by Jennifer Morgenthau Architect, LLC
На фото: большой, двухэтажный, бежевый частный загородный дом в стиле кантри с облицовкой из винила, мансардной крышей и крышей из гибкой черепицы с
На фото: большой, двухэтажный, бежевый частный загородный дом в стиле кантри с облицовкой из винила, мансардной крышей и крышей из гибкой черепицы с
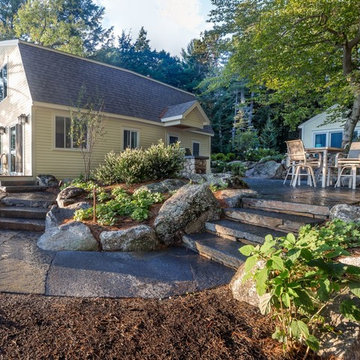
Свежая идея для дизайна: двухэтажный, желтый дом среднего размера в стиле кантри с облицовкой из винила и мансардной крышей - отличное фото интерьера
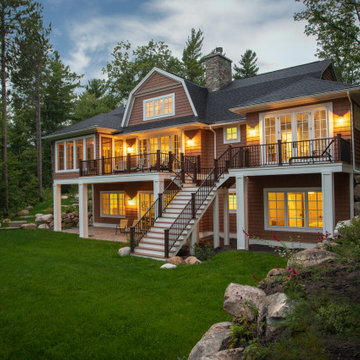
Our clients hired us to design their second home in Northern Michigan; a place they could relax, unwind and enjoy all that Northern Michigan has to offer. Their main residence is in St. Louis, Missouri and they first came to Northern Michigan on vacation with friends. They fell in love with the area and ultimately purchased property in the Walloon area. In addition to the lot they build their home on, they also purchased the lot next door to have plenty of room to garden. The finished product includes a large, open area great room and kitchen, master bedroom and laundry on the main level as well as two guest bedrooms; laundry and a large living area in the walk-out lower level. The large upper deck as well as lower patio offer plenty of room to enjoy the outdoors and their lovely view of beautiful Walloon lake.
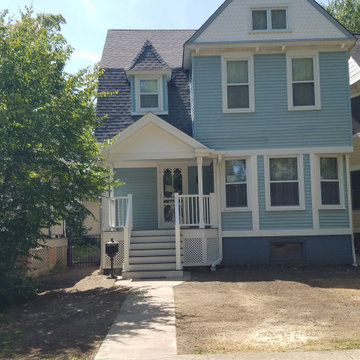
Railings, trim, capping, gutters and siding installed. Roof completed.
Пример оригинального дизайна: маленький, двухэтажный, синий частный загородный дом в викторианском стиле с облицовкой из винила, мансардной крышей и крышей из гибкой черепицы для на участке и в саду
Пример оригинального дизайна: маленький, двухэтажный, синий частный загородный дом в викторианском стиле с облицовкой из винила, мансардной крышей и крышей из гибкой черепицы для на участке и в саду
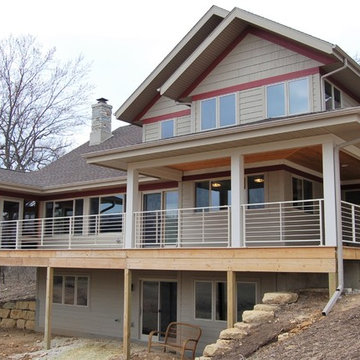
Идея дизайна: большой, трехэтажный, бежевый частный загородный дом в стиле фьюжн с облицовкой из винила, мансардной крышей и крышей из гибкой черепицы
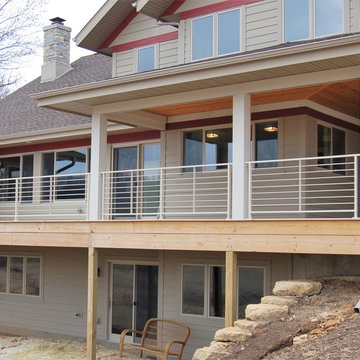
Идея дизайна: большой, трехэтажный, бежевый дом в стиле фьюжн с облицовкой из винила и мансардной крышей
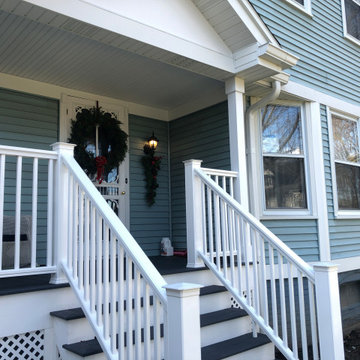
Completed project.
Идея дизайна: маленький, двухэтажный, синий частный загородный дом в викторианском стиле с облицовкой из винила, мансардной крышей и крышей из гибкой черепицы для на участке и в саду
Идея дизайна: маленький, двухэтажный, синий частный загородный дом в викторианском стиле с облицовкой из винила, мансардной крышей и крышей из гибкой черепицы для на участке и в саду
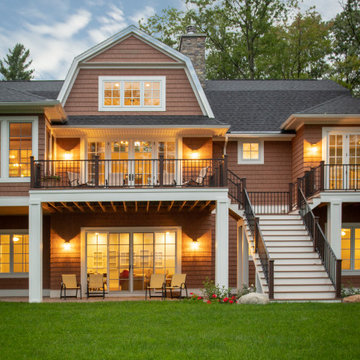
Our clients hired us to design their second home in Northern Michigan; a place they could relax, unwind and enjoy all that Northern Michigan has to offer. Their main residence is in St. Louis, Missouri and they first came to Northern Michigan on vacation with friends. They fell in love with the area and ultimately purchased property in the Walloon area. In addition to the lot they build their home on, they also purchased the lot next door to have plenty of room to garden. The finished product includes a large, open area great room and kitchen, master bedroom and laundry on the main level as well as two guest bedrooms; laundry and a large living area in the walk-out lower level. The large upper deck as well as lower patio offer plenty of room to enjoy the outdoors and their lovely view of beautiful Walloon lake.
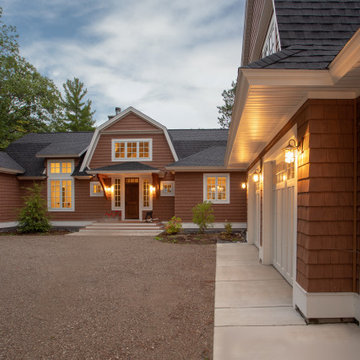
Our clients hired us to design their second home in Northern Michigan; a place they could relax, unwind and enjoy all that Northern Michigan has to offer. Their main residence is in St. Louis, Missouri and they first came to Northern Michigan on vacation with friends. They fell in love with the area and ultimately purchased property in the Walloon area. In addition to the lot they build their home on, they also purchased the lot next door to have plenty of room to garden. The finished product includes a large, open area great room and kitchen, master bedroom and laundry on the main level as well as two guest bedrooms; laundry and a large living area in the walk-out lower level. The large upper deck as well as lower patio offer plenty of room to enjoy the outdoors and their lovely view of beautiful Walloon lake.
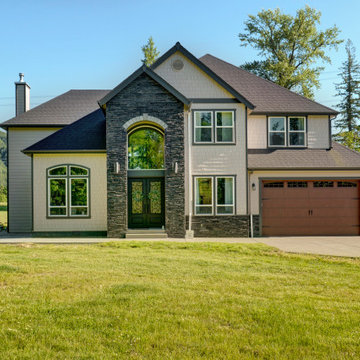
Front view featuring a rear covered porch of the Stetson. View House Plan THD-4607: https://www.thehousedesigners.com/plan/stetson-4607/
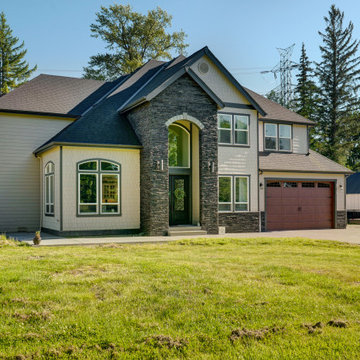
Front view featuring a rear covered porch of the Stetson. View House Plan THD-4607: https://www.thehousedesigners.com/plan/stetson-4607/
Красивые дома с облицовкой из винила и мансардной крышей – 289 фото фасадов
12