Красивые дома с облицовкой из винила и мансардной крышей – 289 фото фасадов
Сортировать:
Бюджет
Сортировать:Популярное за сегодня
21 - 40 из 289 фото
1 из 3
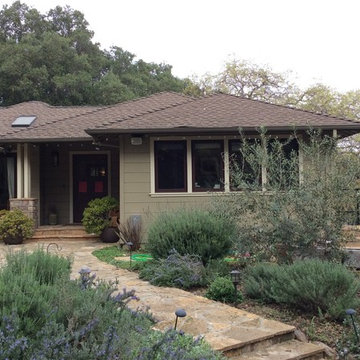
A small addition (approx 200 sf) to an 1950's ranch house in Los Altos Hills...The project did completely renovate the existing house and focused on integrating the house with the exterior spaces. The Family Room opens out to the front yard patio while the Living Room focuses on the exterior view of the San Francisco Bay... This is the second project of what will be a three phase project.
John Barton
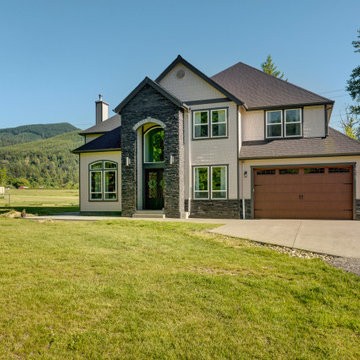
Front view featuring a rear covered porch of the Stetson. View House Plan THD-4607: https://www.thehousedesigners.com/plan/stetson-4607/
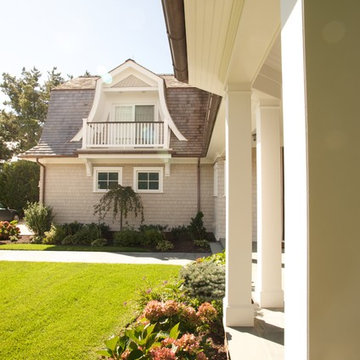
The rear elevation with view of the dock.
Photo Credit: Bill Wilson
Свежая идея для дизайна: большой, двухэтажный, серый частный загородный дом в морском стиле с облицовкой из винила, мансардной крышей и крышей из гибкой черепицы - отличное фото интерьера
Свежая идея для дизайна: большой, двухэтажный, серый частный загородный дом в морском стиле с облицовкой из винила, мансардной крышей и крышей из гибкой черепицы - отличное фото интерьера
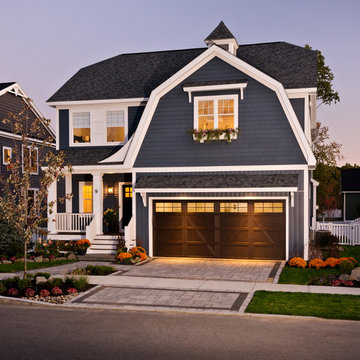
Randall Perry Photography
Свежая идея для дизайна: двухэтажный, синий частный загородный дом среднего размера в стиле кантри с облицовкой из винила, мансардной крышей и крышей из гибкой черепицы - отличное фото интерьера
Свежая идея для дизайна: двухэтажный, синий частный загородный дом среднего размера в стиле кантри с облицовкой из винила, мансардной крышей и крышей из гибкой черепицы - отличное фото интерьера
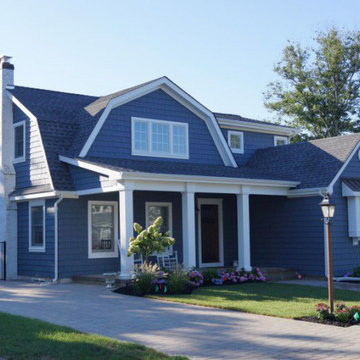
Стильный дизайн: двухэтажный, синий частный загородный дом в классическом стиле с мансардной крышей, крышей из гибкой черепицы, черной крышей, облицовкой из винила и отделкой дранкой - последний тренд
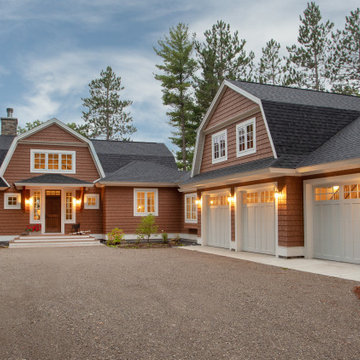
Our clients hired us to design their second home in Northern Michigan; a place they could relax, unwind and enjoy all that Northern Michigan has to offer. Their main residence is in St. Louis, Missouri and they first came to Northern Michigan on vacation with friends. They fell in love with the area and ultimately purchased property in the Walloon area. In addition to the lot they build their home on, they also purchased the lot next door to have plenty of room to garden. The finished product includes a large, open area great room and kitchen, master bedroom and laundry on the main level as well as two guest bedrooms; laundry and a large living area in the walk-out lower level. The large upper deck as well as lower patio offer plenty of room to enjoy the outdoors and their lovely view of beautiful Walloon lake.
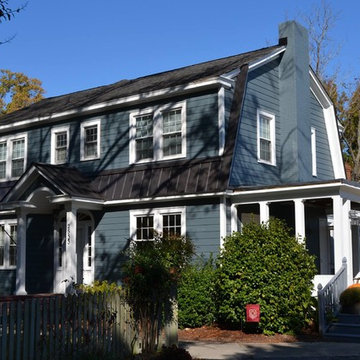
Стильный дизайн: большой, двухэтажный, синий дом в классическом стиле с облицовкой из винила и мансардной крышей - последний тренд
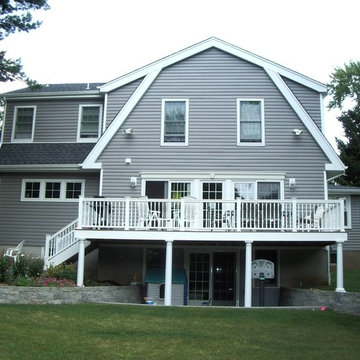
ADDITION & ALTERATION TO DUTCH COLONIAL HOME: This is the rear view of the addition. The rooflines were designed to match the dutch colonial profile and enhance the original structure. The Great room addition at the rear overlooks French door panels Preserving the character of this Dutch Colonial Home while expanding the living space was the key to the success of this design. A great room and eat in kitchen were added at the rear. A wrap around front porch was added to give the home curb appeal without sacrificing the original design.
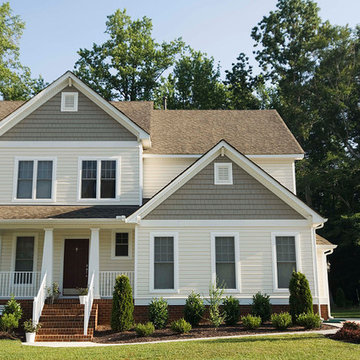
На фото: двухэтажный, желтый дом среднего размера в классическом стиле с облицовкой из винила и мансардной крышей
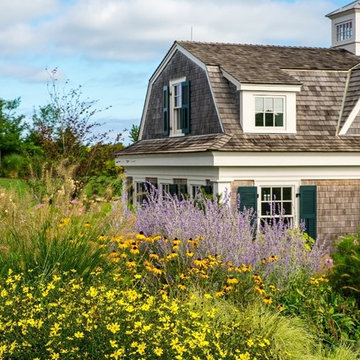
Greg Premru
Свежая идея для дизайна: огромный, двухэтажный, бежевый дом в стиле кантри с облицовкой из винила и мансардной крышей - отличное фото интерьера
Свежая идея для дизайна: огромный, двухэтажный, бежевый дом в стиле кантри с облицовкой из винила и мансардной крышей - отличное фото интерьера
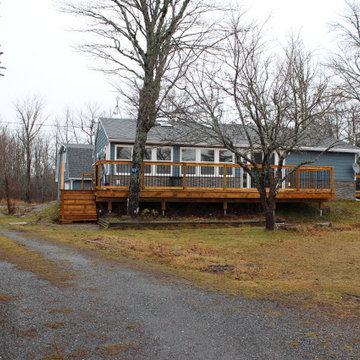
Renovation of the exterior includes the replacement of windows and doors, siding and roofing on this 2 storey Guest House. The upper level is a spacious 1 bedroom apartment while the lower level is a 1 car garage and utility workshop area.
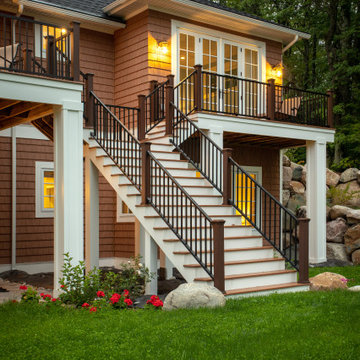
Our clients hired us to design their second home in Northern Michigan; a place they could relax, unwind and enjoy all that Northern Michigan has to offer. Their main residence is in St. Louis, Missouri and they first came to Northern Michigan on vacation with friends. They fell in love with the area and ultimately purchased property in the Walloon area. In addition to the lot they build their home on, they also purchased the lot next door to have plenty of room to garden. The finished product includes a large, open area great room and kitchen, master bedroom and laundry on the main level as well as two guest bedrooms; laundry and a large living area in the walk-out lower level. The large upper deck as well as lower patio offer plenty of room to enjoy the outdoors and their lovely view of beautiful Walloon lake.
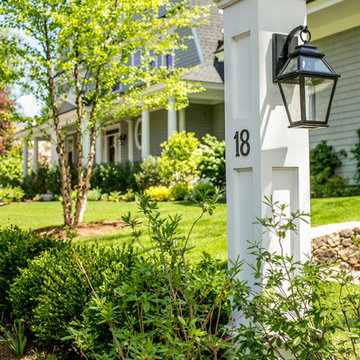
RDP Photography
Стильный дизайн: двухэтажный, серый дом среднего размера в классическом стиле с облицовкой из винила и мансардной крышей - последний тренд
Стильный дизайн: двухэтажный, серый дом среднего размера в классическом стиле с облицовкой из винила и мансардной крышей - последний тренд
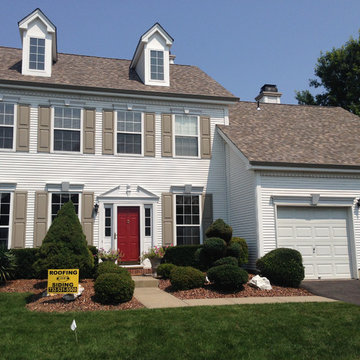
Owens Corning Designer Shingle, Sand Dune
More Core Roofing -Just Roof it!
Стильный дизайн: коричневый, двухэтажный, большой дом в классическом стиле с облицовкой из винила и мансардной крышей - последний тренд
Стильный дизайн: коричневый, двухэтажный, большой дом в классическом стиле с облицовкой из винила и мансардной крышей - последний тренд
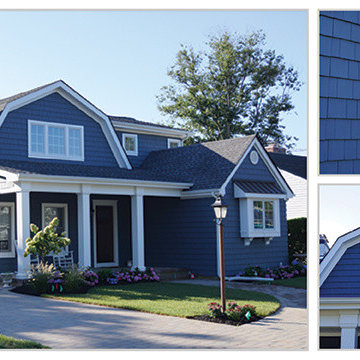
This renovation with multiple additions was a design created from a mixture of "Shingle Style" with Dutch Colonial forms. This beach town of Manasquan and the surrounding towns of Sea Girt, Spring Lake and Brielle are familar with these mixtures of style. The interior of this home is filled with modern amenities that create an "easy" lifestyle for the owners.
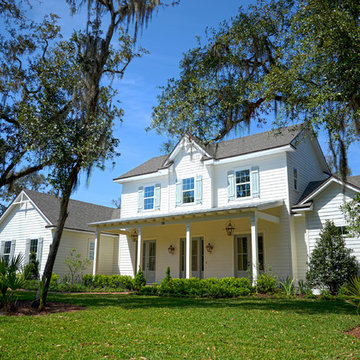
Идея дизайна: большой, двухэтажный, белый дом в стиле кантри с облицовкой из винила и мансардной крышей
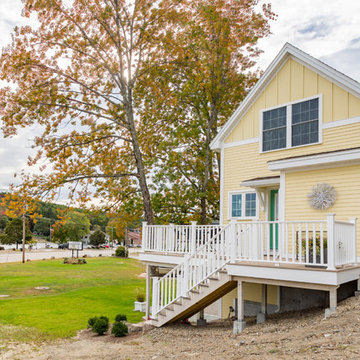
Источник вдохновения для домашнего уюта: большой, трехэтажный, желтый дом в классическом стиле с облицовкой из винила и мансардной крышей
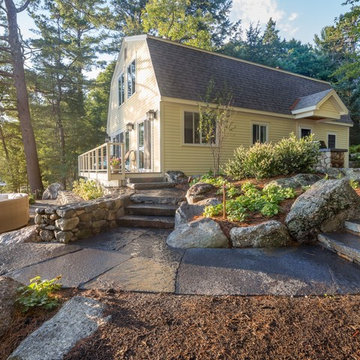
Стильный дизайн: двухэтажный, желтый дом среднего размера в стиле кантри с облицовкой из винила и мансардной крышей - последний тренд
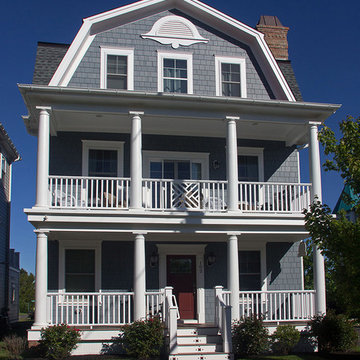
Traditional style home with gambrel roof
Идея дизайна: большой, трехэтажный, синий частный загородный дом в классическом стиле с облицовкой из винила, мансардной крышей и крышей из гибкой черепицы
Идея дизайна: большой, трехэтажный, синий частный загородный дом в классическом стиле с облицовкой из винила, мансардной крышей и крышей из гибкой черепицы
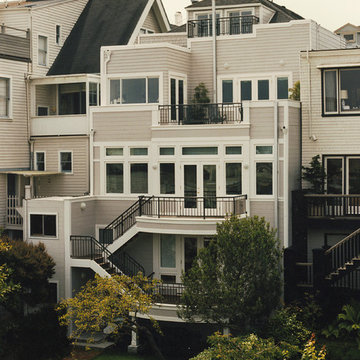
На фото: большой, трехэтажный, бежевый таунхаус в стиле неоклассика (современная классика) с облицовкой из винила и мансардной крышей
Красивые дома с облицовкой из винила и мансардной крышей – 289 фото фасадов
2