Красивые дома с облицовкой из ЦСП и полувальмовой крышей – 520 фото фасадов
Сортировать:
Бюджет
Сортировать:Популярное за сегодня
161 - 180 из 520 фото
1 из 3
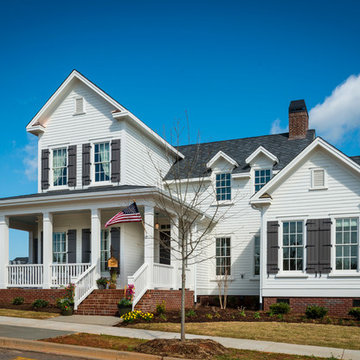
Стильный дизайн: большой, двухэтажный, белый дом в стиле кантри с облицовкой из ЦСП и полувальмовой крышей - последний тренд
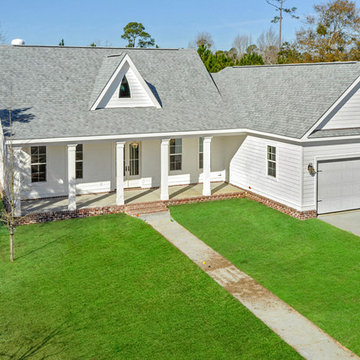
Пример оригинального дизайна: большой, одноэтажный, белый частный загородный дом в морском стиле с облицовкой из ЦСП, полувальмовой крышей и крышей из гибкой черепицы
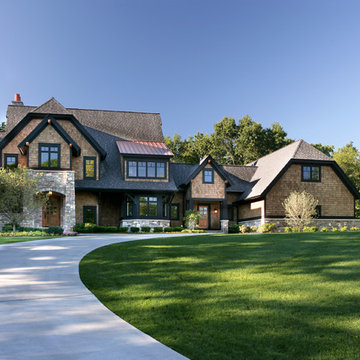
Inspired by historic homes in America’s grand old neighborhoods, the Wainsborough combines the rich character and architectural craftsmanship of the past with contemporary conveniences. Perfect for today’s busy lifestyles, the home is the perfect blend of past and present. Touches of the ever-popular Shingle Style – from the cedar lap siding to the pitched roof – imbue the home with all-American charm without sacrificing modern convenience.
Exterior highlights include stone detailing, multiple entries, transom windows and arched doorways. Inside, the home features a livable open floor plan as well as 10-foot ceilings. The kitchen, dining room and family room flow together, with a large fireplace and an inviting nearby deck. A children’s wing over the garage, a luxurious master suite and adaptable design elements give the floor plan the flexibility to adapt as a family’s needs change. “Right-size” rooms live large, but feel cozy. While the floor plan reflects a casual, family-friendly lifestyle, craftsmanship throughout includes interesting nooks and window seats, all hallmarks of the past.
The main level includes a kitchen with a timeless character and architectural flair. Designed to function as a modern gathering room reflecting the trend toward the kitchen serving as the heart of the home, it features raised panel, hand-finished cabinetry and hidden, state-of-the-art appliances. Form is as important as function, with a central square-shaped island serving as a both entertaining and workspace. Custom-designed features include a pull-out bookshelf for cookbooks as well as a pull-out table for extra seating. Other first-floor highlights include a dining area with a bay window, a welcoming hearth room with fireplace, a convenient office and a handy family mud room near the side entrance. A music room off the great room adds an elegant touch to this otherwise comfortable, casual home.
Upstairs, a large master suite and master bath ensures privacy. Three additional children’s bedrooms are located in a separate wing over the garage. The lower level features a large family room and adjacent home theater, a guest room and bath and a convenient wine and wet bar.
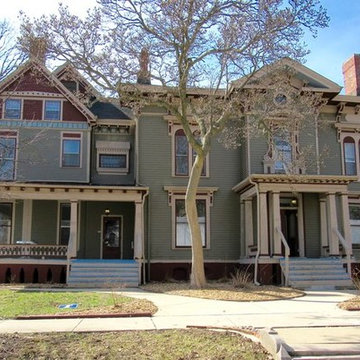
На фото: огромный, двухэтажный, зеленый дуплекс в викторианском стиле с облицовкой из ЦСП, полувальмовой крышей и крышей из гибкой черепицы с
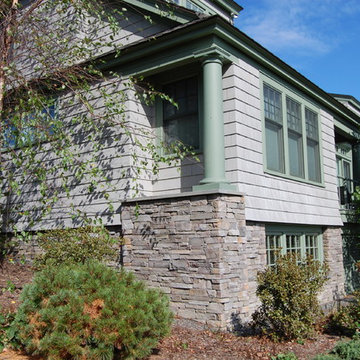
The pergola was designed to extend into the screen porch and create a beamed ceiling.
Стильный дизайн: большой, серый дом в классическом стиле с разными уровнями, облицовкой из ЦСП и полувальмовой крышей - последний тренд
Стильный дизайн: большой, серый дом в классическом стиле с разными уровнями, облицовкой из ЦСП и полувальмовой крышей - последний тренд
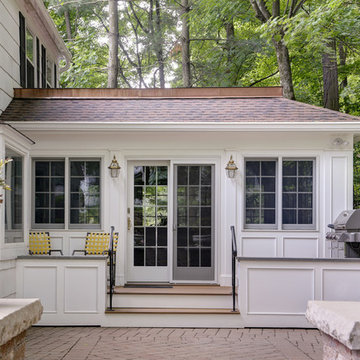
Свежая идея для дизайна: одноэтажный, белый частный загородный дом среднего размера в стиле неоклассика (современная классика) с облицовкой из ЦСП, полувальмовой крышей и крышей из гибкой черепицы - отличное фото интерьера
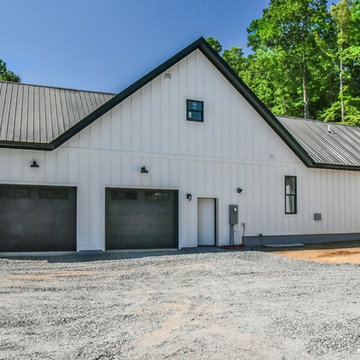
Wonderful modern farmhouse style home. All one level living with a bonus room above the garage. 10 ft ceilings throughout. Incredible open floor plan with fireplace. Spacious kitchen with large pantry. Laundry room fit for a queen with cabinets galore. Tray ceiling in the master suite with lighting and a custom barn door made with reclaimed Barnwood. A spa-like master bath with a free-standing tub and large tiled shower and a closet large enough for the entire family.
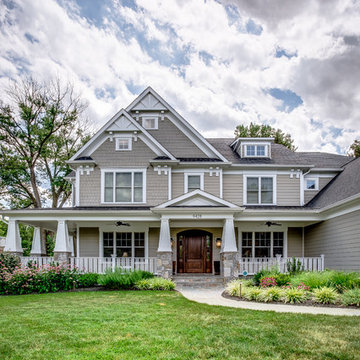
На фото: большой, трехэтажный, бежевый дом в стиле кантри с облицовкой из ЦСП и полувальмовой крышей
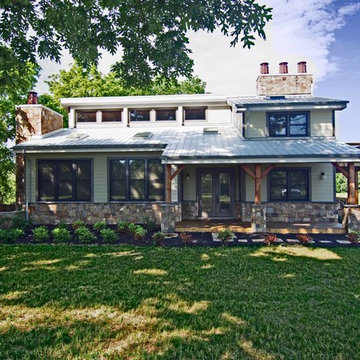
Photo by RJC Photography
Пример оригинального дизайна: двухэтажный, коричневый дом среднего размера в стиле кантри с облицовкой из ЦСП и полувальмовой крышей
Пример оригинального дизайна: двухэтажный, коричневый дом среднего размера в стиле кантри с облицовкой из ЦСП и полувальмовой крышей
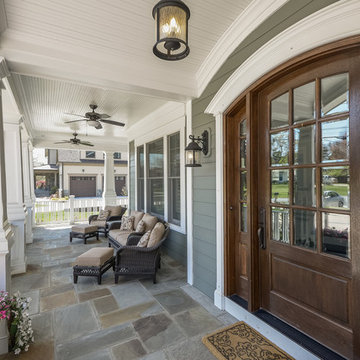
Идея дизайна: большой, трехэтажный, синий дом в классическом стиле с облицовкой из ЦСП и полувальмовой крышей
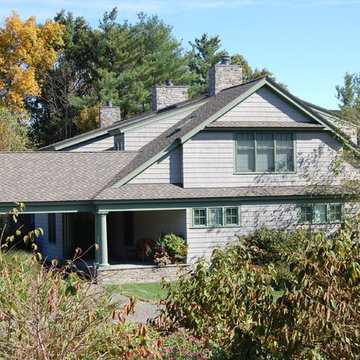
The pergola was designed to extend into the screen porch and create a beamed ceiling.
Идея дизайна: большой, серый дом в классическом стиле с разными уровнями, облицовкой из ЦСП и полувальмовой крышей
Идея дизайна: большой, серый дом в классическом стиле с разными уровнями, облицовкой из ЦСП и полувальмовой крышей
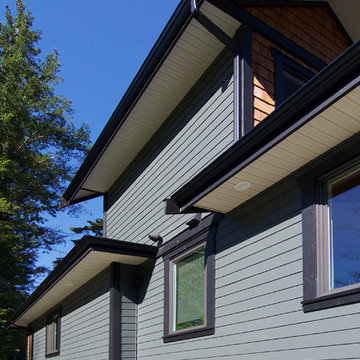
While the front and back of this house is sided with cedar shakes, the sides have durable, James Hardie siding .
Photo by: Brice Ferre
На фото: двухэтажный, коричневый дом в стиле рустика с облицовкой из ЦСП и полувальмовой крышей с
На фото: двухэтажный, коричневый дом в стиле рустика с облицовкой из ЦСП и полувальмовой крышей с
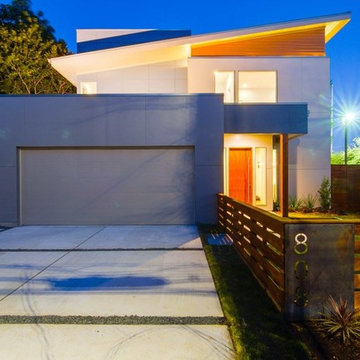
Cea-Loveless
Пример оригинального дизайна: двухэтажный, серый дом среднего размера в современном стиле с облицовкой из ЦСП и полувальмовой крышей
Пример оригинального дизайна: двухэтажный, серый дом среднего размера в современном стиле с облицовкой из ЦСП и полувальмовой крышей
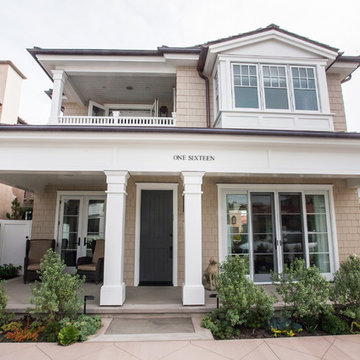
Идея дизайна: двухэтажный, бежевый частный загородный дом среднего размера в классическом стиле с облицовкой из ЦСП, полувальмовой крышей и крышей из гибкой черепицы
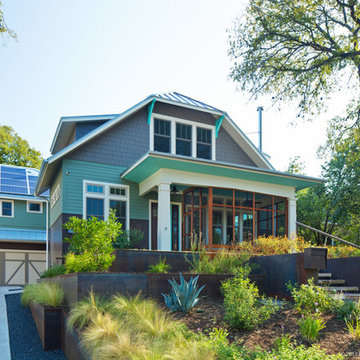
Street view. Detached garage apartment with solar array at left.
Photographer: Patrick Wong, Atelier Wong
Стильный дизайн: двухэтажный, зеленый частный загородный дом в стиле кантри с облицовкой из ЦСП, полувальмовой крышей и металлической крышей - последний тренд
Стильный дизайн: двухэтажный, зеленый частный загородный дом в стиле кантри с облицовкой из ЦСП, полувальмовой крышей и металлической крышей - последний тренд
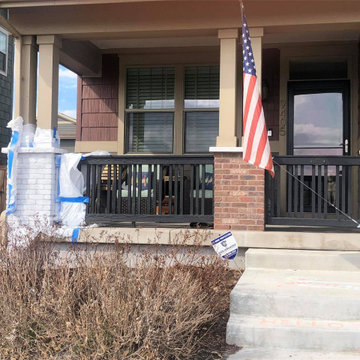
The final design plan will be a White home Black trim but the builders here in Colorado take months of planning and permitting so they won't budge on color. This home is at the 4 year mark so at 5-7 years its worth investing in whole home exterior paint at that time. Until then we take a few cost effective steps to set our vison in the right direction. White washing this brick will lighten things up a bit
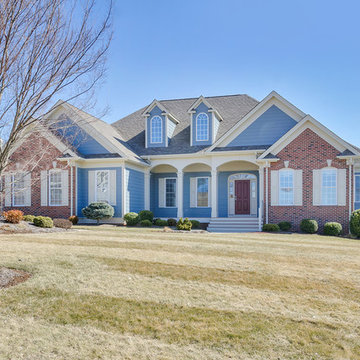
Traditional one level design from Bramante Homes with quality appointments throughout, and brick accents
Пример оригинального дизайна: одноэтажный, синий частный загородный дом среднего размера в классическом стиле с облицовкой из ЦСП, полувальмовой крышей и крышей из гибкой черепицы
Пример оригинального дизайна: одноэтажный, синий частный загородный дом среднего размера в классическом стиле с облицовкой из ЦСП, полувальмовой крышей и крышей из гибкой черепицы
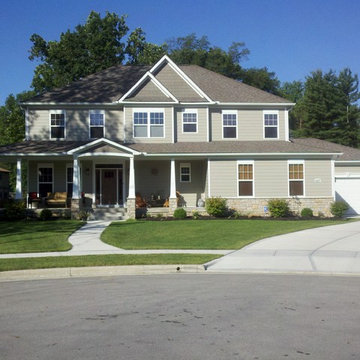
Пример оригинального дизайна: большой, двухэтажный, зеленый дом в классическом стиле с облицовкой из ЦСП и полувальмовой крышей

A warm contemporary plan, with a distinctive stairwell tower. They chose us because of the variety of styles we’ve built in the past, the other satisfied clients they spoke with, and our transparent financial reporting throughout the building process. Positioned on the site for privacy and to protect the natural vegetation, it was important that all the details—including disability access throughout.
A professional lighting designer specified all-LED lighting. Energy-efficient geothermal HVAC, expansive windows, and clean, finely finished details. Built on a sloped lot, the 3,300-sq.-ft. home appears modest in size from the driveway, but the expansive, finished lower level, with ample windows, offers several useful spaces, for everyday living and guest quarters.
Contemporary exterior features a custom milled front entry & nickel gap vertical siding. Unique, 17'-tall stairwell tower, with plunging 9-light LED pendant fixture. Custom, handcrafted concrete hearth spans the entire fireplace. Lower level includes an exercise room, outfitted for an Endless Pool.
Parade of Homes Tour Silver Medal award winner.
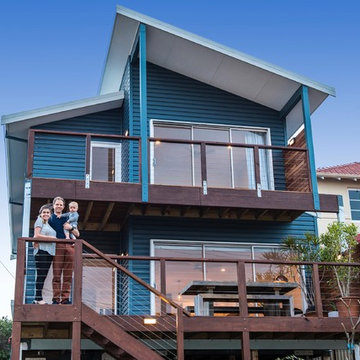
A spacewise design on a very narrow sloping city block. Optimising light, views and flow of spaces.
На фото: синий таунхаус среднего размера в стиле рустика с облицовкой из ЦСП, полувальмовой крышей и металлической крышей
На фото: синий таунхаус среднего размера в стиле рустика с облицовкой из ЦСП, полувальмовой крышей и металлической крышей
Красивые дома с облицовкой из ЦСП и полувальмовой крышей – 520 фото фасадов
9