Красивые дома с облицовкой из ЦСП и любой облицовкой – 30 490 фото фасадов
Сортировать:
Бюджет
Сортировать:Популярное за сегодня
81 - 100 из 30 490 фото
1 из 3
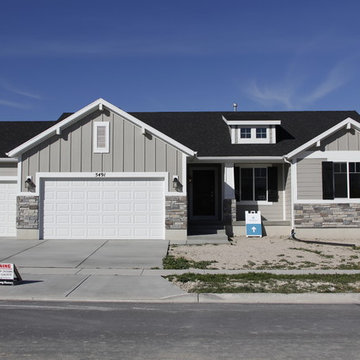
Amazing gray craftsman exterior, we love the neutral tones in this home.
Источник вдохновения для домашнего уюта: одноэтажный, серый дом среднего размера в стиле кантри с облицовкой из ЦСП
Источник вдохновения для домашнего уюта: одноэтажный, серый дом среднего размера в стиле кантри с облицовкой из ЦСП
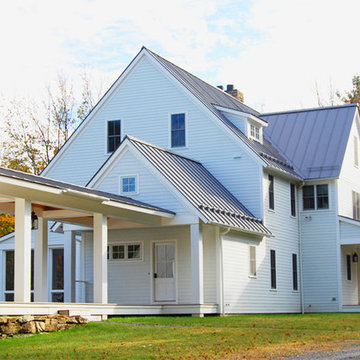
На фото: огромный, трехэтажный, белый дом в классическом стиле с облицовкой из ЦСП и полувальмовой крышей
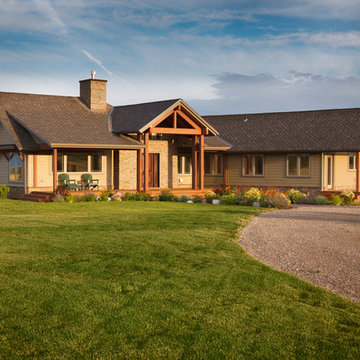
David J Swift
Источник вдохновения для домашнего уюта: одноэтажный, бежевый частный загородный дом среднего размера в стиле кантри с облицовкой из ЦСП, вальмовой крышей и крышей из гибкой черепицы
Источник вдохновения для домашнего уюта: одноэтажный, бежевый частный загородный дом среднего размера в стиле кантри с облицовкой из ЦСП, вальмовой крышей и крышей из гибкой черепицы

Greg Reigler
На фото: одноэтажный, белый дом среднего размера в морском стиле с облицовкой из ЦСП и двускатной крышей с
На фото: одноэтажный, белый дом среднего размера в морском стиле с облицовкой из ЦСП и двускатной крышей с
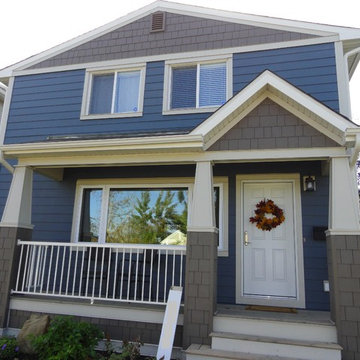
S.I.S. Supply Install Services Ltd.
На фото: двухэтажный, синий дом среднего размера в классическом стиле с облицовкой из ЦСП
На фото: двухэтажный, синий дом среднего размера в классическом стиле с облицовкой из ЦСП
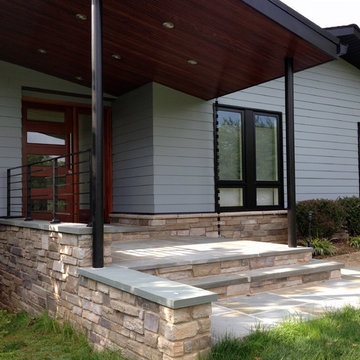
The shape of the angled porch-roof, sets the tone for a truly modern entryway. This protective covering makes a dramatic statement, as it hovers over the front door. The blue-stone terrace conveys even more interest, as it gradually moves upward, morphing into steps, until it reaches the porch.
Porch Detail
The multicolored tan stone, used for the risers and retaining walls, is proportionally carried around the base of the house. Horizontal sustainable-fiber cement board replaces the original vertical wood siding, and widens the appearance of the facade. The color scheme — blue-grey siding, cherry-wood door and roof underside, and varied shades of tan and blue stone — is complimented by the crisp-contrasting black accents of the thin-round metal columns, railing, window sashes, and the roof fascia board and gutters.
This project is a stunning example of an exterior, that is both asymmetrical and symmetrical. Prior to the renovation, the house had a bland 1970s exterior. Now, it is interesting, unique, and inviting.
Photography Credit: Tom Holdsworth Photography
Contractor: Owings Brothers Contracting
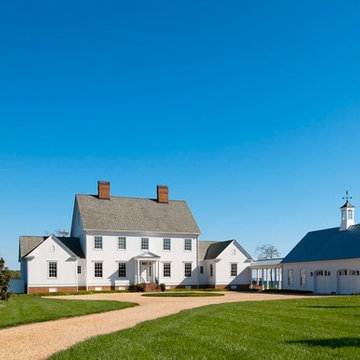
Exterior View of front.
Plan by Architect Richard Leggin.
Interiors by Luther Paul Weber, AIA.
Hoachlander Davis Photography
Пример оригинального дизайна: большой, трехэтажный, белый дом в стиле кантри с облицовкой из ЦСП и двускатной крышей
Пример оригинального дизайна: большой, трехэтажный, белый дом в стиле кантри с облицовкой из ЦСП и двускатной крышей
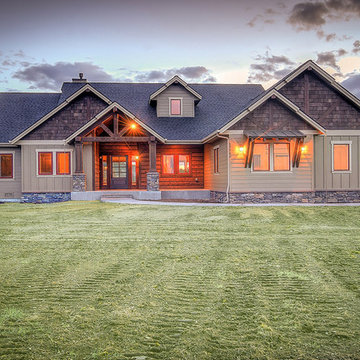
Front elevation with cedar gables and exposed timbers
На фото: одноэтажный, бежевый дом среднего размера в стиле кантри с облицовкой из ЦСП
На фото: одноэтажный, бежевый дом среднего размера в стиле кантри с облицовкой из ЦСП

The front and rear of the house were re-clad with James Hardie board-and-batten siding for a traditional farmhouse feel, while the middle section of the house was re-clad with a more modern large-scale James Hardie cement fiberboard panel system. The front windows were re-designed to provide an ordered facade. The upper window is detailed with barn door shudders.
The downspouts were replaced and re-located to help to break up the different sections of the house, while blending in with the linear siding. Additional Integrity windows were installed on the exposed side of the house to allow for more natural sunlight.
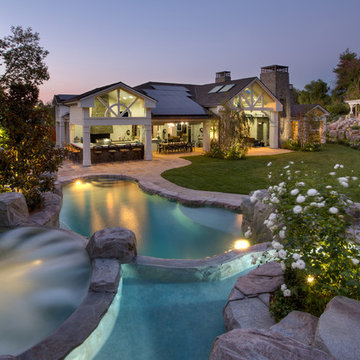
Please visit my website directly by copying and pasting this link directly into your browser: http://www.berensinteriors.com/ to learn more about this project and how we may work together!
A grandiose swimming pool with a miraculous view of the main house. Robert Naik Photography.
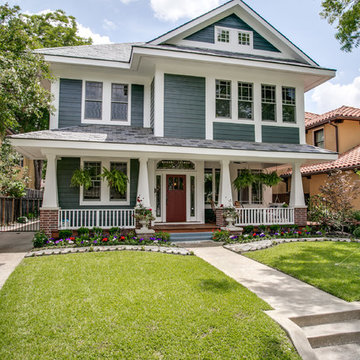
Shoot2Sel
На фото: большой, трехэтажный, серый дом в стиле кантри с облицовкой из ЦСП и двускатной крышей
На фото: большой, трехэтажный, серый дом в стиле кантри с облицовкой из ЦСП и двускатной крышей
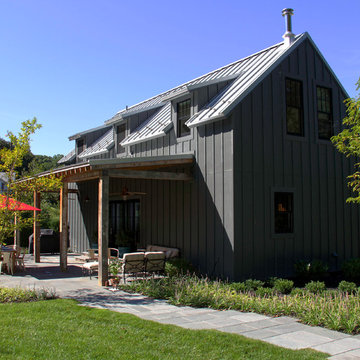
Todd Tully Danner, AIA, IIDA
Идея дизайна: маленький, двухэтажный, серый дом в стиле кантри с облицовкой из ЦСП для на участке и в саду
Идея дизайна: маленький, двухэтажный, серый дом в стиле кантри с облицовкой из ЦСП для на участке и в саду
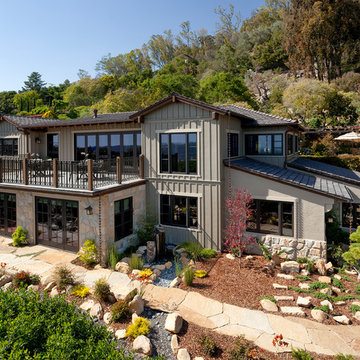
Jim Bartsch Photography
На фото: двухэтажный, серый дом среднего размера в восточном стиле с облицовкой из ЦСП
На фото: двухэтажный, серый дом среднего размера в восточном стиле с облицовкой из ЦСП
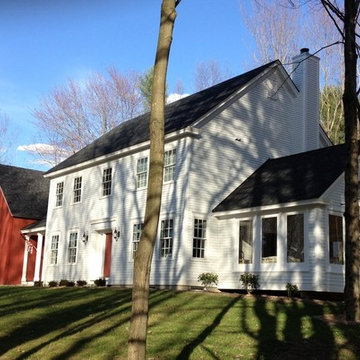
Classic Federal Farmhouse with a 3-season's porch.
Стильный дизайн: двухэтажный, белый дом в классическом стиле с облицовкой из ЦСП и двускатной крышей - последний тренд
Стильный дизайн: двухэтажный, белый дом в классическом стиле с облицовкой из ЦСП и двускатной крышей - последний тренд
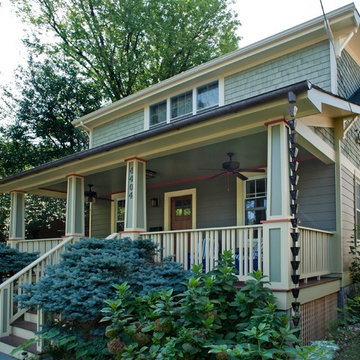
На фото: двухэтажный, зеленый дом среднего размера в стиле кантри с облицовкой из ЦСП и двускатной крышей
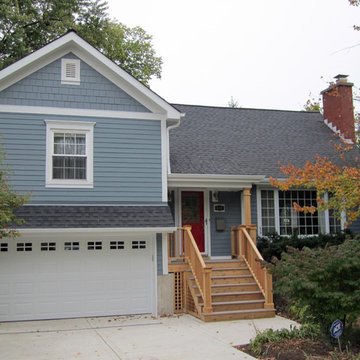
This Wilmette, IL Cape Cod Style Home was remodeled by Siding & Windows Group with James HardiePlank Select Cedarmill Lap Siding and HardieShingle Siding in ColorPlus Technology Color Boothbay Blue and HardieTrim Smooth Boards in ColorPlus Technology Color Arctic White. We remodeled the Front Entry with Wood Columns, Wood Railing, HardiePlank Siding and installed a new Roof.
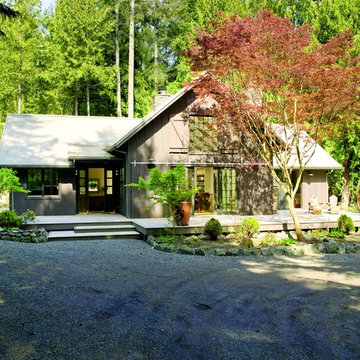
Alex Hayden
Источник вдохновения для домашнего уюта: двухэтажный, коричневый частный загородный дом среднего размера в классическом стиле с облицовкой из ЦСП, двускатной крышей и металлической крышей
Источник вдохновения для домашнего уюта: двухэтажный, коричневый частный загородный дом среднего размера в классическом стиле с облицовкой из ЦСП, двускатной крышей и металлической крышей
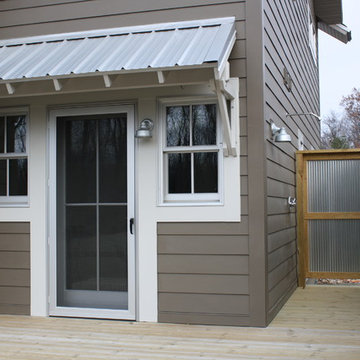
Copyrighted Photography by Eric A. Hughes
Источник вдохновения для домашнего уюта: двухэтажный, коричневый дом среднего размера в современном стиле с облицовкой из ЦСП и двускатной крышей
Источник вдохновения для домашнего уюта: двухэтажный, коричневый дом среднего размера в современном стиле с облицовкой из ЦСП и двускатной крышей
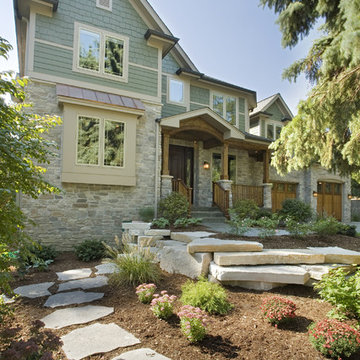
This Downers Grove home has a contemporary craftsman feel with many added "green" features.
Пример оригинального дизайна: большой, двухэтажный дом в стиле кантри с облицовкой из ЦСП
Пример оригинального дизайна: большой, двухэтажный дом в стиле кантри с облицовкой из ЦСП

Стильный дизайн: одноэтажный, белый частный загородный дом среднего размера в стиле кантри с облицовкой из ЦСП, двускатной крышей, металлической крышей, черной крышей и отделкой доской с нащельником - последний тренд
Красивые дома с облицовкой из ЦСП и любой облицовкой – 30 490 фото фасадов
5