Красивые дома с облицовкой из ЦСП и любой облицовкой – 30 491 фото фасадов
Сортировать:
Бюджет
Сортировать:Популярное за сегодня
61 - 80 из 30 491 фото
1 из 3
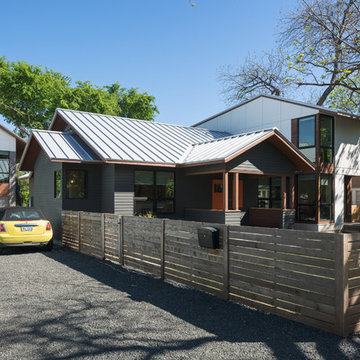
Photo by: Leonid Furmansky
Пример оригинального дизайна: большой, двухэтажный, серый дом в стиле неоклассика (современная классика) с облицовкой из ЦСП и двускатной крышей
Пример оригинального дизайна: большой, двухэтажный, серый дом в стиле неоклассика (современная классика) с облицовкой из ЦСП и двускатной крышей
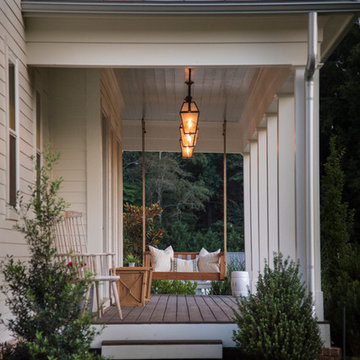
A cozy swing on the sweeping front porch begs a moment of perfect evening relaxation.
На фото: большой, двухэтажный, белый дом в стиле кантри с облицовкой из ЦСП с
На фото: большой, двухэтажный, белый дом в стиле кантри с облицовкой из ЦСП с
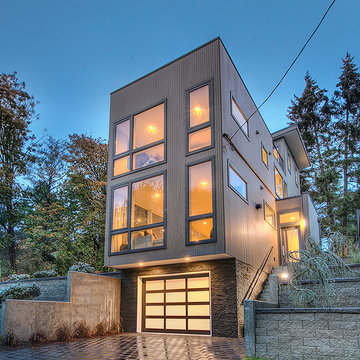
Источник вдохновения для домашнего уюта: трехэтажный, бежевый частный загородный дом среднего размера в современном стиле с облицовкой из ЦСП и плоской крышей
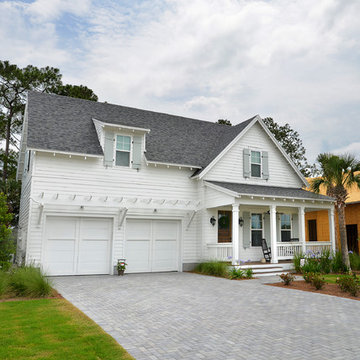
Свежая идея для дизайна: двухэтажный, белый дом среднего размера в морском стиле с облицовкой из ЦСП и двускатной крышей - отличное фото интерьера
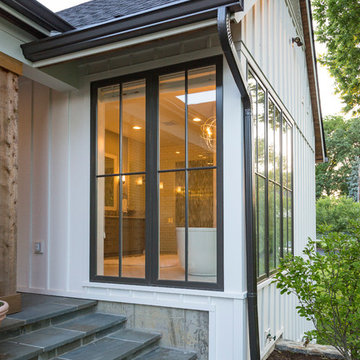
RVP Photography
Идея дизайна: одноэтажный, белый дом в стиле кантри с облицовкой из ЦСП и двускатной крышей
Идея дизайна: одноэтажный, белый дом в стиле кантри с облицовкой из ЦСП и двускатной крышей
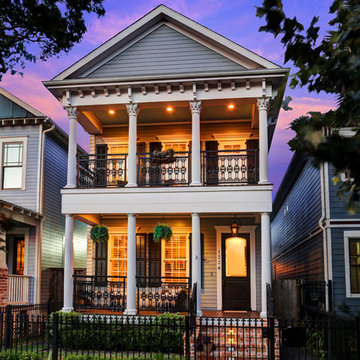
На фото: большой, двухэтажный, серый частный загородный дом в викторианском стиле с облицовкой из ЦСП и двускатной крышей
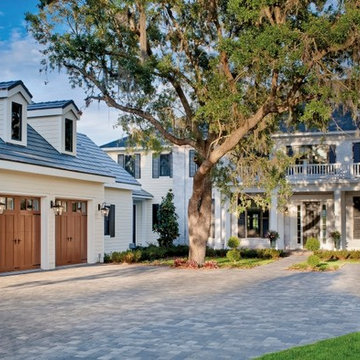
На фото: большой, двухэтажный, белый частный загородный дом в классическом стиле с облицовкой из ЦСП, вальмовой крышей и крышей из гибкой черепицы

Our goal on this project was to create a live-able and open feeling space in a 690 square foot modern farmhouse. We planned for an open feeling space by installing tall windows and doors, utilizing pocket doors and building a vaulted ceiling. An efficient layout with hidden kitchen appliances and a concealed laundry space, built in tv and work desk, carefully selected furniture pieces and a bright and white colour palette combine to make this tiny house feel like a home. We achieved our goal of building a functionally beautiful space where we comfortably host a few friends and spend time together as a family.
John McManus
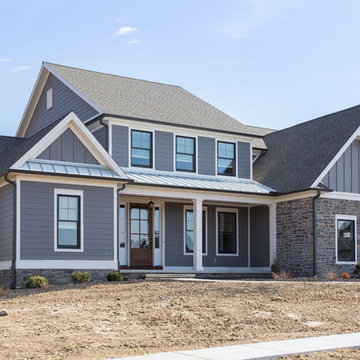
Front elevation of house with modern farmhouse accents. Featuring fiber cement siding, dark windows, standing seam metal roof and bronze gutters.
Photos by Rachel Gross

Идея дизайна: маленький, двухэтажный, желтый частный загородный дом в стиле кантри с облицовкой из ЦСП, вальмовой крышей и крышей из гибкой черепицы для на участке и в саду
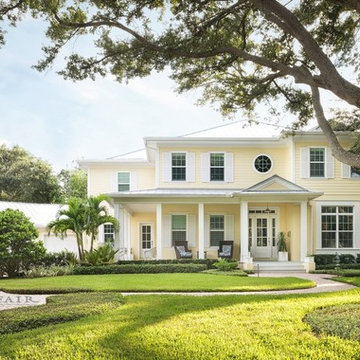
Built by Bayfair Homes
На фото: большой, двухэтажный, желтый частный загородный дом в морском стиле с облицовкой из ЦСП, вальмовой крышей и металлической крышей с
На фото: большой, двухэтажный, желтый частный загородный дом в морском стиле с облицовкой из ЦСП, вальмовой крышей и металлической крышей с
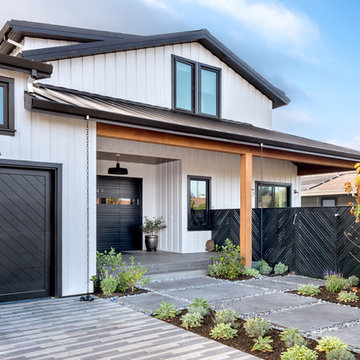
Источник вдохновения для домашнего уюта: большой, двухэтажный, белый дом в стиле кантри с облицовкой из ЦСП и двускатной крышей
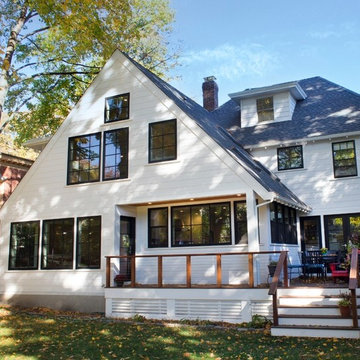
This large addition houses a kitchen/ eating space below a cathedral ceilinged master suite.
Идея дизайна: двухэтажный, белый дом среднего размера в стиле неоклассика (современная классика) с облицовкой из ЦСП и двускатной крышей
Идея дизайна: двухэтажный, белый дом среднего размера в стиле неоклассика (современная классика) с облицовкой из ЦСП и двускатной крышей
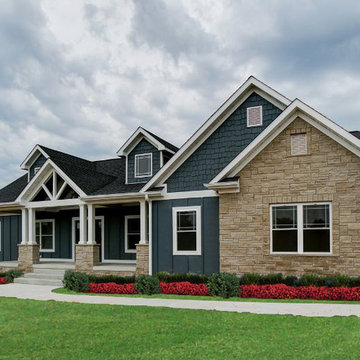
Свежая идея для дизайна: одноэтажный, синий частный загородный дом среднего размера в стиле кантри с облицовкой из ЦСП, двускатной крышей и крышей из гибкой черепицы - отличное фото интерьера
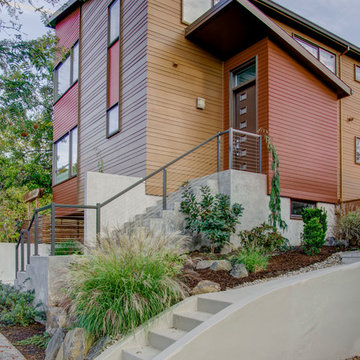
New 2,200 SF house.
Источник вдохновения для домашнего уюта: трехэтажный, коричневый дом в стиле модернизм с облицовкой из ЦСП и односкатной крышей
Источник вдохновения для домашнего уюта: трехэтажный, коричневый дом в стиле модернизм с облицовкой из ЦСП и односкатной крышей
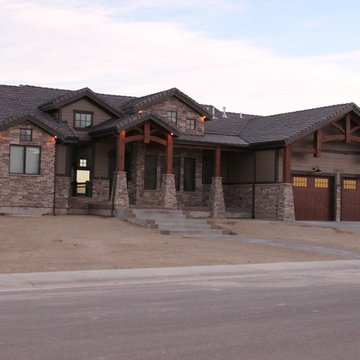
Beautiful rustic craftsman home
На фото: одноэтажный, коричневый дом в стиле кантри с облицовкой из ЦСП
На фото: одноэтажный, коричневый дом в стиле кантри с облицовкой из ЦСП
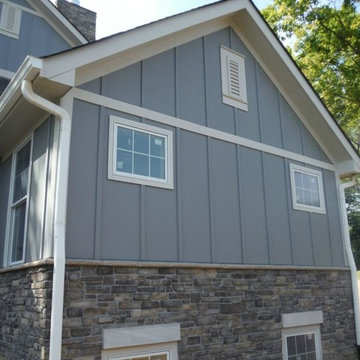
Side of house with Gray Slate Hardie Board & Batten Siding
Стильный дизайн: большой, двухэтажный, серый дом в классическом стиле с облицовкой из ЦСП - последний тренд
Стильный дизайн: большой, двухэтажный, серый дом в классическом стиле с облицовкой из ЦСП - последний тренд

After building their first home this Bloomfield couple didn't have any immediate plans on building another until they saw this perfect property for sale. It didn't take them long to make the decision on purchasing it and moving forward with another building project. With the wife working from home it allowed them to become the general contractor for this project. It was a lot of work and a lot of decision making but they are absolutely in love with their new home. It is a dream come true for them and I am happy they chose me and Dillman & Upton to help them make it a reality.
Photo By: Kate Benjamin
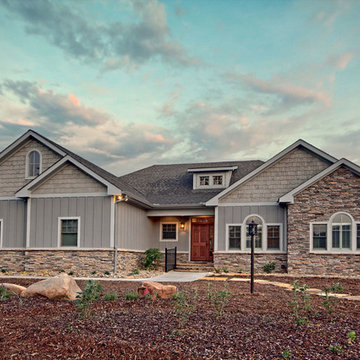
Источник вдохновения для домашнего уюта: одноэтажный, серый дом среднего размера в стиле кантри с облицовкой из ЦСП
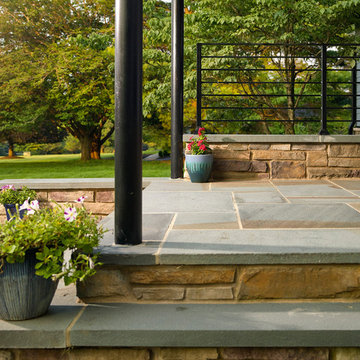
The shape of the angled porch-roof, sets the tone for a truly modern entryway. This protective covering makes a dramatic statement, as it hovers over the front door. The blue-stone terrace conveys even more interest, as it gradually moves upward, morphing into steps, until it reaches the porch.
Porch Detail
The multicolored tan stone, used for the risers and retaining walls, is proportionally carried around the base of the house. Horizontal sustainable-fiber cement board replaces the original vertical wood siding, and widens the appearance of the facade. The color scheme — blue-grey siding, cherry-wood door and roof underside, and varied shades of tan and blue stone — is complimented by the crisp-contrasting black accents of the thin-round metal columns, railing, window sashes, and the roof fascia board and gutters.
This project is a stunning example of an exterior, that is both asymmetrical and symmetrical. Prior to the renovation, the house had a bland 1970s exterior. Now, it is interesting, unique, and inviting.
Photography Credit: Tom Holdsworth Photography
Contractor: Owings Brothers Contracting
Красивые дома с облицовкой из ЦСП и любой облицовкой – 30 491 фото фасадов
4