Красивые дома с облицовкой из ЦСП – 2 346 черные фото фасадов
Сортировать:
Бюджет
Сортировать:Популярное за сегодня
141 - 160 из 2 346 фото
1 из 3
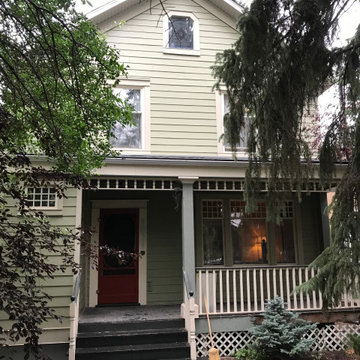
James Hardie Cedarmill Select 8.25 Siding in Heathered Moss, James Hardie Trim in Sandstone Beige. (21-3407)
На фото: большой, двухэтажный, зеленый частный загородный дом в классическом стиле с облицовкой из ЦСП с
На фото: большой, двухэтажный, зеленый частный загородный дом в классическом стиле с облицовкой из ЦСП с
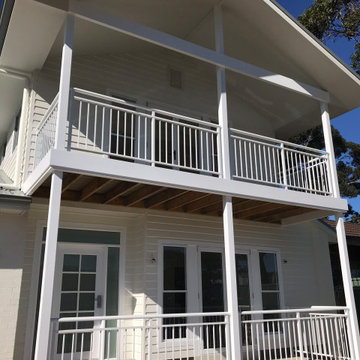
Two Storey Hamptons Beachstyle Home. With Patio and Front Verandah with guest accommodation downstairs with French Doors opening to Verandah
На фото: двухэтажный, белый частный загородный дом среднего размера в морском стиле с облицовкой из ЦСП, двускатной крышей и металлической крышей с
На фото: двухэтажный, белый частный загородный дом среднего размера в морском стиле с облицовкой из ЦСП, двускатной крышей и металлической крышей с
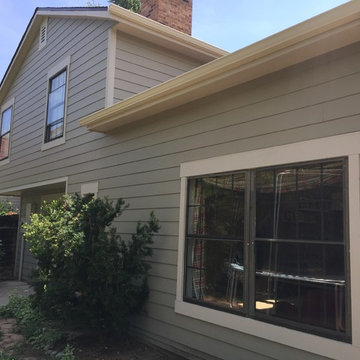
Full Replacement of Siding, Soffit, Fascia & Gutters
Monterey Taupe - Lap Siding
Cobblestone - Trim
На фото: двухэтажный, бежевый дом среднего размера с облицовкой из ЦСП
На фото: двухэтажный, бежевый дом среднего размера с облицовкой из ЦСП
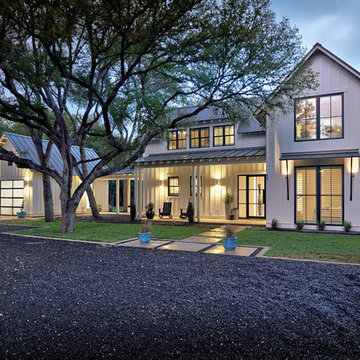
DRM Design Group provided Landscape Architecture services for a Local Austin, Texas residence. We worked closely with Redbud Custom Homes and Tim Brown Architecture to create a custom low maintenance- low water use contemporary landscape design. This Eco friendly design has a simple and crisp look with great contrasting colors that really accentuate the existing trees.
www.redbudaustin.com
www.timbrownarch.com

This home in Morrison, Colorado had aging cedar siding, which is a common sight in the Rocky Mountains. The cedar siding was deteriorating due to deferred maintenance. Colorado Siding Repair removed all of the aging siding and trim and installed James Hardie WoodTone Rustic siding to provide optimum protection for this home against extreme Rocky Mountain weather. This home's transformation is shocking! We love helping Colorado homeowners maximize their investment by protecting for years to come.
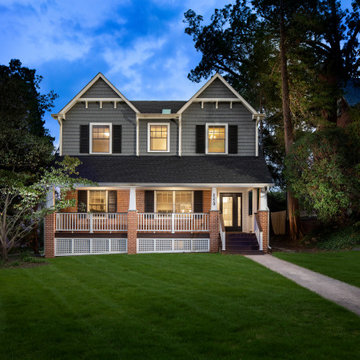
The homeowners purchased a 1956 brick home with the goal of an addition and renovation to modernize make it work better for their family. The existing maze-like first floor had three bedrooms, a kitchen, living room and bathroom. The homeowners opted for a full reconfiguration of the first floor as the family living area and to add square footage with a full second story addition for the bedrooms. The one story house was out of scale and character for the neighborhood that featured mostly two-story homes. The clients and designer also felt that a second story would offer a simpler, more straightforward circulation pattern for family connectivity. Our designer’s main challenge in adding a second story was to make it look like it was always part of the house. Creating a flow and selecting materials added to the challenge. Our designer's solution was a Craftsman-style house where the roof creates a second story and covers the full footprint of the first floor, making it look original to the house. Adding two gable dormers in the front and a shed dormer gives the interior space enough ceiling height. Windows. We replaced all the windows with a 6 over 1 grid pattern for the windows that evokes the Craftsman style.
Doors. The new dark front door and sidelight allow for natural light and have a simple glass pattern that also contributes to the Craftsman style.
Front Porch. A new porch spans the width of the house. The continuation of the house’s roof provides the cover for the front porch. We used low-maintenance Trex decking and railing.
Exterior. To create shingle-looking exterior we used composite Cedar Impressions shakes, which are low maintenance. We also used composite trim and brackets.
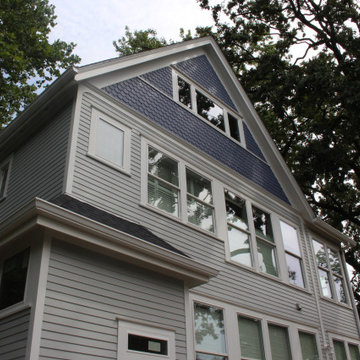
This historic home was restored using James Hardie Light Mist siding. The main siding is 3" smooth with Blue Rounded Shingle used as an accent.
На фото: двухэтажный, синий частный загородный дом среднего размера в викторианском стиле с облицовкой из ЦСП, двускатной крышей и крышей из гибкой черепицы с
На фото: двухэтажный, синий частный загородный дом среднего размера в викторианском стиле с облицовкой из ЦСП, двускатной крышей и крышей из гибкой черепицы с
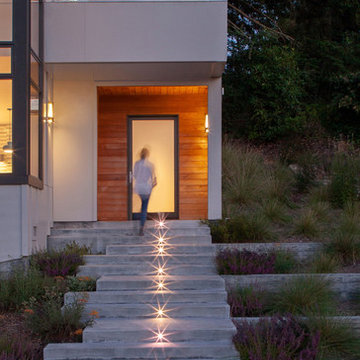
Ramsay Photography
На фото: двухэтажный, серый частный загородный дом среднего размера в современном стиле с облицовкой из ЦСП, односкатной крышей и крышей из гибкой черепицы
На фото: двухэтажный, серый частный загородный дом среднего размера в современном стиле с облицовкой из ЦСП, односкатной крышей и крышей из гибкой черепицы
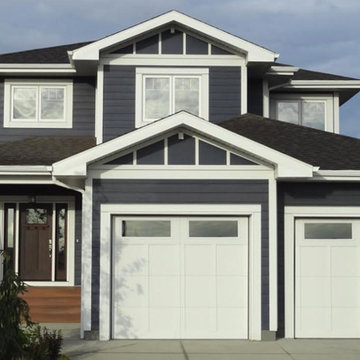
Clean and sophisticated two storey home in Brighton. Deep Ocean Hardie Board exterior trimmed with Arctic White.
На фото: большой, двухэтажный, синий дом в классическом стиле с облицовкой из ЦСП и вальмовой крышей с
На фото: большой, двухэтажный, синий дом в классическом стиле с облицовкой из ЦСП и вальмовой крышей с
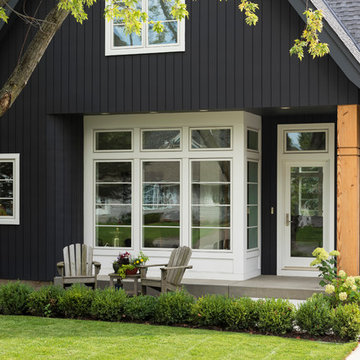
Spacecrafting Photography
Свежая идея для дизайна: двухэтажный, черный дом среднего размера в скандинавском стиле с облицовкой из ЦСП и двускатной крышей - отличное фото интерьера
Свежая идея для дизайна: двухэтажный, черный дом среднего размера в скандинавском стиле с облицовкой из ЦСП и двускатной крышей - отличное фото интерьера
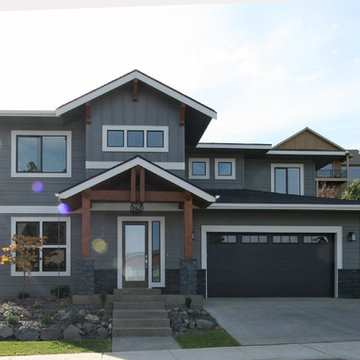
Идея дизайна: двухэтажный, серый дом среднего размера в стиле неоклассика (современная классика) с облицовкой из ЦСП и двускатной крышей
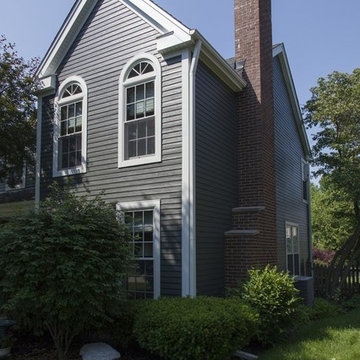
На фото: двухэтажный, серый дом среднего размера в классическом стиле с облицовкой из ЦСП с
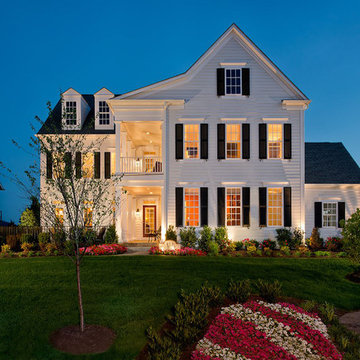
Свежая идея для дизайна: двухэтажный, белый, большой частный загородный дом в стиле кантри с облицовкой из ЦСП, двускатной крышей и крышей из гибкой черепицы - отличное фото интерьера
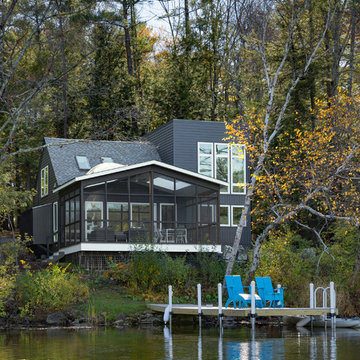
Lakehouse renovation exterior
Свежая идея для дизайна: большой, двухэтажный, серый частный загородный дом в современном стиле с облицовкой из ЦСП, крышей из гибкой черепицы и двускатной крышей - отличное фото интерьера
Свежая идея для дизайна: большой, двухэтажный, серый частный загородный дом в современном стиле с облицовкой из ЦСП, крышей из гибкой черепицы и двускатной крышей - отличное фото интерьера
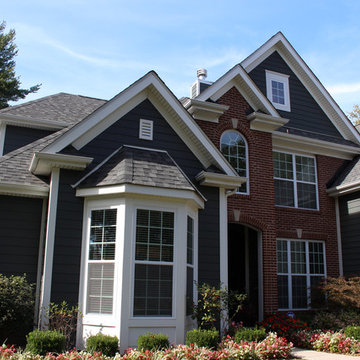
beautiful red brick and gray siding home. The Arctic White trim adds a distinguishing feature.
Идея дизайна: большой, двухэтажный, серый частный загородный дом в классическом стиле с облицовкой из ЦСП, двускатной крышей и крышей из гибкой черепицы
Идея дизайна: большой, двухэтажный, серый частный загородный дом в классическом стиле с облицовкой из ЦСП, двускатной крышей и крышей из гибкой черепицы
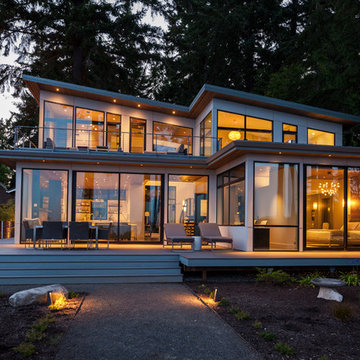
John Granen
На фото: двухэтажный, серый частный загородный дом в современном стиле с облицовкой из ЦСП, односкатной крышей и металлической крышей с
На фото: двухэтажный, серый частный загородный дом в современном стиле с облицовкой из ЦСП, односкатной крышей и металлической крышей с
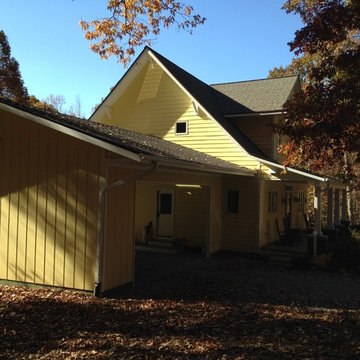
New Garage, deck and all new rails are a natural extention of the house. With the screen porch on the other side, the house now appears to be more balanced.
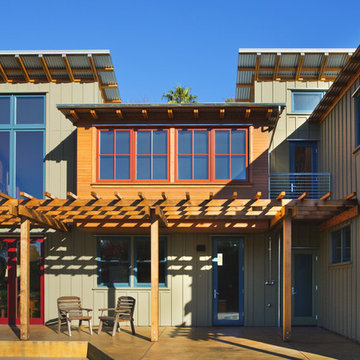
Straw-bale walls wrap the north and west, while the wood framed south wall opens up to the sun, bringing daylight deep into the living space via extensive glazing.
© www.edwardcaldwellphoto.com
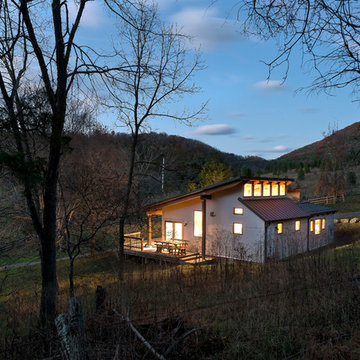
Paul Burk
Свежая идея для дизайна: маленький, одноэтажный, бежевый частный загородный дом в стиле модернизм с облицовкой из ЦСП, односкатной крышей и металлической крышей для на участке и в саду - отличное фото интерьера
Свежая идея для дизайна: маленький, одноэтажный, бежевый частный загородный дом в стиле модернизм с облицовкой из ЦСП, односкатной крышей и металлической крышей для на участке и в саду - отличное фото интерьера
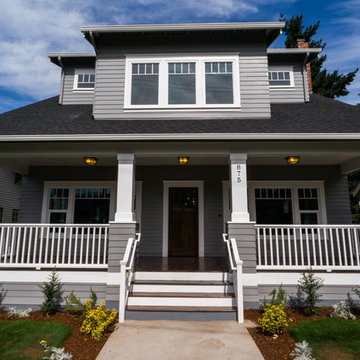
Источник вдохновения для домашнего уюта: двухэтажный, серый частный загородный дом среднего размера в стиле кантри с облицовкой из ЦСП и крышей из гибкой черепицы
Красивые дома с облицовкой из ЦСП – 2 346 черные фото фасадов
8