Красивые дома с облицовкой из ЦСП – 2 354 черные фото фасадов
Сортировать:
Бюджет
Сортировать:Популярное за сегодня
201 - 220 из 2 354 фото
1 из 3
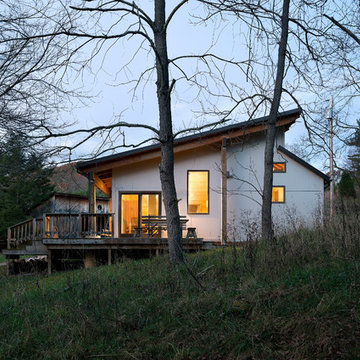
Paul Burk
Стильный дизайн: маленький, одноэтажный, бежевый частный загородный дом в стиле модернизм с облицовкой из ЦСП, односкатной крышей и металлической крышей для на участке и в саду - последний тренд
Стильный дизайн: маленький, одноэтажный, бежевый частный загородный дом в стиле модернизм с облицовкой из ЦСП, односкатной крышей и металлической крышей для на участке и в саду - последний тренд
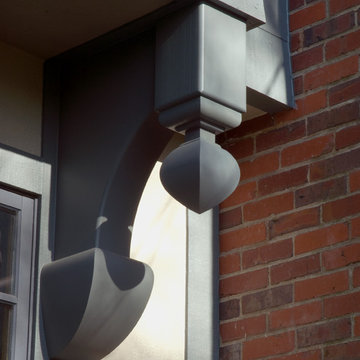
Exterior cedar brackets were designed recalling existing interior stair details
Hoachlander Davis Photography
На фото: маленький, трехэтажный, бежевый дом в стиле кантри с облицовкой из ЦСП для на участке и в саду с
На фото: маленький, трехэтажный, бежевый дом в стиле кантри с облицовкой из ЦСП для на участке и в саду с
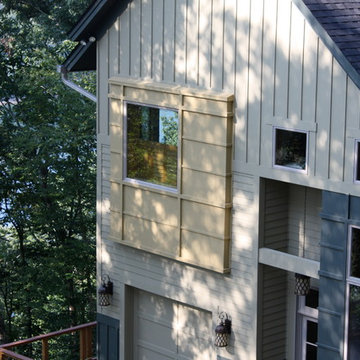
Nestled in the mountains at Lake Nantahala in western North Carolina, this secluded mountain retreat was designed for a couple and their two grown children.
The house is dramatically perched on an extreme grade drop-off with breathtaking mountain and lake views to the south. To maximize these views, the primary living quarters is located on the second floor; entry and guest suites are tucked on the ground floor. A grand entry stair welcomes you with an indigenous clad stone wall in homage to the natural rock face.
The hallmark of the design is the Great Room showcasing high cathedral ceilings and exposed reclaimed wood trusses. Grand views to the south are maximized through the use of oversized picture windows. Views to the north feature an outdoor terrace with fire pit, which gently embraced the rock face of the mountainside.
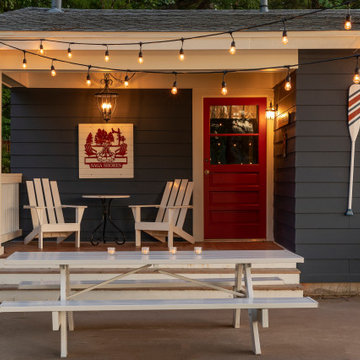
A small bunk house on the property was remodeled during the new construction. A bedroom was removed to allow for a new front porch. The same Hale Navy, White Dove and Showstopper Red were used on this structure as well.
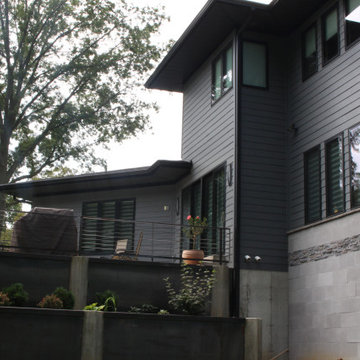
The modern gray Home was completed using James Hardie Night Gray siding which perfectly complements the light stone. The main siding is 7" cedar mill
На фото: большой, двухэтажный, серый частный загородный дом в стиле модернизм с облицовкой из ЦСП, вальмовой крышей и крышей из гибкой черепицы
На фото: большой, двухэтажный, серый частный загородный дом в стиле модернизм с облицовкой из ЦСП, вальмовой крышей и крышей из гибкой черепицы
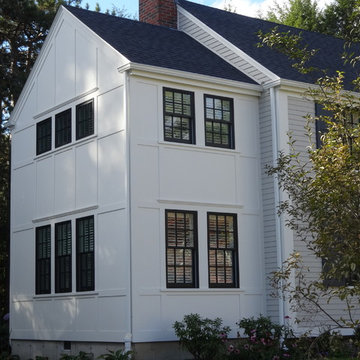
Идея дизайна: большой, двухэтажный, бежевый дом в стиле неоклассика (современная классика) с облицовкой из ЦСП и двускатной крышей
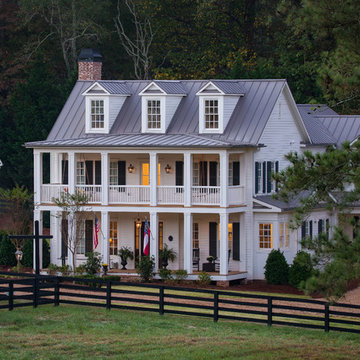
David Cannon Photography
Стильный дизайн: белый дом в стиле кантри с облицовкой из ЦСП - последний тренд
Стильный дизайн: белый дом в стиле кантри с облицовкой из ЦСП - последний тренд
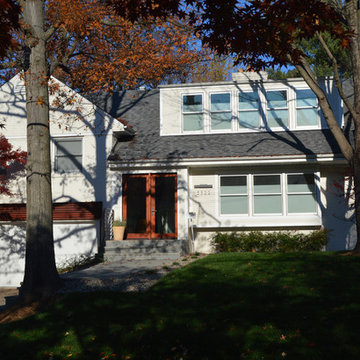
JEFF WOLFRAM
На фото: белый, большой дом в стиле модернизм с разными уровнями и облицовкой из ЦСП с
На фото: белый, большой дом в стиле модернизм с разными уровнями и облицовкой из ЦСП с
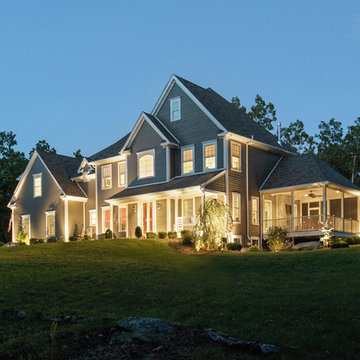
Built by Advantage Contracting in West Hartford, CT
Пример оригинального дизайна: двухэтажный, серый дом среднего размера в классическом стиле с облицовкой из ЦСП и двускатной крышей
Пример оригинального дизайна: двухэтажный, серый дом среднего размера в классическом стиле с облицовкой из ЦСП и двускатной крышей

Brian Thomas Jones, Alex Zarour
Идея дизайна: трехэтажный, черный частный загородный дом среднего размера в современном стиле с облицовкой из ЦСП, плоской крышей и зеленой крышей
Идея дизайна: трехэтажный, черный частный загородный дом среднего размера в современном стиле с облицовкой из ЦСП, плоской крышей и зеленой крышей
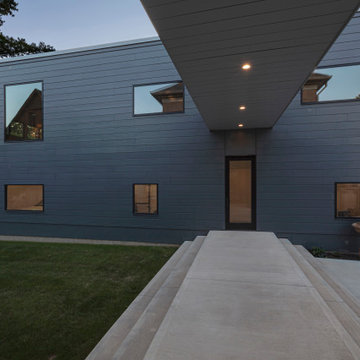
Modern Carriage House connects to Primary Residence with elevated breezeway - New Modern Villa - Old Northside Historic Neighborhood, Indianapolis - Architect: HAUS | Architecture For Modern Lifestyles - Builder: ZMC Custom Homes
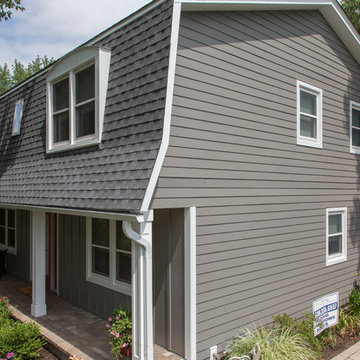
This home was renovated by Opal Enterprises in Naperville, IL. The project included a complete exterior renovation with siding replacement, roof replacement, trim work, porch renovation, and finishing touches. The siding used was James Hardie fiber cement in Aged Pewter color. The front porch features board & batten and the rest of the home has plank lap siding. The gambrel style roof was completely redone with new GAF Timberline HD shingles in the Pewter Gray color.
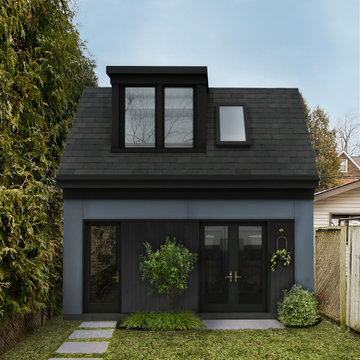
Идея дизайна: двухэтажный, синий мини дом в стиле модернизм с облицовкой из ЦСП, крышей из гибкой черепицы и черной крышей
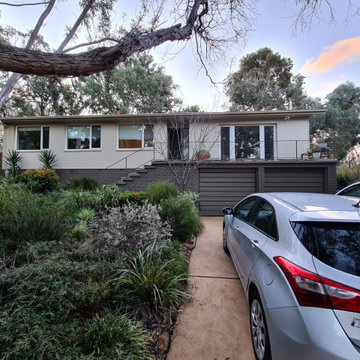
Стильный дизайн: одноэтажный, бежевый частный загородный дом среднего размера в стиле ретро с облицовкой из ЦСП и черепичной крышей - последний тренд

spacecrafting
Идея дизайна: двухэтажный, коричневый частный загородный дом среднего размера в стиле рустика с облицовкой из ЦСП, плоской крышей и крышей из гибкой черепицы
Идея дизайна: двухэтажный, коричневый частный загородный дом среднего размера в стиле рустика с облицовкой из ЦСП, плоской крышей и крышей из гибкой черепицы
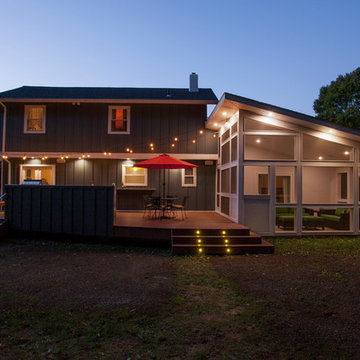
Пример оригинального дизайна: двухэтажный, зеленый частный загородный дом среднего размера в стиле ретро с облицовкой из ЦСП, двускатной крышей и крышей из гибкой черепицы
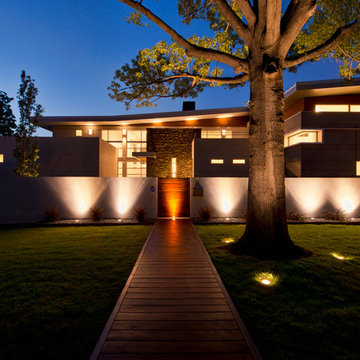
Источник вдохновения для домашнего уюта: большой, двухэтажный, серый дом в стиле модернизм с облицовкой из ЦСП
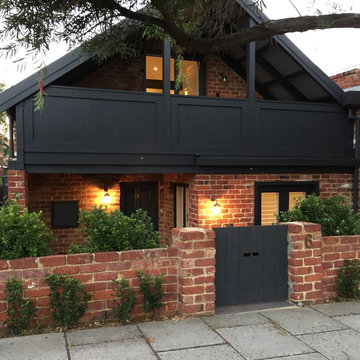
Updated facade
На фото: маленький, двухэтажный, черный дом в скандинавском стиле с облицовкой из ЦСП для на участке и в саду с
На фото: маленький, двухэтажный, черный дом в скандинавском стиле с облицовкой из ЦСП для на участке и в саду с
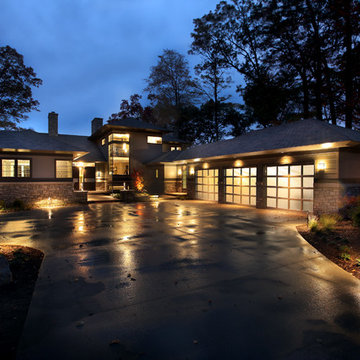
The Hasserton is a sleek take on the waterfront home. This multi-level design exudes modern chic as well as the comfort of a family cottage. The sprawling main floor footprint offers homeowners areas to lounge, a spacious kitchen, a formal dining room, access to outdoor living, and a luxurious master bedroom suite. The upper level features two additional bedrooms and a loft, while the lower level is the entertainment center of the home. A curved beverage bar sits adjacent to comfortable sitting areas. A guest bedroom and exercise facility are also located on this floor.
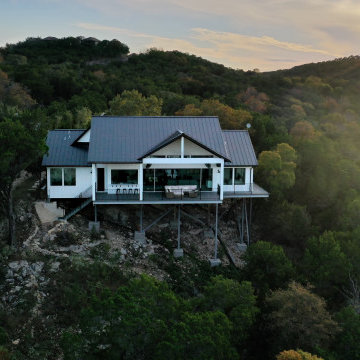
Пример оригинального дизайна: одноэтажный, белый частный загородный дом среднего размера в стиле кантри с облицовкой из ЦСП, двускатной крышей, металлической крышей, черной крышей и отделкой доской с нащельником
Красивые дома с облицовкой из ЦСП – 2 354 черные фото фасадов
11