Красивые дома с облицовкой из крашеного кирпича – 508 фото фасадов
Сортировать:
Бюджет
Сортировать:Популярное за сегодня
61 - 80 из 508 фото
1 из 2
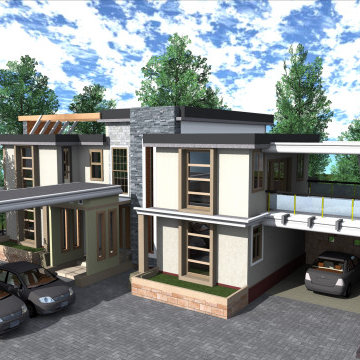
CONTEMPORARY MODERN HOUSE DESIGNS.
На фото: большой, одноэтажный, бежевый частный загородный дом в современном стиле с облицовкой из крашеного кирпича и плоской крышей с
На фото: большой, одноэтажный, бежевый частный загородный дом в современном стиле с облицовкой из крашеного кирпича и плоской крышей с
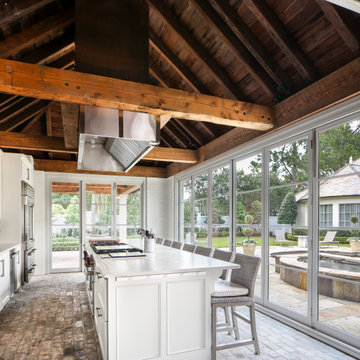
The owners are restaurateurs with a special passion for preparing and serving meals to their patrons. This love carried over into their new outdoor living/cooking area addition. The project required taking an existing detached covered pool pavilion and expanding it into an outdoor living and kitchen destination for themselves and their guests.
To start, the existing pavilion is turned into an enclosed air-conditioned kitchen space with accordion French door units on three sides to allow it to be used comfortably year round and to encourage easy circulation through it from each side. The newly expanded spaces on each side include a fireplace with a covered sitting area to the right and a covered BBQ area to the left, which ties the new structure to an existing garage storage room. This storage room is converted into another prep kitchen to help with support for larger functions.
The vaulted roof structure is maintained in the renovated center space which has an existing slate roof. The two new additions on each side have a flat ceiling clad in antique tongue and groove wood with a lower pitched standing seam copper roof which helps define their function and gives dominance to the original structure in the center.
With their love of entertaining through preparing and serving food, this transformed outdoor space will continue to be a gathering place enjoyed by family and friends in every possible setting.
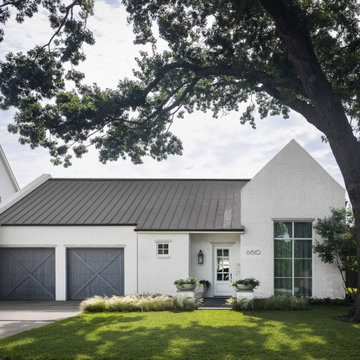
Пример оригинального дизайна: большой, одноэтажный, белый частный загородный дом в стиле неоклассика (современная классика) с облицовкой из крашеного кирпича, двускатной крышей, металлической крышей и серой крышей
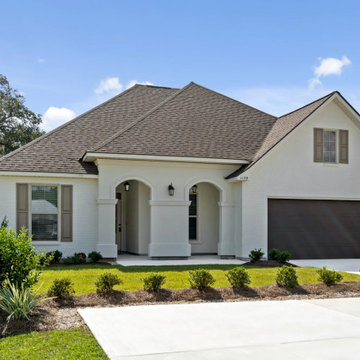
Welcome to Oak Alley Meadows! This beautiful community is set right in the heart of Covington and offers the peace and quiet of country living while only being minutes away from historic downtown Covington, which truly is the heart of St. Tammany.

Пример оригинального дизайна: большой, двухэтажный, белый частный загородный дом в стиле неоклассика (современная классика) с облицовкой из крашеного кирпича, двускатной крышей, металлической крышей и серой крышей
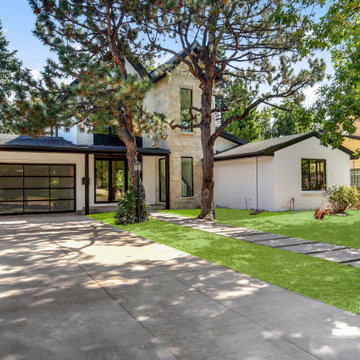
Jasmine Residence is a renovation of a single-story ranch house in Denver, Colorado. Two accordion folding glass doors connect the main living space with the rear yard and the neighborhood street. This effectively creates a large breezeway that can be opened up for three seasons annually. The second story addition expands the house's existing program to include a new master suite and a loft.
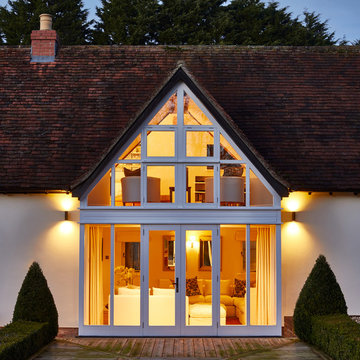
A two storey, side extension with internal remodelling and complete renovation. The extension really accentuates this unique home placed within the scenic environment of the countryside.
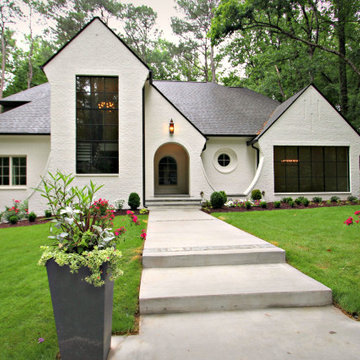
На фото: большой, трехэтажный, белый частный загородный дом в стиле неоклассика (современная классика) с облицовкой из крашеного кирпича, двускатной крышей и крышей из гибкой черепицы
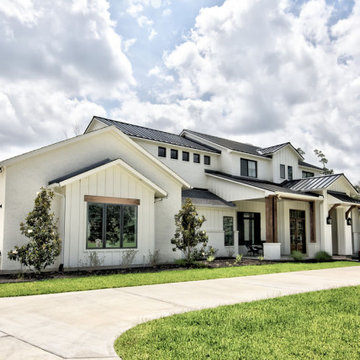
На фото: большой, двухэтажный, белый частный загородный дом в стиле кантри с облицовкой из крашеного кирпича, двускатной крышей, крышей из смешанных материалов, черной крышей и отделкой доской с нащельником
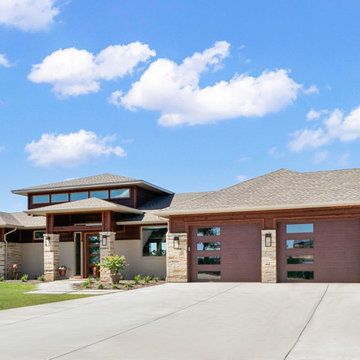
Featuring eye-catching forward-facing contemporary garage doors, this home makes the most of it's location in all the right ways. A center tower with clerestory windows elevates the whole design, and the sleek front entry tower invite you to come inside.
Exterior materials: painted brick, manufactured stone, cedar siding, architectural composite shingles.
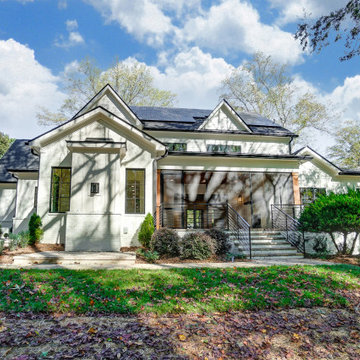
Идея дизайна: большой, двухэтажный, белый частный загородный дом в стиле кантри с облицовкой из крашеного кирпича, двускатной крышей, крышей из гибкой черепицы, черной крышей и отделкой доской с нащельником
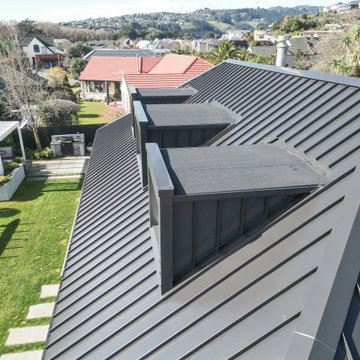
Architecturally designed by Threefold Architecture.
The Swinburn House Renovation involved a new metal craft e-span 340 roof, white bag washed brick cladding, interior recessed ceiling, and the construction of an american white oak and timber fin ballustrade.

Mid-century modern exterior with covered walkway and black front door.
Идея дизайна: одноэтажный, белый частный загородный дом среднего размера в стиле ретро с облицовкой из крашеного кирпича, плоской крышей и белой крышей
Идея дизайна: одноэтажный, белый частный загородный дом среднего размера в стиле ретро с облицовкой из крашеного кирпича, плоской крышей и белой крышей
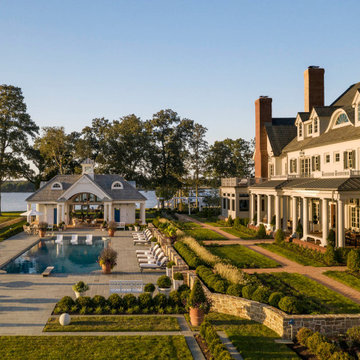
The main home sits approximately 300 feet from the water. This intentional design allows for a terrace from the house to the walkway, and a lower terrace from the walkway to the pool. This allows the homeowners to enjoy sweeping waterfront views without the obstruction of the pool.
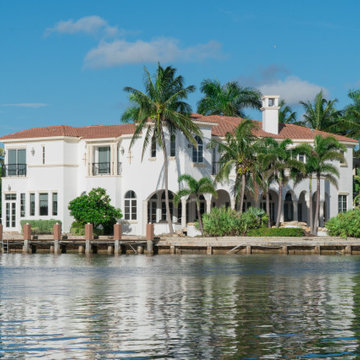
Nestled along the tranquil Inner Coastal waters, this house exudes a sense of harmony with its natural surroundings. As you approach, you'll be greeted by a vibrant array of outdoor plants that have been lovingly arranged to complement the coastal landscape. The gentle sway of the palm trees and the salty breeze whisper promises of relaxation and escape.
The heart of this coastal retreat is the Inner Coastal deck, an inviting space that beckons you to unwind and savor the serenity of the water's edge. Here, you can bask in the golden sun, sip your morning coffee, or simply listen to the gentle lapping of the tide.
The house itself is a masterpiece of modern architecture, featuring expansive glass doors and windows that seamlessly blend the indoors with the outdoors. These transparent walls not only flood the interior with natural light but also offer uninterrupted views of the ever-changing coastal panorama. As day turns into night, you can cozy up to the crackling fireplace in the living room, visible from the outside through the glass doors, creating a warm and inviting focal point.
The upper level reveals a charming balcony that extends from the master bedroom. It's the perfect place to stargaze or enjoy a glass of wine with a loved one as you relish the symphony of the waves in the background. Whether you're on the balcony, lounging on the deck, or inside the house, this Inner Coastal haven promises an immersive experience that's bound to rejuvenate your soul.
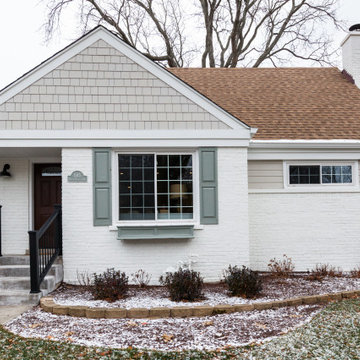
Свежая идея для дизайна: одноэтажный, белый частный загородный дом с облицовкой из крашеного кирпича, крышей из гибкой черепицы и коричневой крышей - отличное фото интерьера
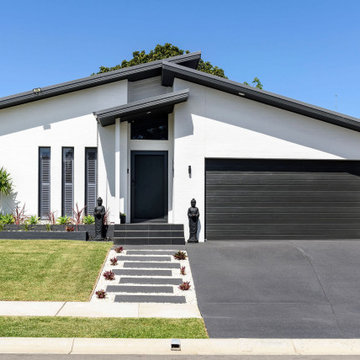
На фото: одноэтажный, белый частный загородный дом среднего размера в морском стиле с облицовкой из крашеного кирпича и металлической крышей с
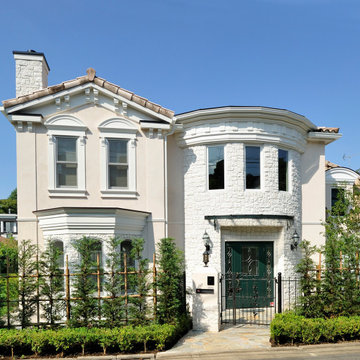
土地の形を活かした個性あふれる外観
Свежая идея для дизайна: двухэтажный, бежевый частный загородный дом в средиземноморском стиле с облицовкой из крашеного кирпича и черепичной крышей - отличное фото интерьера
Свежая идея для дизайна: двухэтажный, бежевый частный загородный дом в средиземноморском стиле с облицовкой из крашеного кирпича и черепичной крышей - отличное фото интерьера
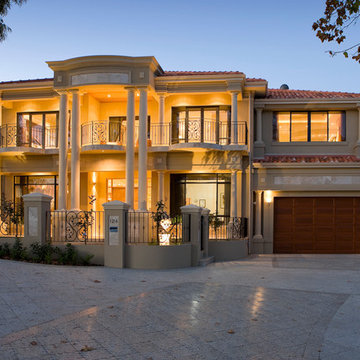
Tuscan inspired bespoke mansion.
- 4 x 3
- formal lounge and dining
- granite kitchen with European appliances, meals and family room
- study
- home theatre with built in bar
- third storey sunroom
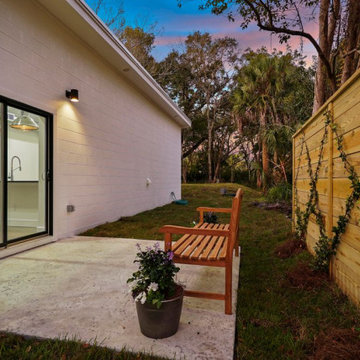
Modern family home designed for peace and family life. This 3 bedroom 2 bath home offers a sleek modern design with a durable modern/industrial interior. Polished concrete floors, exposed wood beams, and industrial ducting offer strength, warmth, and beauty designed to last generations.
Красивые дома с облицовкой из крашеного кирпича – 508 фото фасадов
4