Красивые дома с облицовкой из камня и отделкой планкеном – 283 фото фасадов
Сортировать:Популярное за сегодня
81 - 100 из 283 фото
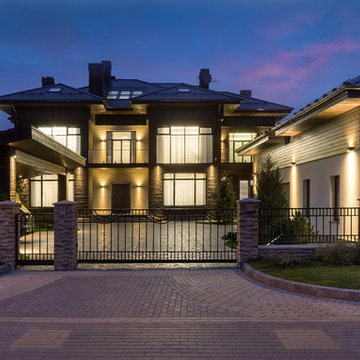
Архитекторы: Дмитрий Глушков, Фёдор Селенин; Фото: Антон Лихтарович
Источник вдохновения для домашнего уюта: большой, трехэтажный, бежевый частный загородный дом в стиле фьюжн с облицовкой из камня, черепичной крышей, вальмовой крышей, коричневой крышей и отделкой планкеном
Источник вдохновения для домашнего уюта: большой, трехэтажный, бежевый частный загородный дом в стиле фьюжн с облицовкой из камня, черепичной крышей, вальмовой крышей, коричневой крышей и отделкой планкеном
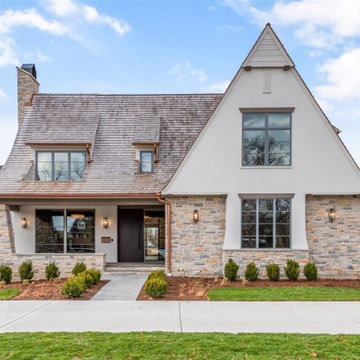
Front
Стильный дизайн: огромный, трехэтажный, белый частный загородный дом в стиле неоклассика (современная классика) с облицовкой из камня, односкатной крышей, крышей из смешанных материалов, коричневой крышей и отделкой планкеном - последний тренд
Стильный дизайн: огромный, трехэтажный, белый частный загородный дом в стиле неоклассика (современная классика) с облицовкой из камня, односкатной крышей, крышей из смешанных материалов, коричневой крышей и отделкой планкеном - последний тренд
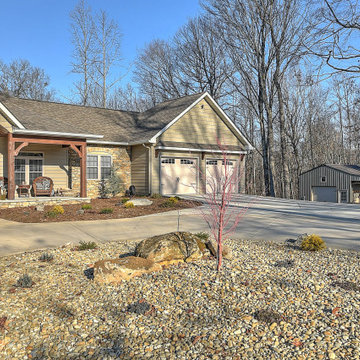
На фото: большой, двухэтажный, бежевый частный загородный дом в стиле неоклассика (современная классика) с облицовкой из камня, вальмовой крышей, крышей из гибкой черепицы, коричневой крышей и отделкой планкеном с
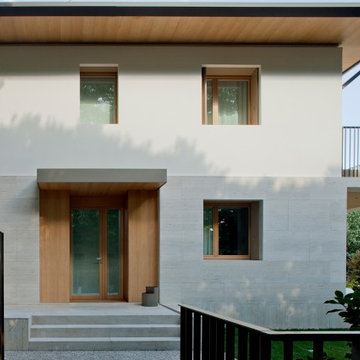
Il fronte principale
Пример оригинального дизайна: трехэтажный, бежевый частный загородный дом среднего размера в стиле ретро с облицовкой из камня, вальмовой крышей, металлической крышей, серой крышей и отделкой планкеном
Пример оригинального дизайна: трехэтажный, бежевый частный загородный дом среднего размера в стиле ретро с облицовкой из камня, вальмовой крышей, металлической крышей, серой крышей и отделкой планкеном
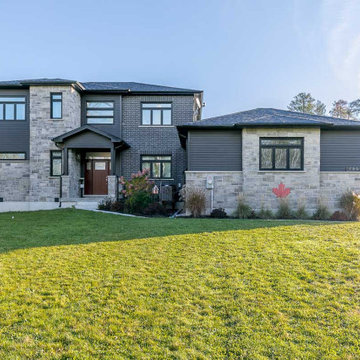
This custom transitional residence was designed with the open-concept feel for the owners. They wanted to keep great sight lines throughout the living area for entertaining. The second storey was designed for the owners kids, which includes a private bath as well as a rec space dedicated to them. The residence adds in some modern elements to keep clean lines while having a warm and welcoming feel.
Key Features to the Design:
-Large Gas Fireplace with Stone surround in Great Room
-Floor to Ceiling Windows to Bring in Tons of Natural Light
-4 Piece Master Ensuite with Glass Shower and Soaker Tub
-8'-0" Glass Sliding Patio Doors
-A Blend of Stone and Engineered Wood Siding for the Exterior
-Massive 3-Car Garage to Allow for Storage to Toys
-Huge Entertaining Rear Deck with partial coverage with built-in BBQ/Kitchen
-Custom Large Kitchen with Plenty of Storage, Prep Space & Walk-in Pantry
-Large Master Bedroom with Huge Walk-in Closet and 4 Piece Luxury Ensuite
-Custom Pull Out Folding Station in Laundry Room
-Architectural Details such Open to Above Great Room & Coffered Ceiling in Master Bedroom & Office
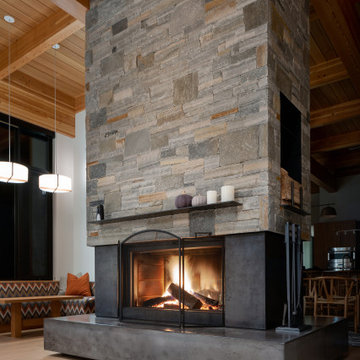
Пример оригинального дизайна: трехэтажный, разноцветный барнхаус (амбары) частный загородный дом среднего размера в стиле модернизм с облицовкой из камня, вальмовой крышей, металлической крышей, серой крышей и отделкой планкеном
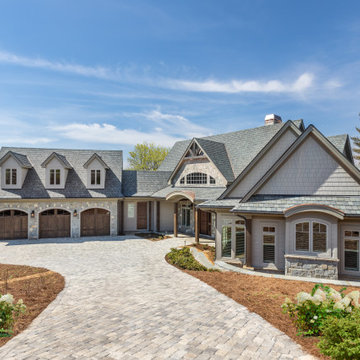
Свежая идея для дизайна: большой, одноэтажный, бежевый частный загородный дом с облицовкой из камня, двускатной крышей, крышей из гибкой черепицы, серой крышей и отделкой планкеном - отличное фото интерьера
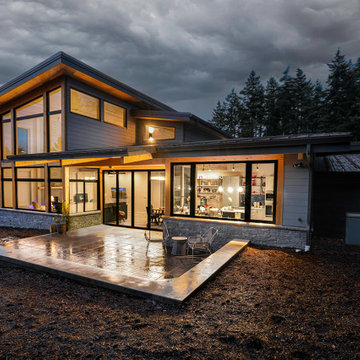
Architect: Grouparchitect. Photographer credit: © 2021 AMF Photography
Идея дизайна: двухэтажный, серый дом среднего размера в современном стиле с облицовкой из камня, односкатной крышей, металлической крышей и отделкой планкеном
Идея дизайна: двухэтажный, серый дом среднего размера в современном стиле с облицовкой из камня, односкатной крышей, металлической крышей и отделкой планкеном
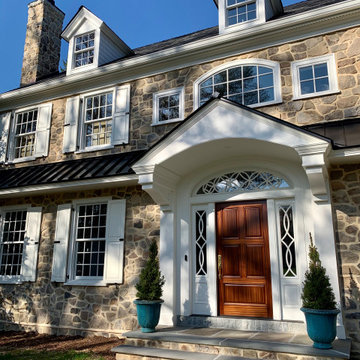
When a repeat client contacted us about stucco remediation on their home, we were happy to help! We dramatically transformed the exterior of this 5,000 sq. ft. home by using a combination of stone and HardiePlank siding. The cupola was a unique and fun project. As a tribute to where our clients first met, we matched the design of the cupola to that of Bucknell University’s Library.
Rudloff Custom Builders has won Best of Houzz for Customer Service in 2014, 2015, 2016, 2017, 2019, 2020, and 2021. We also were voted Best of Design in 2016, 2017, 2018, 2019, 2020, and 2021, which only 2% of professionals receive. Rudloff Custom Builders has been featured on Houzz in their Kitchen of the Week, What to Know About Using Reclaimed Wood in the Kitchen as well as included in their Bathroom WorkBook article. We are a full service, certified remodeling company that covers all of the Philadelphia suburban area. This business, like most others, developed from a friendship of young entrepreneurs who wanted to make a difference in their clients’ lives, one household at a time. This relationship between partners is much more than a friendship. Edward and Stephen Rudloff are brothers who have renovated and built custom homes together paying close attention to detail. They are carpenters by trade and understand concept and execution. Rudloff Custom Builders will provide services for you with the highest level of professionalism, quality, detail, punctuality and craftsmanship, every step of the way along our journey together.
Specializing in residential construction allows us to connect with our clients early in the design phase to ensure that every detail is captured as you imagined. One stop shopping is essentially what you will receive with Rudloff Custom Builders from design of your project to the construction of your dreams, executed by on-site project managers and skilled craftsmen. Our concept: envision our client’s ideas and make them a reality. Our mission: CREATING LIFETIME RELATIONSHIPS BUILT ON TRUST AND INTEGRITY.
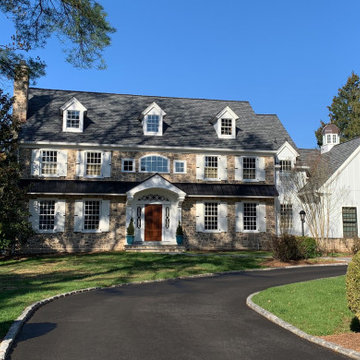
When a repeat client contacted us about stucco remediation on their home, we were happy to help! We dramatically transformed the exterior of this 5,000 sq. ft. home by using a combination of stone and HardiePlank siding. The cupola was a unique and fun project. As a tribute to where our clients first met, we matched the design of the cupola to that of Bucknell University’s Library.
Rudloff Custom Builders has won Best of Houzz for Customer Service in 2014, 2015, 2016, 2017, 2019, 2020, and 2021. We also were voted Best of Design in 2016, 2017, 2018, 2019, 2020, and 2021, which only 2% of professionals receive. Rudloff Custom Builders has been featured on Houzz in their Kitchen of the Week, What to Know About Using Reclaimed Wood in the Kitchen as well as included in their Bathroom WorkBook article. We are a full service, certified remodeling company that covers all of the Philadelphia suburban area. This business, like most others, developed from a friendship of young entrepreneurs who wanted to make a difference in their clients’ lives, one household at a time. This relationship between partners is much more than a friendship. Edward and Stephen Rudloff are brothers who have renovated and built custom homes together paying close attention to detail. They are carpenters by trade and understand concept and execution. Rudloff Custom Builders will provide services for you with the highest level of professionalism, quality, detail, punctuality and craftsmanship, every step of the way along our journey together.
Specializing in residential construction allows us to connect with our clients early in the design phase to ensure that every detail is captured as you imagined. One stop shopping is essentially what you will receive with Rudloff Custom Builders from design of your project to the construction of your dreams, executed by on-site project managers and skilled craftsmen. Our concept: envision our client’s ideas and make them a reality. Our mission: CREATING LIFETIME RELATIONSHIPS BUILT ON TRUST AND INTEGRITY.
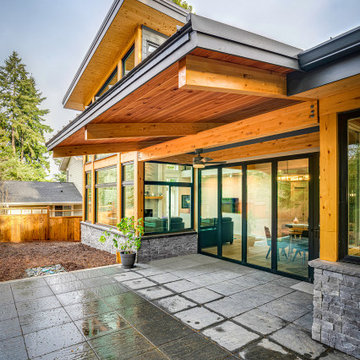
Architect: Grouparchitect. Photographer credit: © 2021 AMF Photography
Пример оригинального дизайна: двухэтажный, серый дом среднего размера в современном стиле с облицовкой из камня, односкатной крышей, металлической крышей и отделкой планкеном
Пример оригинального дизайна: двухэтажный, серый дом среднего размера в современном стиле с облицовкой из камня, односкатной крышей, металлической крышей и отделкой планкеном
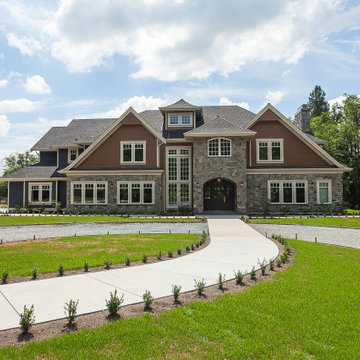
Свежая идея для дизайна: огромный, двухэтажный, коричневый частный загородный дом в классическом стиле с облицовкой из камня, двускатной крышей, крышей из гибкой черепицы, серой крышей и отделкой планкеном - отличное фото интерьера
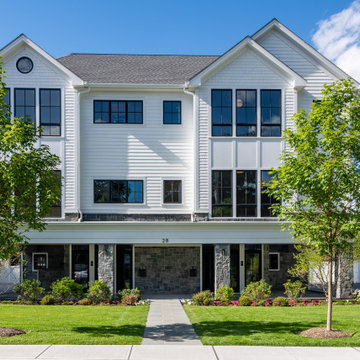
Идея дизайна: большой, двухэтажный, белый многоквартирный дом в стиле неоклассика (современная классика) с облицовкой из камня, крышей из гибкой черепицы, серой крышей и отделкой планкеном
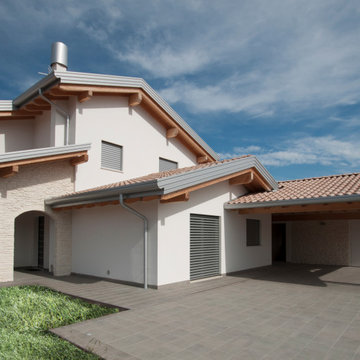
Struttura prefabbricato il legno
Sistema a telaio (balloon frame)
Fornitura chiavi in mano
Classe raggiunte A++
Свежая идея для дизайна: большой, двухэтажный, бежевый частный загородный дом в стиле модернизм с облицовкой из камня, двускатной крышей, черепичной крышей, красной крышей и отделкой планкеном - отличное фото интерьера
Свежая идея для дизайна: большой, двухэтажный, бежевый частный загородный дом в стиле модернизм с облицовкой из камня, двускатной крышей, черепичной крышей, красной крышей и отделкой планкеном - отличное фото интерьера
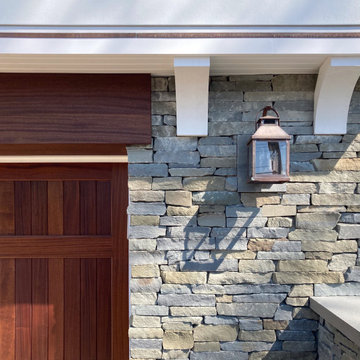
Идея дизайна: белый частный загородный дом среднего размера в стиле неоклассика (современная классика) с разными уровнями, отделкой планкеном и облицовкой из камня
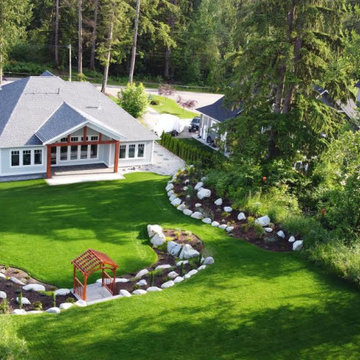
Backyard rock garden at a rancher style home.
Идея дизайна: одноэтажный, серый частный загородный дом среднего размера в стиле модернизм с облицовкой из камня, двускатной крышей, крышей из гибкой черепицы, серой крышей и отделкой планкеном
Идея дизайна: одноэтажный, серый частный загородный дом среднего размера в стиле модернизм с облицовкой из камня, двускатной крышей, крышей из гибкой черепицы, серой крышей и отделкой планкеном
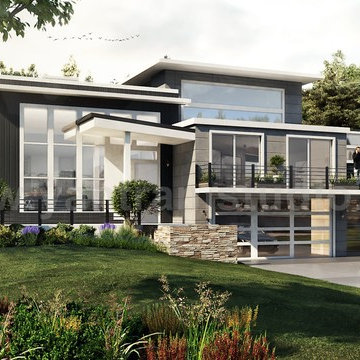
Beautiful flat roof House Beach Plans Designs, love the grey rendered wall & Contemporary villa home design of 3d exterior design companies with amazing landscaping ideas, garage area, walkway space, front yard garden, peace full place design by Yantram 3D Animation Studio, London
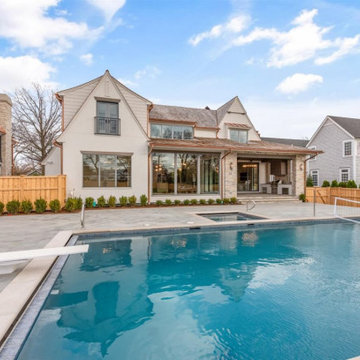
Rear
Источник вдохновения для домашнего уюта: огромный, трехэтажный, белый частный загородный дом в стиле неоклассика (современная классика) с облицовкой из камня, односкатной крышей, крышей из смешанных материалов, коричневой крышей и отделкой планкеном
Источник вдохновения для домашнего уюта: огромный, трехэтажный, белый частный загородный дом в стиле неоклассика (современная классика) с облицовкой из камня, односкатной крышей, крышей из смешанных материалов, коричневой крышей и отделкой планкеном
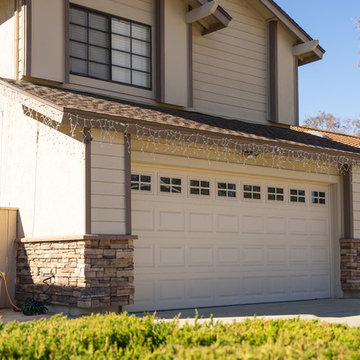
This Scripps Ranch exterior was freshened up with new beige paint, brown trim, and stacked stone siding. The combination of sidings brings the whole home design together.
Photos by John Gerson. www.choosechi.com
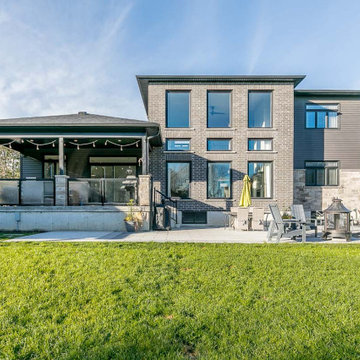
This custom transitional residence was designed with the open-concept feel for the owners. They wanted to keep great sight lines throughout the living area for entertaining. The second storey was designed for the owners kids, which includes a private bath as well as a rec space dedicated to them. The residence adds in some modern elements to keep clean lines while having a warm and welcoming feel.
Key Features to the Design:
-Large Gas Fireplace with Stone surround in Great Room
-Floor to Ceiling Windows to Bring in Tons of Natural Light
-4 Piece Master Ensuite with Glass Shower and Soaker Tub
-8'-0" Glass Sliding Patio Doors
-A Blend of Stone and Engineered Wood Siding for the Exterior
-Massive 3-Car Garage to Allow for Storage to Toys
-Huge Entertaining Rear Deck with partial coverage with built-in BBQ/Kitchen
-Custom Large Kitchen with Plenty of Storage, Prep Space & Walk-in Pantry
-Large Master Bedroom with Huge Walk-in Closet and 4 Piece Luxury Ensuite
-Custom Pull Out Folding Station in Laundry Room
-Architectural Details such Open to Above Great Room & Coffered Ceiling in Master Bedroom & Office
Красивые дома с облицовкой из камня и отделкой планкеном – 283 фото фасадов
5