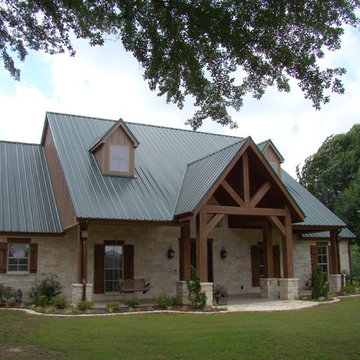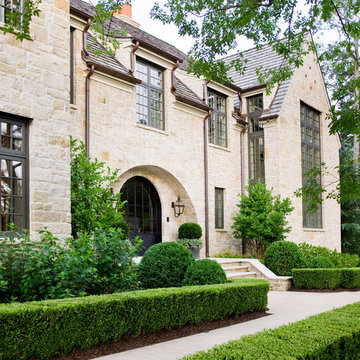Красивые дома с облицовкой из камня и облицовкой из самана – 35 050 фото фасадов
Сортировать:
Бюджет
Сортировать:Популярное за сегодня
81 - 100 из 35 050 фото
1 из 3
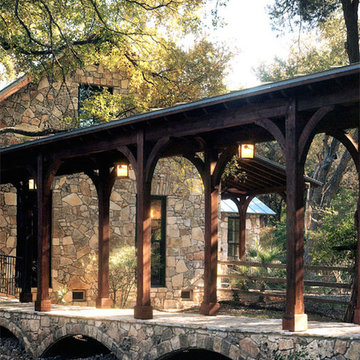
Greg Hursley Photography
Источник вдохновения для домашнего уюта: большой, одноэтажный, бежевый дом в стиле рустика с облицовкой из камня
Источник вдохновения для домашнего уюта: большой, одноэтажный, бежевый дом в стиле рустика с облицовкой из камня
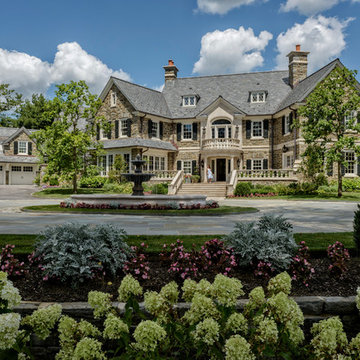
Стильный дизайн: огромный, двухэтажный, бежевый частный загородный дом в классическом стиле с облицовкой из камня - последний тренд
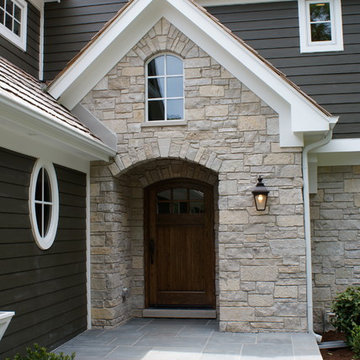
Arched doorway with dark, stained wood front door
На фото: двухэтажный, серый дом в классическом стиле с облицовкой из камня и двускатной крышей с
На фото: двухэтажный, серый дом в классическом стиле с облицовкой из камня и двускатной крышей с
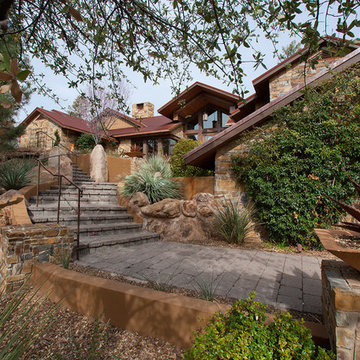
This homage to prairie style architecture located at The Rim Golf Club in Payson, Arizona was designed for owner/builder/landscaper Tom Beck.
This home appears literally fastened to the site by way of both careful design as well as a lichen-loving organic material palatte. Forged from a weathering steel roof (aka Cor-Ten), hand-formed cedar beams, laser cut steel fasteners, and a rugged stacked stone veneer base, this home is the ideal northern Arizona getaway.
Expansive covered terraces offer views of the Tom Weiskopf and Jay Morrish designed golf course, the largest stand of Ponderosa Pines in the US, as well as the majestic Mogollon Rim and Stewart Mountains, making this an ideal place to beat the heat of the Valley of the Sun.
Designing a personal dwelling for a builder is always an honor for us. Thanks, Tom, for the opportunity to share your vision.
Project Details | Northern Exposure, The Rim – Payson, AZ
Architect: C.P. Drewett, AIA, NCARB, Drewett Works, Scottsdale, AZ
Builder: Thomas Beck, LTD, Scottsdale, AZ
Photographer: Dino Tonn, Scottsdale, AZ
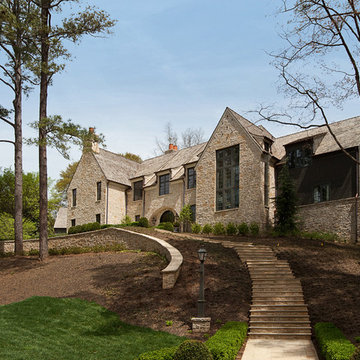
James Lockhart photo
Источник вдохновения для домашнего уюта: огромный, двухэтажный, бежевый частный загородный дом в классическом стиле с облицовкой из камня, двускатной крышей и крышей из гибкой черепицы
Источник вдохновения для домашнего уюта: огромный, двухэтажный, бежевый частный загородный дом в классическом стиле с облицовкой из камня, двускатной крышей и крышей из гибкой черепицы
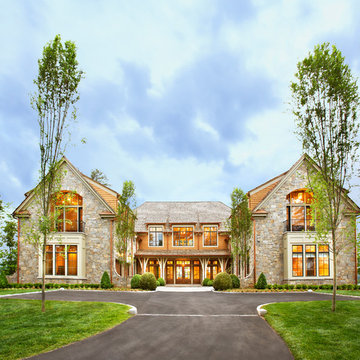
Lake Front Country Estate, designed by Tom Markalunas and built by Resort Custom Homes. Photogrpahy by Rachael Boling
Свежая идея для дизайна: огромный, двухэтажный дом в классическом стиле с облицовкой из камня - отличное фото интерьера
Свежая идея для дизайна: огромный, двухэтажный дом в классическом стиле с облицовкой из камня - отличное фото интерьера
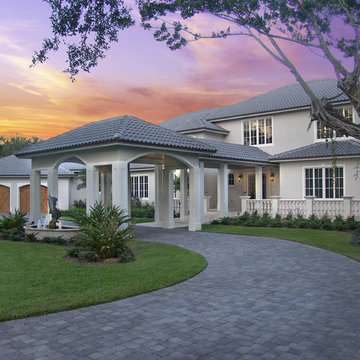
На фото: большой, двухэтажный, серый дом в классическом стиле с облицовкой из камня и вальмовой крышей с
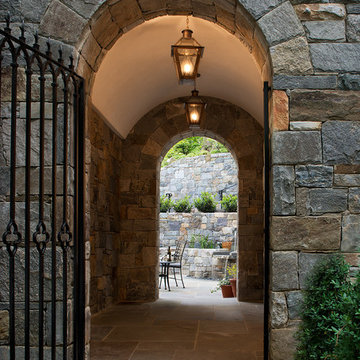
Our client was drawn to the property in Wesley Heights as it was in an established neighborhood of stately homes, on a quiet street with views of park. They wanted a traditional home for their young family with great entertaining spaces that took full advantage of the site.
The site was the challenge. The natural grade of the site was far from traditional. The natural grade at the rear of the property was about thirty feet above the street level. Large mature trees provided shade and needed to be preserved.
The solution was sectional. The first floor level was elevated from the street by 12 feet, with French doors facing the park. We created a courtyard at the first floor level that provide an outdoor entertaining space, with French doors that open the home to the courtyard.. By elevating the first floor level, we were able to allow on-grade parking and a private direct entrance to the lower level pub "Mulligans". An arched passage affords access to the courtyard from a shared driveway with the neighboring homes, while the stone fountain provides a focus.
A sweeping stone stair anchors one of the existing mature trees that was preserved and leads to the elevated rear garden. The second floor master suite opens to a sitting porch at the level of the upper garden, providing the third level of outdoor space that can be used for the children to play.
The home's traditional language is in context with its neighbors, while the design allows each of the three primary levels of the home to relate directly to the outside.
Builder: Peterson & Collins, Inc
Photos © Anice Hoachlander
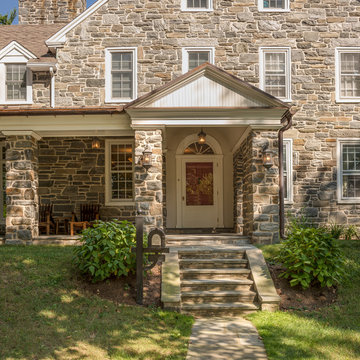
Angle Eye Photography
На фото: трехэтажный, бежевый дом в классическом стиле с облицовкой из камня и двускатной крышей
На фото: трехэтажный, бежевый дом в классическом стиле с облицовкой из камня и двускатной крышей
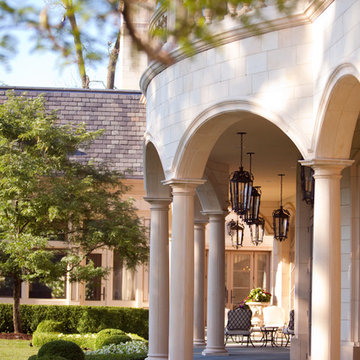
Backyard Patio with Covered Loggia. Golden Sunlight highlighting The Bushes, Shrubs, Trees, Flowers and Landscaping.
Miller + Miller Architectural Photography
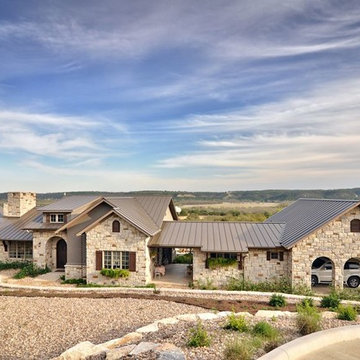
Photo by Casey Fry A blend of charcoal gray limestone from a quarry in Leuders, TX, and Oklahoma sandstone on the exterior and interior of this home.
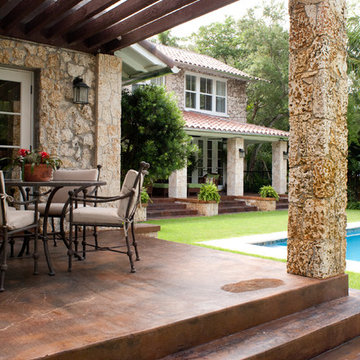
Breakfast patio with trellis cover (Cedar)
1916 Grove House renovation and addition. 2 story Main House with attached kitchen and converted garage with nanny flat and mud room. connection to Guest Cottage.
Limestone column walkway with Cedar trellis.
Robert Klemm
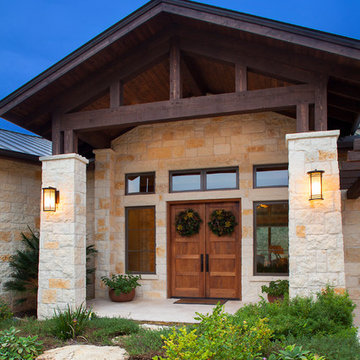
Front courtyard features natural wreaths on the front doors.
Tre Dunham with Fine Focus Photography
На фото: дом в стиле кантри с облицовкой из камня
На фото: дом в стиле кантри с облицовкой из камня
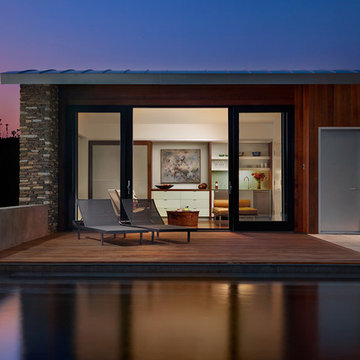
Peter Peirce
Стильный дизайн: маленький, одноэтажный, серый частный загородный дом в стиле модернизм с облицовкой из камня и металлической крышей для на участке и в саду - последний тренд
Стильный дизайн: маленький, одноэтажный, серый частный загородный дом в стиле модернизм с облицовкой из камня и металлической крышей для на участке и в саду - последний тренд
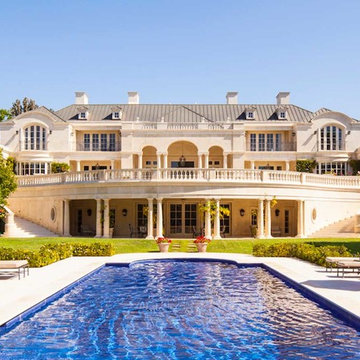
Product: Authentic Limestone for Exterior Living Spaces.
Ancient Surfaces
Contacts: (212) 461-0245
Email: Sales@ancientsurfaces.com
Website: www.AncientSurfaces.com
The design of external living spaces is known as the 'Al Fresco' design style as it is called in Italian. 'Al Fresco' translates into 'the open' or 'the cool/fresh exterior'. Customizing a fully functional outdoor kitchen, pizza oven, BBQ, fireplace or Jacuzzi pool spa all out of old reclaimed Mediterranean stone pieces is no easy task and shouldn’t be created out of the lowest common denominator of building materials such as concrete, Indian slates or Turkish travertine.
The one thing you can bet the farmhouse on is that when the entire process unravels and when your outdoor living space materializes from the architects rendering to real life, you will be guaranteed a true Mediterranean living experience if your choice of construction material was as authentic and possible to the Southern Mediterranean regions.
We believe that the coziness of your surroundings brought about by the creative usage of our antique stone elements will only amplify that authenticity.
whether you are enjoying a relaxing time soaking the sun inside one of our Jacuzzi spa stone fountains or sharing unforgettable memories with family and friends while baking your own pizzas in one of our outdoor BBQ pizza ovens, our stone designs will always evoke in most a feeling of euphoria and exultation that one only gets while being on vacation is some exotic European island surrounded with the pristine beauty of indigenous nature and ancient architecture...
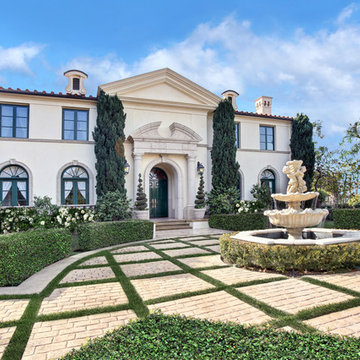
Product: Authentic Limestone for Exterior Living Spaces.
Ancient Surfaces
Contacts: (212) 461-0245
Email: Sales@ancientsurfaces.com
Website: www.AncientSurfaces.com
The design of external living spaces is known as the 'Al Fresco' design style as it is called in Italian. 'Al Fresco' translates into 'the open' or 'the cool/fresh exterior'. Customizing a fully functional outdoor kitchen, pizza oven, BBQ, fireplace or Jacuzzi pool spa all out of old reclaimed Mediterranean stone pieces is no easy task and shouldn’t be created out of the lowest common denominator of building materials such as concrete, Indian slates or Turkish travertine.
The one thing you can bet the farmhouse on is that when the entire process unravels and when your outdoor living space materializes from the architects rendering to real life, you will be guaranteed a true Mediterranean living experience if your choice of construction material was as authentic and possible to the Southern Mediterranean regions.
We believe that the coziness of your surroundings brought about by the creative usage of our antique stone elements will only amplify that authenticity.
whether you are enjoying a relaxing time soaking the sun inside one of our Jacuzzi spa stone fountains or sharing unforgettable memories with family and friends while baking your own pizzas in one of our outdoor BBQ pizza ovens, our stone designs will always evoke in most a feeling of euphoria and exultation that one only gets while being on vacation is some exotic European island surrounded with the pristine beauty of indigenous nature and ancient architecture...

Идея дизайна: дом в стиле неоклассика (современная классика) с облицовкой из камня и двускатной крышей
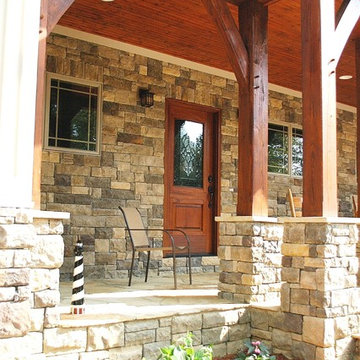
Источник вдохновения для домашнего уюта: двухэтажный, серый дом среднего размера в стиле рустика с облицовкой из камня и двускатной крышей
Красивые дома с облицовкой из камня и облицовкой из самана – 35 050 фото фасадов
5
